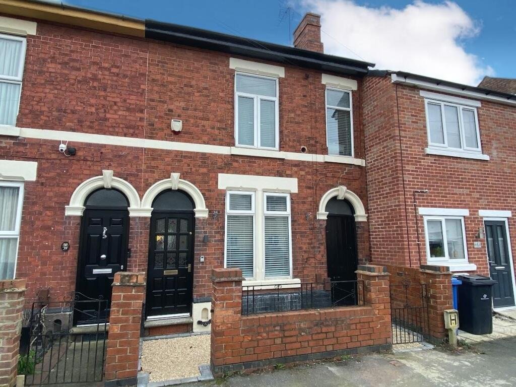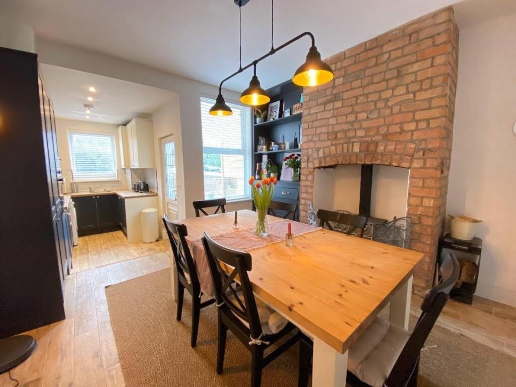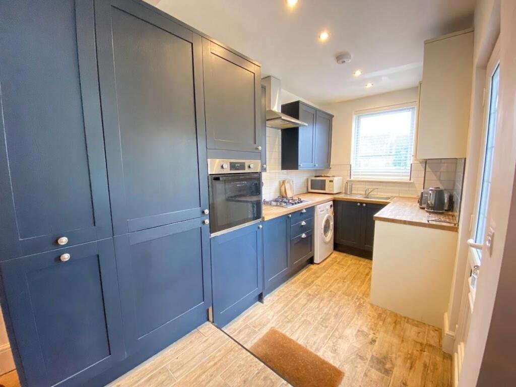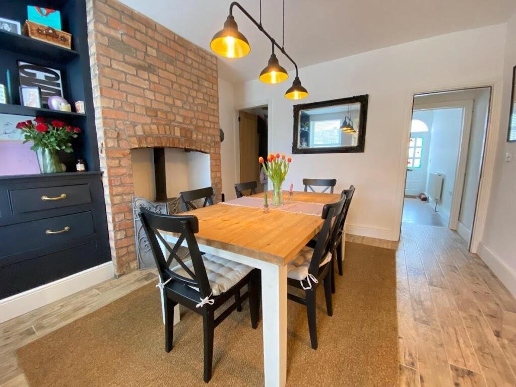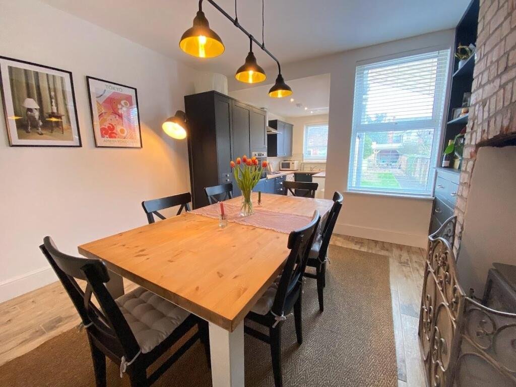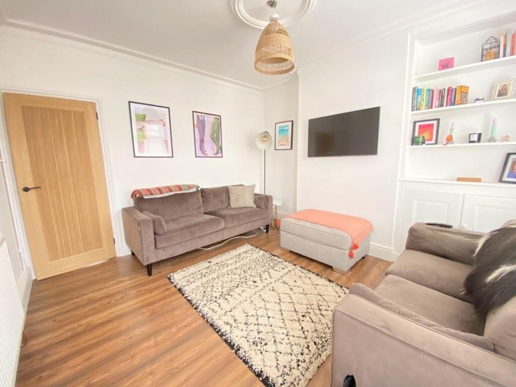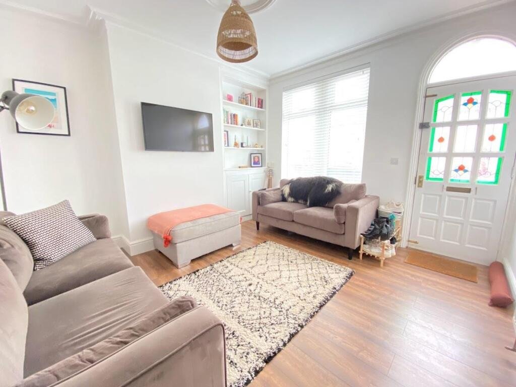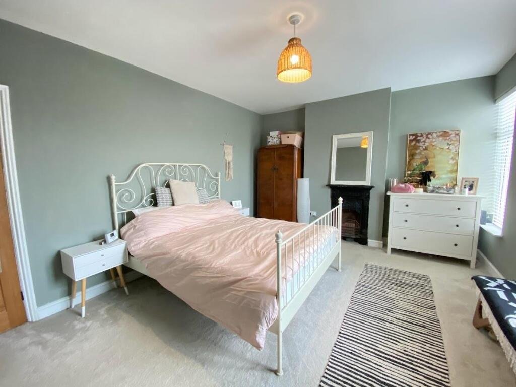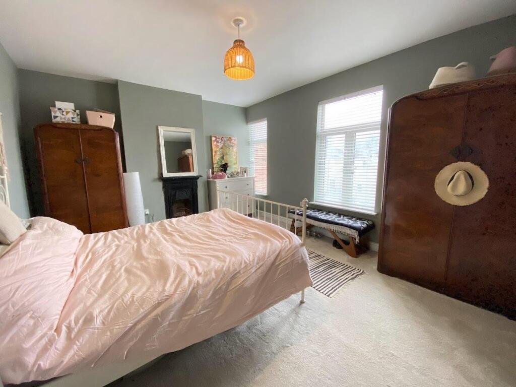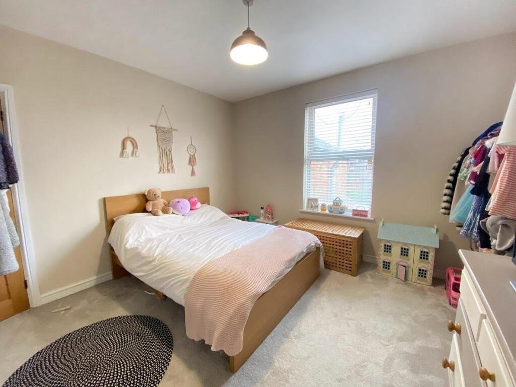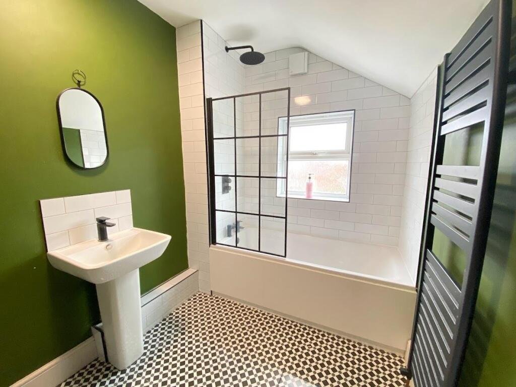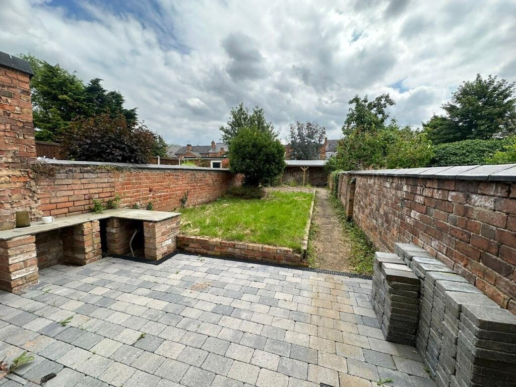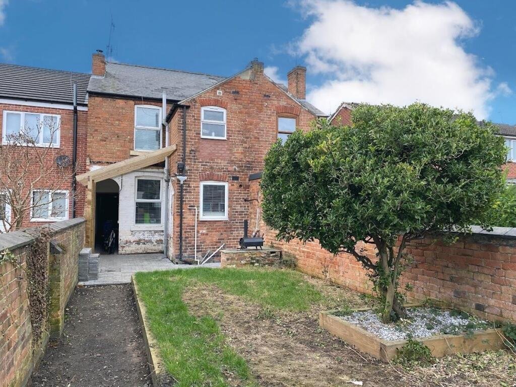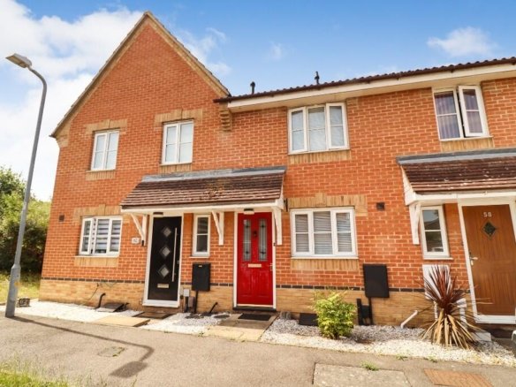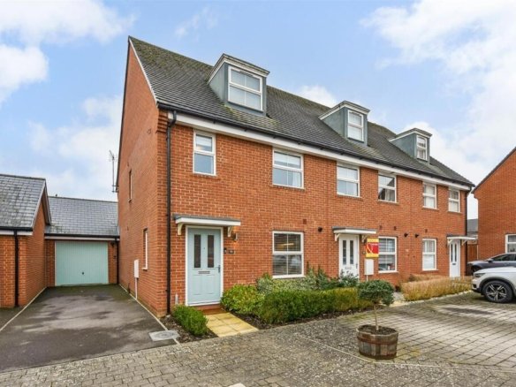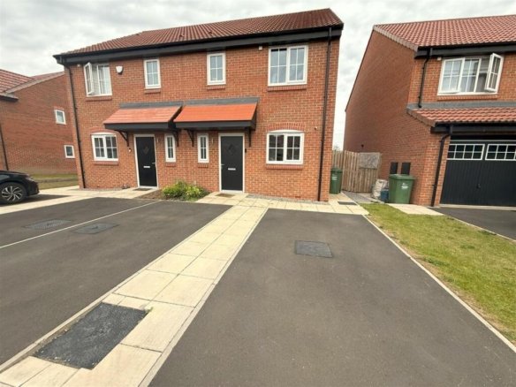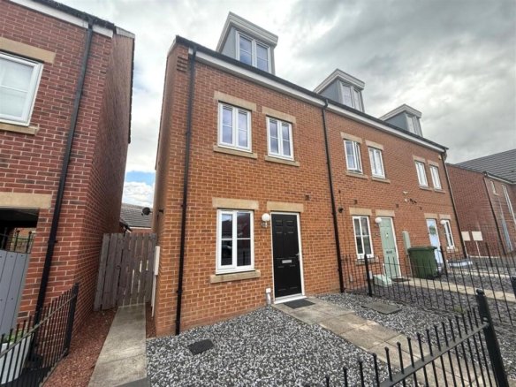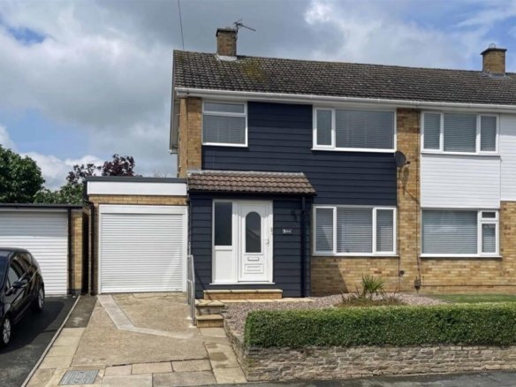2 bedroom house for rent in Trent Street, Derby, DE24 8RY, DE24
2 bedroom house for rent in Trent Street, Derby, DE24 8RY, DE24
Overview
- Houses
- 2
- 1
- 900
- 207.69
- 164241728
Description
** Zero Deposit Guarantee Available **
On entering the property is the first reception room – A charming lounge with attractive ceiling cornices, laminate flooring, built in cabinet and shelving. The second reception room opens out to the modern fitted kitchen and features a revealed brick chimney and hearth with an inset log burning stove, built in cabinet and shelving with ample space for a dining table and chairs. stairs to the first floor are located from the second reception room.
The renovated kitchen is complete with a range of wall and base units having contrasting cupboard and drawer fronts, wooden work surfaces and tiled splashback, stainless steel sink and drainer, electric oven, gas hob with extractor fan over, integrated fridge and freezer with space for a washing machine. The modern combination is concealed within a wall cupboard. There is also a UPVC double glazed door accessing the rear garden and window overlooking the rear garden.
To the first floor are two generous size bedrooms. The master bedroom faces the front of the property -A very large bedroom spanning the full width of the house having a feature fireplace, two front facing UPVC double glazed windows, radiator and with ample space for all bedroom furniture. The second bedroom is a further large double bedroom having a built in cupboard, rear facing UPVC double glazed window, radiator and with ample space for all bedroom furniture.
The family bathroom – A beautifully appointed and spacious featuring a period style tiled floor, a wide bath with mains shower over and screen, wash basin and WC, UPVC double glazed window, extractor fan and a tall grey towel radiator.
Externally, the property benefits from a long rear garden having a block paved patio leading off from the kitchen door and also having a newly installed pergola over. A path continues to the rear of the walled gardens, passing a lawn and play area, where there is a useful covered timber, brick and slate roofed open store.
There is also a private passageway leading to the front where there the property is relieved from the pavement behind a walled forecourt. On street parking available.
Access to the cellar can be found between the two reception rooms. Light fittings and window fittings included!
Estimated measurements:
Lounge – 3.76m x 3.68m (12’4″ x 12’1″)
Dining Area – 3.81m x 3.71m (12’6″ x 12’2″)
Kitchen Area – 3.12m x 1.98m (10’3″ x 6’6″) –
Bedroom One – 4.72m x 3.73m (15’6″ x 12’3″)
Bedroom Two – 3.78m x 3.78m (12’5″ x 12’5″)
Bathroom – 2.95m x 1.98m (9’8″ x 6’6″)
Available NOW. Council Tax Band: Holding Deposit: £207.00
Details
Updated on July 26, 2025 at 1:54 am-
Property ID 164241728
-
Bedrooms 2
-
Bathroom 1
-
Property Type Houses
-
Let available date 29/07/2025
-
Price PM 900
-
Price PW 207.69

