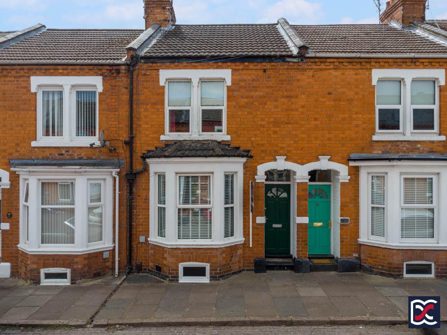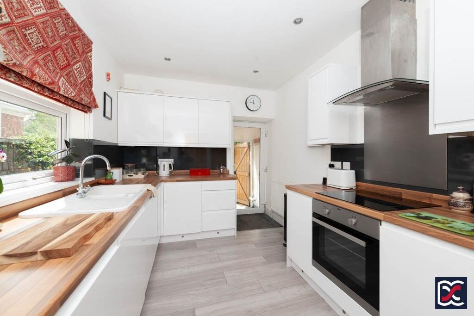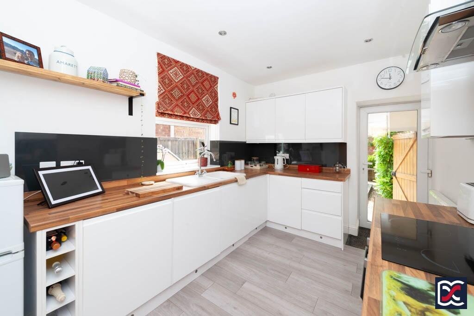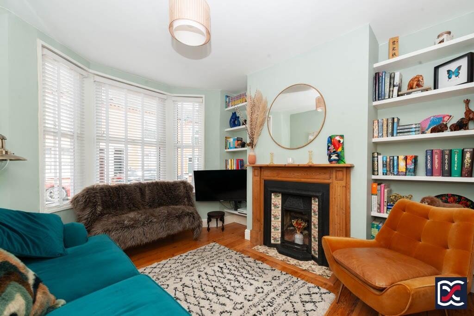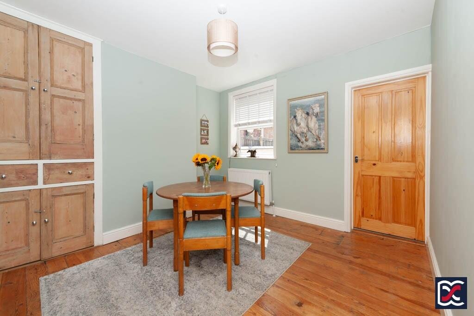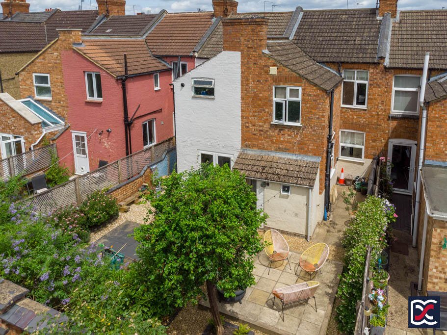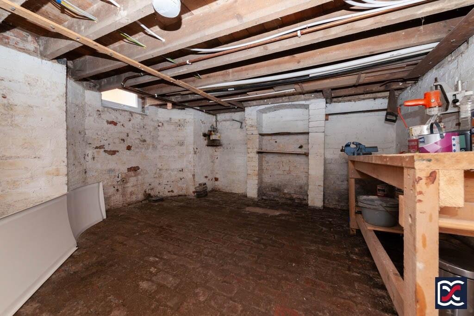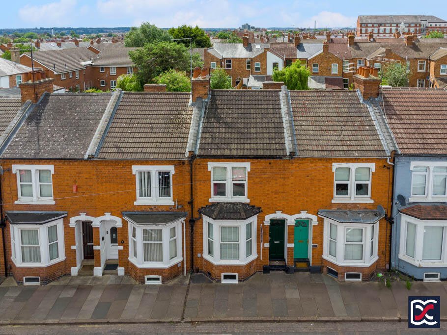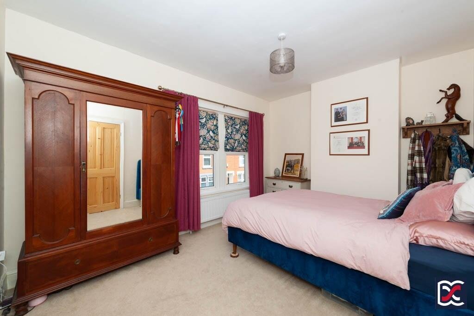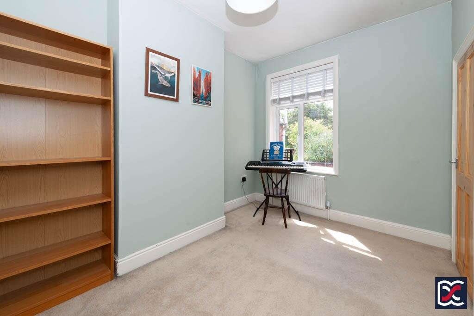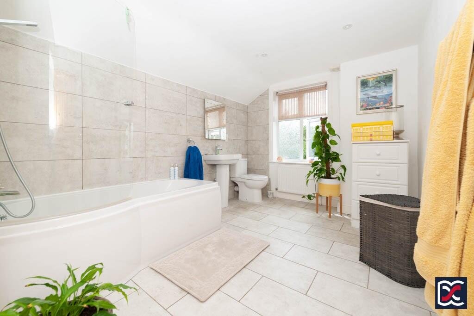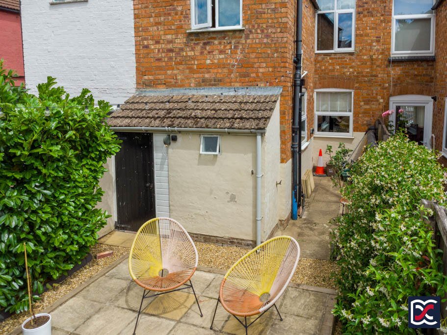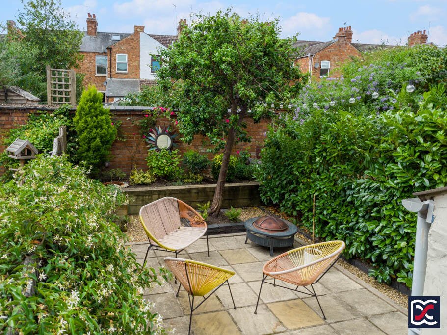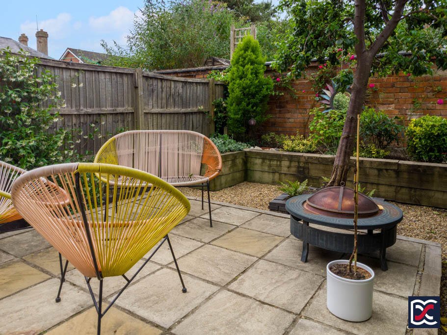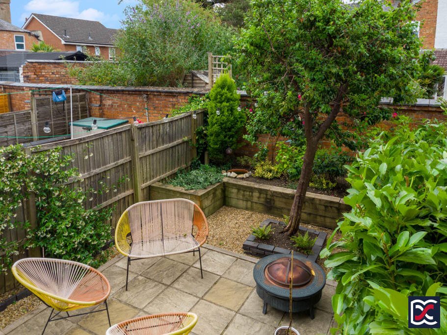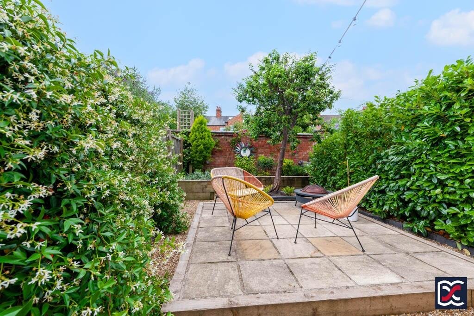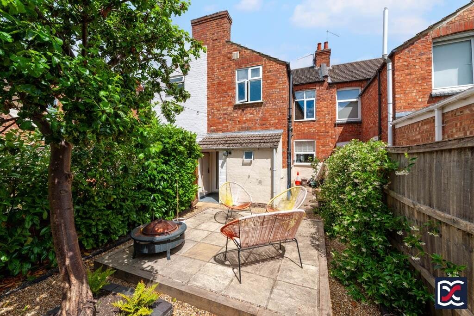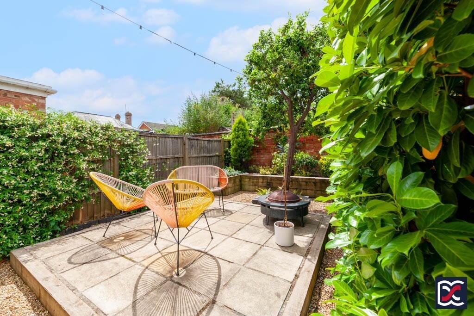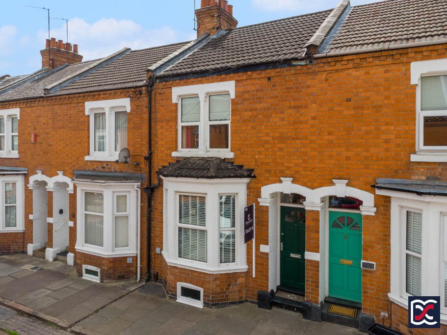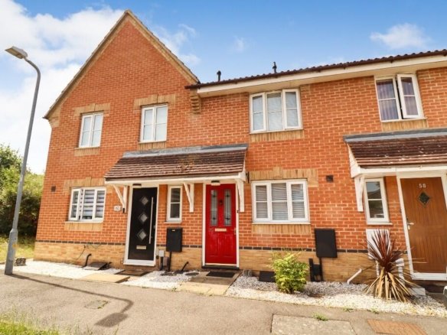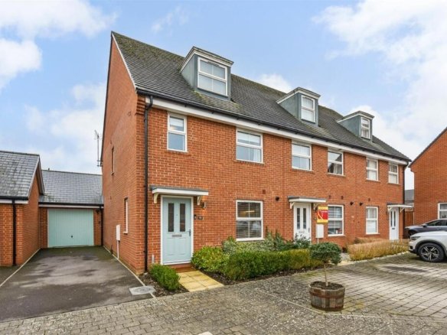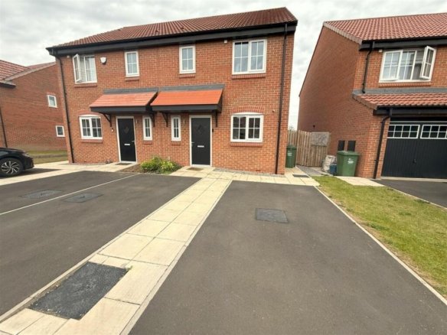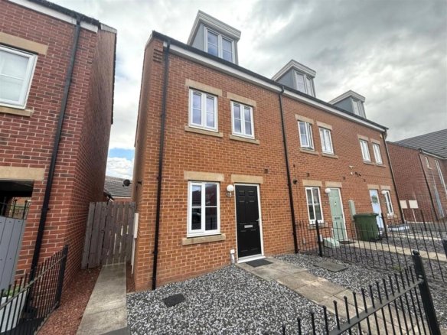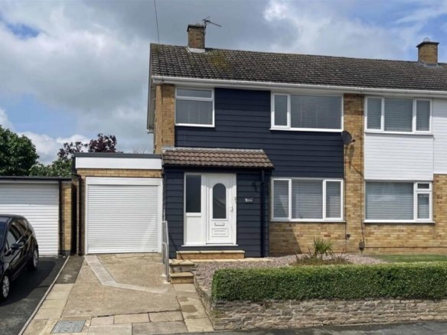2 bedroom terraced house for rent in Allen Road, Abington, Northampton, NN1
2 bedroom terraced house for rent in Allen Road, Abington, Northampton, NN1
Overview
- Houses
- 2
- 1
- 1200
- 276.92
- 164240387
Description
Details
Available to let from September, this well-presented bay-fronted Victorian mid-terrace is located on Allen Road, within the Abington and Phippsville district of Northampton. Constructed in red brick beneath a slate roof, the property combines traditional character with modern finishes.
The layout includes two double bedrooms, a bright and airy bathroom, a sitting room with bay window and feature fireplace, and a separate dining room with built-in storage. The kitchen is well equipped with integrated appliances and leads to a rear lobby with cloakroom. A versatile basement provides useful additional space for storage or hobbies.
Externally, the property enjoys a landscaped rear garden with raised patio, mature planting, and a productive plum tree. The front elevation features a recessed entrance porch with moulded lintel and keystone detail.
This attractive period home is ideally suited to professional tenants seeking a well-maintained property close to Abington Park, Wellingborough Road, and Northampton town centre.
Features
Attractive bay-fronted Victorian mid-terrace
Located within the Abington and Phippsville district of Northampton
Two double bedrooms and modern first floor bathroom
Spacious sitting room with feature fireplace and bay window
Separate dining room with built-in pitch pine storage
Well-appointed kitchen with integrated appliances
Ground floor cloakroom and useful rear lobby
Versatile basement with power supply and natural light
Landscaped rear garden with raised patio and mature planting
Walking distance to Abington Park and Wellingborough Road
Local Authority: West Northamptonshire Council
Council Tax: Band B
EPC: Rating D
Services: Electricity, Water, Gas and Drainage
Broadband: Ultrafast – Up To 1800 Mbps Download
Location:
The property is located on Allen Road, within the Abington and Phippsville district of Northampton, a well-established residential area known for its excellent local amenities. The vibrant Wellingborough Road is just a short walk away and offers a wide selection of cafés, restaurants, independent shops, and essential services.
Abington Park, one of Northampton’s most significant and historic green spaces, is within easy reach. The park extends to approximately 100 acres and includes landscaped grounds, lakes, sports facilities, a café, and a museum housed in a 500-year-old manor house. A number of events are held here throughout the year, adding to the area’s community appeal.
Public transport links are strong, with frequent bus services into the town centre and surrounding districts. Northampton Railway Station provides direct services to London Euston in under an hour. The A45 and M1 motorway are also readily accessible by road.
Schools in the area include Stimpson Avenue Primary School, just a short walk away, as well as Barry Primary and Bridgewater Primary – all currently rated Good by Ofsted. Northampton School for Boys and several independent schools are also within easy reach. Prospective tenants are advised to check catchment and admissions criteria directly with the local authority.
Accommodation
Entrance Hall
The main entrance hall is naturally lit via a semi-circular fanlight within the traditional four-panel entrance door, with an additional glazed top light above. The flooring comprises exposed pitched pine boards, and the walls are finished in a neutral tone. Decorative moulded cornices add architectural interest in keeping with the period of the property.
A stripped pine four-panel door leads into the sitting/dining room, while a straight flight of stairs with cut pile carpeting rises to the first-floor accommodation.
Sitting Room
Accessed via traditional pitch pine sliding doors with glazed top panels and a wrought iron roller mechanism, the sitting room retains a number of original features in keeping with the age and character of the property. These include exposed pitch pine floorboards, deep-profile timber skirtings, and a segmental bay window fitted with modern double-glazed units.
A decorative open fireplace (not currently in use) forms a focal point to the room, with a cast metal insert featuring tiled slips and a classically styled pine surround.
Dining Room
Located to the rear left-hand side of the property, the dining room offers ample space to accommodate a large dining table and chairs. A built-in storage cupboard is set into the chimney breast recess, featuring pitch pine doors and drawers in keeping with the period style of the property.
The flooring continues with matching exposed pitch pine boards, and a four-panel door provides access to the kitchen. A two-unit window offers natural light and views over the rear garden.
Kitchen
The kitchen is fitted with a good range of modern base and wall units in a clean-lined white laminate finish, complemented by timber-effect roll-top work surfaces. The room is neutrally decorated and benefits from excellent natural light via a full-height glazed rear door and a two-unit side window.
Flooring comprises light ash-effect timber laminate boards, and artificial lighting is provided by evenly spaced recessed spotlights. A mains-powered smoke detector is also installed.
Built-in appliances include an electric oven with four-burner induction hob, brushed chrome extractor hood with integrated lighting, a one-and-a-half bowl ceramic sink with drainer and chrome mixer tap, integrated dishwasher, and washing machine. Space is provided for a freestanding fridge freezer, and a matching four-panel door provides access to the basement.
Rear Lobby and Cloakroom
The rear lobby features painted brick flooring and has a ledged and braced door leading out to the rear garden. A matching internal door with T-bar hinges opens into the ground floor cloakroom which is fitted with a modern close-coupled WC and a ceramic wash hand basin with chrome pillar taps. Natural light and ventilation are provided by a top-hung casement window.
Basement
Accessed via original brick steps, the basement provides a practical and spacious storage or hobby area. The walls are whitewashed brick, and the floor retains its original brick finish, creating a versatile and functional space.
Natural light is provided by a top-hung casement window set into the front bay, and both the gas and electricity meter cupboards are neatly housed in the front corners. A separate power supply is installed, and there is ample space for a good-sized workbench.
First Floor Landing
The first floor landing is fitted with matching cut pile carpet and features a traditional turned timber balustrade with a timber handrail to the stairwell. The walls are neutrally decorated, and four-panel pine doors provide access to both bedrooms and the bathroom.
Bedroom 1
A generously proportioned double bedroom with a four-unit window overlooking the front aspect, allowing for good levels of natural light. The room offers ample space for a large double bed and freestanding storage along the perimeter. Flooring is finished with matching cut pile carpet, and the walls are neutrally decorated.
Bedroom 2
A further double bedroom located to the rear left-hand side of the property, benefiting from a four-unit window that provides pleasant views over the rear garden and good levels of natural light. The room is decorated with duck egg blue emulsion walls and finished with matching cut pile carpet.
Bathroom
Fitted with a modern three-piece suite, this bright and airy bathroom features a part-frosted window overlooking the rear aspect, along with evenly spaced recessed ceiling spotlights providing effective artificial lighting. Sanitary fittings include a large P-shaped bath with hinged glass shower screen, a ceramic wash hand basin with chrome mixer tap and pedestal, and a close-coupled WC. The walls are partly tiled with full-height marble-effect ceramic tiling to the bath and shower area, complemented by matching floor tiles. Heating is provided by a chrome ladder-style towel rail.
Grounds
Front Aspect
The property fronts directly onto Allen Road and features a recessed entrance porch with a traditional moulded lintel and keystone detail. A newly fitted four-panel entrance door, in a period style, is set beneath a glazed top light, offering a nod to the building’s Victorian heritage.
Rear Aspect
Occupying a sunny position, the rear garden has been thoughtfully landscaped to provide a tranquil space for alfresco dining and outdoor entertaining. A central raised patio is bordered by timber sleepers and positioned to enjoy the best of the sun throughout the day.
To one side, there is a further hardstanding area, offering practical space for storage or additional seating. The perimeter boundaries are a mix of mature hedgerow, timber fencing, and traditional red brick garden walls with chamfered engineering brick copings.
At the far end of the garden, a raised planting area is home to well-tended perennials, while a productive plum tree stands within a gravelled section edged with raised engineering brickwork – reported to yield a good crop each year!
Important Notice:
Please note that these particulars are subject to the approval of the property owner. If there is any particular point upon which you would like further clarification or verification, please let us know as soon as possible. Whilst every care has been taken with the preparation of these particulars complete accuracy cannot be guaranteed and they do not constitute a contract or part of one. Any measurements given within the particulars are approximate and photographs are provided for general information only. Any plans provided are for illustrative purposes only and are not to scale. In all cases, prospective tenants should verify matters for themselves by way of independent inspection and enquiries. David Cosby Chartered Surveyors have not conducted a survey of the premises, nor have we tested services, appliances, equipment, or fittings within the property. Before committing to a tenancy, the terms of the letting and the condition and contents of the property will be recorded in a tenancy agreement and inventory. Please make sure you carefully read and agree with these documents and advise if you have questions. On acceptance of an offer to rent, prospective tenants will need to provide identification and proof of funds in compliance with Anti-Money Laundering legislation and to assist with referencing procedures.
TENANT FEES PAYABLE – TENANT FEES ACT 2019 (THE ACT)
PRIOR TO COMMENCEMENT OF THE TENANCY (PAYABLE TO AGENT)
Deposit: 5 weeks rent plus first month’s rent less any Holding Deposit already paid.
Holding Deposit: 1 week’s rent
DURING THE TENANCY (PAYABLE TO LANDLORD)
Any tenant requested variation or change to the tenancy agreement: £50
Interest on late payment of rent: 3% above the Bank of England base rate
For the loss of keys/security devices: Reasonably incurred costs apply
Early termination of the tenancy: Payment of any unpaid rent and other reasonable costs
DURING THE TENANCY (PAYABLE TO THE LANDLORD)
Electricity
Television licence
Council Tax
Sewerage: an annual fee to empty the septic tank will be included in the monthly rent
Water is included in the monthly rent
Communications: Connection to Star-Link broadband to be included in monthly rent
OTHER PERMITTED PAYMENTS
Any other permitted payments under the Act applicable at the relevant time including contractual damages for tenant default.
TENANT PROTECTION AND REDRESS SCHEME
David Cosby Limited is a member of the RICS Client Money Protection Scheme, and a member of The Property Ombudsman Service, which is a redress scheme. You can find out more details on our website or by contacting us directly
Details
Updated on July 26, 2025 at 2:44 am-
Property ID 164240387
-
Bedrooms 2
-
Bathroom 1
-
Property Type Houses
-
Let available date Ask agent
-
Price PM 1200
-
Price PW 276.92

