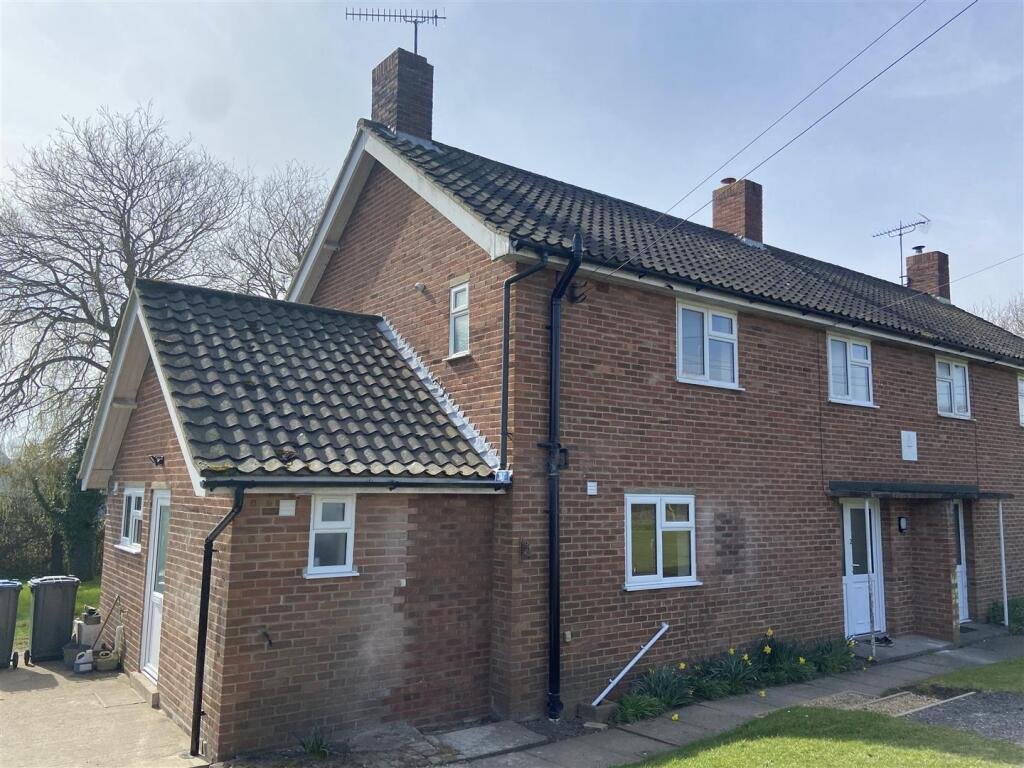3 bedroom semi-detached house for rent in Bruisyard, Saxmundham, IP17
Letting Details
Let available date
Now
Overview
- Houses
- Property Type
- 3
- Bedrooms
- 2
- Bathrooms
- Ask agent
Description
A recently renovated three bedroom semi-detached cottage situated in the rural village of Bruisyard. Off Road Parking. Garden. Oil Central Heating. EPC E.
Location –
The Accommodation –
Ground Floor – Entering through a partially glazed UPVC front door into
Hallway – 3.91 x 1.80 (12’9″ x 5’10”) – Radiator. Thermostat. Ceiling pendant light. Newly fitted carpet. Smoke detector. Stairs to first floor and doors off to
Living Room – 4.12 x 4.00 (13’6″ x 13’1″) – With brick fireplace housing a woodburning stove on a black hearth. Newly fitted carpet. Ceiling pendant light. Four electric sockets and TV aerial socket. Radiator. Window to rear elevation.
Open Plan Kitchen/Diner – 5.94 x 5.26 (19’5″ x 17’3″) – With a range of newly fitted base and wall kitchen units with an integrated stainless steel sink with mixer tap, and roll top work surface above. An extractor fan is fitted over the integrated electric cooker and ceramic hob. There is space and plumbing for a dishwasher and space for a undercounter fridge. Breakfast bar unit with cupboards and drawers below. Radiator. Ample space for a large table and chairs. Recessed ceiling spotlights, ceiling pendant light and eight electric sockets. Glazed patio doors leading out to rear garden. Vinyl flooring throughout. Window to front elevation.
Utility – 3.30 x 2.35 (10’9″ x 7’8″) – With a range of newly fitted base and wall kitchen units, with an integrated stainless sink with mixer tap, and roll top worksurface over. Space and plumbing for washing machine and space for tumble drier. Oil fired boiler and heating controls. Extractor fan. Radiator. Ceiling pendant light. Three electric sockets. Viny flooring. Window to side elevation. Partially glazed UPVC door leading to outside.
Cloakroom – 1.17 x 1.03 (3’10” x 3’4″) – Fitted with low flush WC and wash hand basin with vinyl flooring. Obscure glazed window to rear elevation. Ceiling pendant light. Extractor fan.
From Hallway stairs leading up to
First Floor –
Landing – 2.23 x 2.15 (7’3″ x 7’0″) – Light and airy with newly fitted carpet. Ceiling pendant light. Window to front elevation. Doors off to
Bedroom One – 3.68 x 3.22 (12’0″ x 10’6″) – A double bedroom with newly fitted carpet. Radiator. Four electric sockets. Ceiling pendant light. Window to rear elevation.
Bedroom Two – 4.28 x 3.39 (14’0″ x 11’1″) – A spacious double bedroom with newly fitted carpet. Radiator. Four electric sockets. Ceiling pendant light. Window to rear elevation.
Bedroom Three – 3.10 x 2.44 (10’2″ x 8’0″) – A good sized single bedroom with new fitted carpet. Radiator. Three electric sockets. Ceiling pendant light. Window to front elevation. Over stairs built in cupboard.
Bathroom – 2.23 x 21.5 (7’3″ x 70’6″) – With white low flush WC, pedestal wash hand basin with mixer tap over and white plastic bath with individual chrome taps and chrome shower head and controls and glazed shower screen. Vinyl flooring. Recessed ceiling spotlights. Radiator. Extractor fan. Obscure glazed window to side elevation.
Important Note – In addition to the rent, the tenant will pay £15 towards sewerage for the property.
Outside – The property has a large hard standing driveway and parking area to the front of the property with provides ample parking. A large garden surrounds the property to the East and South. The garden is predominantly laid to grass with various mature trees and further mature hedgerows enclosing the garden. The garden provides views of surrounding countryside.
Services – Mains Water and Electricity connected. Oil fired central heating. Private Sewerage.
Broadband To check the broadband coverage available in the area click this link –
Mobile Phone To check the Mobile Phone coverage in the area click this link –
Viewing – Strictly by appointment with Agent.
Council Tax – Council Tax Band B. £1,657.53 payable 2025/26
East Suffolk Council
Tenancy Term – To let unfurnished on an Assured Shorthold Tenancy for a term of twelve months with a view to extending at a rent of £1,350 per calendar month.
Note – Items depicted in the photographs or described within these particulars are not necessarily included within the tenancy agreement. These particulars are produced in good faith, are set out as a general guide only and do not constitute any part of a contract. No responsibility can be accepted for any expenses incurred by intending purchasers or lessees in inspecting properties which have been sold, let or withdrawn.
Date: September 2025
Details
-
Property ID 166837814
-
Property Size Ask agent
-
Bedrooms 3
-
Bathrooms 2
-
Let available date Now
-
Price PM £1350
-
Price PW £312
-
Let Type Long term
-
Garden Yes
-
Parking Off street
-
Access Ask agent
-
Agent Name Clarke & Simpson
-
Agent Phone 01728448659
-
City Rendham
-
County Suffolk
-
property_type Houses
-
property_subtype Semi-Detached
Features
Map Locations


Similar Listings
2 bedroom retirement property for rent in Homepalms House, Brunswick Square, Torquay, TQ1
Homepalms House, Brunswick Square, Torquay, TQ1- Beds: 2
- Bath: 1
- Ask agent
Contact us
Please quote property reference
lettingsmate.uk - 166863488
Contact me
3 bedroom town house for rent in Addison Terrace, Lostwithiel, Cornwall, PL22
Addison Terrace, Lostwithiel, Cornwall, PL22- Beds: 3
- Baths: 2
- Ask agent
2 bedroom detached bungalow for rent in Franeth Close, Kingsteignton, TQ12
Franeth Close, Kingsteignton- Beds: 2
- Bath: 1
- Ask agent

At LettingsMate.UK, we believe in making the rental process fair, transparent, and hassle-free for both landlords and tenants. With innovative tools, clear pricing, and a customer-first approach, we’re here to help you find the perfect property or tenant—without the stress or hidden fees.




