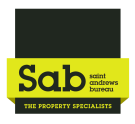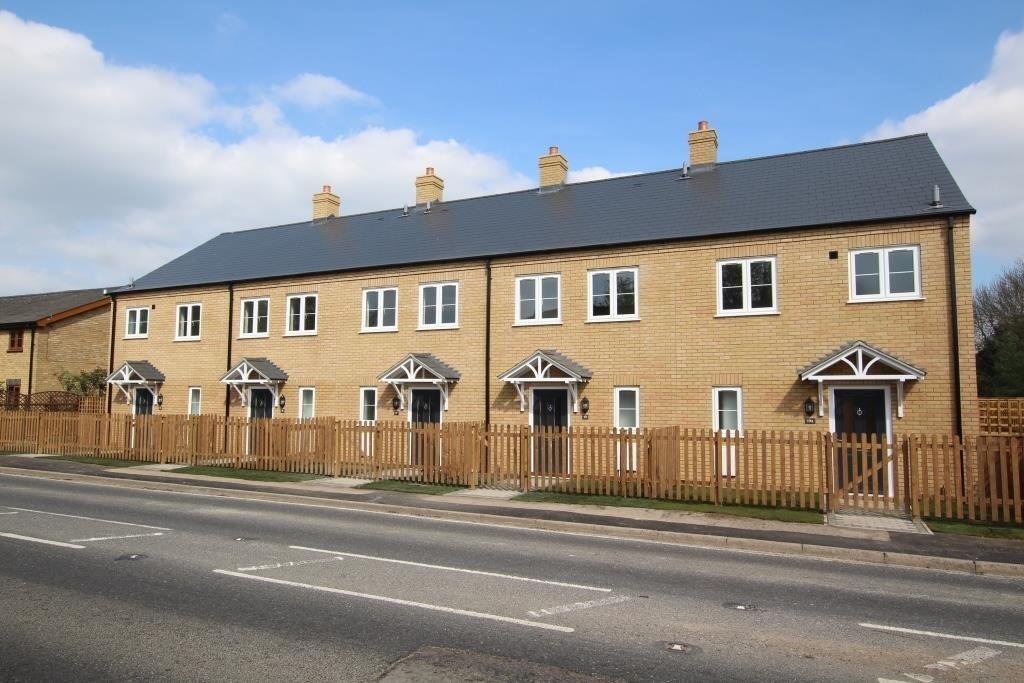3 bedroom end of terrace house for rent in Old North Road, Bassingbourn , SG8
Letting Details
Let available date
15/09/2025
Overview
- Houses
- Property Type
- 3
- Bedrooms
- 1
- Bathroom
- Ask agent
Description
ENTRANCE HALLWAY uPVC part glazed door to hallway. Smoke detector. Wood effect flooring. Built in cupboard housing heating system.
CLOAKROOM: uPVC obscure double glazed window to front with blind. White suite comprising low level toilet, pedestal wash hand basin with mixer tap. Tiled splashback. Single radiator. Spotlights. Wood effect flooring.
OPEN PLAN KITCHEN/LOUNGE/DINER 22′ 5″ x 15′ 10″>8′ (6.83m 22′ 5″ x 15′ 10″>8′ 6″ (6.83m x 4.82m >2.59m) uPVC double glazed French doors to rear. Range of white gloss wall and base units with charcoal work surface over. Lamona built in double electric oven with ceramic hob and extractor hood over. Stainless steel single drainer sink unit with mixer tap. Plumbing for washing machine. Plumbing for dishwasher. Space for fridge freezer. Building in storage cupboard. Double radiator. Spotlights. Television point. Telephone point. Wood effect flooring.
FIRST FLOOR LANDING: uPVC double glazed window to side. Loft hatch. Smoke detector. Ceiling Pendant. Carpet. Doors to:
BEDROOM ONE: 14′ 8″ x 8′ 7″ (4.46m x 2.62m) uPVC double glazed window to rear. Ceiling pendant. Television point. Double radiator. Carpet.
BEDROOM TWO: 12′ 9″ X 8′ 7″ (3.88m x 2.62m) uPVC double glazed window to front. Ceiling pendant. Television point. Double radiator. Carpet.
BEDROOM THREE: 10′ 7″ X 6′ 9″ (3.23m x 2.07m) uPVC double glazed window to rear. Ceiling pendant. Television point. Radiator. Carpet.
FAMILY BATHROOM: uPVC obscure double glazed window to front. White suite comprising panel enclosed bath with shower over and shower screen. Low level toilet. Pedestal wash hand basin. Chrome heated towel rail. Extractor fan. Spotlights. Laminate flooring.
DRIVEWAY: Parking for three vehicles
REAR GARDEN: Enclosed rear garden with patio area leading to lawn area. Outside lights. Outside tap. Rear gate.
AGENTS NOTES: The property has the benefit of an air source heat pump which supplies the heating to the property via radiators.
Energy performance rating B. Council tax band D.
Professionals only. No smokers. No pets. No sharers. No students. Government benefits considered on application and subject to a guarantor. The landlord will potentially consider either a 6 or 12 month fixed term tenancy initially, to be discussed on application.
There is a broadband connection to this property – speed strengths may vary across different providers with further details available at Ofcom. There is mobile phone signal coverage to this property – signal strengths may vary across different providers.
SAB are acting on a ‘Let Only’ basis, and the landlord will manage the property throughout the tenancy.
Details
-
Property ID 166828217
-
Property Size Ask agent
-
Bedrooms 3
-
Bathroom 1
-
Let available date 15/09/2025
-
Price PM £1400
-
Price PW £323
-
Let Type Long term
-
Garden Yes
-
Parking Off street
-
Access Ask agent
-
Agent Name St Andrews Bureau Ltd
-
Agent Phone 01763290699
-
City Bassingbourn cum Kneesworth
-
County Cambridgeshire
-
property_type Houses
-
property_subtype End of Terrace
Features
Map Locations


Similar Listings
2 bedroom retirement property for rent in Homepalms House, Brunswick Square, Torquay, TQ1
Homepalms House, Brunswick Square, Torquay, TQ1- Beds: 2
- Bath: 1
- Ask agent
Contact us
Please quote property reference
lettingsmate.uk - 166863488
Contact me
3 bedroom town house for rent in Addison Terrace, Lostwithiel, Cornwall, PL22
Addison Terrace, Lostwithiel, Cornwall, PL22- Beds: 3
- Baths: 2
- Ask agent
2 bedroom detached bungalow for rent in Franeth Close, Kingsteignton, TQ12
Franeth Close, Kingsteignton- Beds: 2
- Bath: 1
- Ask agent

At LettingsMate.UK, we believe in making the rental process fair, transparent, and hassle-free for both landlords and tenants. With innovative tools, clear pricing, and a customer-first approach, we’re here to help you find the perfect property or tenant—without the stress or hidden fees.




