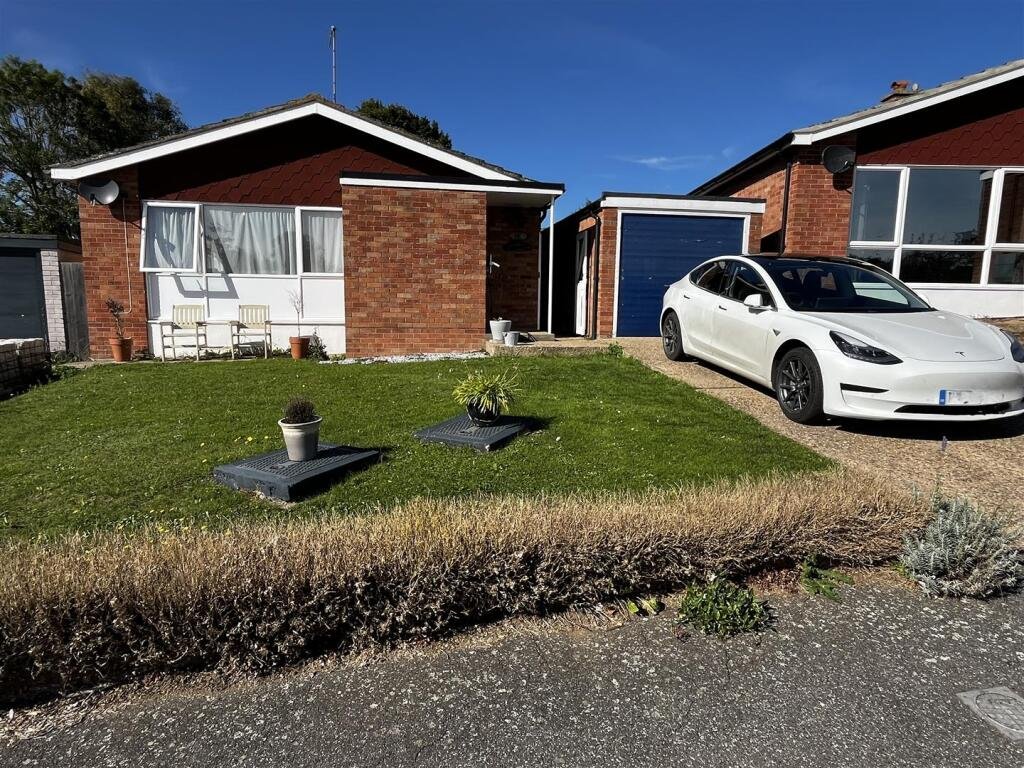3 bedroom detached bungalow for rent in Framlingham, IP13
Ask agent
Area Size
Letting Details
Let available date
01/11/2025
Let Type
Long term
Rent Per Month
£1100
Rent Per Week
£254
Description
A well presented and spacious three bedroom detached bungalow within a convenient position close to the centre of Framlingham. EPC E.
Location – Framlingham offers a good selection of independent shops and businesses including cafés, restaurants, hairdressers, antique shops, a travel agency, doctors surgery, vets and delicatessen. It is also home to the Crown Hotel, a Co-operative supermarket, Robert Hitcham’s CEVA Primary School, Thomas Mills High School and Framlingham College. Framlingham is perhaps best known for its magnificent castle which is managed by English Heritage. Framlingham is surrounded by delightful villages, many of which have popular public houses. There are lovely walks from Framlingham into the surrounding countryside and amenities such as golf in the nearby locations such as Cretingham (6 miles), Woodbridge (12 miles) and Aldeburgh (13 miles). The world famous Snape Maltings Concert Hall is within easy reach (10½ miles). There is also bird watching at the RSPB centre at Minsmere (15 miles). Framlingham is only 12 miles from the coast as the crow flies with the popular destinations of Southwold, Dunwich, Thorpeness and Orford. The county town of Ipswich lies approximately 18 miles to the south-west and from here there are regular services to London’s Liverpool Street Station, scheduled to take just over the hour.
The Accommodation – Ground Floor
A partially glazed UPVC leads in to the
Entrance Hall – A door leads through to the
Sitting Room/Dining Room – 7.06m x 3.35m x 6.15m x 3.94m (23’2″ x 11’0″ x 20 – An extremely spacious L-shaped room with large full height double glazed window to the front. Tiled fireplace with open fire. Wall mounted storage heaters. TV point. Door leads in to the
Kitchen – 3.00m x 2.11m (9’10” x 6’11”) – Range of modern wall and base units with wood effect worksurface. Inset stainless steel single sink with mixer tap over. Space and electrics for cooker with extractor hood above. Space and plumbing for washing machine. Space for fridge-freezer. A glazed door leads out to the rear garden.
Returning to the inner hall, an airing cupboard houses the hot water tank. Further doors lead off to
Bedroom One – 3.94m x 2.77m ( 12’11” x 9’1″ ) – A double bedroom with built in wardrobe and sliding doors with cupboard over. Wall mounted dimplex heater. Window to rear elevation.
Bedroom Two – 3.02m x 2.77m ( 9’11” x 9’1″) – A further smaller double bedroom with built-in wardrobes and cupboard over. Wall mounted dimplex heater. Window to rear elevation.
Bedroom Three – 2.11m x 2.84m (6’11” x 9’4″) – Bedroom Three 2.12m x 2.87m
Wall mounted electric heater. Window to side elevation
Family Bathroom – A modern suite comprising of bath with mixer tap and shower over with folding glass shower screen. Built in vanity sink and WC. Tile surround. Inset spotlights. Heated towel rail. Extractor fan. Window to side elevation.
Outside – To the front of the property, there is a small lawned area, alongside a driveway that leads to a single garage. A gated access point leads to the rear garden, which is mainly laid to lawn and bordered by mature shrubs. The garden is fully enclosed with fencing, offering privacy and security, and also features a small shed. To the side of the property, there is a charming summer house and a small seating area.
Services – Services Mains electricity, gas, water and drainage
Broadband To check the broadband coverage available in the area click this link –
Mobile Phone To check the Mobile Phone coverage in the area click this link –
Council Tax – Council Tax Band C; £1,997.25 payable 2025/2026
Local Authority East Suffolk
Viewings Strictly by appointment with the Agent.
Term – To let unfurnished on an Assured Shorthold Tenancy for an initial term of twelve months (with a view to extending). Monthly rent payable £1,050 per calendar month.
Note – NOTE: Items depicted in the photographs or described within these particulars are not necessarily included within the tenancy agreement. These particulars are produced in good faith, are set out as a general guide only and do not constitute any part of a contract. No responsibility can be accepted for any expenses incurred by intending purchasers or lessees in inspecting properties which have been sold, let or withdrawn.
September 2025
Details
-
Property ID 167864975
-
Property Size Ask agent
-
Bedrooms 3
-
Bathroom 1
-
Let available date 01/11/2025
-
Price PM £1100
-
Price PW £254
-
Let Type Long term
-
Garden Yes
-
Parking Garage
-
Access Ask agent
-
Agent Name Clarke & Simpson
-
Agent Phone 01728448659
-
City Framlingham
-
County Suffolk
-
property_type Bungalows
-
property_subtype Detached Bungalow
Map Locations


Similar Listings
2 bedroom cottage for rent in Market Place, Lavenham, Sudbury, CO10
Market Place, Lavenham, Sudbury- Beds: 2
- Bath: 1
- Ask agent
4 bedroom terraced house for rent in Mill Road, Cambridge, CB1
Mill Road, Cambridge, CB1- Beds: 4
- Baths: 2
- Ask agent
3 bedroom detached bungalow for rent in Black Horse Drove, Littleport, CB6
Black Horse Drove, Littleport- Beds: 3
- Baths: 2
- Ask agent

At LettingsMate.UK, we believe in making the rental process fair, transparent, and hassle-free for both landlords and tenants. With innovative tools, clear pricing, and a customer-first approach, we’re here to help you find the perfect property or tenant—without the stress or hidden fees.


