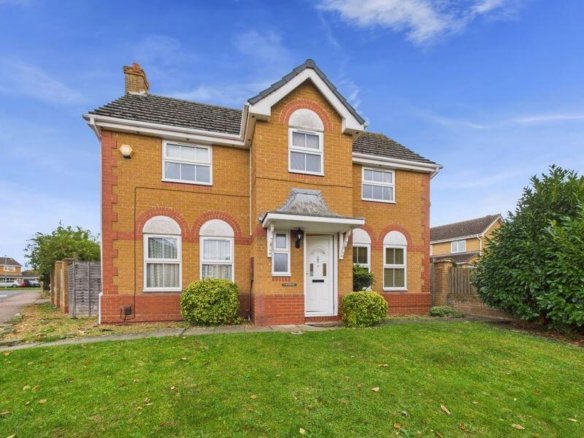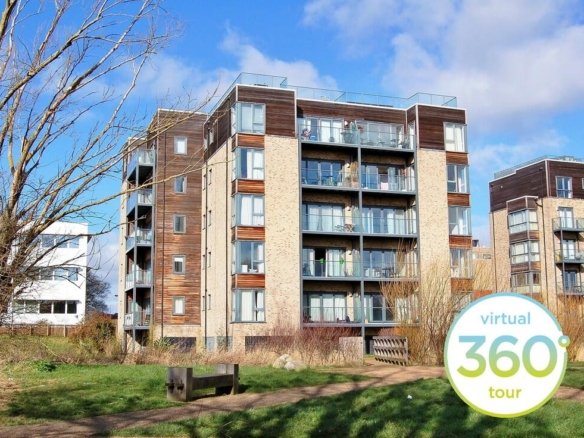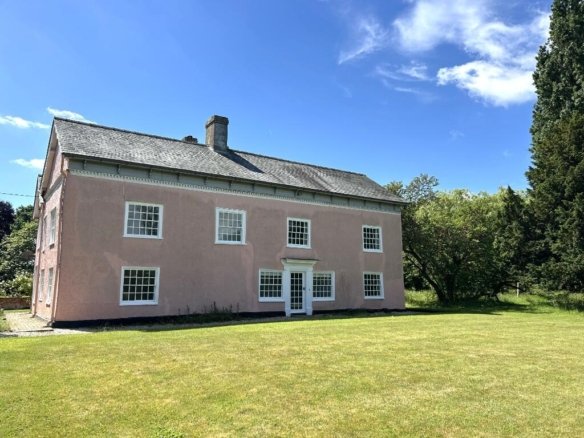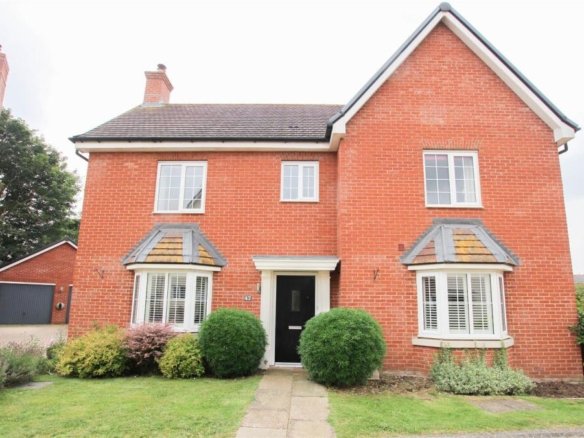3 bedroom link detached house for rent in The Cotes, Soham, CB7
3
Bed
2
Bath
Ask agent
Area Size
Letting Details
Let available date
Now
Let Type
Long term
Rent Per Month
£2300
Rent Per Week
£531
Description
SUMMARY Recently Built and Presented to the Rental Market in Immaculate Condition is this Stunning Three Bedroom Property Located on the edge of Soham. The Interior is Finished To a Very High Standard with Kitchen, Bathrooms, Carpets and more. Gated Entry, Allocated parking and a Double Car Port. Total Living Space: 1754 Sq Ft. EPC Rating: B90. Viewing Highly Recommended, One Not To Be Missed.
ROOM DESCRIPTIONS TO FOLLOW
ENTRANCE HALL 12' 1" x 10' 3" (3.68m x 3.12m)
Tiled Flooring,
Under Floor Central Heating,
Glass Banister Leading to First Floor,
Large Window to Communal Parking.
KITCHEN/DINER 21' 00" x 13' 08" (6.4m x 4.17m)
Tiled Flooring,
Under Floor Central Heating,
Bi-Folding Doors to Rear Patio,
Stylish Granite Work-top,
Integrated Dishwasher Provided,
Electric Oven Provided,
Electric Stove Provided,
Microwave Provided,
Space for Fridge/Freezer.
BOOT ROOM 6' 10" x 5' 3" (2.08m x 1.6m)
Tiled Flooring,
Under Floor Central Heating,
Electric Boiler,
Door to Rear Patio & Garden.
UTILITY ROOM 7' 01" x 5' 3" (2.16m x 1.6m)
Tiled Flooring,
Under Floor Central Heating,
Space for Washing Machine & Dryer,
Sink With Drainer,
Granite Work-top.
LOUNGE 21' 0" x 13' 6" (6.4m x 4.11m)
Fitted Carpet,
Under Floor Central Heating,
Bi-Folding Doors Leading to Rear Patio and Garden.
STUDY 8' 4" x 6' 6" (2.54m x 1.98m)
Tiled Flooring,
Under Floor Central Heating.
WC 8' 3" x 3' 5" (2.51m x 1.04m)
Tiled Flooring,
Under Floor Central Heating,
Hand Basin,
Toilet.
FIRST FLOOR
LANDING 14' 7" x 10' 5" (4.44m x 3.18m)
Fitted Carpet,
Glass Bannister,
Airing Cupboard,
Access To Bedrooms & Bathroom.
BEDROOM ONE 13' 9" x 12' 8" (4.19m x 3.86m)
Fitted Carpet,
Radiator,
Walk-in Wardrobe,
Leading into...
ENSUITE 8 ' 0" x 7' 9" (2.44m x 2.36m)
Tiled Flooring,
Large Shower Cubicle With Glass Shower Screen,
Heated Towel Rail,
Hand Basin,
Toilet.
BEDROOM TWO 13' 6" x 10' 8" (4.11m x 3.25m)
Fitted Carpet,
Radiator.
BEDROOM THREE 13' 6" x 10' 0" (4.11m x 3.05m)
Fitted Carpet,
Radiator.
FAMILY BATHROOM 10' 6" x 6' 0" (3.2m x 1.83m)
Tiled Flooring,
Bath,
Large Walk-in Shower With Glass Screen,
Heated Towel Rail,
Hand Basin,
Toilet.
Details
-
Property ID 87319071
-
Property Size Ask agent
-
Bedrooms 3
-
Bathrooms 2
-
Property Status NEW HOME
-
Let available date Now
-
Price PM £2300
-
Price PW £531
-
Let Type Long term
-
Garden Yes
-
Parking Covered
-
Access Ask agent
-
Agent Name Beatrice Carter Prop Management
-
Agent Phone 01638712383
-
City Soham
-
County Cambridgeshire
-
Property Type Houses
-
Property Subtype Link Detached House
Map Locations


Similar Listings
3 bedroom detached house for rent in Orthwaite, Stukeley Meadows, Huntingdon, PE29
Orthwaite, Stukeley Meadows, Huntingdon- Beds: 3
- Baths: 2
- Ask agent
2 bedroom apartment for rent in Fitzgerald Place, CB4
Fitzgerald Place- Beds: 2
- Baths: 2
- Ask agent
5 bedroom farm house for rent in Howe Street,Finchingfield,CM7
Howe Street,Finchingfield,CM7- Beds: 5
- Baths: 2
- Ask agent
4 bedroom detached house for rent in Stanley Road, Great Chesterford, Saffron Walden, CB10
Stanley Road, Great Chesterford, Saffron Walden- Beds: 4
- Baths: 2
- Ask agent
Similar Listings
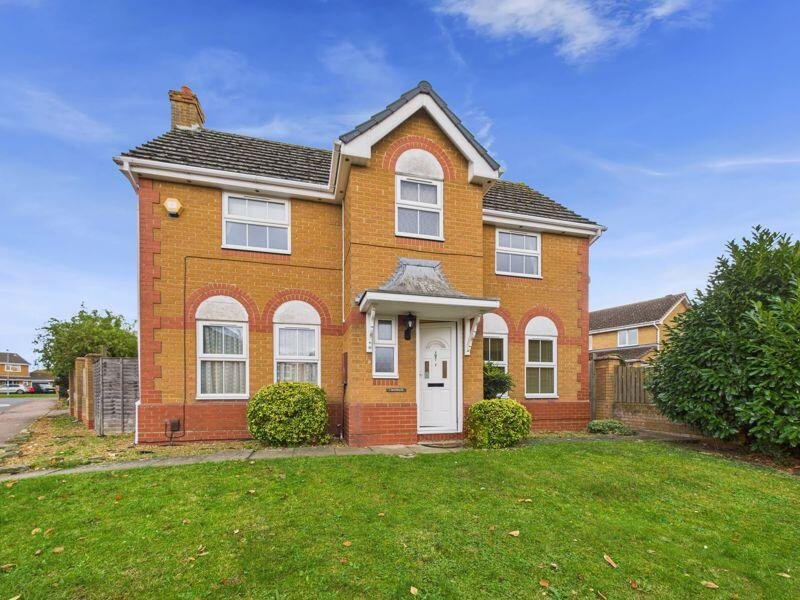
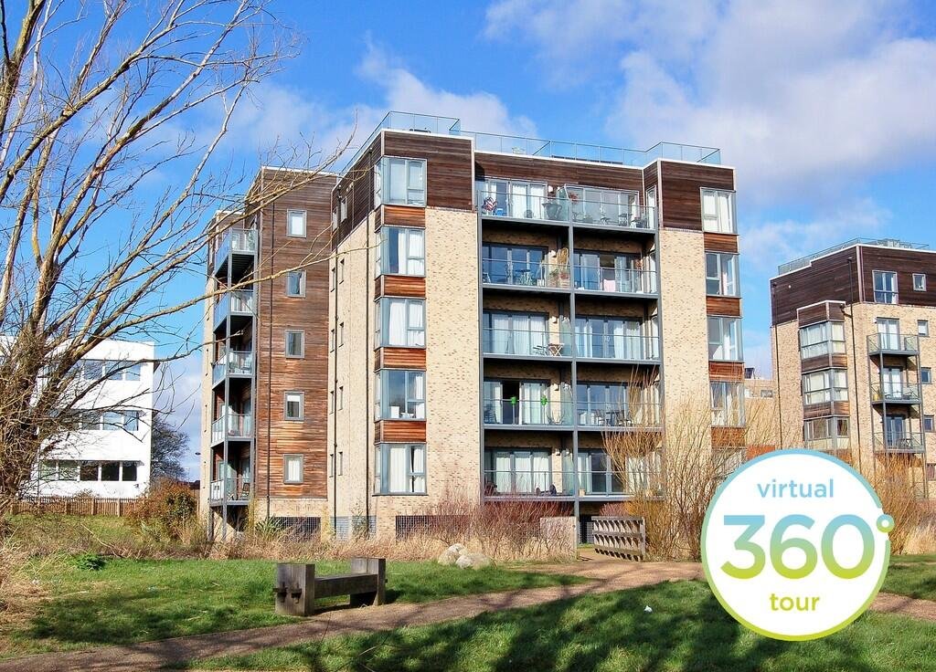
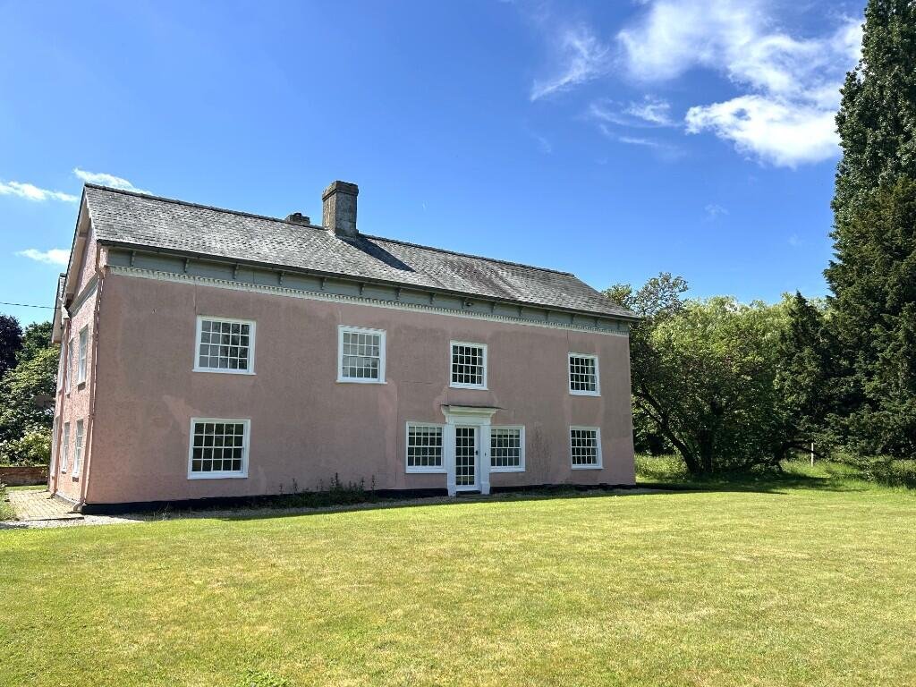
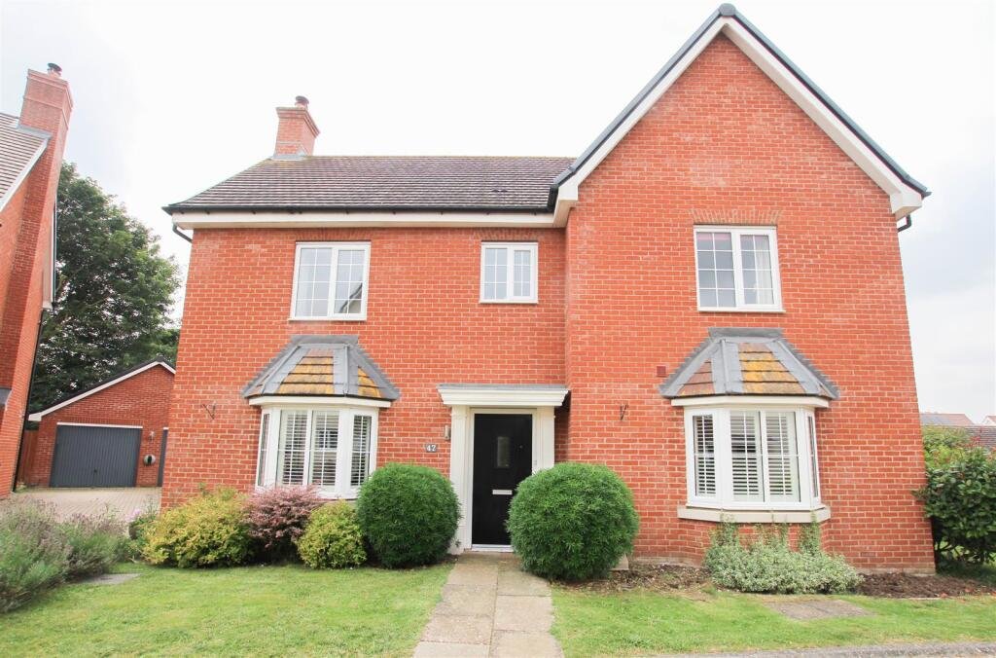
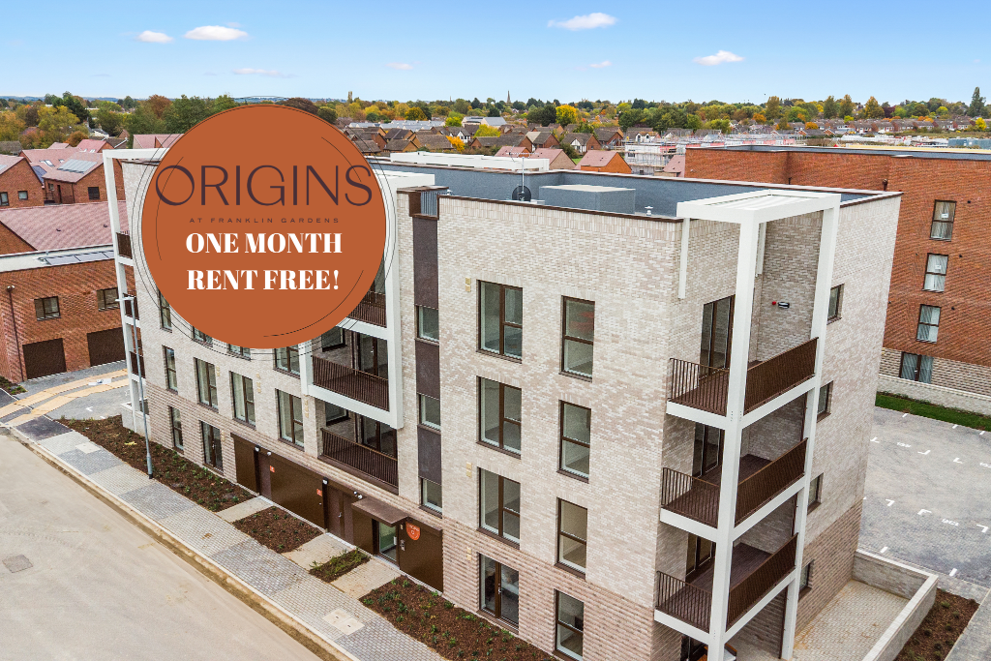
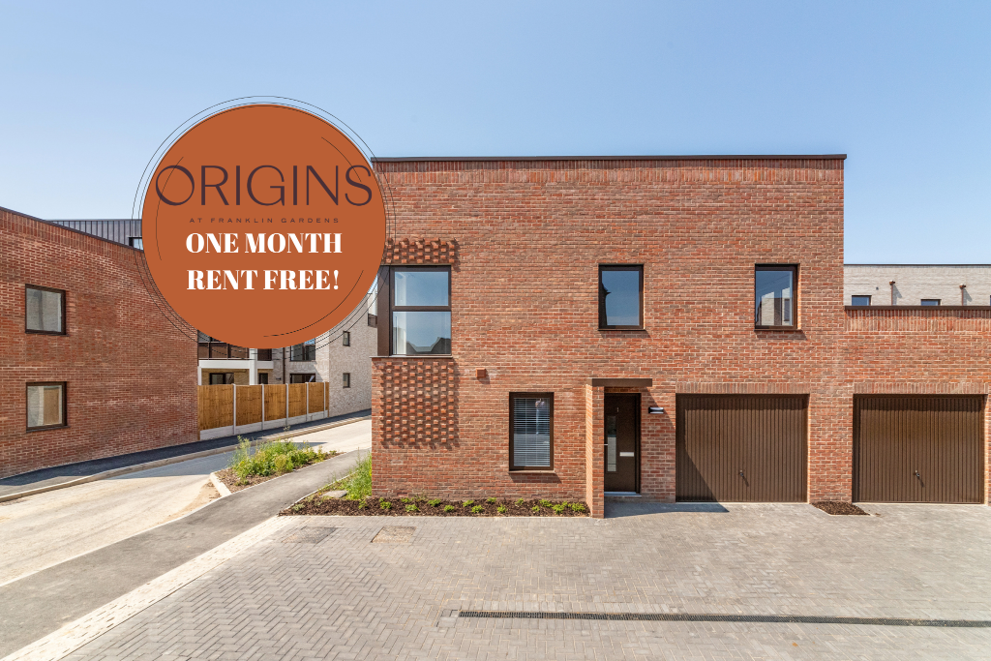

At LettingsMate.UK, we believe in making the rental process fair, transparent, and hassle-free for both landlords and tenants. With innovative tools, clear pricing, and a customer-first approach, we’re here to help you find the perfect property or tenant—without the stress or hidden fees.
