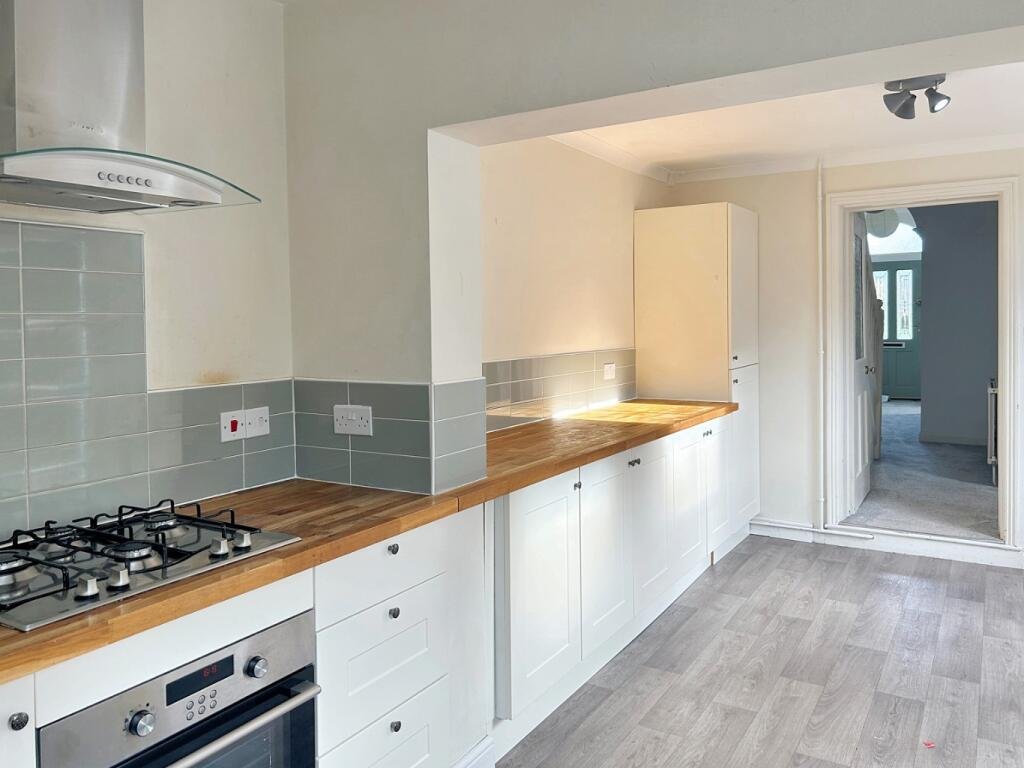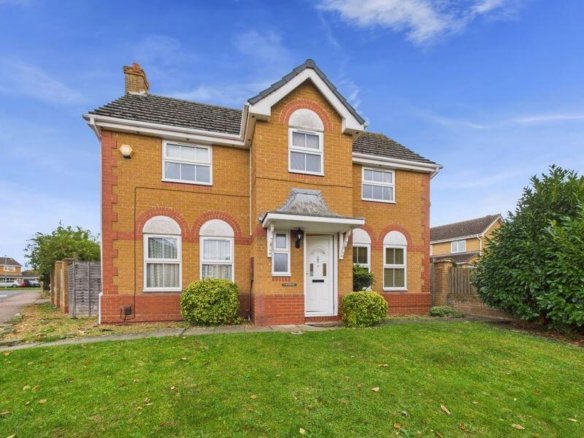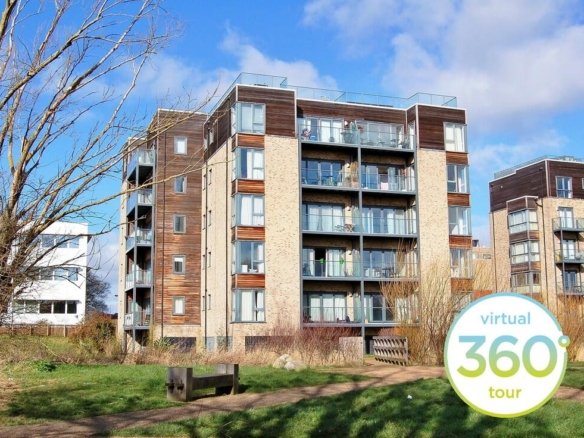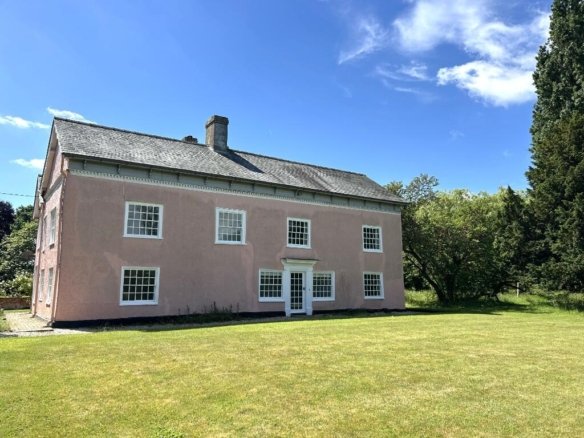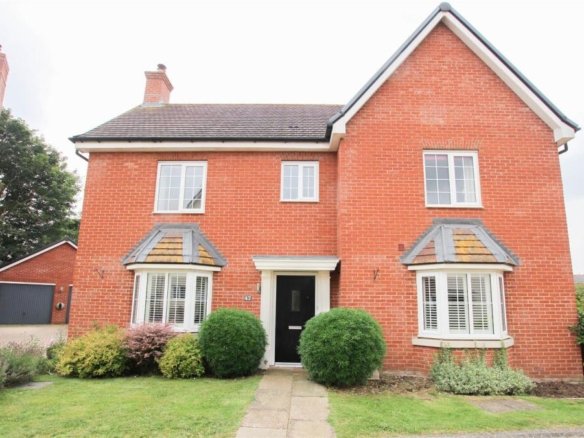3 bedroom semi-detached house for rent in Parkside, St Ives, Cambs, PE27
3
Bed
1
Bath
Ask agent
Area Size
Letting Details
Let available date
Now
Let Type
Long term
Rent Per Month
£1550
Rent Per Week
£358
Description
A Fabulous THREE BEDROOM EDWARDIAN FAMILY home with over 1100 SQ FT OF LIVING SPACE OVERLOOKING WARNER`S PARK. This property benefits from A GORGEOUS KITCHEN and ROLL TOP BATH AND SEPARATE DOUBLE SHOWER. Accommodation comprises a 22 FT X 9 FT KITCHEN/BREAKFAST ROOM, dining room and sitting room OVERLOOKING THE PARK with open FEATURE FIREPLACES. Upstairs there are 2 DOUBLE AND 1 SINGLE BEDROOM with original fireplaces and family bathroom with roll top bath and walk in shower room. Rear garden WITH OUTSIDE STORAGE AND SINGLE GARAGE. Just a SHORT WALK TO THE TOWN CENTRE. A POLITE PET WOULD BE WELCOME FOR AN INCREASE IN THE MONTHLY RENTAL.
The picturesque town of St Ives is situated on the banks of the River Great Ouse and traces its origin back to a village called Slepe. Oliver Cromwell had a farm here and his statue stands in the market square. The town hosts a bustling twice weekly market and a fortnightly farmers market. As well as having an excellent selection of cafes, restaurants and historic pubs, the town has a strong sense of community and there are many different events that take place throughout the year including a Dickensian Christmas market and a summer boating regatta. The town is serviced by a number of primary schools and a secondary school and has good sports facilities at the St Ivo Recreation Centre. The A14 lies south of the town and providing road links to the national network. The Guided Bus route is within walking distance and provides a frequent service to Cambridge Science Park and City Centre. Rail links to London and the north are provided in Huntingdon which is linked to the Town by a good bus service.
* Three Bedroom Edwardian Home
* Garden and Garage
* Close to town centre
* Polite pet welcome
* CTB D / 1155 sq ft living space
* 12 month tenancy
ENTRANCE HALL with under-stairs storage cupboard, radiator.
SITTING ROOM (4.04m x 3.63m) with double glazed window to front, open feature fireplace, radiator. Carpet
DINING ROOM (3.48m x 3.35m) with original sash window to rear, open fireplace, radiator. Carpet
KITCHEN/BREAKFAST ROOM (6.73m x 2.87m) with original sash window to side, double glazed window to rear. Fitted with a range of base and wall mounted storage units, ample working surfaces, single sink and drainer. Four ring gas hob and electric oven. White goods include, washing machine, dishwasher and fridge/freezer. Large storage/utility area
LEAN TO (3.05m x 2.08m) with window to side and door leading to rear garden.
FAMILY BATHROOM (3.15m x 2.87m) with double glazed window to rear, low level WC, pedestal wash hand basin, roll top bath and separate walk in shower, built-in storage cupboards.
BEDROOM ONE (3.66m x 3.38m) with double glazed window to front, original feature fireplace, radiator. Carpet throughout
BEDROOM TWO (3.51m x 3.35m) with double glazed window to rear, original feature fireplace and built-in wardrobe, radiator. Carpet throughout
BEDROOM THREE (2.54m x 1.96m) with double glazed window to front, radiator. Carpet throughout
FIRST FLOOR LANDING (4.6m x 1.96m) with built-in storage cupboard.
OUTSIDE The front of the property is laid to patio for ease of maintenance. Side access leads to the rear garden. There is a single garage with up and over door. The rear garden is predominately laid to lawn with mature trees and shrubs including two apple trees. Brick-built storage cupboard and drive way for a car.
This is a period property and therefore will have incumbent issues
Three days before you move in you will be required to pay your rent, and a refundable Deposit (dependant on the condition of the property at the end of your tenancy) which is equal to five weeks of rental ,which will be registered in the Tenancy Deposits Scheme if we are managing the property.
For a full list of additional costs that you need to be aware of please visit our web site
At the point of reservation, you will be required to pay a Holding Fee equivalent to 1 week of rental . We will also need to see I.D (Photo and Address).
Why choose us?
* Out of hours emergency help line
* We provide bin collection dates and utility providers at the beginning of your tenancy
* We offer a full checkout service at the end of your tenancy to protect your deposit
* Our aim is for you to receive your full deposit back
* On average deposits are returned within seven days from checkout EPC rating: D.
Details
-
Property ID 168799130
-
Property Size Ask agent
-
Bedrooms 3
-
Bathroom 1
-
Property Status Let Agreed
-
Let available date Now
-
Price PM £1550
-
Price PW £358
-
Let Type Long term
-
Garden Private garden
-
Parking Garage
-
Access Ask agent
-
Agent Name Maxine Lester Residential Lettings
-
Agent Phone 01480271011
-
City Saint Ives
-
County Cambridgeshire
-
Property Type Houses
-
Property Subtype Semi-Detached
Map Locations


Similar Listings
3 bedroom detached house for rent in Orthwaite, Stukeley Meadows, Huntingdon, PE29
Orthwaite, Stukeley Meadows, Huntingdon- Beds: 3
- Baths: 2
- Ask agent
2 bedroom apartment for rent in Fitzgerald Place, CB4
Fitzgerald Place- Beds: 2
- Baths: 2
- Ask agent
5 bedroom farm house for rent in Howe Street,Finchingfield,CM7
Howe Street,Finchingfield,CM7- Beds: 5
- Baths: 2
- Ask agent
4 bedroom detached house for rent in Stanley Road, Great Chesterford, Saffron Walden, CB10
Stanley Road, Great Chesterford, Saffron Walden- Beds: 4
- Baths: 2
- Ask agent
Similar Listings
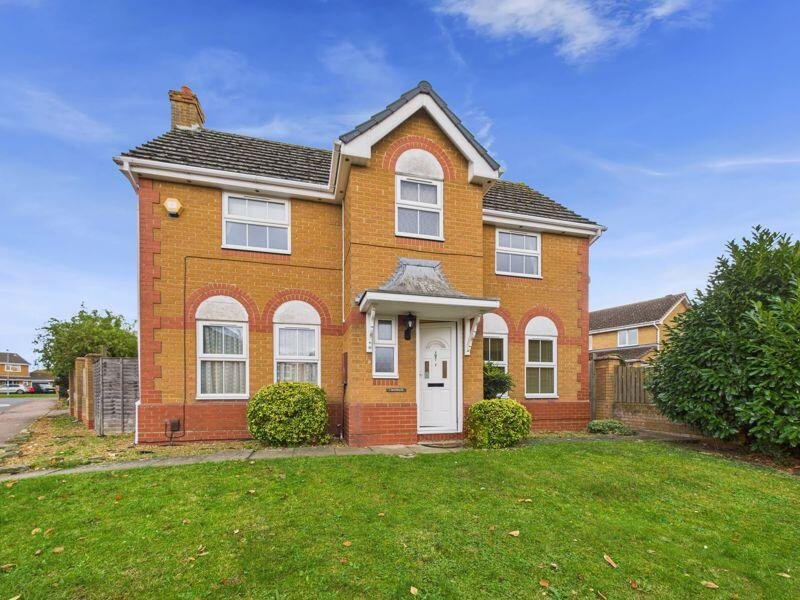
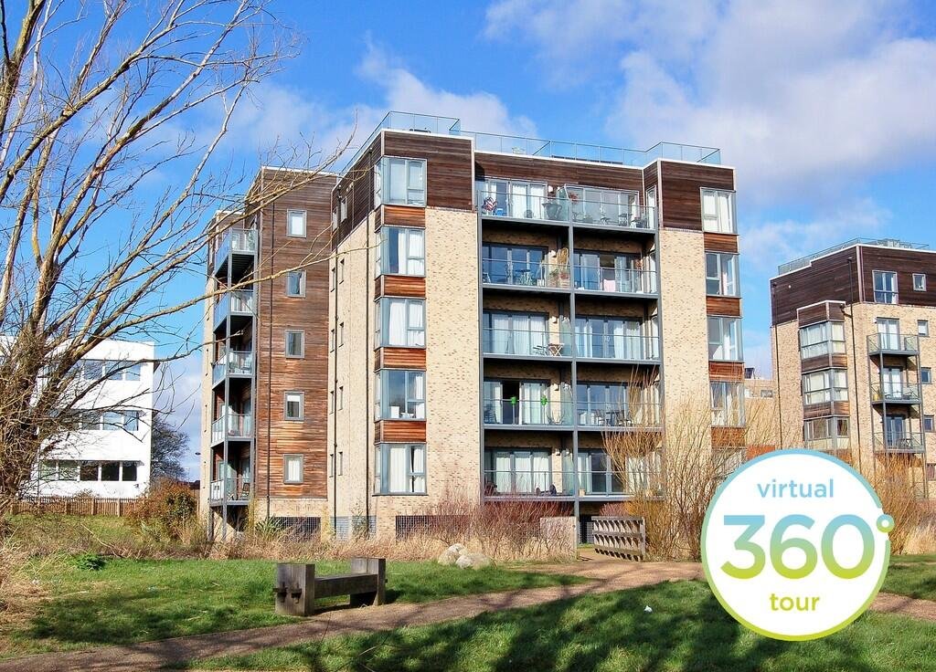
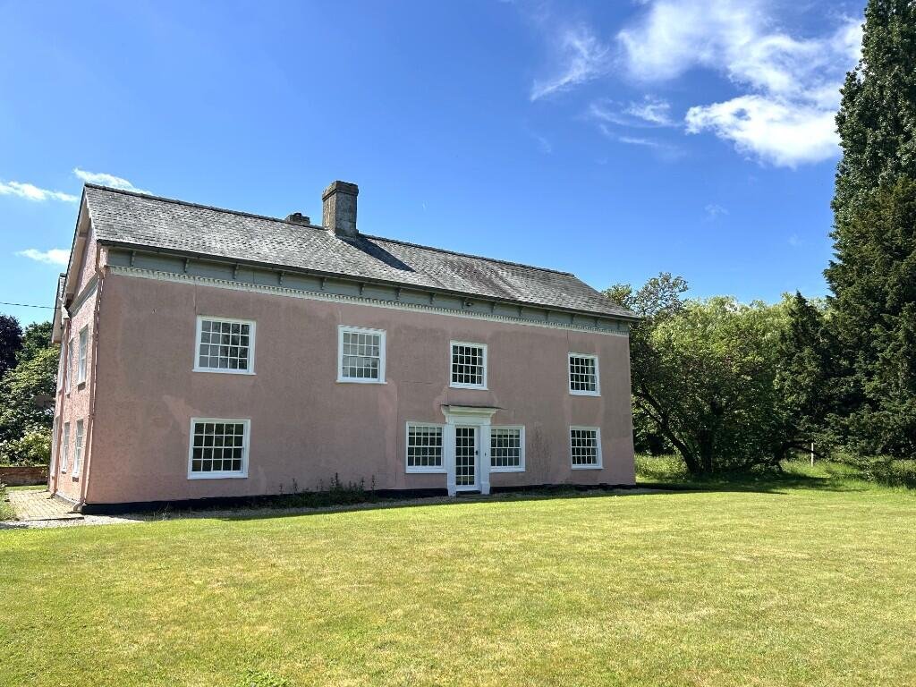
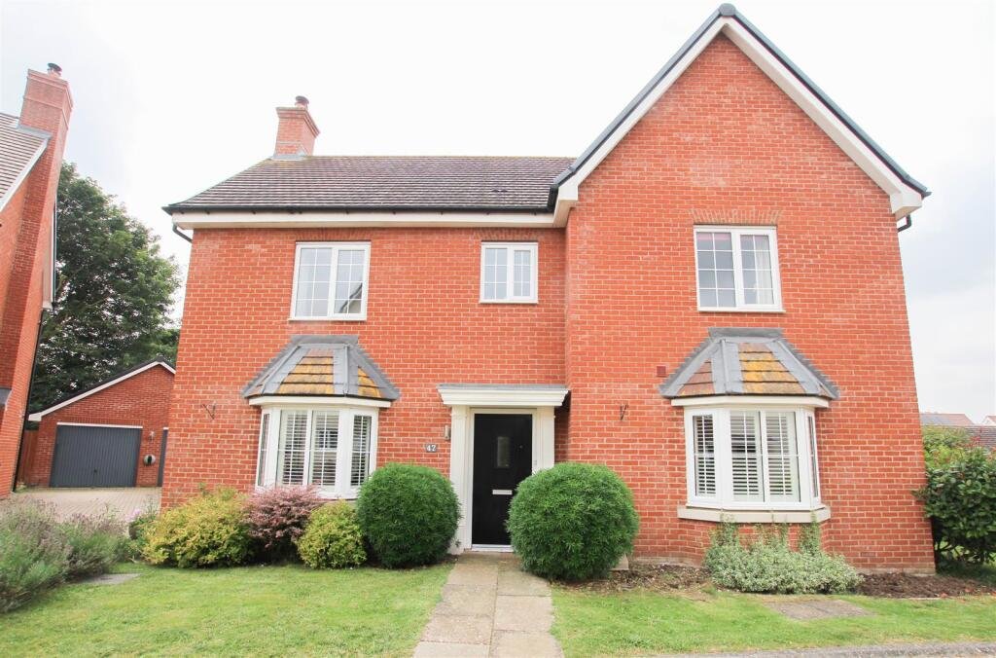
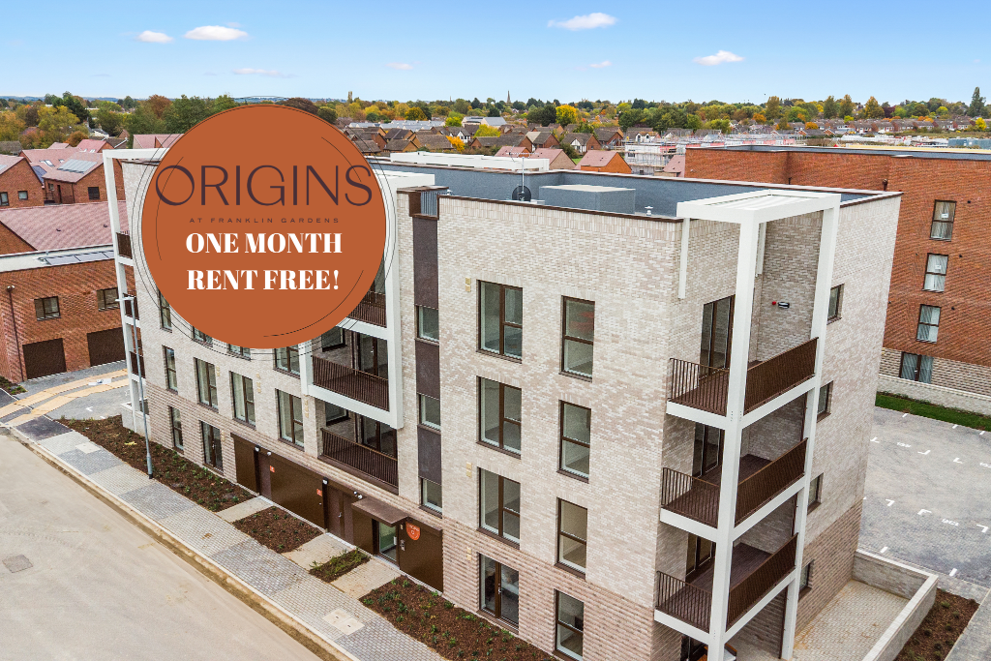
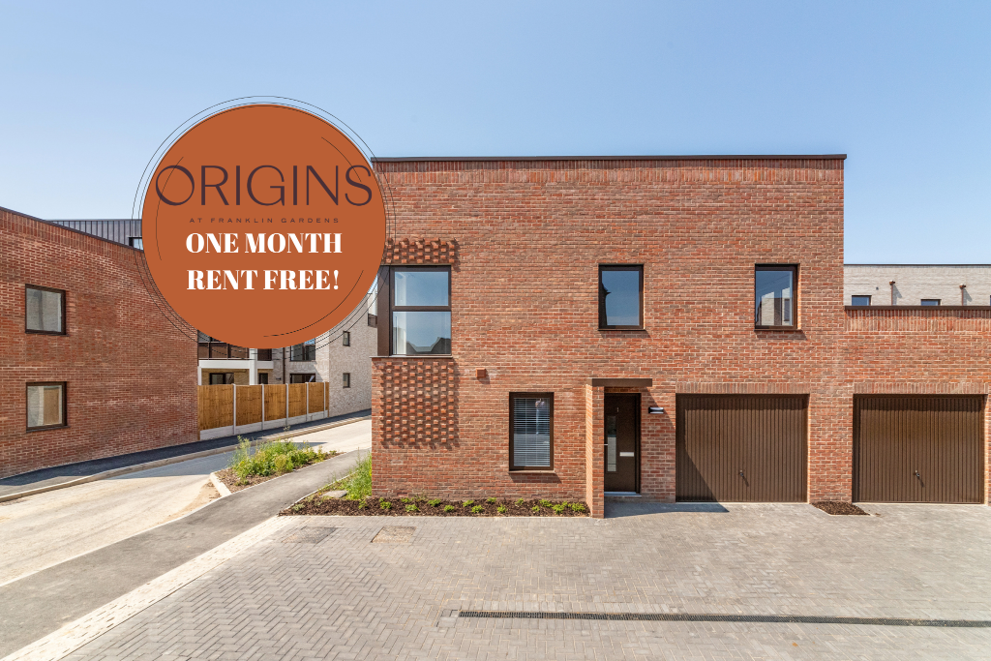

At LettingsMate.UK, we believe in making the rental process fair, transparent, and hassle-free for both landlords and tenants. With innovative tools, clear pricing, and a customer-first approach, we’re here to help you find the perfect property or tenant—without the stress or hidden fees.
