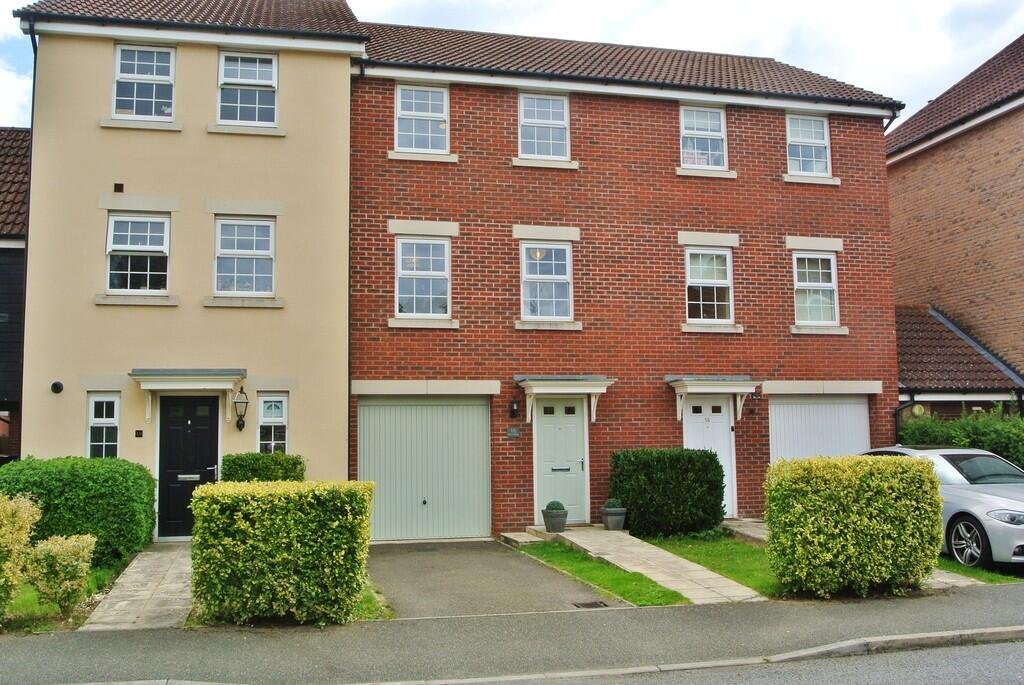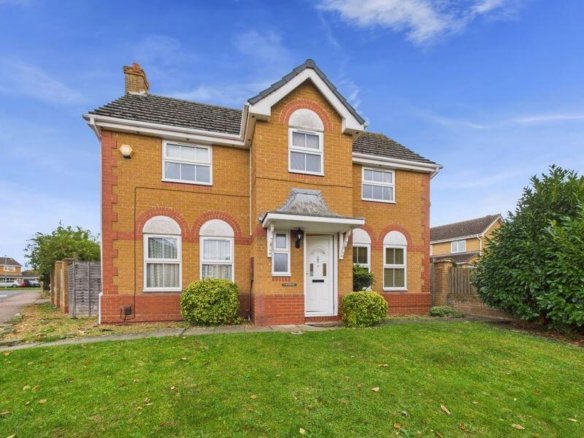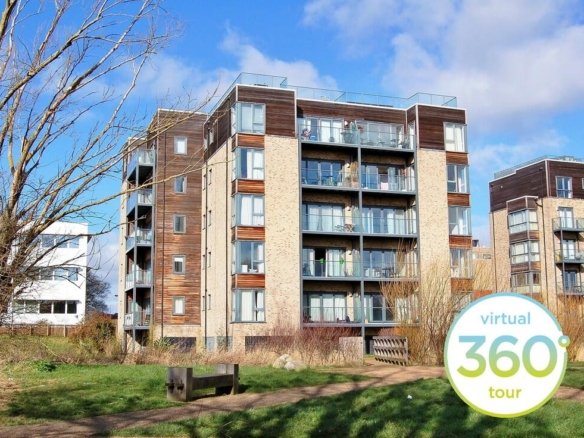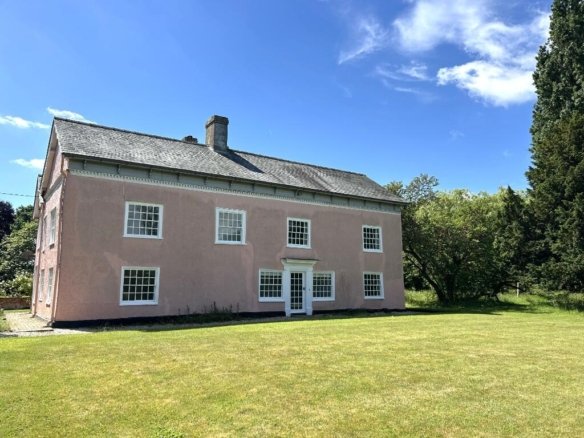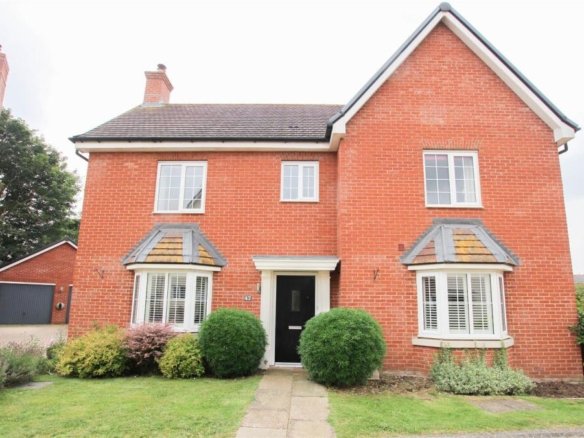3 bedroom terraced house for rent in Acorn Way, Red Lodge, IP28
3
Bed
2
Bath
Ask agent
Area Size
Letting Details
Let available date
Now
Let Type
Long term
Rent Per Month
£1350
Rent Per Week
£312
Description
ACORN WAY, RED LODGE A beautifully presented 3 bedroom mid-terrace village home The property boasts a ground floor kitchen/dining room with integrated appliances, master with en-suite, living room, cloakroom, bathroom, enclosed rear garden, garage and driveway.
ENTRANCE HALL Wood effect flooring, under stair cupboard, door leading to kitchen and cloakroom with stairs rising to the first floor.
KITCHEN/BREAKFAST ROOM 14' 11" x 9' 5" (4.55m x 2.87m) The perfect family space offers a modern well fitted kitchen offering a good range of wall and base units beneath a complimentary work surfaces with an inset sink unit and modern tile splashback. Recessed lighting, ceramic tiled flooring, integrated appliances include a dishwasher, washing machine and fridge/freezer and a 6 ring Cannon gas cooker with ovens below and extractor above. There is ample space for a dining table with a window and door leading to the rear garden.
CLOAKROOM A modern white suite comprising WC and pedestal wash basin. Wood effect flooring, part tiled walls, extractor unit and recessed lighting.
FIRST FLOOR
LIVING ROOM A spacious, bright and welcoming room with 2 windows overlooking the rear gardens.
BEDROOM THREE 10' 10" x 8' 11" (3.3m x 2.72m) With window to front.
SECOND FLOOR With loft access.
BEDROOM ONE 13' 2" x 9' 1" (4.01m x 2.77m) With built in triple wardrobe and window to rear.
EN SUITE With a ceramic tiled shower cubicle , pedestal wash basin and WC. Fully tiled walls, tile effect vinyl flooring, shaver point, extractor unit, recessed lighting and window to the rear.
BEDROOM TWO 14' 10" x 10' 3" (4.52m x 3.12m) With built in single wardrobe, cupboard housing water tank and window to front.
BATHROOM A modern white suite comprising panelled bath with shower attachment, pedestal wash basin and WC. Ceramic tiled walls, vinyl flooring, shaver point, extractor unit and recessed lighting.
OUTSIDE
To the front is a driveway leading to the integral garage which benefits from power and light .The rear garden is well presented with patio area for seating, laid to lawn and storage shed, all enclosed by wood fence boundaries with a gate to the rear.
No Smokers
Pets by Neg
Available NOW
Details
-
Property ID 169240400
-
Property Size Ask agent
-
Bedrooms 3
-
Bathrooms 2
-
Let available date Now
-
Price PM £1350
-
Price PW £312
-
Let Type Long term
-
Garden Yes
-
Parking Garage
-
Access Ask agent
-
Agent Name READWIN BARCLAY LTD
-
Agent Phone 01638551551
-
City Red Lodge
-
County Suffolk
-
Property Type Houses
-
Property Subtype Terraced
Map Locations


Similar Listings
3 bedroom detached house for rent in Orthwaite, Stukeley Meadows, Huntingdon, PE29
Orthwaite, Stukeley Meadows, Huntingdon- Beds: 3
- Baths: 2
- Ask agent
2 bedroom apartment for rent in Fitzgerald Place, CB4
Fitzgerald Place- Beds: 2
- Baths: 2
- Ask agent
5 bedroom farm house for rent in Howe Street,Finchingfield,CM7
Howe Street,Finchingfield,CM7- Beds: 5
- Baths: 2
- Ask agent
4 bedroom detached house for rent in Stanley Road, Great Chesterford, Saffron Walden, CB10
Stanley Road, Great Chesterford, Saffron Walden- Beds: 4
- Baths: 2
- Ask agent
Similar Listings
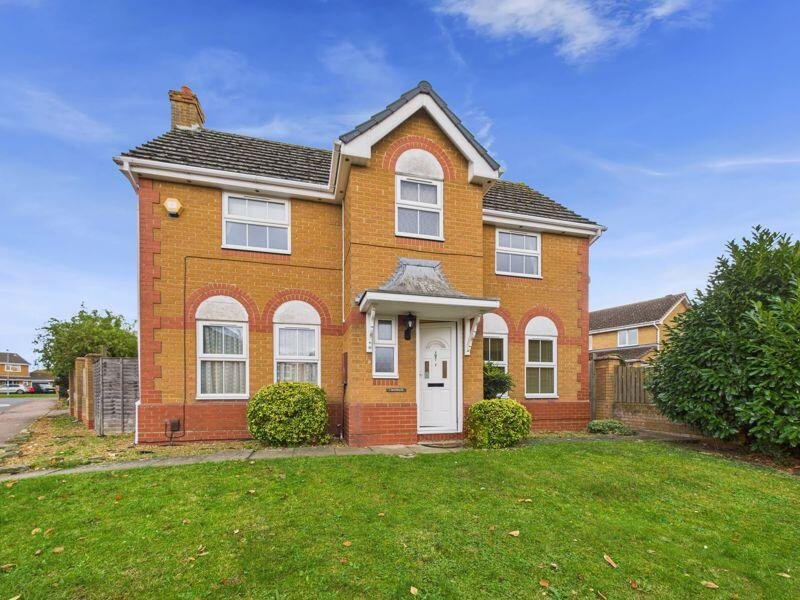
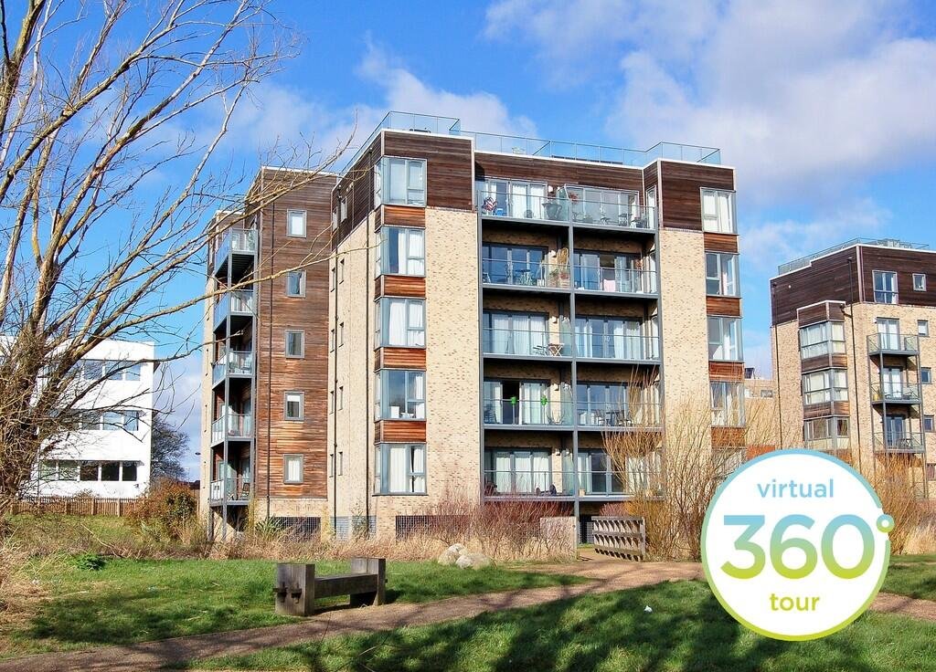
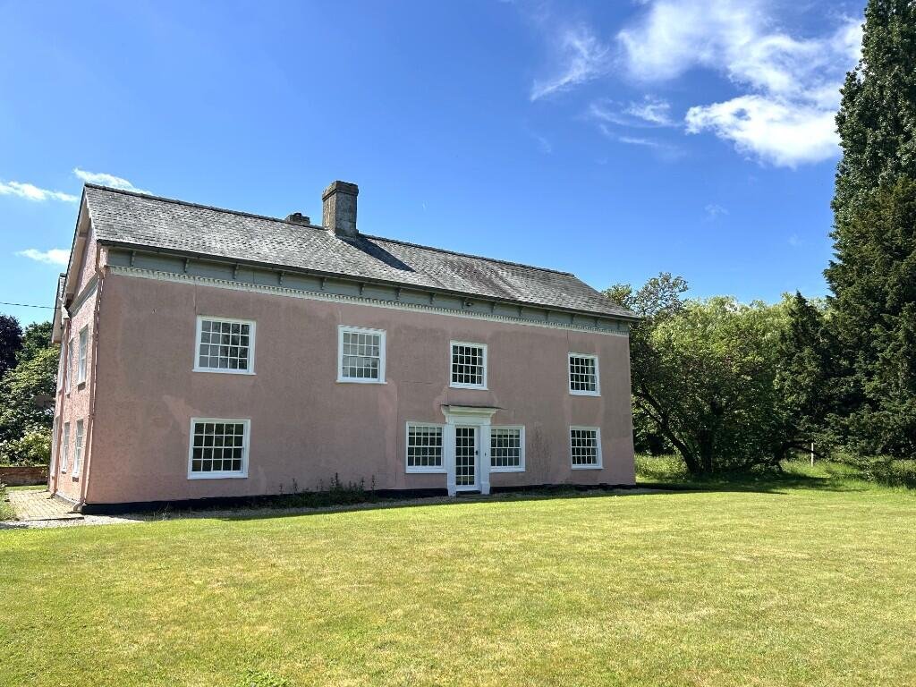
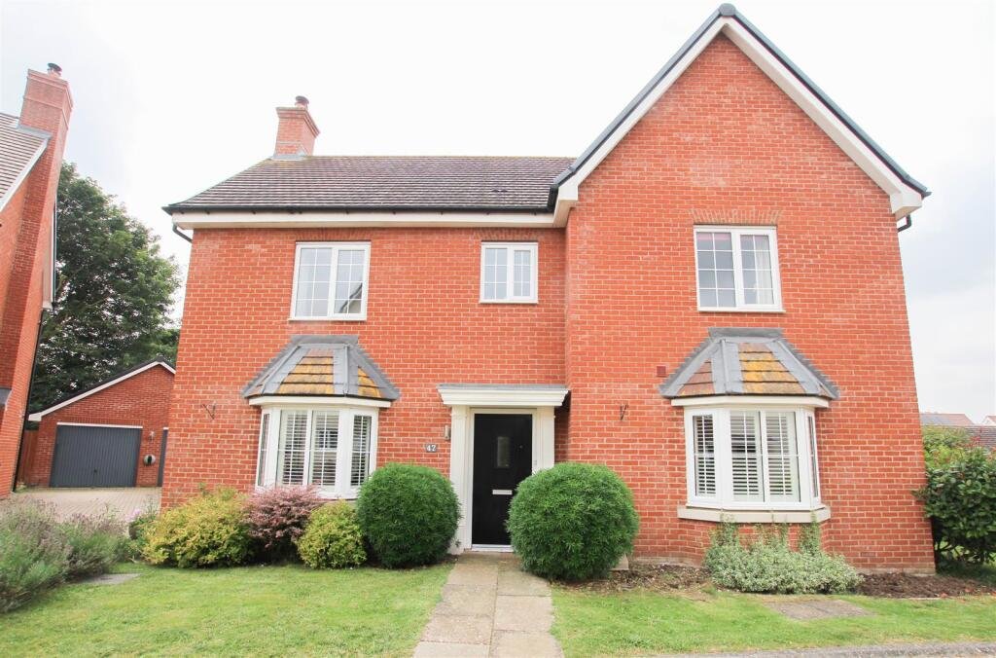
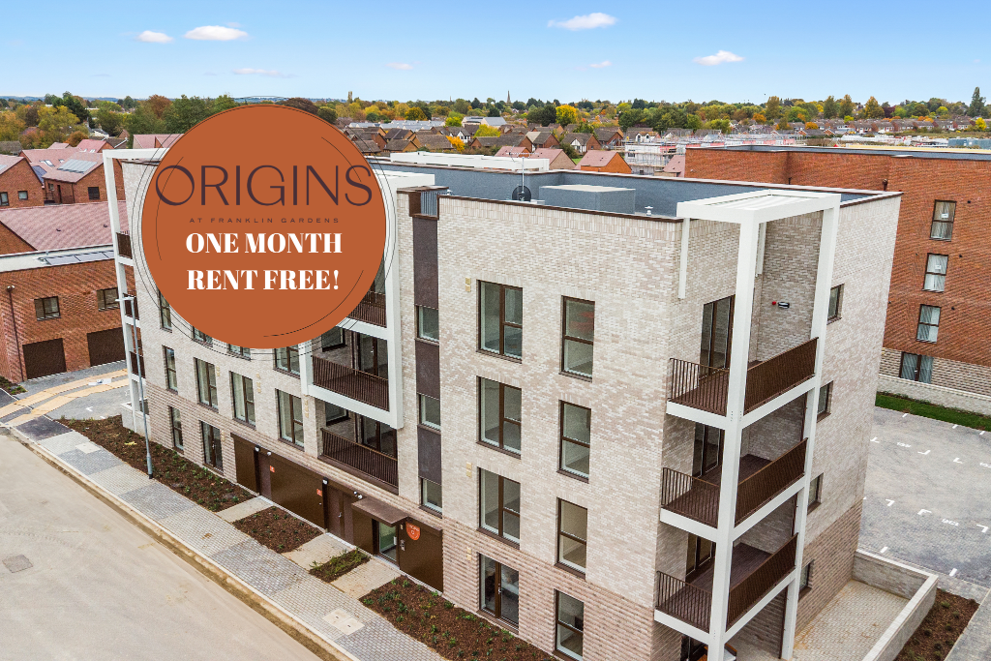
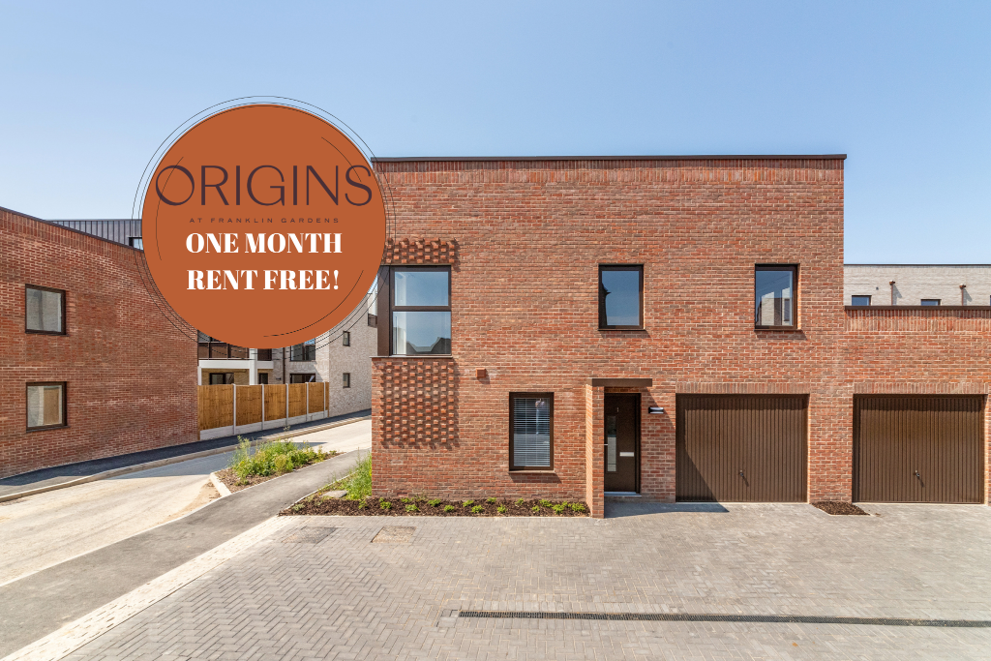

At LettingsMate.UK, we believe in making the rental process fair, transparent, and hassle-free for both landlords and tenants. With innovative tools, clear pricing, and a customer-first approach, we’re here to help you find the perfect property or tenant—without the stress or hidden fees.
