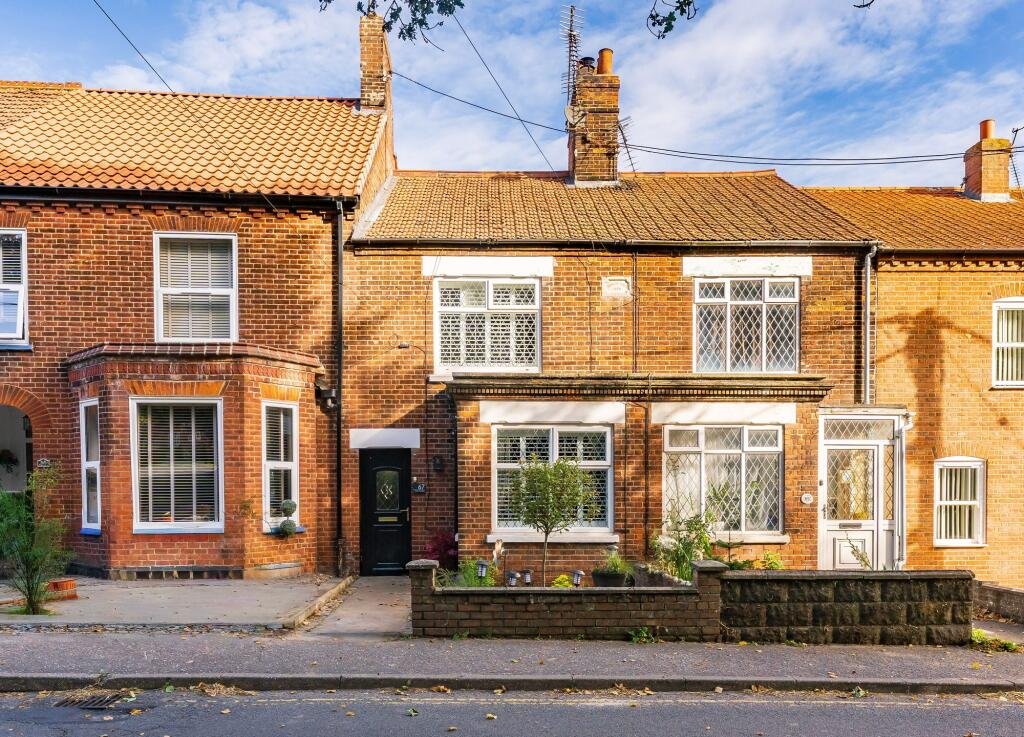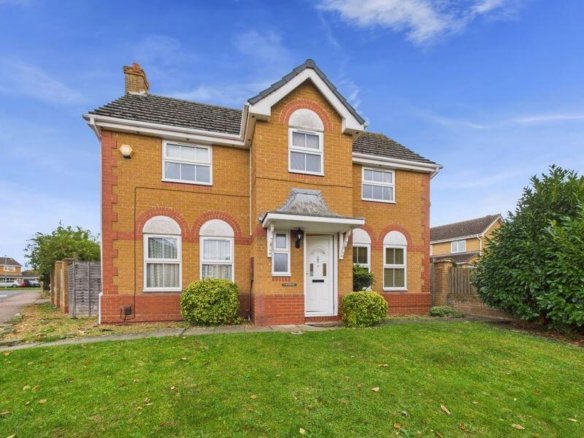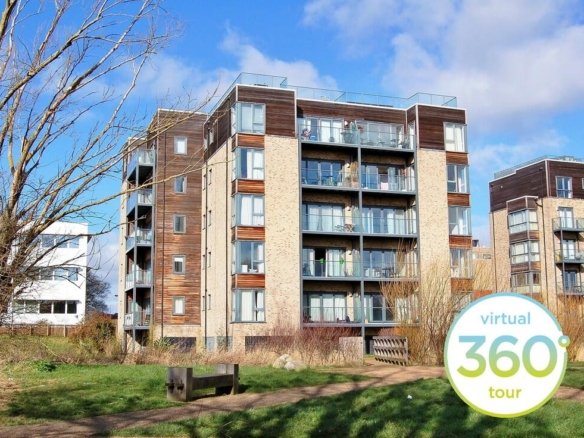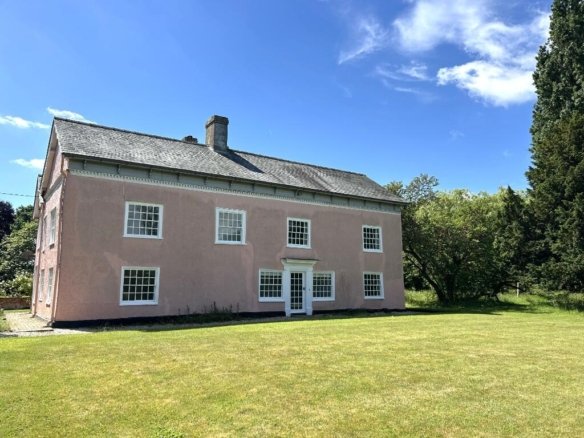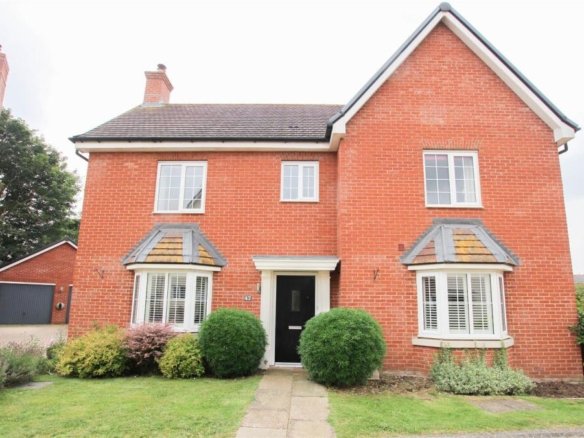3 bedroom terraced house for rent in Briston Road, Melton Constable, NR24
3
Bed
1
Bath
Ask agent
Area Size
Letting Details
Let available date
14/01/2026
Let Type
Long term
Rent Per Month
£1000
Rent Per Week
£231
Description
*NO DEPOSIT OPTION* Offering both style and practicality, this fully renovated mid-terrace house enjoys good road and transport links for travel across the county, making it ideal for modern living. Additional features include plantation shutters and full redecoration, enhancing the style and finish throughout. Just a short drive to Holt with its independent stores, cafés, and supermarkets, this home offers convenience and character in equal measure. Available January.
Location
Briston Road in Melton Constable places you within a traditional Norfolk village known for its historic railway heritage and rural charm. The village provides everyday amenities, including a local shop, post office, and pub, with the larger town of Holt just a short drive away, offering a wider range of independent stores, cafés, and supermarkets. The surrounding countryside invites outdoor pursuits such as walking and cycling, while the North Norfolk coast, with its sandy beaches and nature reserves, is easily accessible. Regular transport links and good road connections ensure convenience, making this a desirable base for both village life and exploring the wider area. Families benefit from nearby schools and community facilities, while those commuting further afield can reach Norwich and King’s Lynn within reasonable driving distance.
Briston Road, Melton Constable
Step inside this attractive mid-terraced cottage where the light-filled lounge sets a welcoming tone. A striking exposed brick fireplace with newly fitted wood-burning stove is framed by an oak mantel, creating a warm focal point. Natural light streams through the large front window with plantation shutters, highlighting the oak flooring underfoot. A patterned feature wall and decorative ceiling design draw the eye upwards, while built-in shelving to one side of the fireplace adds both charm and practicality.
Moving through, the layout opens into a fully renovated kitchen/diner, designed as a bright and sociable hub of the home. Here, modern fitted units are paired with light work surfaces and a bold geometric splashback that introduces colour and character. Open shelving provides display space, while a ceramic butler-style sink with brass fittings sits beneath the window, drawing in natural light. Integrated appliances, fitted oven and gas hob ensure everyday convenience, while a storage cupboard and wood-effect flooring throughout complete the space. A rear door leads into a lean-to, giving direct access to the garden, and from the kitchen you will also find a separate utility room with plumbing and workspace.
Completing the ground floor, the contemporary family bathroom showcases glossy green subway tiles from floor to ceiling, contrasted against a sleek white suite. A curved bathtub with overhead rainfall shower and screen adds practicality, complemented by a wall-mounted vanity with basin and mixer tap. Natural light filters through the frosted window, highlighting the tiled flooring and textured ceiling detail.
Upstairs, the landing benefits from storage cupboards and a hatch to a boarded loft. There are three bedrooms in total: the master bedroom is a generous front-aspect double with built-in wardrobe, shutters and laminate flooring, the second bedroom is another good-sized double overlooking the garden, and the third is a spacious single, equally suited as a study or guest room.
Outside, the property offers both a manageable front garden and an enclosed rear garden designed for low-maintenance enjoyment. Shingled ground covering and stepping stones lead through the space, with planting areas and potted greenery adding natural colour. A dedicated seating terrace creates an ideal spot for dining outdoors, while a covered section at the rear provides sheltered storage. The newly landscaped layout also includes a patio and covered BBQ area, providing a practical and inviting setting for entertaining. A gate opens directly to the off-road parking area, ensuring easy access. Additional upgrades include a new oil tank, updated gas plumbing, and a new hot water system, offering reassurance and efficiency for the future.
Agents notes
Heating system- Oil Central Heating
Council Tax Band- A
EPC Rating: E
Disclaimer
Minors and Brady and their representatives are not authorised to give assurances about the property, either on their own behalf or that of the landlord. We do not accept responsibility for any statements in these particulars, which do not form part of any offer or contract. All areas, measurements, and distances are approximate. Information provided—including text, photos, and plans—is for general guidance only and may not fully represent the property. It should not be assumed the property has all necessary planning permissions, building regulations, or other consents. Services, appliances, equipment, furniture, and fixtures have not been tested by Minors and Brady. Prospective tenants must carry out their own checks to confirm what is included in the tenancy and the condition of any items. The advertised availability date is subject to references and contract and may depend on another occupant vacating the property on time.
Details
-
Property ID 169207697
-
Property Size Ask agent
-
Bedrooms 3
-
Bathroom 1
-
Let available date 14/01/2026
-
Price PM £1000
-
Price PW £231
-
Let Type Long term
-
Garden Yes
-
Parking Yes
-
Access Ask agent
-
Agent Name MINORS & BRADY LIMITED
-
Agent Phone 01603361834
-
City Briston
-
County Norfolk
-
Property Type Houses
-
Property Subtype Terraced
Map Locations


Similar Listings
3 bedroom detached house for rent in Orthwaite, Stukeley Meadows, Huntingdon, PE29
Orthwaite, Stukeley Meadows, Huntingdon- Beds: 3
- Baths: 2
- Ask agent
2 bedroom apartment for rent in Fitzgerald Place, CB4
Fitzgerald Place- Beds: 2
- Baths: 2
- Ask agent
5 bedroom farm house for rent in Howe Street,Finchingfield,CM7
Howe Street,Finchingfield,CM7- Beds: 5
- Baths: 2
- Ask agent
4 bedroom detached house for rent in Stanley Road, Great Chesterford, Saffron Walden, CB10
Stanley Road, Great Chesterford, Saffron Walden- Beds: 4
- Baths: 2
- Ask agent
Similar Listings
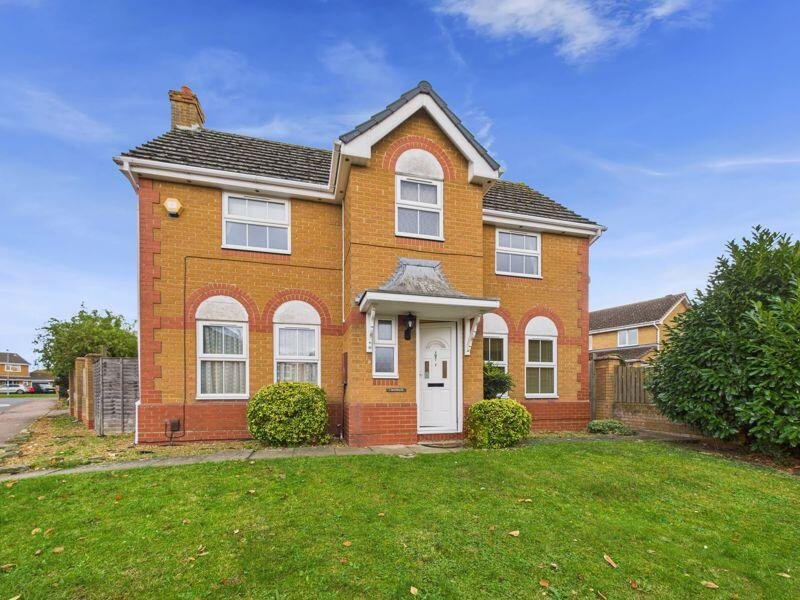
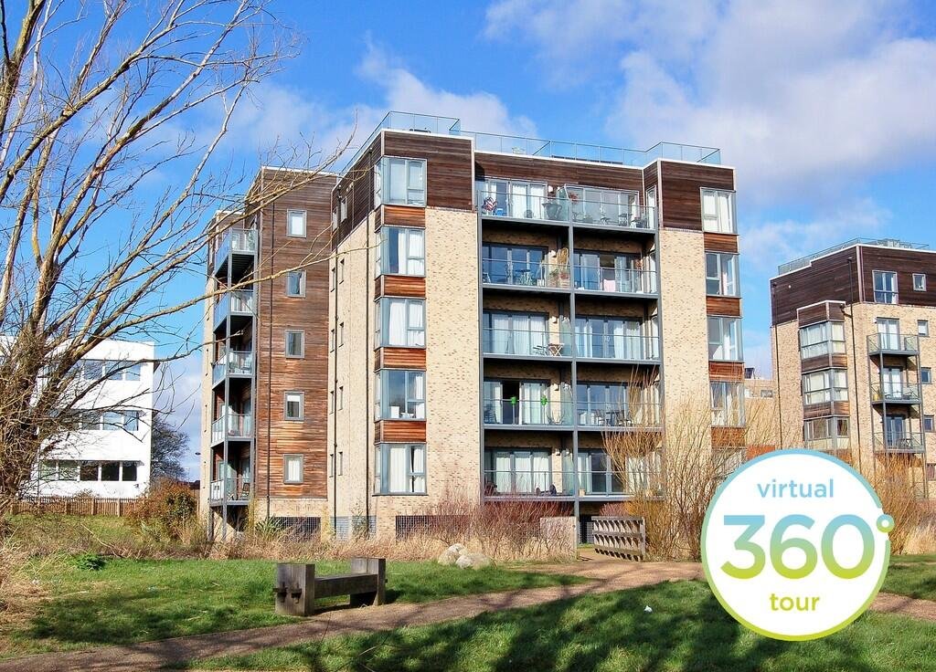
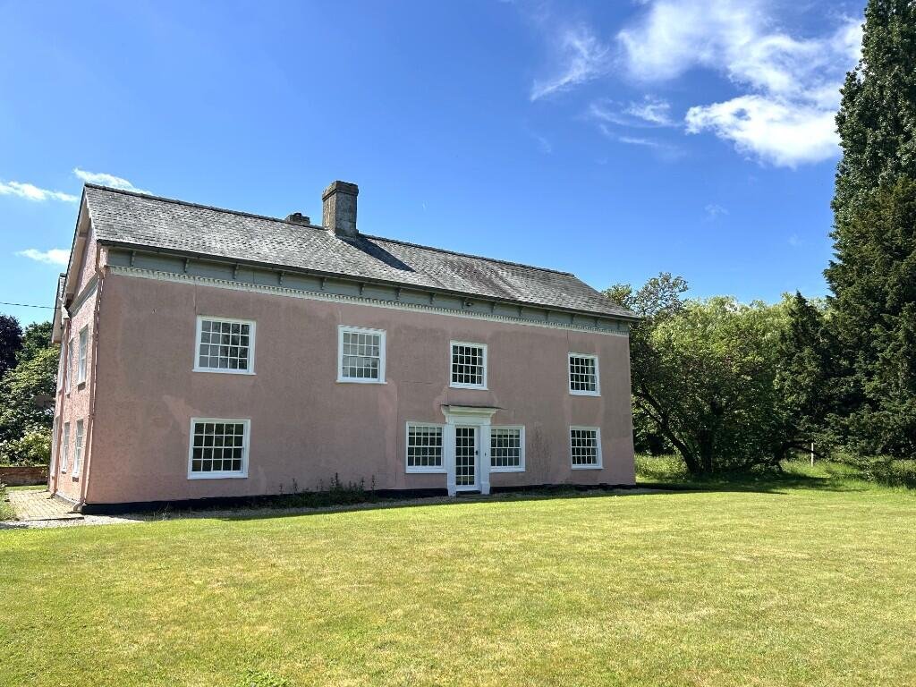
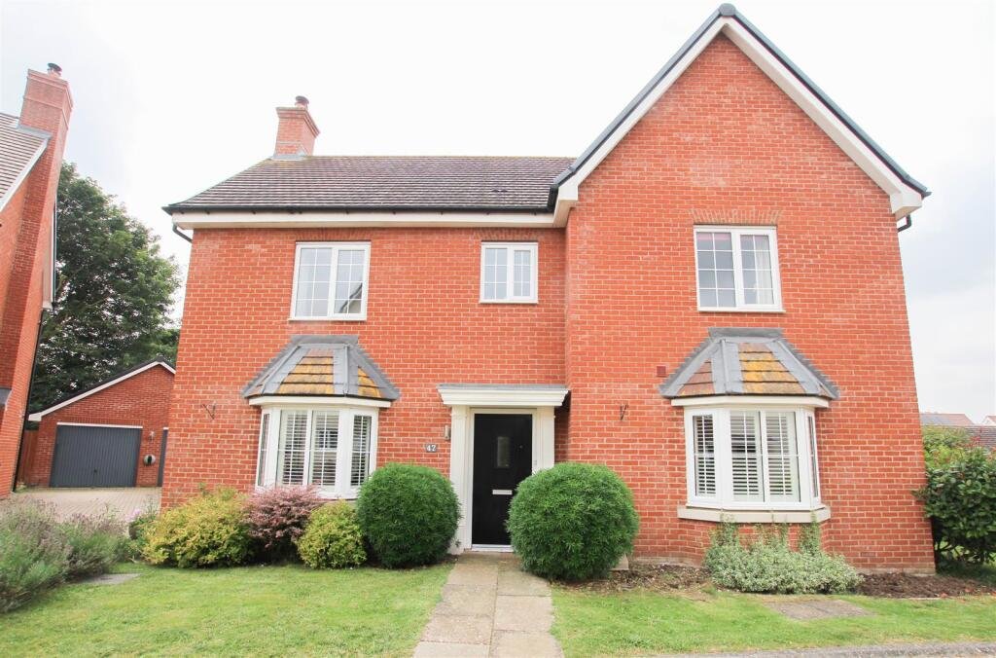
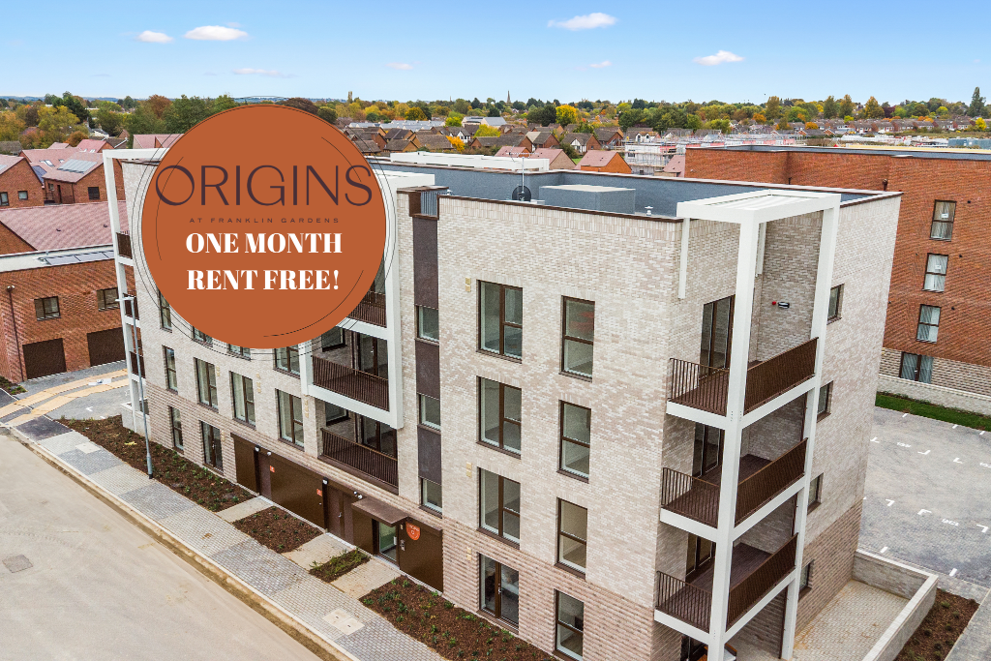
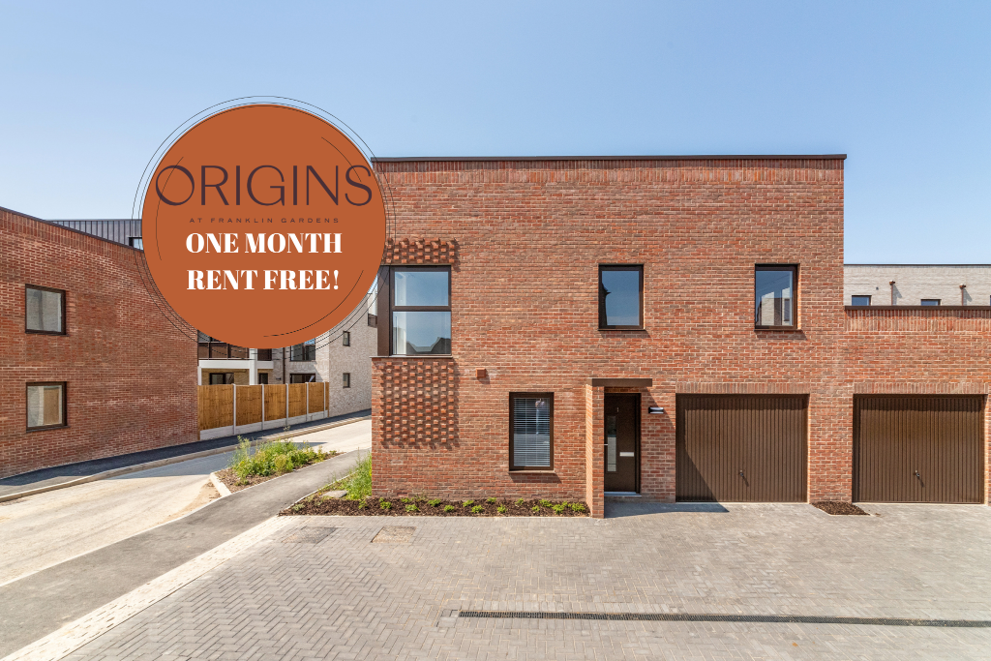

At LettingsMate.UK, we believe in making the rental process fair, transparent, and hassle-free for both landlords and tenants. With innovative tools, clear pricing, and a customer-first approach, we’re here to help you find the perfect property or tenant—without the stress or hidden fees.
