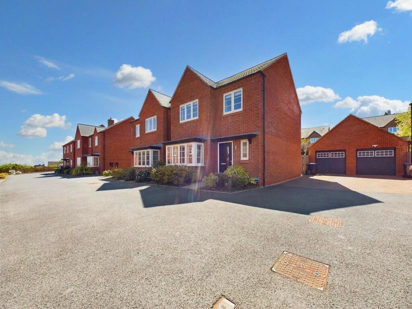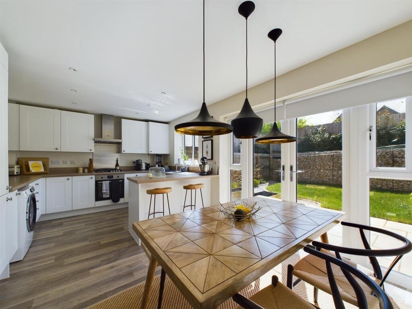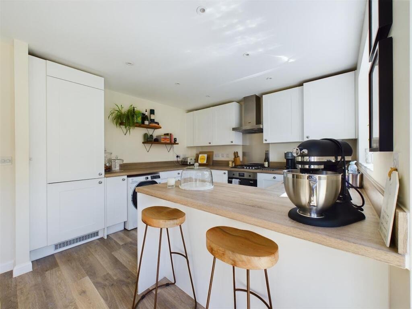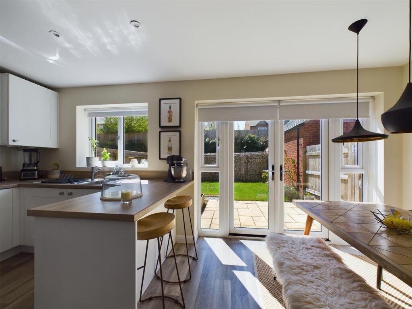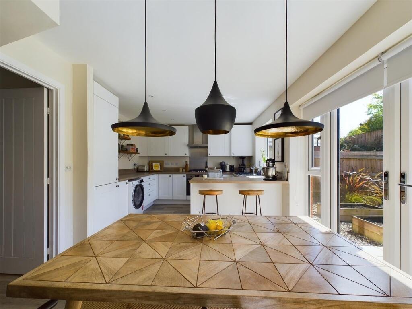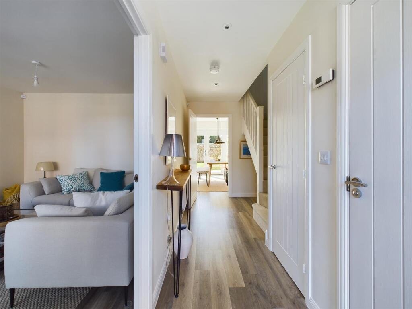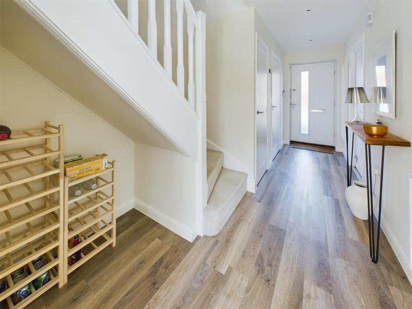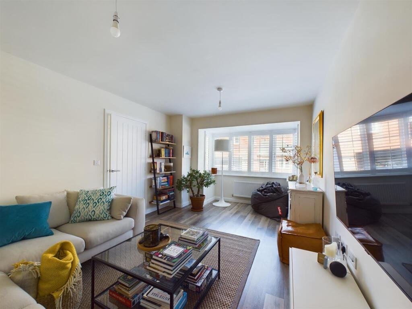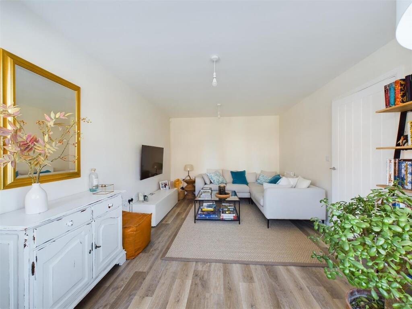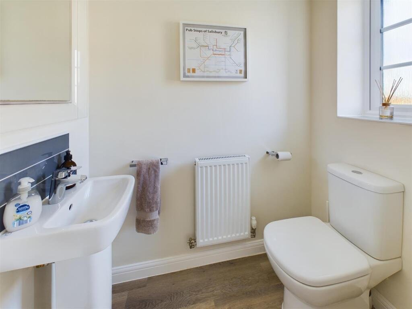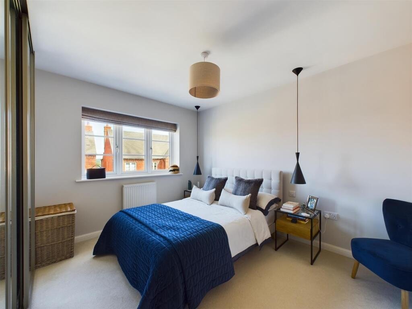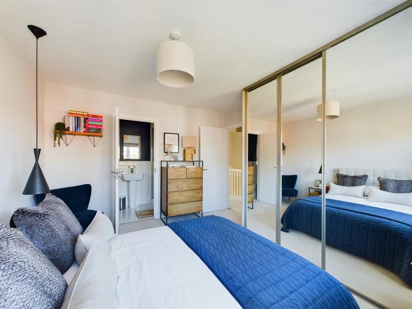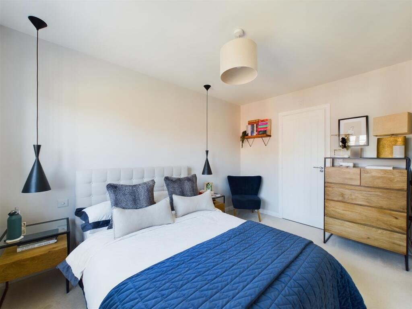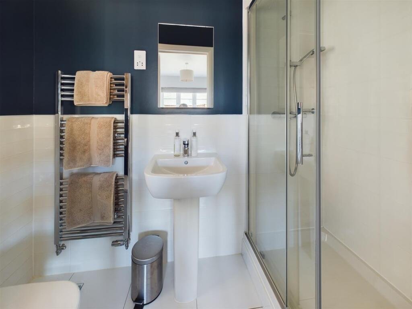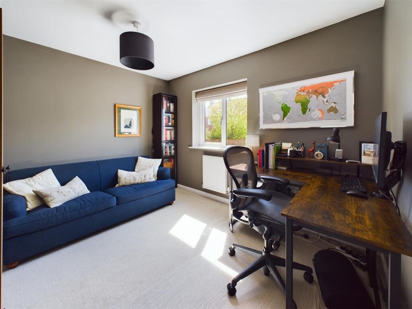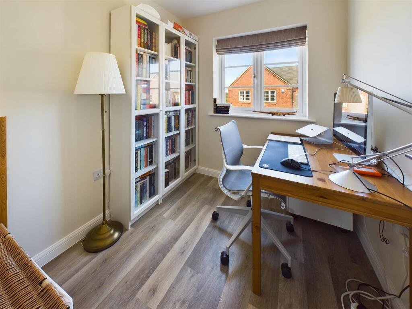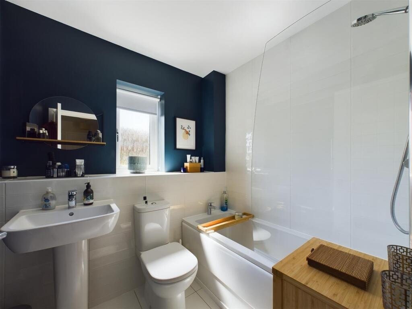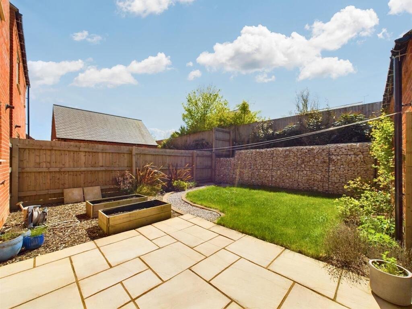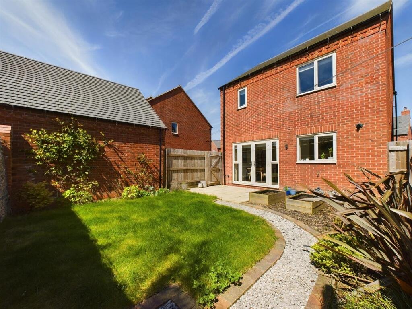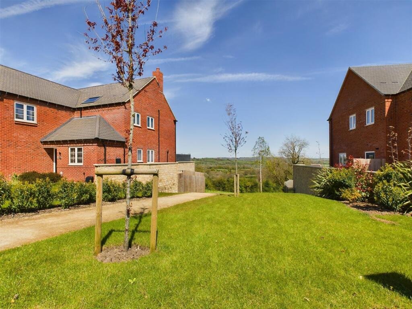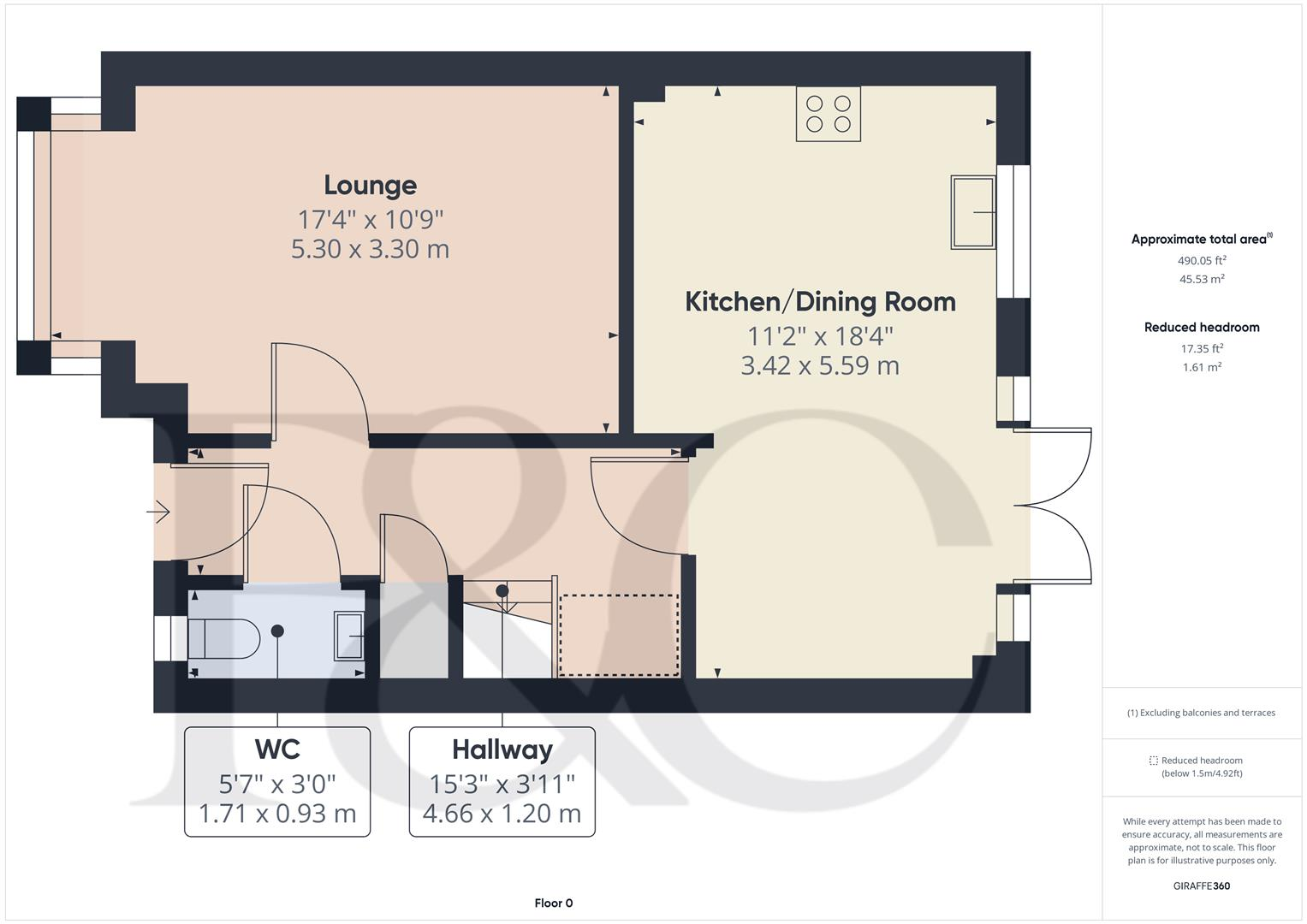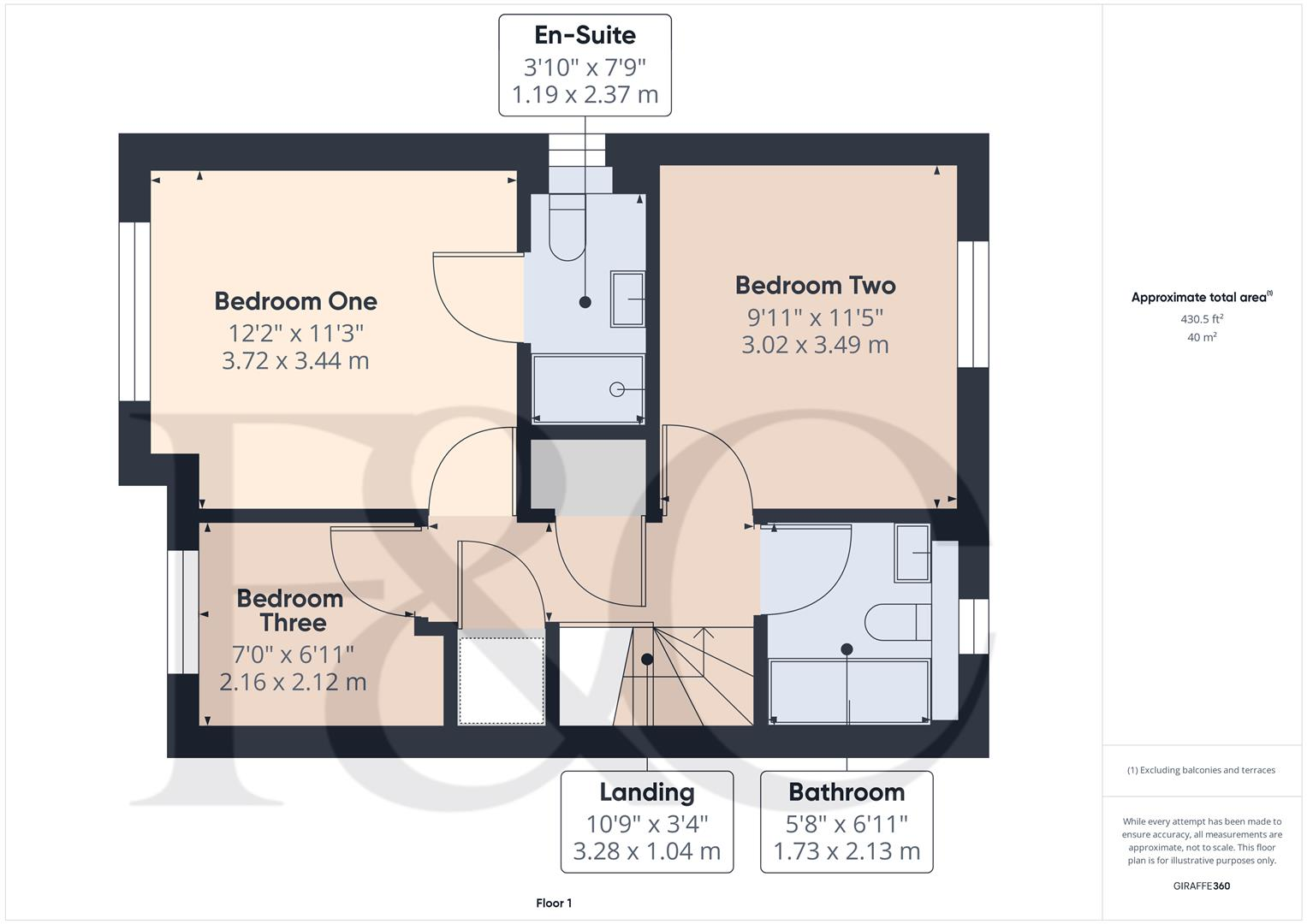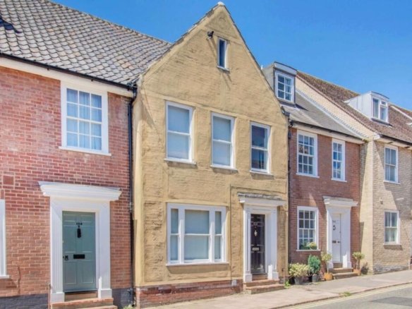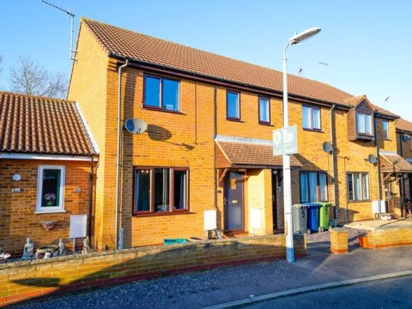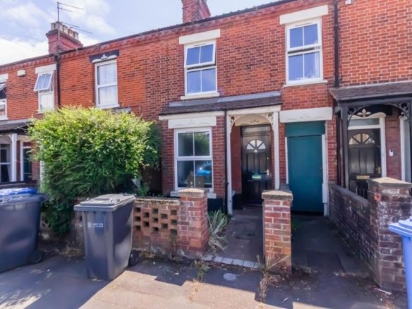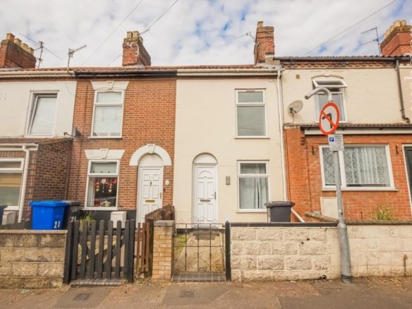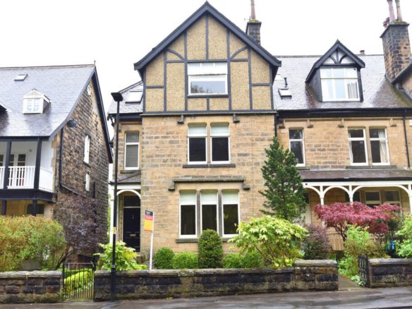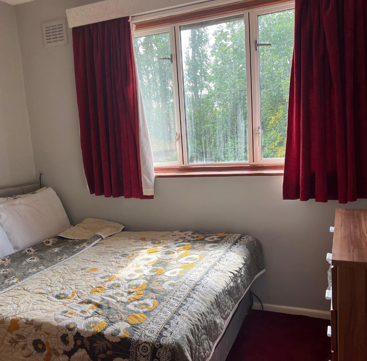3 bedroom detached house for rent in George Rogers Close, Hulland Ward, Ashbourne, DE6
3 bedroom detached house for rent in George Rogers Close, Hulland Ward, Ashbourne, DE6
Overview
- Houses
- 3
- 2
- 1595
- 368.08
- 163674866
Description
Welcome to this charming, recently built, detached house located in the picturesque George Rogers Close, Hulland Ward, Ashbourne. This property boasts a spacious 921 sq ft of living space, perfect for a family looking for a new home.
Upon entering, you are greeted by a cosy reception room, ideal for relaxing with loved ones. With three inviting bedrooms, there is ample space for everyone to have their own sanctuary and two very well equipped and stylishly fitted bathrooms.
One of the many highlights of this property is the parking space available for up to three vehicles, making it convenient for those with multiple cars or guests.
The property is offered fully furnished with the flexibility of a long-term let providing stability and peace of mind for those looking to settle down in this lovely home.
Don’t miss out on the opportunity to make this house your own and create lasting memories in this delightful neighbourhood. Contact us today to arrange a viewing and take the first step towards your new beginning at George Rogers Close.
The Accommodation –
Ground Floor –
Entrance Hall – 4.66 x 1.20 (15’3″ x 3’11”) –
Fitted Guest Cloakroom – 1.71 x 0.93 (5’7″ x 3’0″) –
Lounge – 5.30 x 3.30 (17’4″ x 10’9″) –
Superb Living Kitchen/Dining Room – 5.59 x 3.42 (18’4″ x 11’2″) –
First Floor –
Landing – 3.28 x 1.04 (10’9″ x 3’4″) –
Master Bedroom – 3.72 x 3.44 (12’2″ x 11’3″) –
En-Suite Shower Room – 2.37 x 1.19 (7’9″ x 3’10”) –
Bedroom Two – 3.49 x 3.02 (11’5″ x 9’10”) –
Bedroom Three – 2.16 x 2.12 (7’1″ x 6’11”) –
Family Bathroom – 2.13 x 1.73 (6’11” x 5’8″) –
Outside –
Enclosed Rear Garden –
Council Tax Band D – Derbyshire Dales –
Details
Updated on July 16, 2025 at 7:34 pm-
Property ID 163674866
-
Bedrooms 3
-
Bathrooms 2
-
Property Type Houses
-
Let available date 07/08/2025
-
Price PM 1595
-
Price PW 368.08

