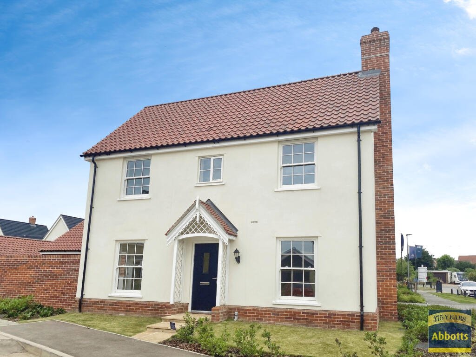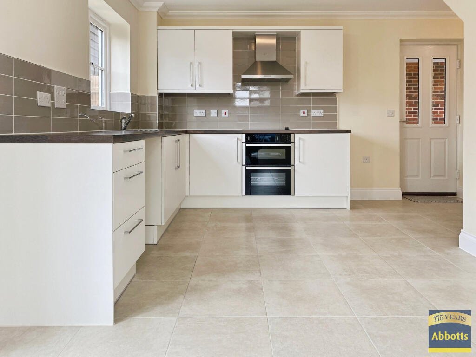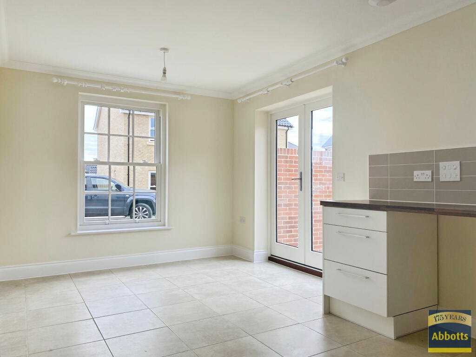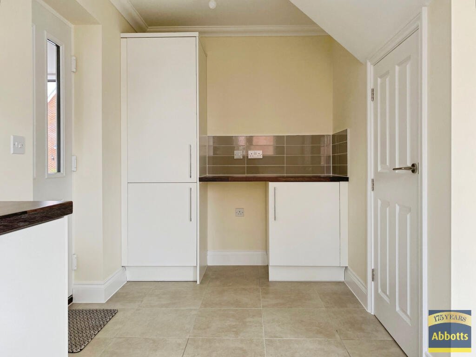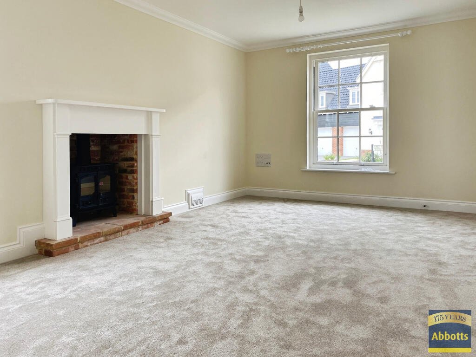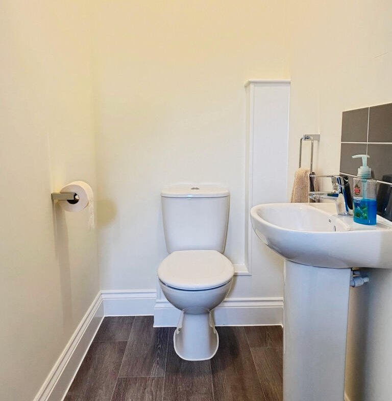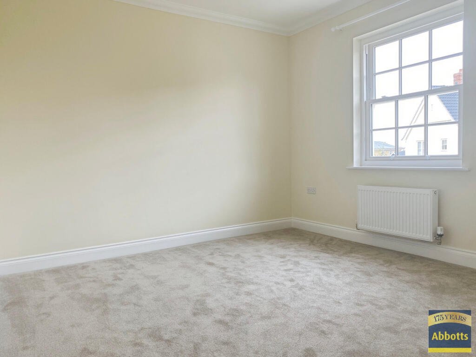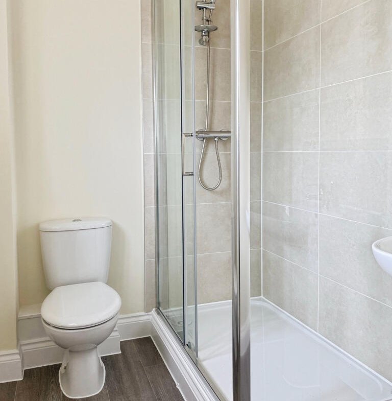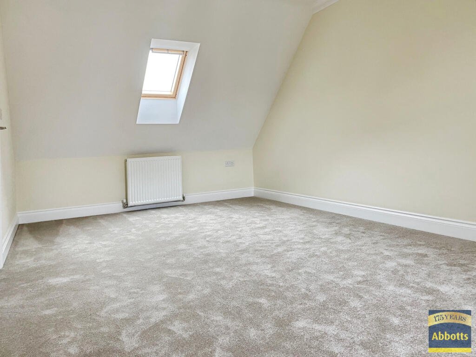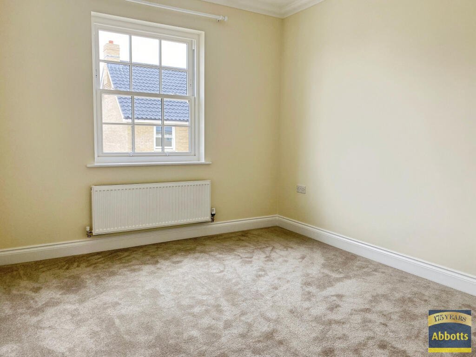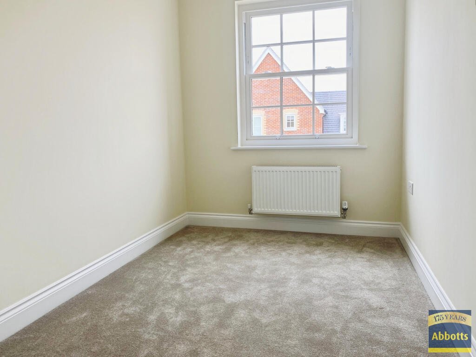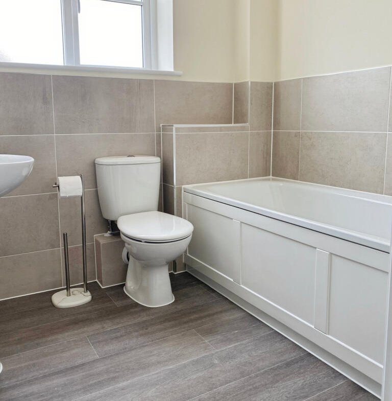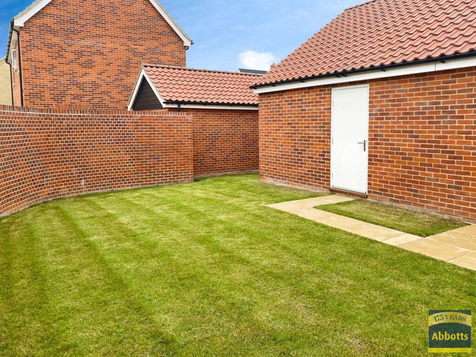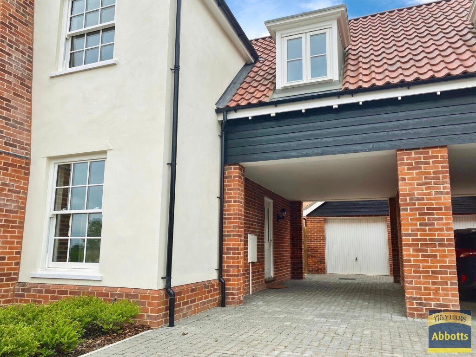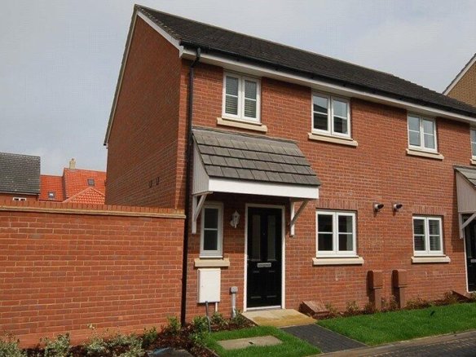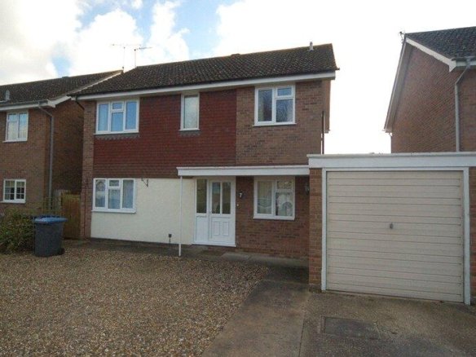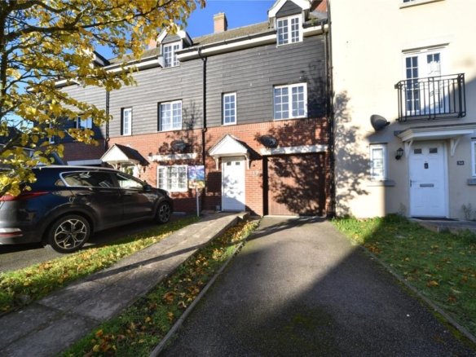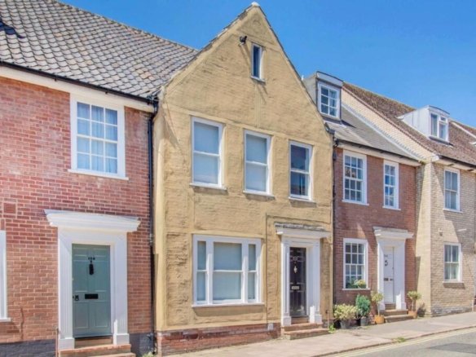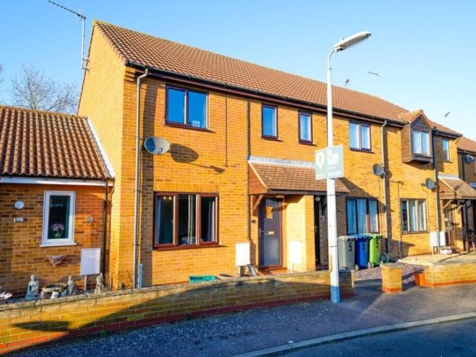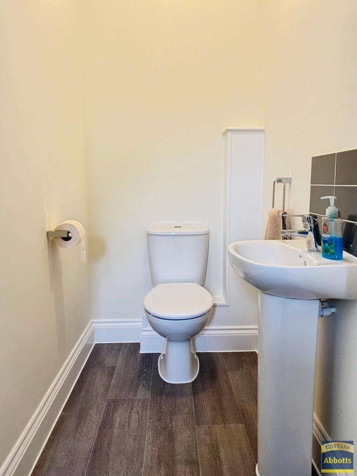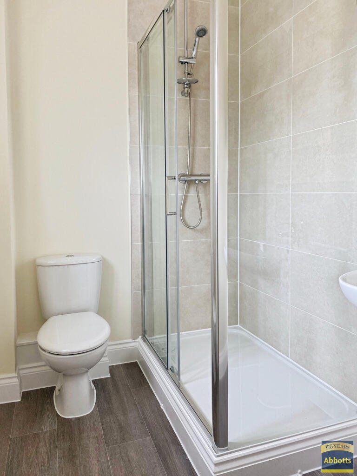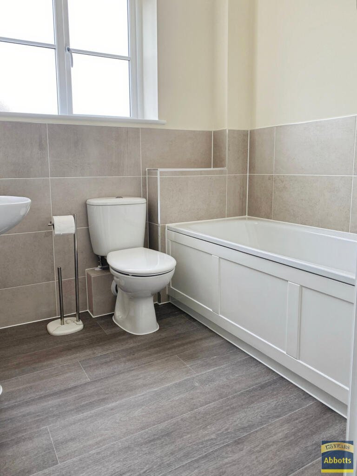4 bedroom link detached house for rent in Beale Road, Barrow, IP29
4 bedroom link detached house for rent in Beale Road, Barrow, IP29
Overview
- Houses
- 4
- 2
- 1650
- 380.77
- 164065898
Description
** Zero Deposit Guarantee Available **
Proudly presented to let, this immaculate link detached house is an epitome of modern elegance and convenience. It’s ideally located in a desirable village, close to public transport links, local amenities, green spaces, and nearby schools. It is also nestled in a newer development area, making it a perfect home for families and USAF personnel.
The property boasts four well-proportioned bedrooms, one with ensuite and family bathroom, a single reception room, and a kitchen. The master bedroom is a spacious double with an attached en-suite, providing an intimate retreat. The other two bedrooms are also doubles, offering ample space, and the fourth bedroom is a single, which could be utilised as an office space, providing flexibility according to your needs.
The reception room is a cosy sanctuary complete with a fireplace, perfect for those chilly evenings. The kitchen is a true entertainer’s delight, complete with a utility room and dining space, where you can enjoy your meals with loved ones.
Of special note are the properties unique features. It comes with parking facilities, a garden for your outdoor enjoyment, and a single garage for extra storage or parking. Another interesting feature is that it’s available for a short-term let, providing flexibility in tenancy terms.
The property also benefits from an EPC rating of C, implying it’s relatively energy-efficient and can help keep your utility bills down.
With its exceptional features and desirable location, this house offers a fantastic opportunity to enjoy a modern and convenient lifestyle. Don’t miss out on this stunning home!
ENTRANCE – a wooden floored area with stairs leading to the first floor and access to the kitchen, living area and downstairs toilet.
DOWNSTAIRS TOILET – a white bathroom suite with WC and pedestal wash basin with neutral walls.
KITCHEN/DINER (5.5m x 2.9m) – spacious, light and open kitchen with wooden worktops. Ingegrated electric hob and oven with space for all other appliances under the countertops. A large space infront of the patio doors makes a kitchen diner space with views of the garden.
LIVING ROOM (5.5m x 3.3m) – a large carpeted room where the brick mantelpiece brings a focus point onto the room. Perfect for cosy nights infront of the TV.
UTILITY (2.2m x 1.9m) – perfect storage area with large inbuild cupboards. Wooden countertops to compliment the kitchen with space underneath for a washer/dryer.
MASTER BEDROOM WITH EN-SUITE (3.4 X 3.3M) – a large bedroom with build in storage and an en-suite attached. The en-suite consists of a white suite with toilet, pedestal sink and large shower cubicle. The perfect space to relax after a long day.
SECOND BEDROOM (4.4M x 3.1m) – this is the room above the carport. Although the ceiling has a reduced height here, the room is still a very generous double room. The velux windows offer the room plenty of natural light.
THIRD BEDROOM (3.3m x 3m) – this bedroom may be smaller than the others, but with built in storage and a front facing window, this is still a beautifully presented double bedroom.
STUDY/FOURTH BEDROOM (3m x 2.1m) – this space can make the ideal home office, perfect for when you are working for home. This space could also be a fourth bedroom offering the space for a single bed.
FAMILY BATHROOM – comprises of a white suite with neutral tiles half way up the walls. Add your own pop of colour to make this the perfect relaxation space.
OUTSIDE – the property has a large lawned garden with side access to a single garage. The carport offers off street parking for 2 cars.
EPC rating – C
Electric Central Heating
Contact us to arrange a viewing now Council Tax Band: D Holding Deposit: £380.00
Details
Updated on July 17, 2025 at 7:40 am-
Property ID 164065898
-
Bedrooms 4
-
Bathrooms 2
-
Property Type Houses
-
Let available date 04/08/2025
-
Price PM 1650
-
Price PW 380.77

