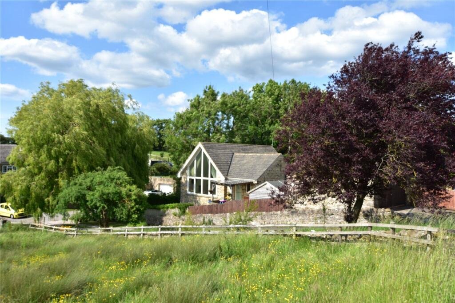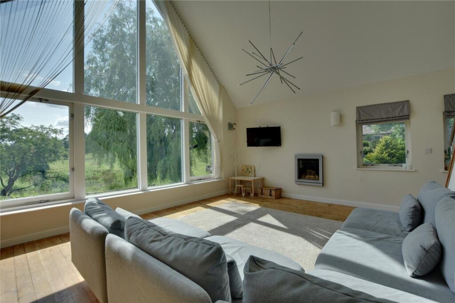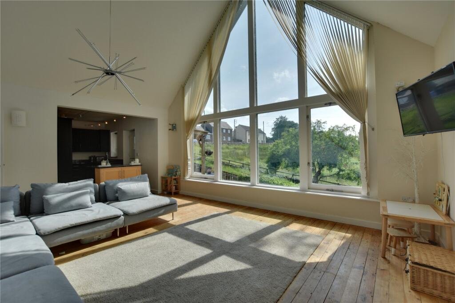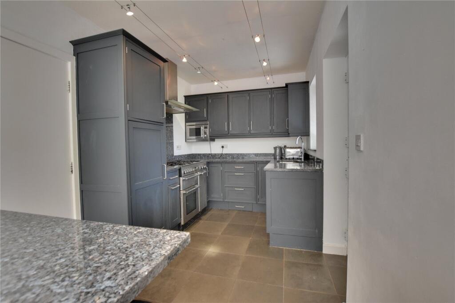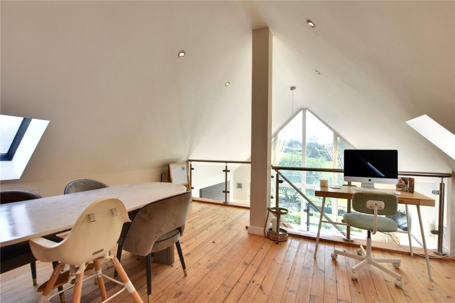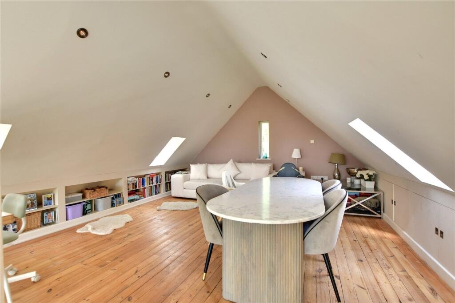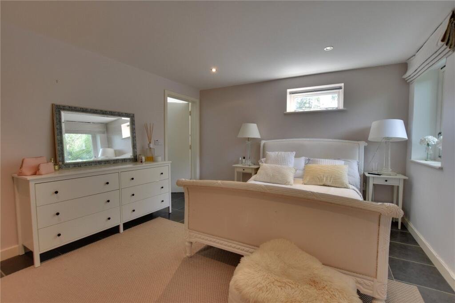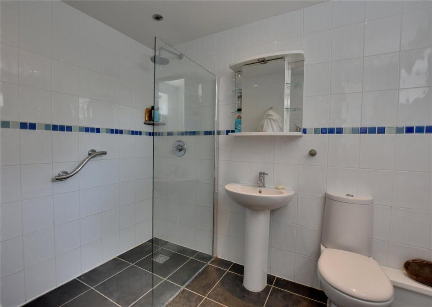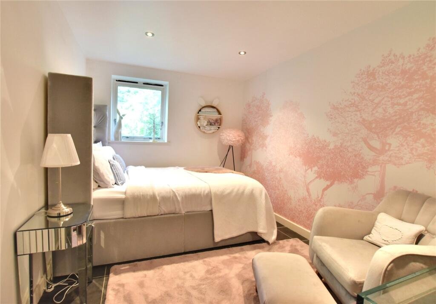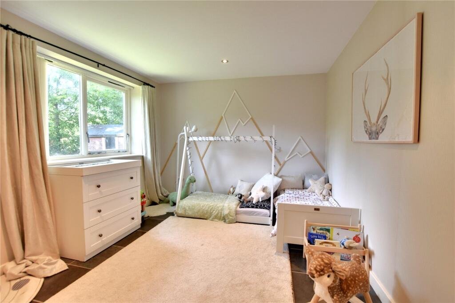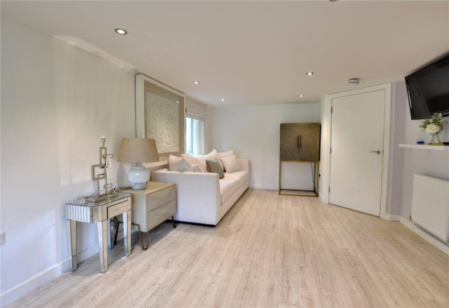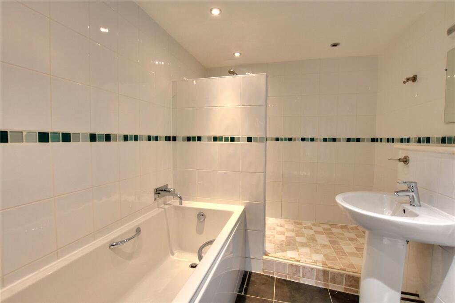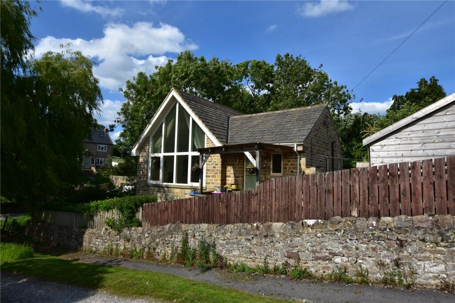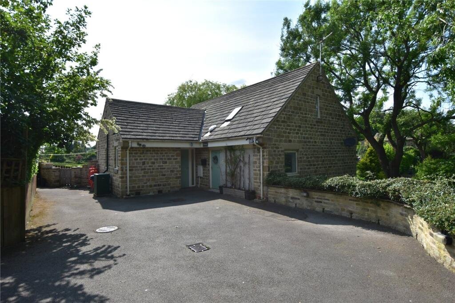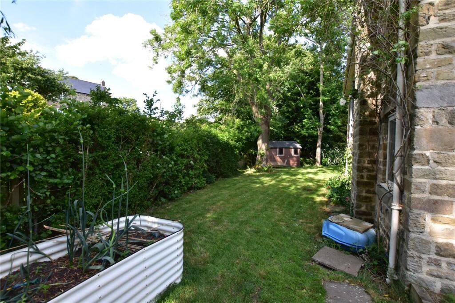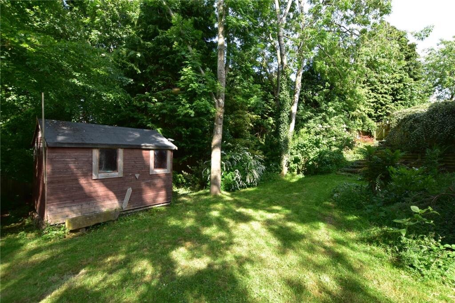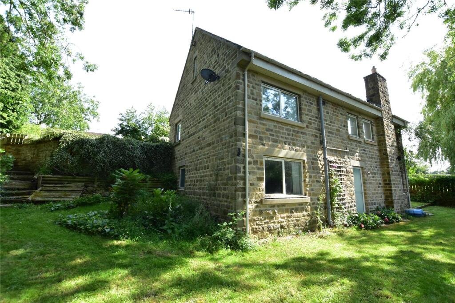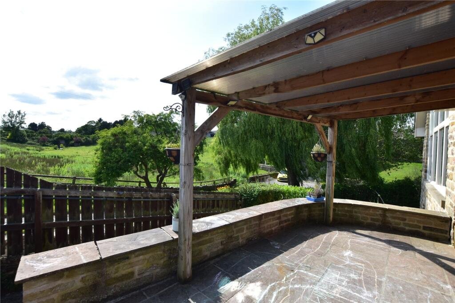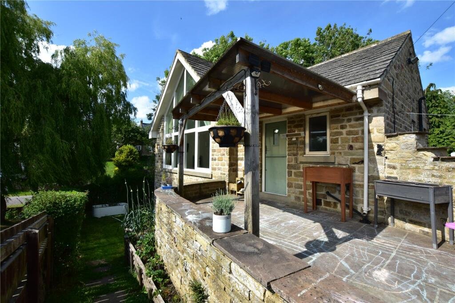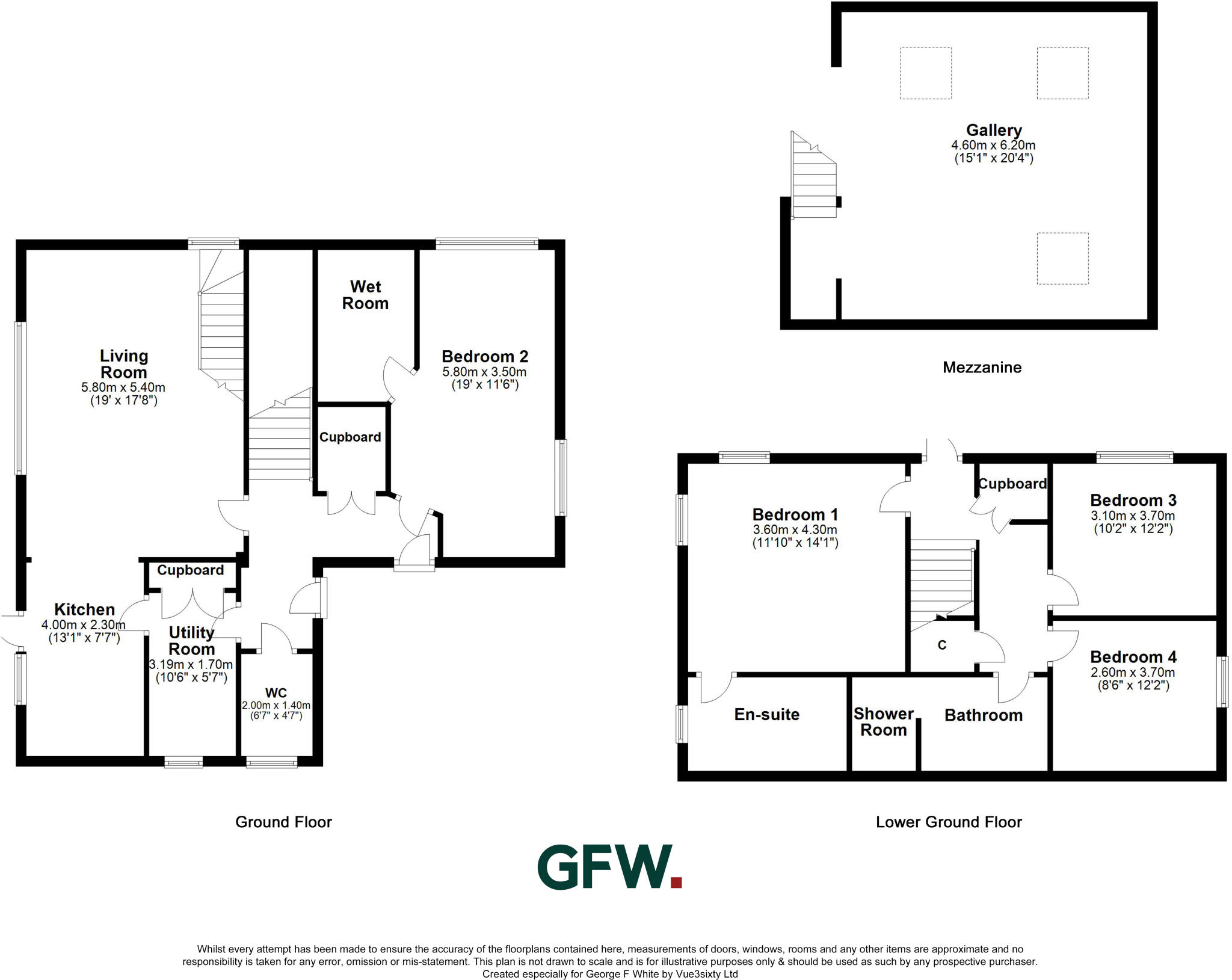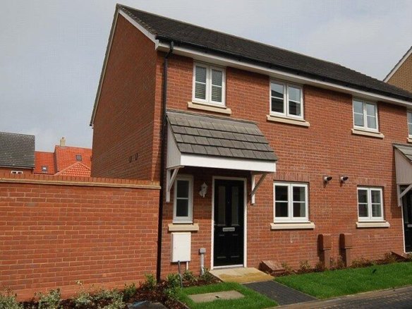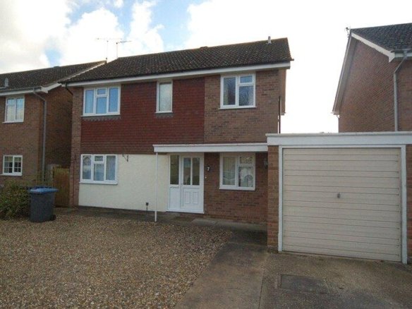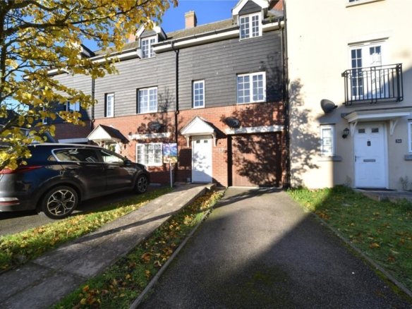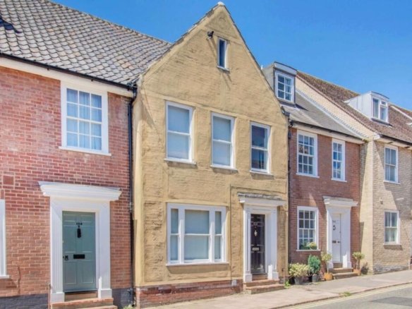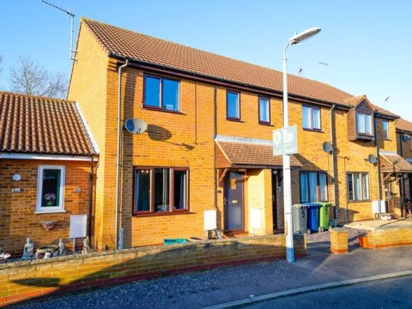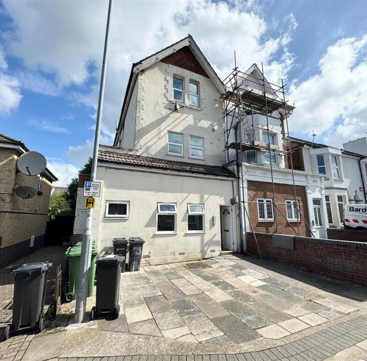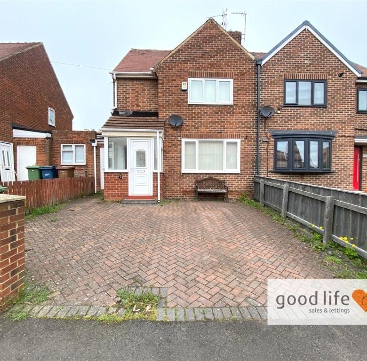4 bedroom detached house for rent in Chenega, Tunstall, Richmond, North Yorkshire, DL10
4 bedroom detached house for rent in Chenega, Tunstall, Richmond, North Yorkshire, DL10
Overview
- Houses
- 4
- 3
- 1600
- 369.23
- 164070047
Description
Chenega is a detached, architect designed home with stylish, modern accommodation over three floors, boasting four double bedrooms and three bathrooms, situated in the pretty village of Tunstall.
Chenega is a detached, architect designed home with stylish, modern accommodation over three floors.
The property is approached via a sloping driveway which leads down from the main road running through the pretty village of Tunstall.
The accommodation has underfloor heating throughout and is briefly described as follows:
Upon entering via a UPVC door which opens into a reception hallway, there are stairs that lead to the lower ground floor bedroom accommodation. There is a guest cloakroom/WC and a useful storage cupboard.
The principal reception room is a stylish open plan living area with a large picture window which provides lovely views over the fields beyond. Stairs from this room lead to the mezzanine level which is currently used as a dining area but would also make an ideal office space.
The kitchen area has a range of charcoal shaker style units with a granite worktop over. There is an inset sink with mixer tap and window that overlooks the patio area to the side of the property. There is also a stable door which opens out into the patio. An island unit provides additional worktop and storage space. There is an integrated dishwasher and a range oven.
The utility room is adjacent to the kitchen and has plumbing for a washing machine and space for a fridge/freezer. There is a worktop, a window to the side and a large storage cupboard.
Also located on the ground floor is a guest suite/bedroom four which is a large double bedroom which has an en-suite shower room and a view over the garden beyond.
The lower ground floor is accessed via the stairs from the reception hallway. There are three double bedrooms. The master bedroom has an en-suite shower room and there is a further house bathroom also located on this level. A door from the lower ground floor lobby provides access to the garden. There is a useful storage cupboard.
Externally the property has a large parking area to the front of the property which would allow for up to three vehicles to be parked. There is a storage shed and access into the gardens on both sides via wooden gates.
Immediately accessed from the kitchen is a covered patio area which provides a lovely view over the countryside beyond. Steps lead down from here into the lawned garden to the rear which is enclosed. There are established trees and planters for growing vegetables. There is a gate that leads through to a stream which runs at the bottom boundary of the property. Tenants are required to maintain the bank of the stream and the boundary hedges of the property.
Utilities
Electricity and mains water and drainage are connected to the property. The heating is an oil fired central heating system.
Characteristics
Broadband and Mobile coverage is available at the property, interested parties are advised to perform their own due diligence in respect of availability.
Pets considered
Council Tax Band E
North Yorkshire Council
EPC Rating
Energy rating 69/C
what3words
Every three metre square of the world has been given a unique combination of three words.
///inflation.coder.goes
Viewings
Viewings are strictly by prior appointment with George F. White.
Important Notice
Every care has been taken with the preparation of these particulars, but they are for general guidance only and complete accuracy cannot be guaranteed. If there is any point, which is of particular importance professional verification should be sought. All dimensions/boundaries are approximate. The mention of fixtures, fittings &/or appliances does not imply they are in full efficient working order. Photographs are provided for general information and you may not republish, retransmit, redistribute or otherwise make the material available to any party or make the same available on any website. These particulars do not constitute a contract or part of a contract.
Details
Updated on July 17, 2025 at 7:41 am-
Property ID 164070047
-
Bedrooms 4
-
Bathrooms 3
-
Property Type Houses
-
Let available date 18/08/2025
-
Price PM 1600
-
Price PW 369.23

