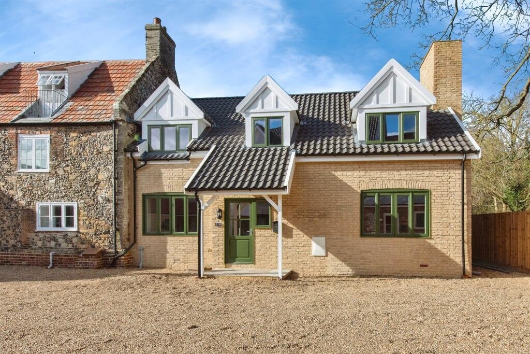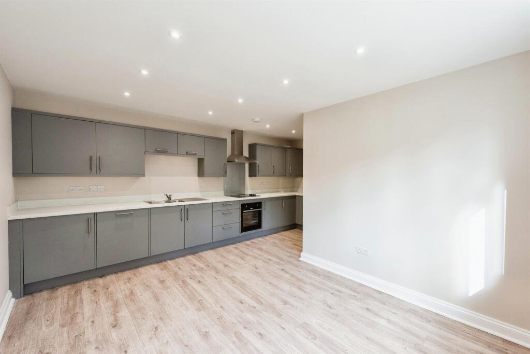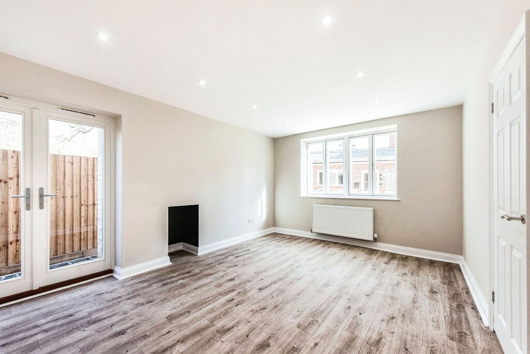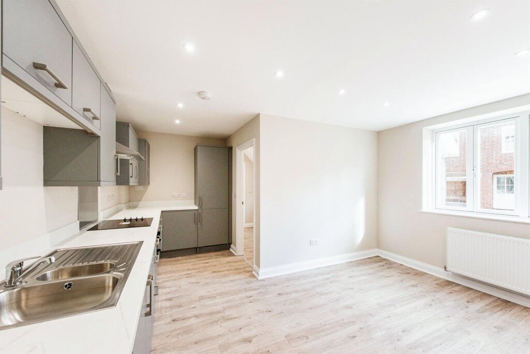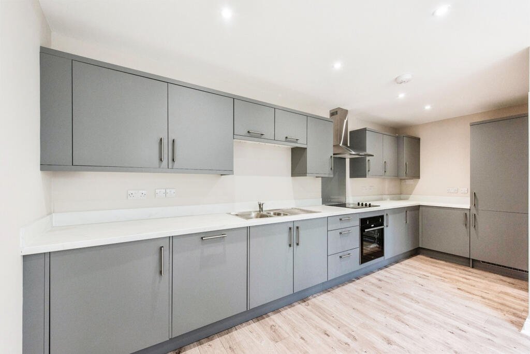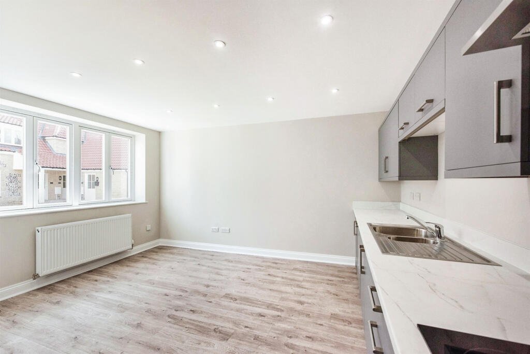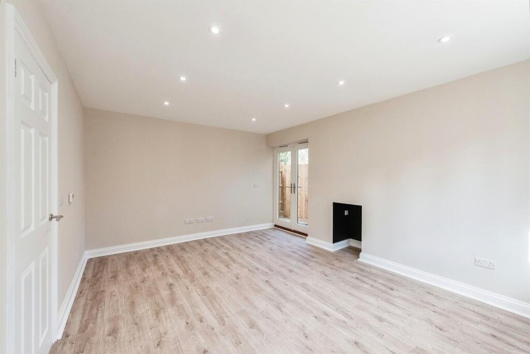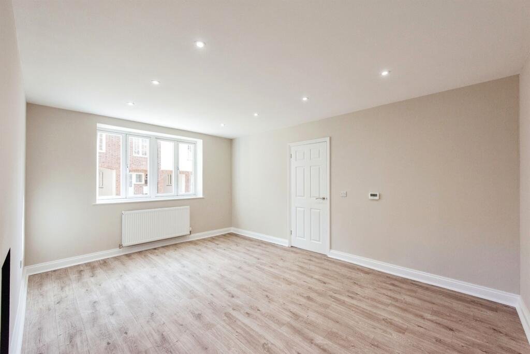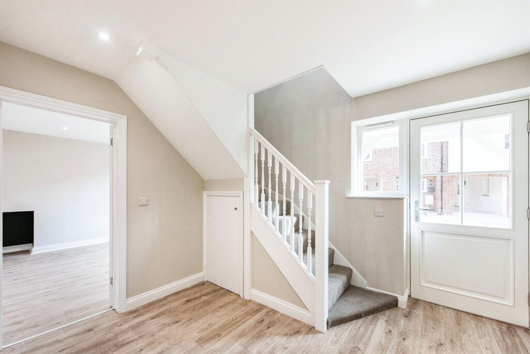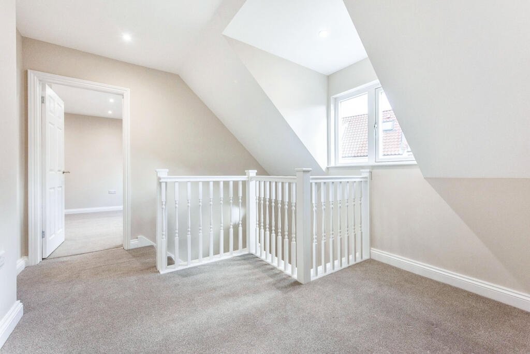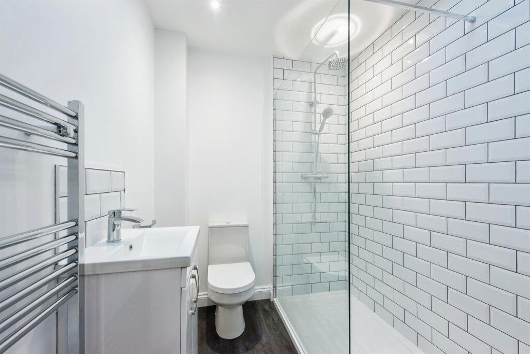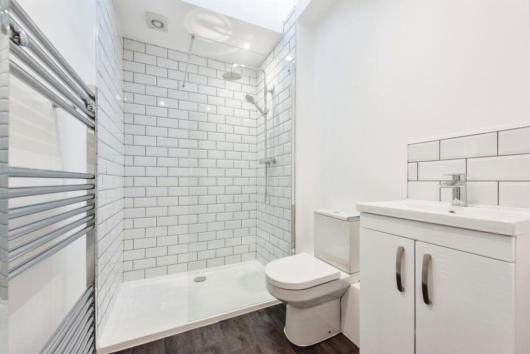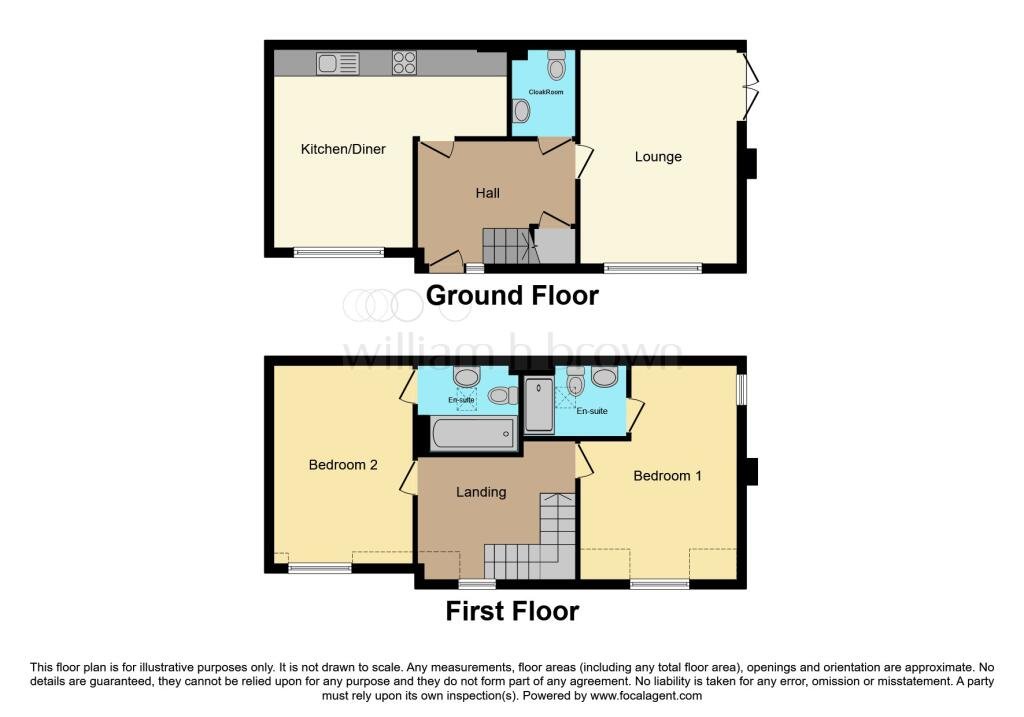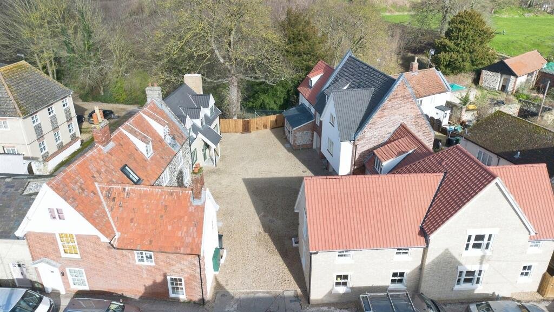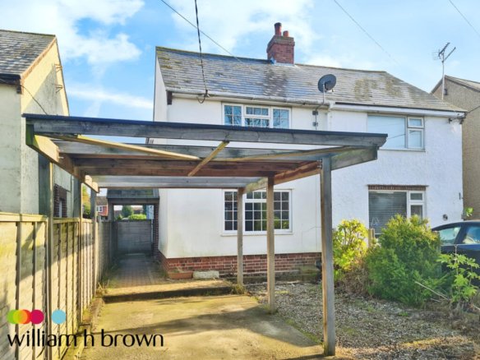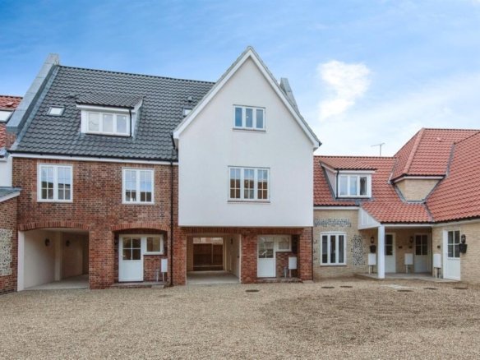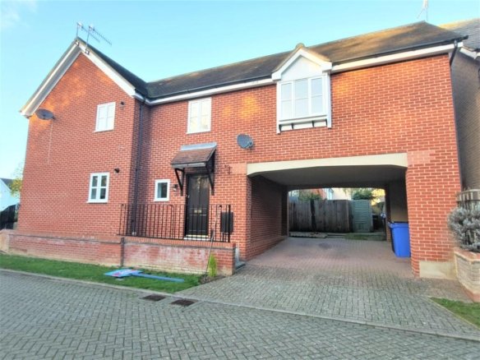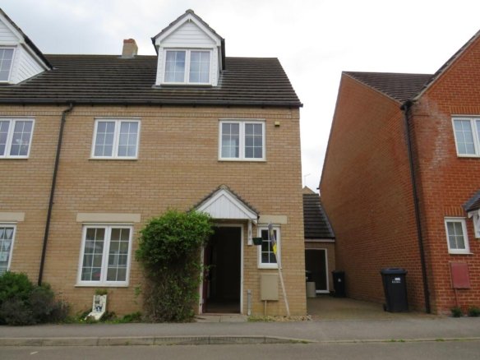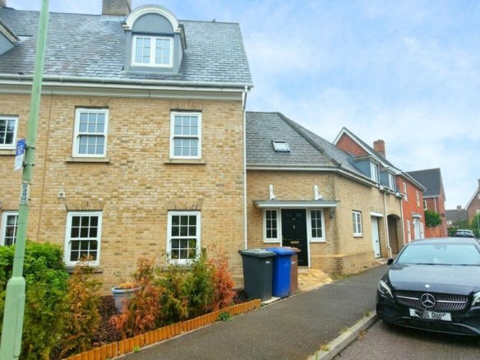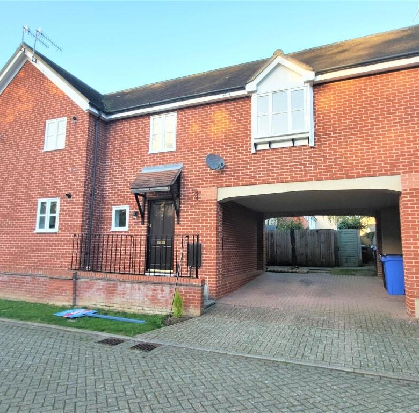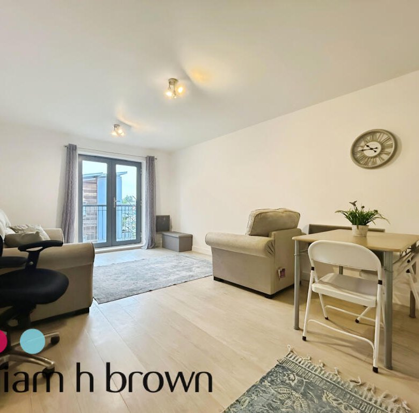2 bedroom house for rent in Old Market Street, THETFORD, IP24
2 bedroom house for rent in Old Market Street, THETFORD, IP24
Overview
- Houses
- 2
- 2
- 1500
- 346.15
- 164068937
Description
Holding Deposit: £346.00
SUMMARY
*NEW BUILD* *FINISHED TO A HIGH STANDARD* *TWO SPACIOUS DOUBLE BEDROOMS* *ENSUITES TO BOTH BEDROOMS* *TOWN CENTRE LOCATION* *SPACIOUS ACCOMMODATION* *OFFROAD PARKING* William H Brown are delighted to present this fantastic end terrace home built by Waves of London to an extremely high standard! This property is one of an exemplary selection of new and converted homes in the heart of Thetford, offer a modern kitchen/diner, spacious lounge and TWO DOUBLE bedrooms, BOTH with ensuites! Within walking distance of the town centre and local amenities, this property is not one to be missed! Call now to view!
DESCRIPTION
*NEW BUILD* *FINISHED TO A HIGH STANDARD* *TWO SPACIOUS DOUBLE BEDROOMS* *ENSUITES TO BOTH BEDROOMS* *TOWN CENTRE LOCATION* *SPACIOUS ACCOMMODATION* *OFFROAD PARKING* William H Brown are delighted to present this fantastic end terrace home built by Waves of London to an extremely high standard! This property is one of an exemplary selection of new and converted homes in the heart of Thetford, offer a modern kitchen/diner, spacious lounge and TWO DOUBLE bedrooms, BOTH with ensuites! Within walking distance of the town centre and local amenities, this property is not one to be missed! Call now to view!
Accommodation;
Entrance Hall (9’ 2” X 10’ 11”)
With stairs to first floor landing, doors to kitchen/diner and lounge, under stairs storage cupboard, ceiling spotlights, wood effect vinyl flooring and radiator.
Kitchen/ Diner (14’ 8” X 17’ 3”)
With a range of fitted eye and base level units with work surface over, inset 1 1/2 bowl sink unit with mixer tap over, integrated electric oven, integrated hob with cooker hood over, integrated dishwasher, integrated fridge/freezer, wood effect vinyl flooring, ceiling spotlights, window to front aspect and radiator.
Downstairs Cloakroom
With low level W.C, wash hand basin with mixer tap over, tiled splashback, wood effect vinyl flooring, ceiling spotlights and heated towel rail.
Living Room ( 15’ 11” X 11’ 8”)
With window to front aspect, patio doors opening out to the rear aspect, wood effect vinyl flooring and radiator.
First Floor Landing
With window to front aspect, fitted carpet, ceiling spotlights, access to the loft space and radiator.
Master Bedroom (16’ X 11’ 7”)
With dual aspect windows to the front and side, carpet, ceiling spotlights and radiator.
Master Ensuite
With low level W.C, wash hand basin with mixer tap over, tiled splashback, walk-in shower cubicle with shower attachment over, wood effect vinyl flooring, ceiling spotlights, Velux skylight to rear aspect and heated towel rail.
Bedroom Two ( 14’ 9” X 10’ 4”)
With window to front aspect, fitted carpet, ceiling spotlights and radiator.
Ensuite
With low level W.C, wash hand basin with mixer tap over, tiled splashback, walk-in shower cubicle with shower attachment over, wood effect vinyl flooring, ceiling spotlights, Velux skylight to rear aspect and heated towel rail.
Parking
The property has residents only parking for one vehicle with further on-street parking available close by, if required.
While every reasonable effort is made to ensure the accuracy of descriptions and content, we should make you aware of the following guidance or limitations.
(1) MONEY LAUNDERING REGULATIONS – prospective tenants will be asked to produce identification documentation during the referencing process and we would ask for your co-operation in order that there will be no delay in agreeing a tenancy.
(2) These particulars do not constitute part or all of an offer or contract.
(3) The text, photographs and plans are for guidance only and are not necessarily comprehensive.
(4) Measurements: These approximate room sizes are only intended as general guidance. You must verify the dimensions carefully to satisfy yourself of their accuracy.
(5) You should make your own enquiries regarding the property in respect of things such as furnishings to be included/excluded and what facilities are/are not available.
(6) Before you enter into any tenancy for one of the advertised properties, the condition and contents of the property will normally be set out in a tenancy agreement and inventory. Please make sure you carefully read and agree with the tenancy agreement and any inventory provided before signing these documents.
Details
Updated on July 19, 2025 at 7:53 pm-
Property ID 164068937
-
Bedrooms 2
-
Bathrooms 2
-
Property Type Houses
-
Let available date 25/07/2025
-
Price PM 1500
-
Price PW 346.15

