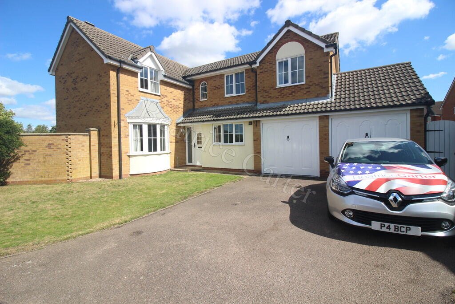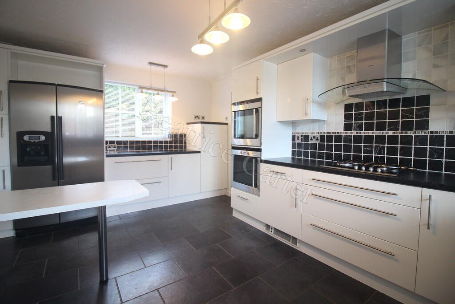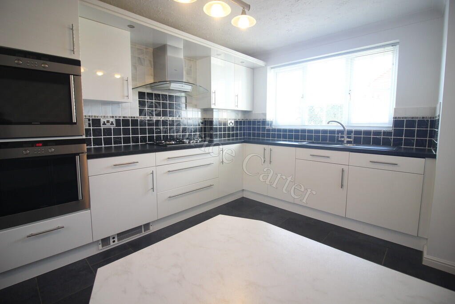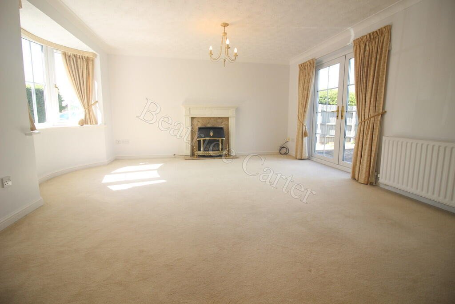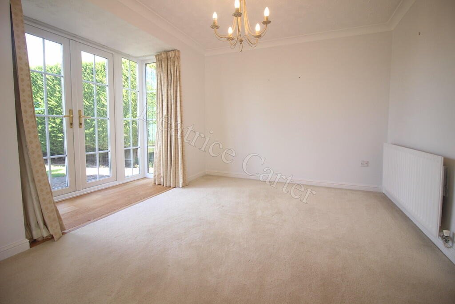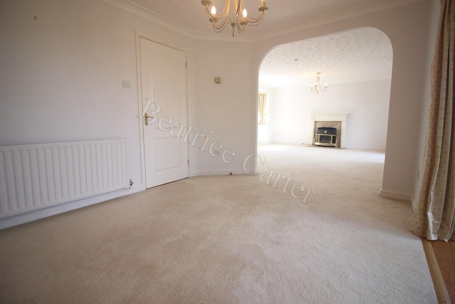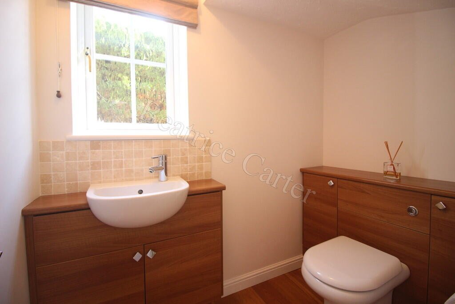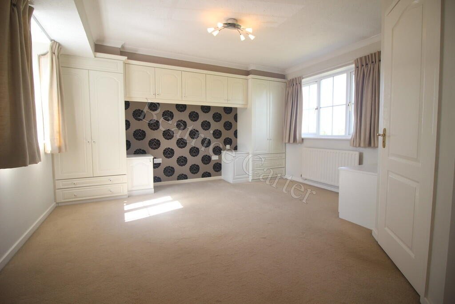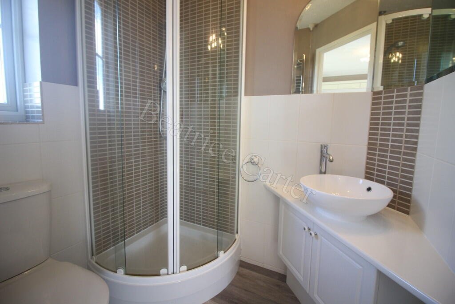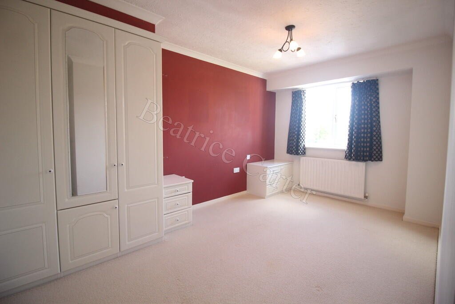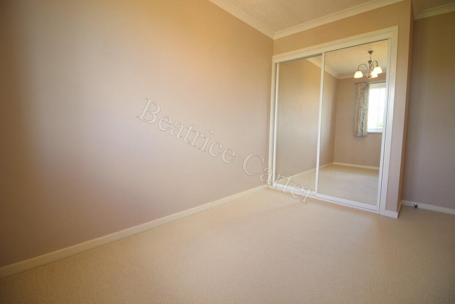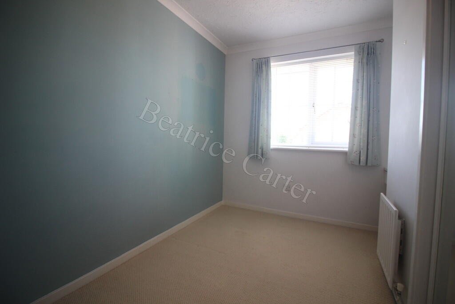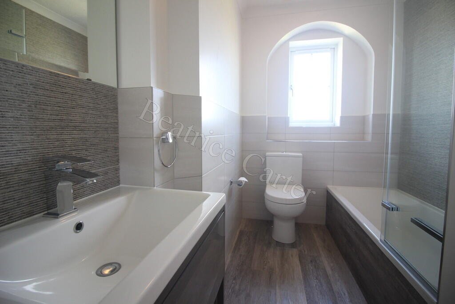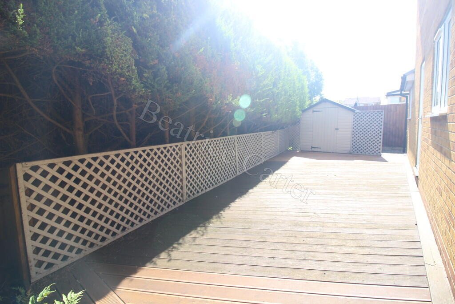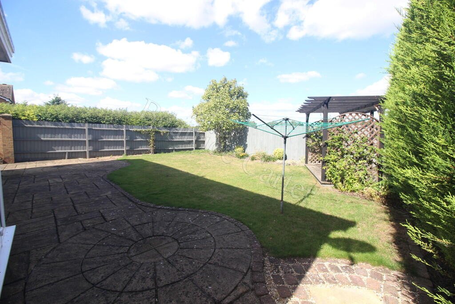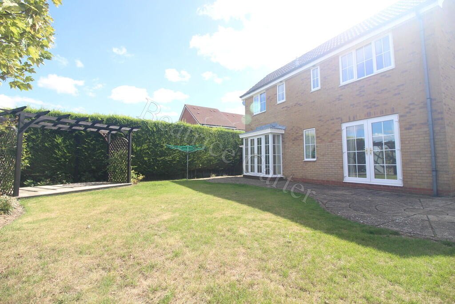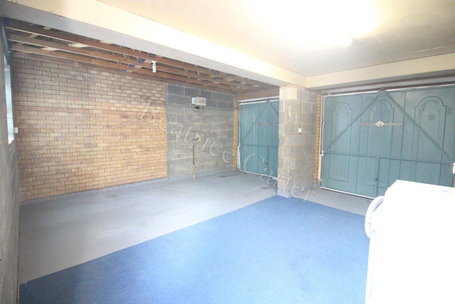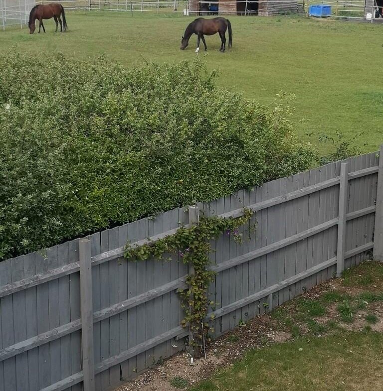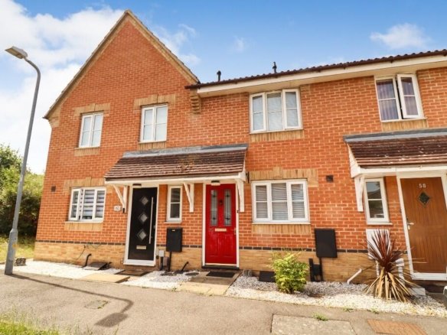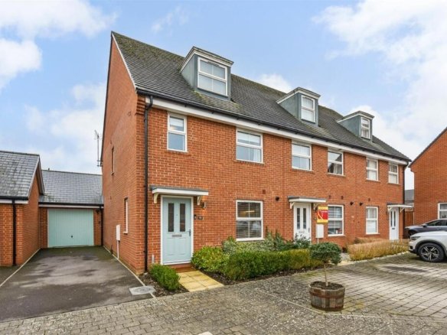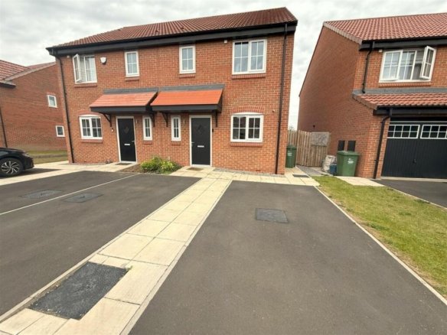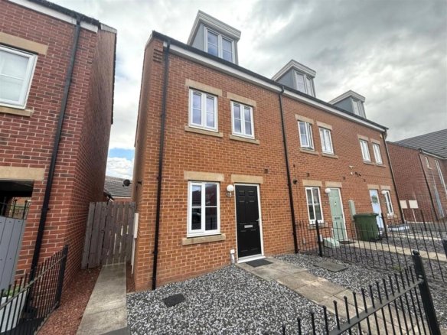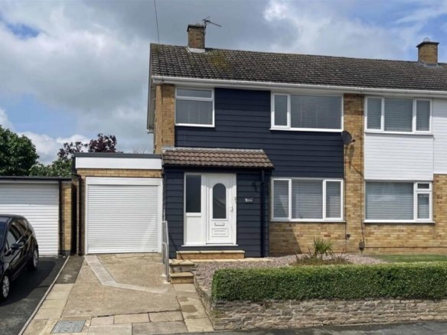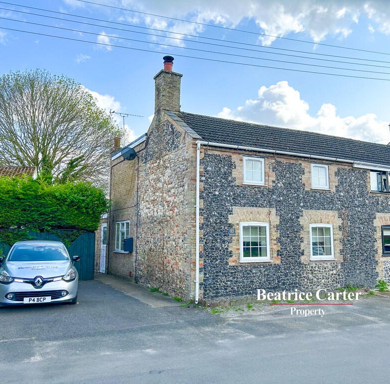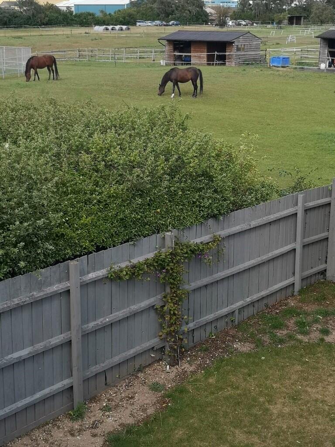4 bedroom detached house for rent in Courier Close, Mildenhall, IP28
4 bedroom detached house for rent in Courier Close, Mildenhall, IP28
Overview
- Houses
- 4
- 3
- 2300
- 530.77
- 164129741
Description
SUMMARY A Rather Special Modern Detached Family Home in a Quiet and Well Regarded Cul-de-sac. 4 Bedrooms / 2.5 Bathrooms. Security Alarm Fitted. Air Conditioning Installed. Stylish Kitchen with ALL Appliances Included. Open Planned Lounge/Diner with Bay Windows. Gas Central Heating. Double Garage with Ample Driveway Parking. Total Living Space: 1625 SqFt. Energy Rating: D56. Stunning Paddocks Views. One not to be Missed. Viewing is Essential.
GROUND FLOOR
ENTRANCE HALL 6′ 4″ x 6′ 2″ (1.93m x 1.88m)
Laminate Wood Flooring,
Curtains to Door,
Stairs Leading to First Floor.
KITCHEN/BREAKFAST ROOM 15′ 6″ x 9′ 7″ (4.72m x 2.92m)
Tiled Flooring,
Blinds to Windows,
Electric Double Oven,
Gas Hob,
Cooker Hood,
Large Fridge Freezer Provided,
Integrated Dishwasher,
Breakfast Table Fitted,
Door Leading to Double Garage.
GARAGE 16′ 4″ x 13′ 5″ (4.98m x 4.09m)
Washing Machine and Dyer Provided,
Door Leading to Rear Garden.
LOUNGE 16′ 4″ x 13′ 5″ (4.98m x 4.09m)
Fitted Carpet,
Curtains to Bay Window and French Doors,
Gas Fire to Fireplace,
Telephone Point,
TV Point,
Archway Leading to Dining Room.
DINING ROOM 11′ 6″ x 9′ 5″ (3.51m x 2.87m)
Fitted Carpet,
Curtains to French Doors.
WC 6′ 4″ x 5′ 11″ (1.93m x 1.8m)
Laminate Wood Flooring,
Blind to Window,
Hand Basin,
Toilet.
FIRST FLOOR
LANDING 10′ 3″ x 6′ 0″ (3.12m x 1.83m)
Fitted Carpet,
Storage Cupboard.
BEDROOM 1 14′ 5″ x 13′ 6″ (4.39m x 4.11m)
Fitted Carpet,
Curtains to Windows,
Fitted Wardrobes.
ENSUITE 5′ 8″ x 5′ 1″ (1.73m x 1.55m)
Wood Effect LVT Flooring,
Shower Cubical,
Hand Basin,
Toilet.
BEDROOM 2 14′ 2″ x 8′ 11″ (4.32m x 2.72m)
Fitted Carpet,
Curtains to Window,
Fitted Wardrobes.
BEDROOM 3 10′ 6″ x 6′ 11″ (3.2m x 2.11m)
Fitted Carpet,
Curtains to Window,
Fitted Wardrobes.
BEDROOM 4 10′ 0″ x 8′ 6″ (3.05m x 2.59m)
Fitted Carpet,
Curtains and Blind to Window,
Fitted Wardrobes.
BATHROOM 9′ 8″ x 6′ 3″ (2.95m x 1.91m)
Wood Effect LVT Flooring,
Bath with Shower Over,
Heated Towel Rail,
Hand Basin,
Toilet.
ACCOMDATION INCLUDES
Gas Central Heating,
Large Open Planned Front Garden,
Large Enclosed Rear Garden,
Patio Area,
Decking Area,
Shed.
Details
Updated on July 26, 2025 at 4:53 pm-
Property ID 164129741
-
Bedrooms 4
-
Bathrooms 3
-
Property Type Houses
-
Property Status LET_AGREED
-
Let available date 09/07/2026
-
Price PM 2300
-
Price PW 530.77

