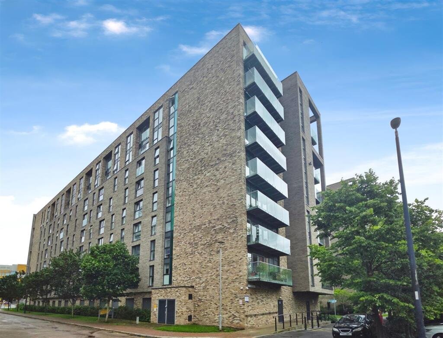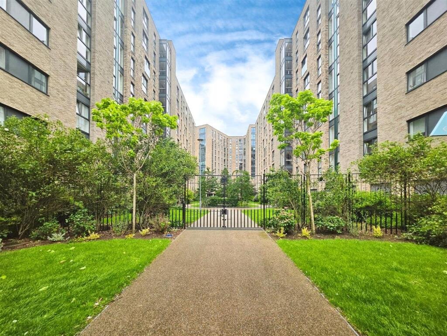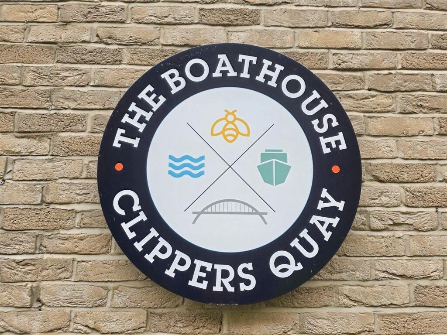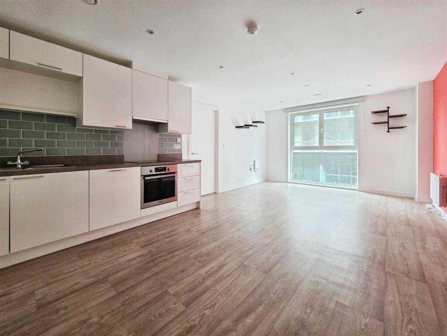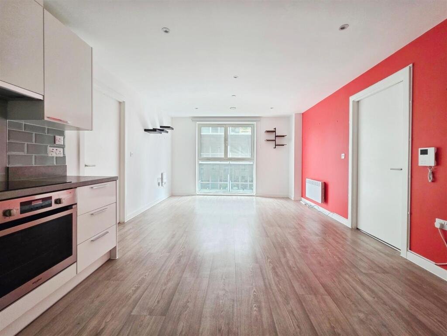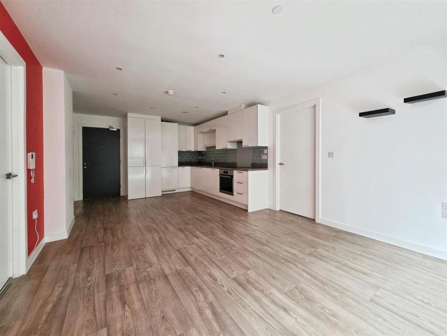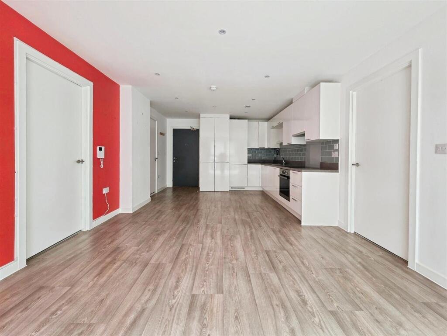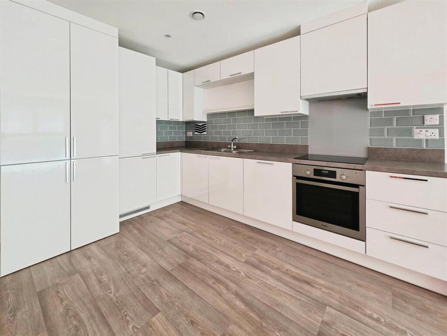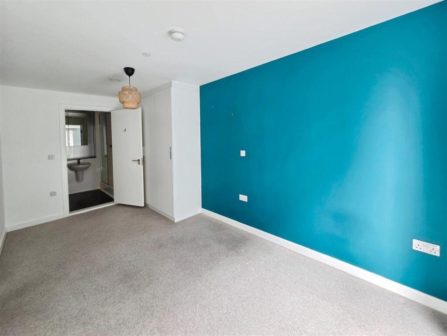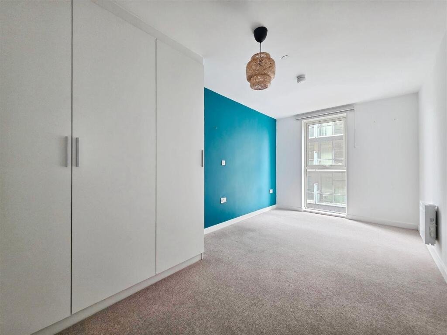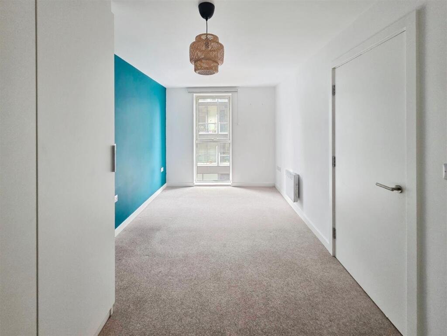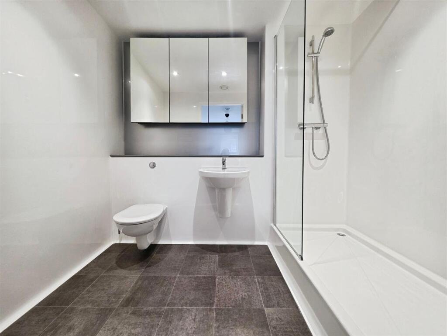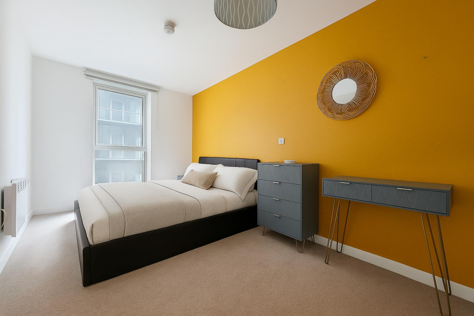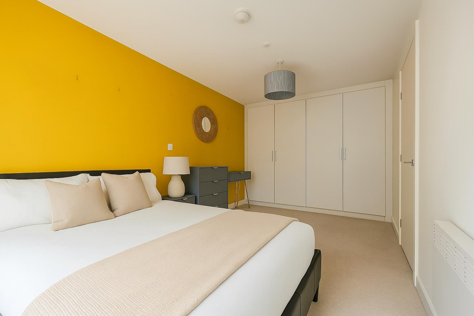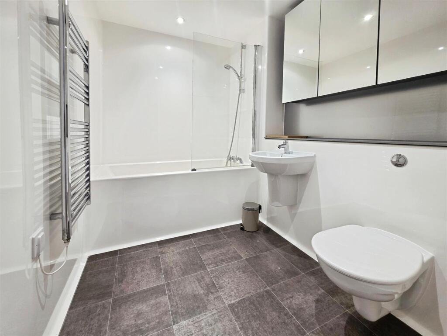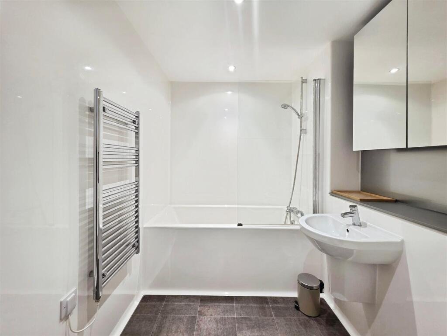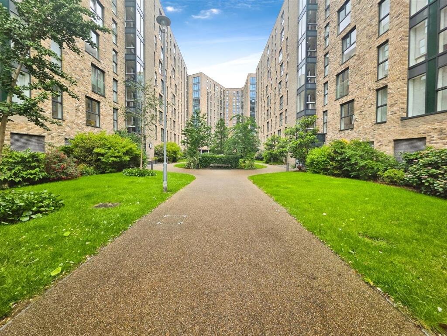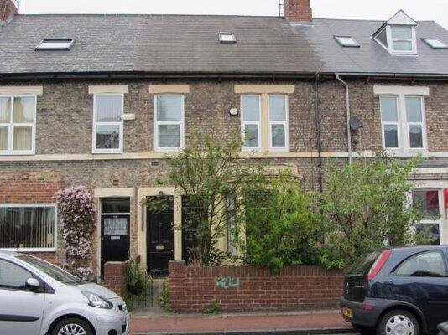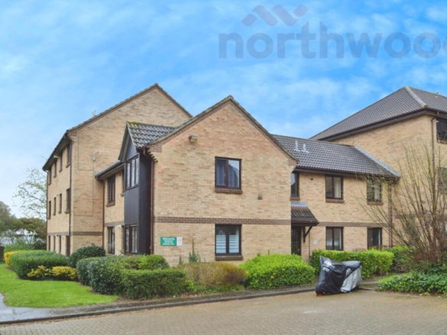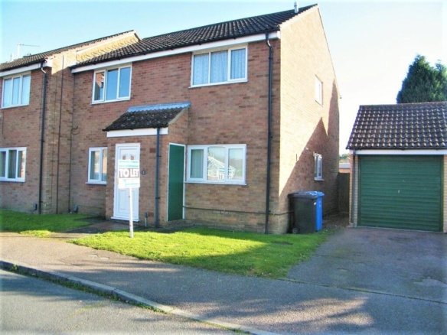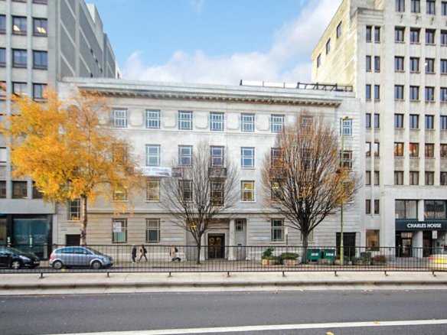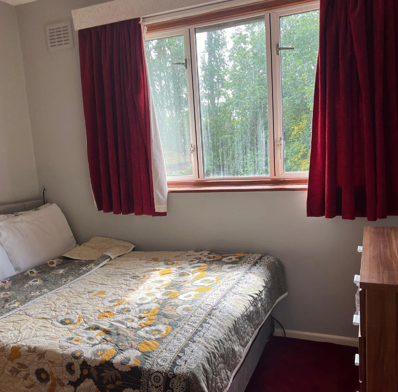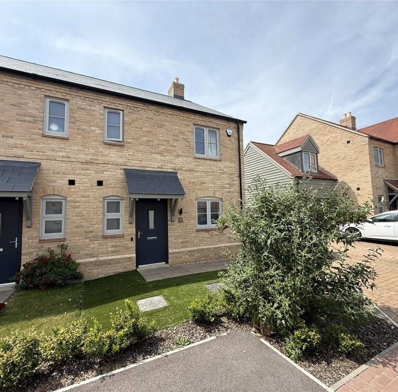2 bedroom apartment for rent in Ottinger Close, Salford, M50
2 bedroom apartment for rent in Ottinger Close, Salford, M50
Overview
- Flats/Apartments
- 2
- 2
- 1350
- 311.54
- 163751678
Description
Welcome to this stunning third-floor apartment located in the desirable Ottinger Close, Salford. Built in 2022, this purpose-built residence offers a modern living experience with a generous 704 square feet of well-designed space.
As you enter, you are greeted by an open-plan living area that seamlessly combines the kitchen, dining, and living spaces. The kitchen is a chef’s delight, featuring ample storage with a range of wall and base units, and is equipped with an integrated oven, electric hob, extractor fan, fridge/freezer, and dishwasher. The laminate flooring throughout adds a contemporary touch, while the double-glazed window with blinds allows for plenty of natural light.
The apartment boasts two spacious double bedrooms, both with built-in wardrobes and carpeted flooring for added comfort. The master bedroom benefits from an ensuite bathroom, complete with a walk-in shower unit, toilet, wash hand basin, and a heated chrome towel rail. The second bedroom is equally well-appointed, furnished with a double bed, bedside tables, a chest of drawers, and a dressing table, making it a perfect retreat.
The main bathroom features a shower over the bath, ensuring convenience for all residents. Both bathrooms are finished with stylish vinyl flooring and paneled walls, enhancing the modern aesthetic.
Outside, residents can enjoy a gated communal garden, beautifully landscaped with mature planting and a lawn area, providing a tranquil space to relax.
This apartment is available immediately and presents an excellent opportunity for those seeking a contemporary home in a vibrant area. Don’t miss your chance to make this lovely property your own.
Open Plan Living – 7.12m x 3.78m (23’4″ x 12’4″) – Open plan living with kitchen, dining and living space. The kitchen offers ample storage across a range of wall and base units with integrated oven, electric hob, extractor fan, fridge/freezer and dishwasher. The space has laminate flooring throughout, an electric storage heater and a double glazed window with blinds
Bedroom One – 4.98m x 2.61m (16’4″ x 8’6″) – Bedroom one is a double with built in wardrobes, carpeted flooring, electric storage heater, double glazed window with blinds and access to the ensuite
Ensuite – Ensuite containing walk in shower unit with glass shower screen, toilet, wash hand basin, heated chrome towel rail, mirrored cabinet, vinyl flooring and paneled walls
Bedroom Two – 4.98m x 2.60m (16’4″ x 8’6″) – Bedroom two is another double bedroom with built in wardrobes, double bed, two bedside tables, chest of drawers, dressing table, mirror, carpeted flooring, electric storage heater and double glazed window with blinds
Bathroom – 2.53m x 1.69m (8’3″ x 5’6″) – Bathroom containing shower over bath with glass shower screen, toilet, wash hand basin, heated chrome towel rail, mirrored cabinet, vinyl flooring and paneled walls
Communal Gardens – Gated communal garden with mature planting and lawn
Details
Updated on July 16, 2025 at 7:34 pm-
Property ID 163751678
-
Bedrooms 2
-
Bathrooms 2
-
Property Type Flats/Apartments
-
Let available date Now
-
Price PM 1350
-
Price PW 311.54

