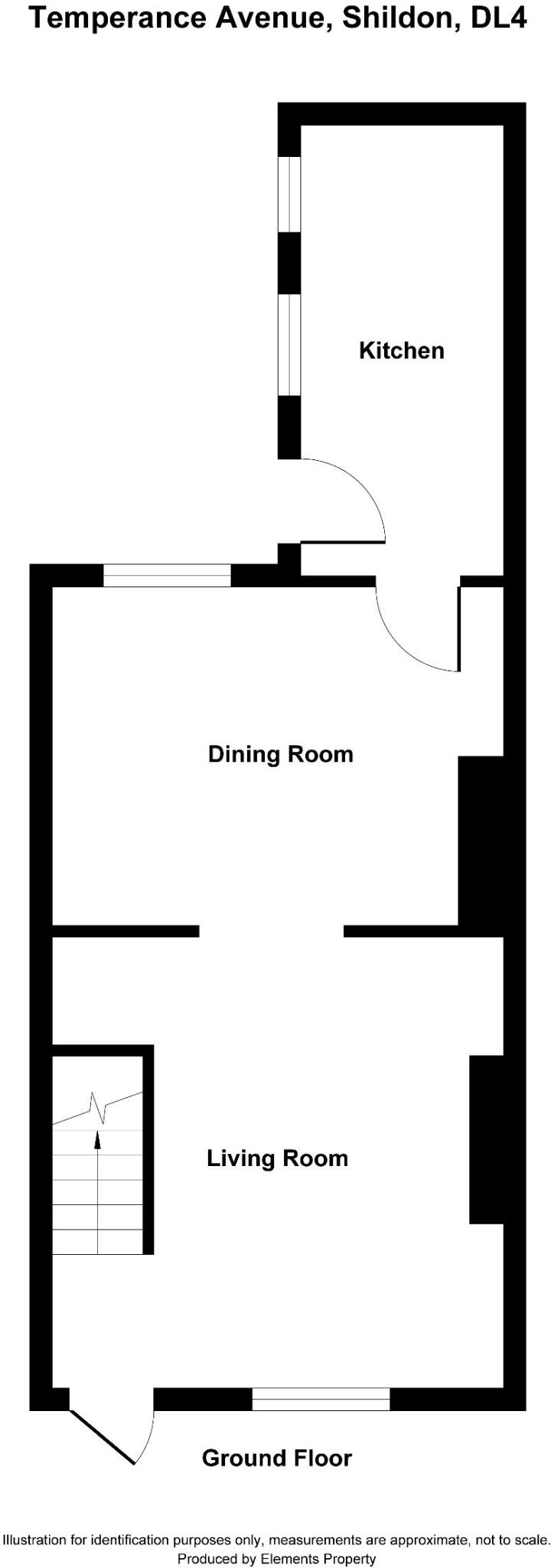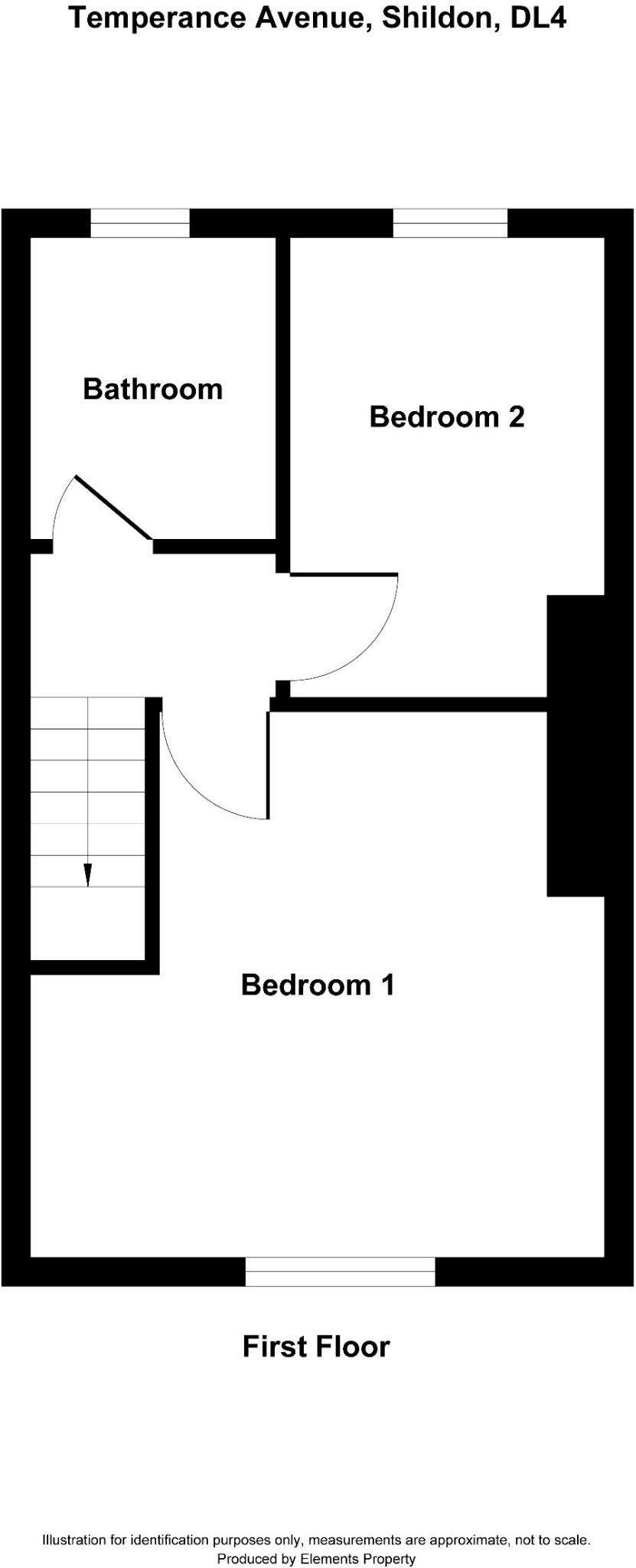2 bedroom end of terrace house for rent in Temperance Avenue, Shildon, DL4
2 bedroom end of terrace house for rent in Temperance Avenue, Shildon, DL4
Overview
- Houses
- 2
- 1
- 162989054
Description
Welcome to Temperance Avenue.
Discover this beautifully presented two-bedroom, one-bathroom terraced home located in the heart of Temperance Avenue, Shildon (DL4). Stylish, well-maintained, and thoughtfully designed – keep reading to see what makes this property truly stand out!
Recently Refurbished to a High Standard:
This beautifully refurbished property showcases exceptional attention to detail and quality throughout. The stunning interior design and tasteful décor create a stylish and contemporary living space. A true highlight is the sleek, galley-style kitchen situated at the rear of the home. Featuring dark, modern cabinetry, marble-effect worktops, chrome fittings, and integrated appliances, it perfectly balances form and function. This property is an absolute must-see.
Open-Plan Living & Dining:
The ground floor features a spacious open-plan living and dining area, designed to maximise light and flow. This inviting space is perfect for both everyday living and entertaining, offering flexibility and comfort in a beautifully connected layout.
Private Rear Yard:
To the rear of the property is a private yard, offering a low-maintenance outdoor space. Enclosed for privacy, it provides a practical extension of the living space.
Upon entering the property, you’re immediately welcomed by a spacious open-plan living and dining area. The wood-effect laminate flooring offers a stylish yet low-maintenance finish, while the neutral décor enhances the sense of light and space. Modern black light fittings add a contemporary touch, completing this inviting and versatile living space.
Toward the rear of the property is a modern fitted kitchen overlooking the private rear yard, which can also be accessed directly from this space. The kitchen offers ample cabinetry and generous worktop space, creating a highly practical and functional layout. It also benefits from integrated appliances, including an electric oven, hob, and extractor hood, and washing machine and dishwasher.
Upstairs, the property offers two bedrooms and a beautifully refurbished family bathroom. To the front is the tastefully decorated master double bedroom, featuring soft beige carpeting, neutral walls, and fitted horizontal blinds-creating a calm and comfortable retreat. The second bedroom, a smaller single, is ideal as a guest room, home office, or nursery.
The family bathroom has been stylishly updated with contemporary grey metro-style splashback tiles and sleek chrome fittings. It includes a toilet, washbasin, and a bathtub with an overhead mains shower and a glass shower screen, combining practicality with modern design.
Externally you have on-street parking to the front of the property as well as a enclosed yard to the rear of the house with lots of potential and plenty of space for outdoor activities.
Situated in the heart of Shildon, this property benefits from close proximity to local shops, takeaways, schools, and a GP surgery. Shildon Railway Station is less than a mile away, offering convenient transport links, and the A1(M) is just a short drive-ideal for commuters.
Basis: Unfurnished + Integrated Appliances
Early viewing is highly recommended.
Council Tax Band: A (Durham County Council)
Holding Deposit: £114.23
Details
Updated on July 11, 2025 at 6:33 am-
Property ID 162989054
-
Bedrooms 2
-
Bathroom 1
-
Property Type Houses
-
Property Status LET_AGREED
-
Let available date Now
-
Price PM 495
-
Price PW 114.23
















