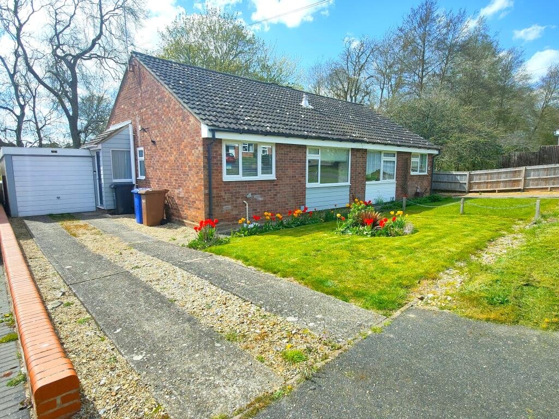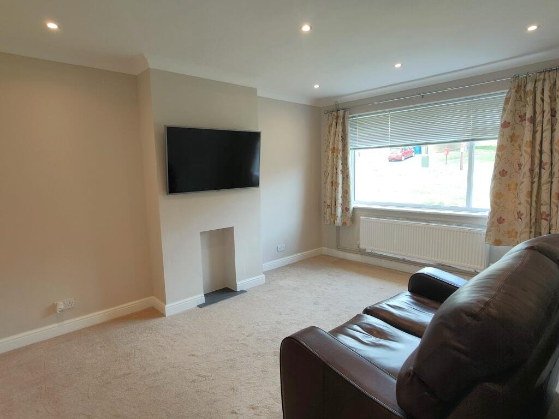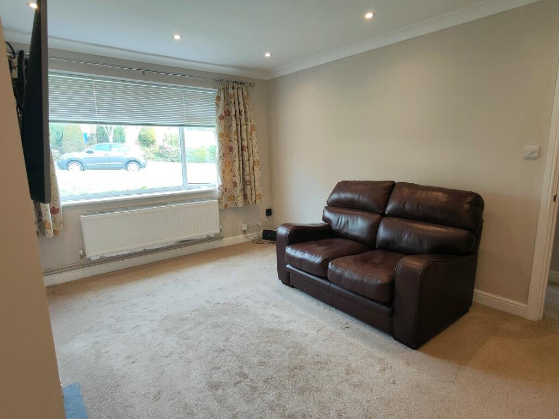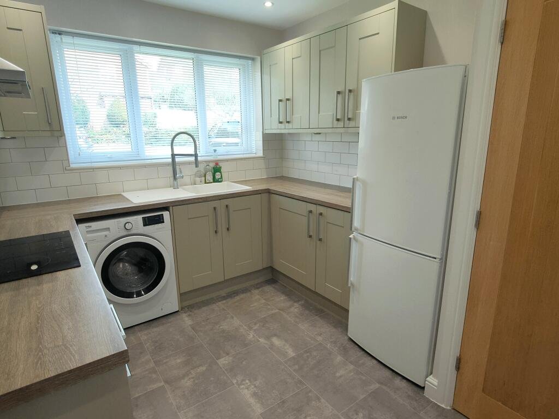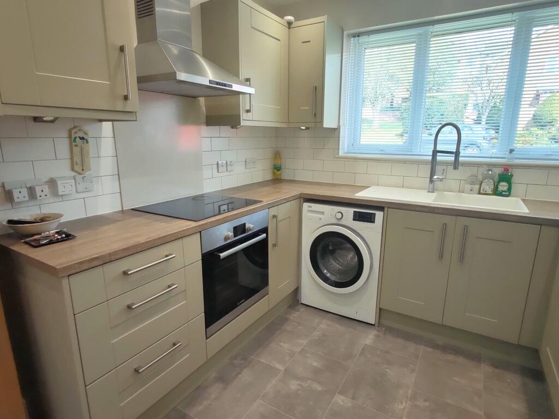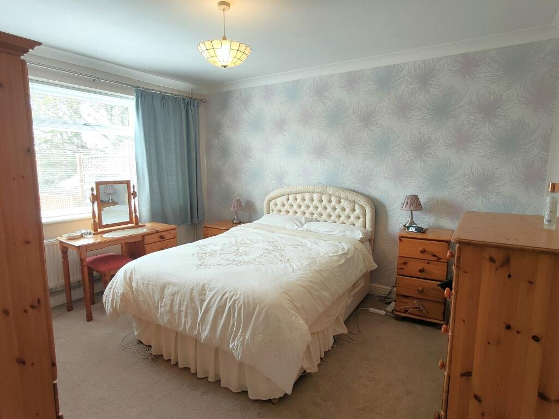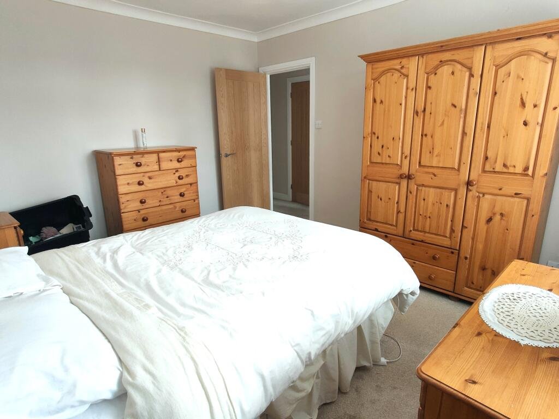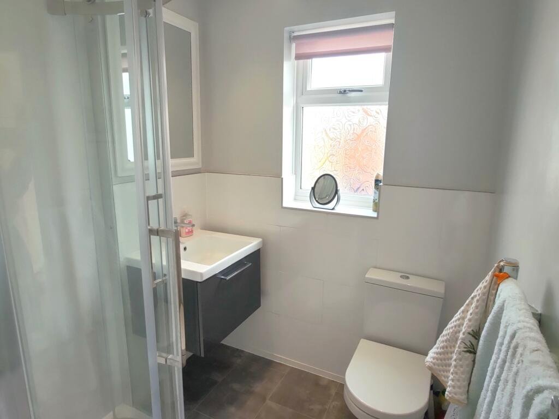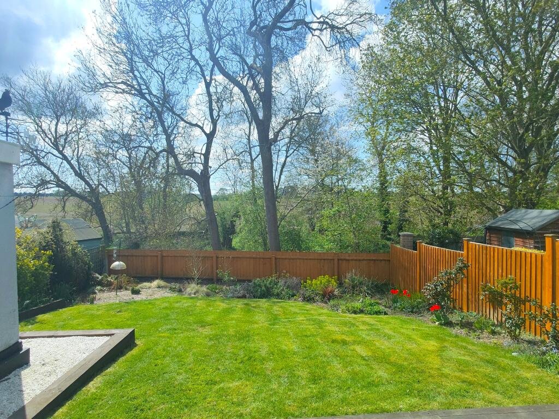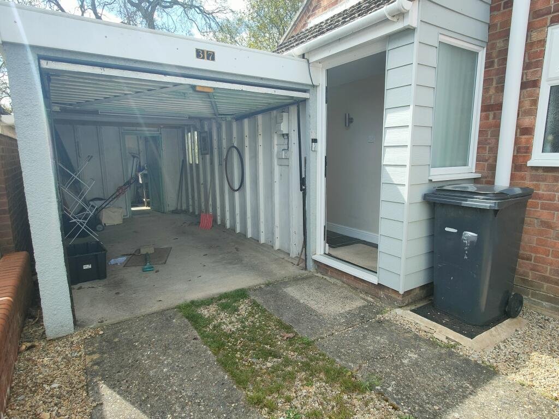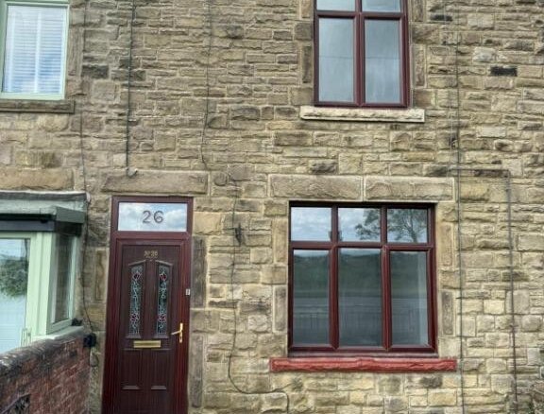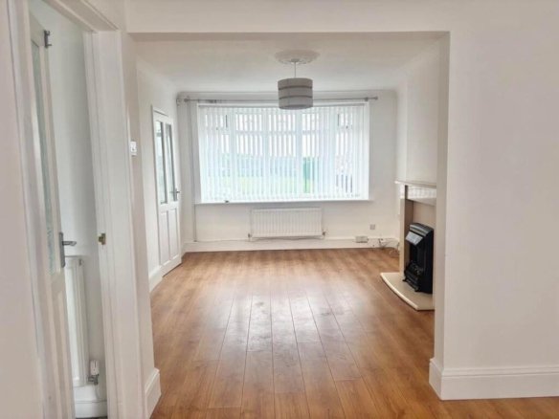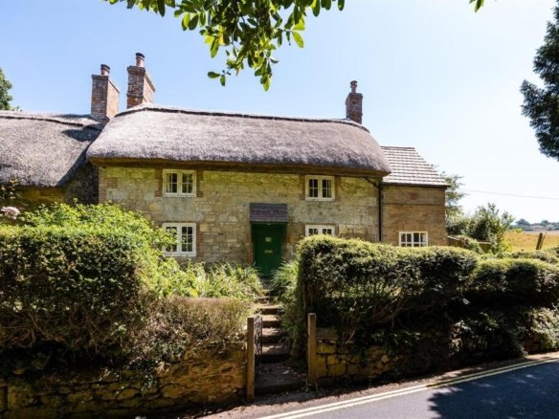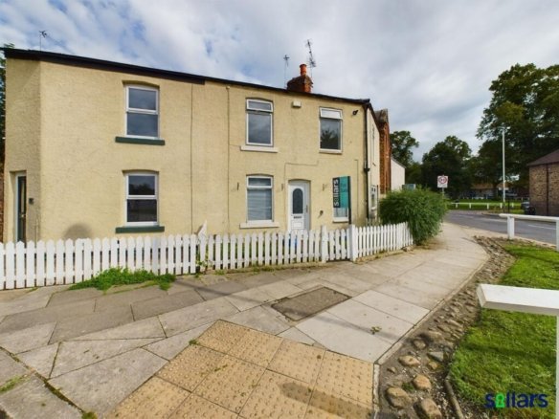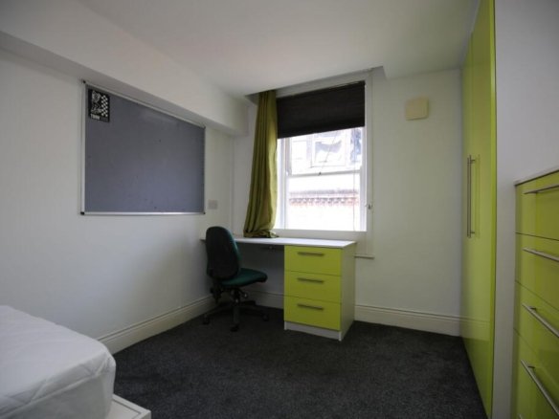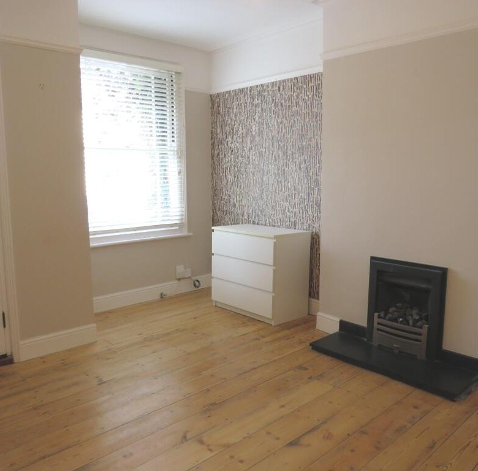2 bedroom house for rent in Maltward Avenue, BURY ST. EDMUNDS, IP33
2 bedroom house for rent in Maltward Avenue, BURY ST. EDMUNDS, IP33
Overview
- Houses
- 2
- 1
- 1500
- 346.15
- 164088629
Description
Holding Deposit: £346.00
SUMMARY
***AVAILABLE NOW***
***AVAILABLE WITH ZERO DEPOSIT***
William H Brown is delighted to bring to the market this amazing bungalow. This home is in a wonderful position offering good links to shops, main road and the town of Bury St Edmunds while maintianing a peaceful surrounding area. The home cinsists of:
Entrance Porch
Solid wooden door to side, double glazed window to front, double glazed door to rear and double glazed window to side.
Entrance Hall
Plastered ceiling, wall lighting, radiator and door leading to:
Inner Hallway
Plastered and coved ceiling, spot lighting, loft access, sockets, carpeted floor and doors leading to:
Kitchen 10′ x 8′ 10″ ( 3.05m x 2.69m )
BRAND NEW KITCHEN with plastered ceiling, spot lighting, double glazed window to front, wall and base units, under cupboard lighting, work surfaces, sink/drainer, cooker with induction hob and extractor hood over, void for washing machine, space for fridge freezer, door to cupboard with newly fitted boiler, sockets, phone point and vinyl flooring.
Lounge 11′ 1″ Into Chimney Breast x 14′ 3″ ( 3.38m Into Chimney Breast x 4.34m )
Plastered and coved ceiling, spot lighting, double glazed window to front, fireplace with a slate base, radiator, sockets and carpeted flooring.
Bedroom One 12′ 8″ x 11′ ( 3.86m x 3.35m )
Plastered and coved ceiling, overhead light fitting, double glazed window to rear, radiator, sockets and carpeted floor.
Bedroom Two 8′ 10″ x 8′ ( 2.69m x 2.44m )
Plastered and coved ceiling, overhead light fitting, double glazed french doors to rear, sockets, radiator and carpeted flooring.
Shower Room
BRAND NEW SHOWER ROOM with plastered ceiling, spot lighting, double glazed window to side, wash hand basin with base drawer, WC, shower cubicle, heated towel rail and vinyl flooring.
Outside
To the front of the property there is a concrete driveway leading to a GARAGE with an up and over door. The front garden is predominantly laid to lawn with an area for trees, plants and shrubs.
To the rear of the property there is a patio area and a garden which is predominantly laid to lawn with an area for trees, plants and shrubs. The rear garden is fenced either side and offers field views to the rear.
DESCRIPTION
***AVAILABLE NOW***
***AVAILABLE WITH ZERO DEPOSIT***
William H Brown is delighted to bring to the market this amazing bungalow. This home is in a wonderful position offering good links to shops, main road and the town of Bury St Edmunds while maintianing a peaceful surrounding area. The home cinsists of:
Entrance Porch
Solid wooden door to side, double glazed window to front, double glazed door to rear and double glazed window to side.
Entrance Hall
Plastered ceiling, wall lighting, radiator and door leading to:
Inner Hallway
Plastered and coved ceiling, spot lighting, loft access, sockets, carpeted floor and doors leading to:
Kitchen 10′ x 8′ 10″ ( 3.05m x 2.69m )
BRAND NEW KITCHEN with plastered ceiling, spot lighting, double glazed window to front, wall and base units, under cupboard lighting, work surfaces, sink/drainer, cooker with induction hob and extractor hood over, void for washing machine, space for fridge freezer, door to cupboard with newly fitted boiler, sockets, phone point and vinyl flooring.
Lounge 11′ 1″ Into Chimney Breast x 14′ 3″ ( 3.38m Into Chimney Breast x 4.34m )
Plastered and coved ceiling, spot lighting, double glazed window to front, fireplace with a slate base, radiator, sockets and carpeted flooring.
Bedroom One 12′ 8″ x 11′ ( 3.86m x 3.35m )
Plastered and coved ceiling, overhead light fitting, double glazed window to rear, radiator, sockets and carpeted floor.
Bedroom Two 8′ 10″ x 8′ ( 2.69m x 2.44m )
Plastered and coved ceiling, overhead light fitting, double glazed french doors to rear, sockets, radiator and carpeted flooring.
Shower Room
BRAND NEW SHOWER ROOM with plastered ceiling, spot lighting, double glazed window to side, wash hand basin with base drawer, WC, shower cubicle, heated towel rail and vinyl flooring.
Outside
To the front of the property there is a concrete driveway leading to a GARAGE with an up and over door. The front garden is predominantly laid to lawn with an area for trees, plants and shrubs.
To the rear of the property there is a patio area and a garden which is predominantly laid to lawn with an area for trees, plants and shrubs. The rear garden is fenced either side and offers field views to the rear.
While every reasonable effort is made to ensure the accuracy of descriptions and content, we should make you aware of the following guidance or limitations.
(1) MONEY LAUNDERING REGULATIONS – prospective tenants will be asked to produce identification documentation during the referencing process and we would ask for your co-operation in order that there will be no delay in agreeing a tenancy.
(2) These particulars do not constitute part or all of an offer or contract.
(3) The text, photographs and plans are for guidance only and are not necessarily comprehensive.
(4) Measurements: These approximate room sizes are only intended as general guidance. You must verify the dimensions carefully to satisfy yourself of their accuracy.
(5) You should make your own enquiries regarding the property in respect of things such as furnishings to be included/excluded and what facilities are/are not available.
(6) Before you enter into any tenancy for one of the advertised properties, the condition and contents of the property will normally be set out in a tenancy agreement and inventory. Please make sure you carefully read and agree with the tenancy agreement and any inventory provided before signing these documents.
Details
Updated on July 19, 2025 at 7:53 pm-
Property ID 164088629
-
Bedrooms 2
-
Bathroom 1
-
Property Type Houses
-
Let available date Now
-
Price PM 1500
-
Price PW 346.15

