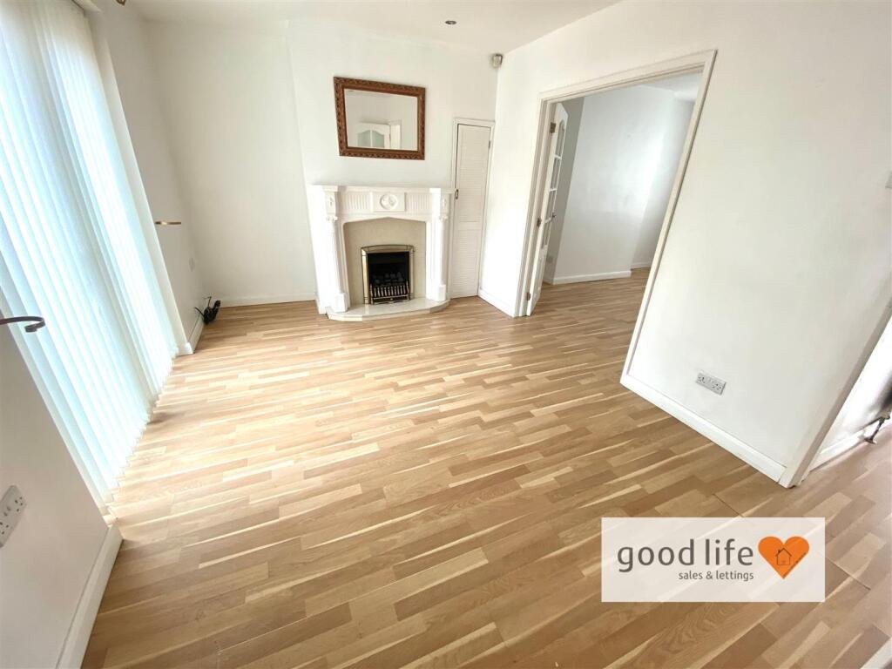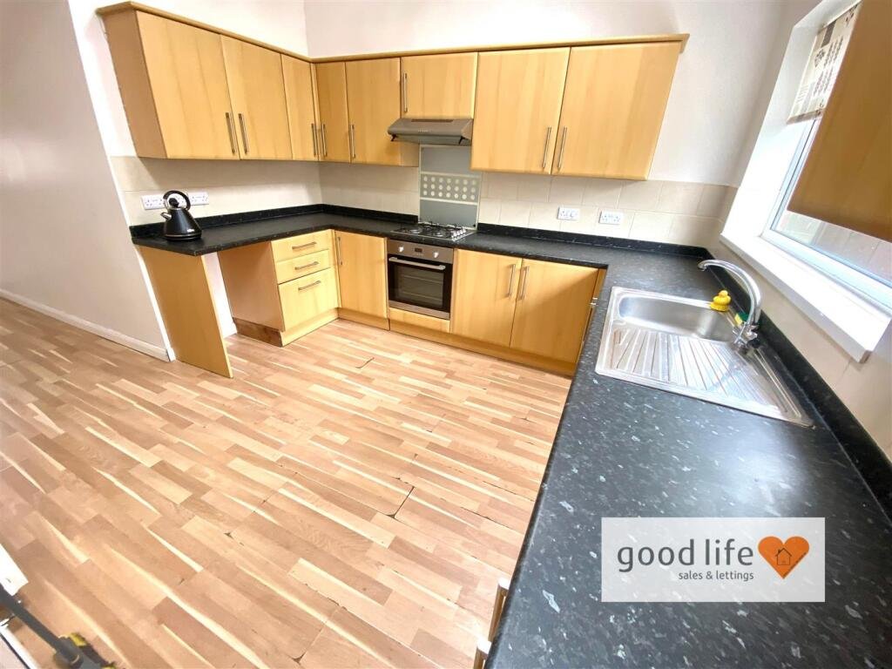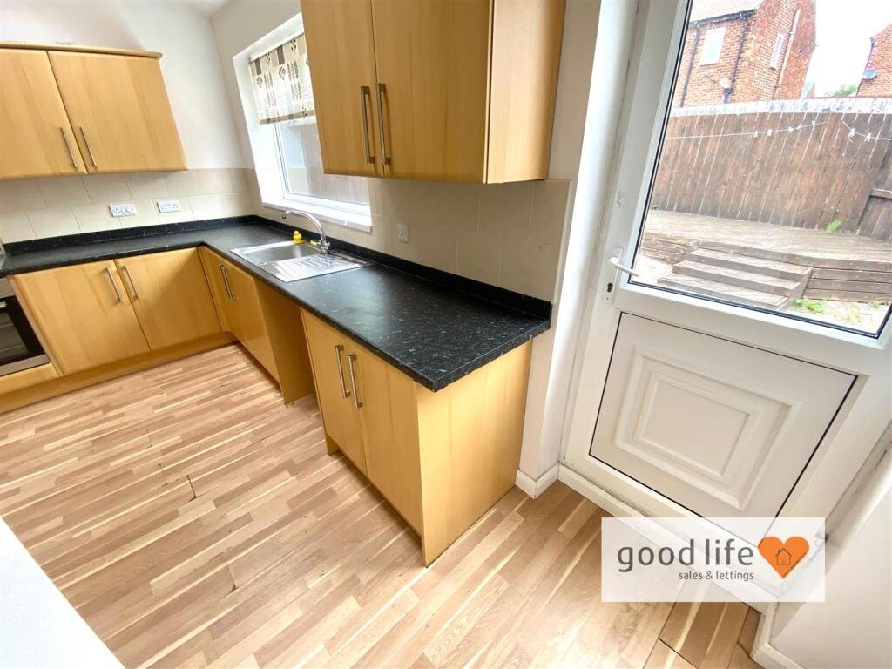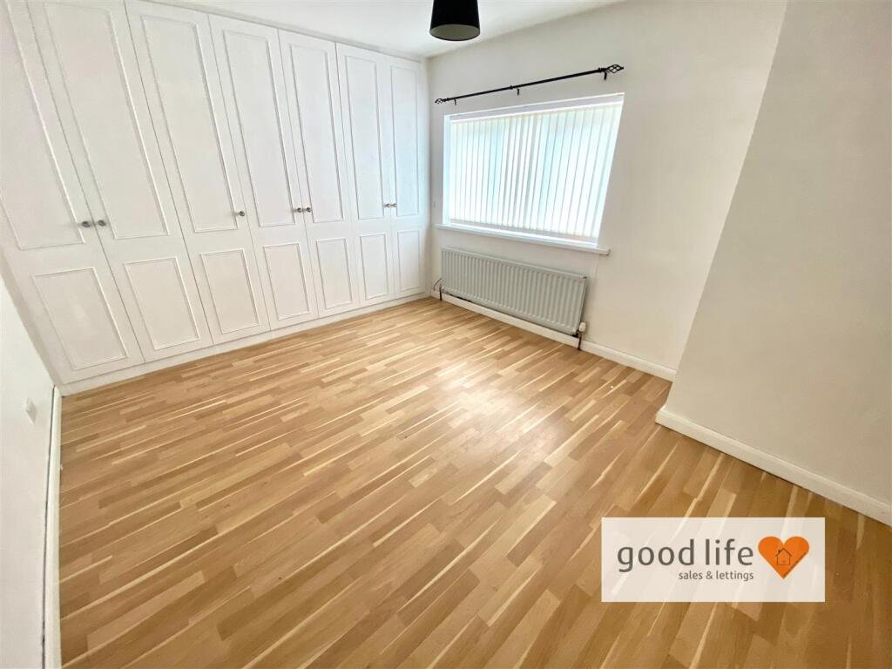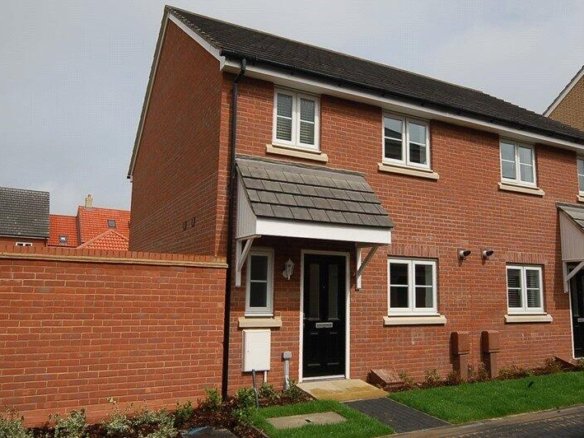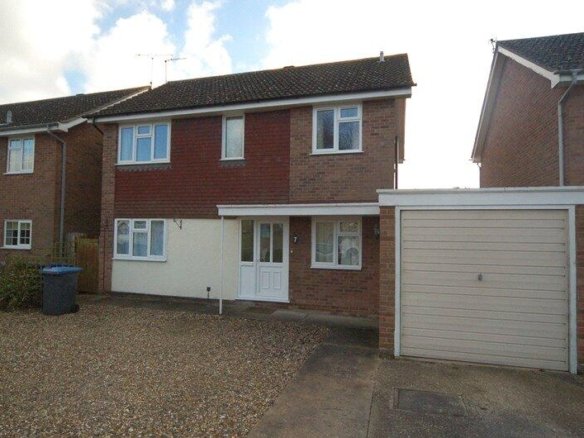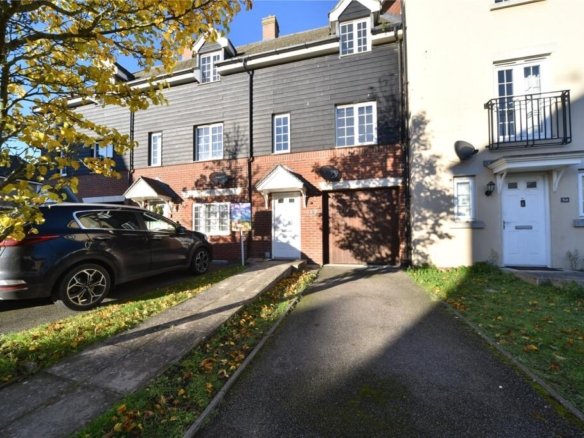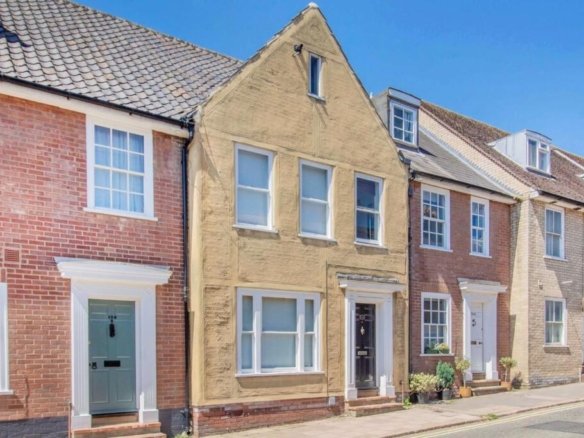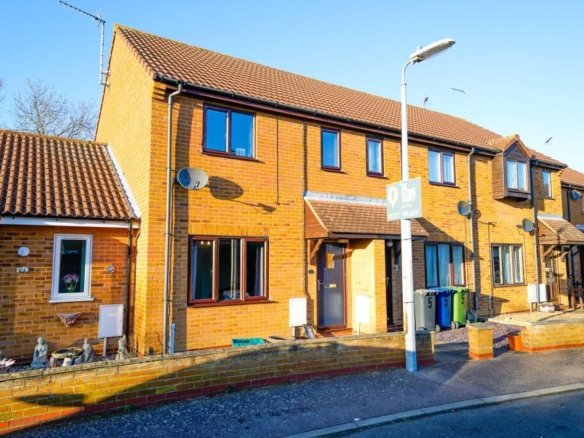2 bedroom house for rent in Richmond, Ryhope, Sunderland, SR2
2 bedroom house for rent in Richmond, Ryhope, Sunderland, SR2
Overview
- Houses
- 2
- 1
- 750
- 173.08
- 164076254
Description
TO LET UNFURNISHED – EXTENDED 2 DOUBLE BED SEMI-DETACHED HOME – GREAT LOCATION – AVAILABLE NOW … Good Life Homes are delighted to bring to the Lettings market an extended 2 double bed semi-detached home. Offering 2 reception rooms and a spacious dining kitchen on the ground floor and 2 double bedrooms and bathroom on the first floor. Block paved front and low maintenance rear garden. Great location. Viewing arrangements can be made by contacting our central lettings office.
Introduction – TO LET UNFURNISHED – EXTENDED 2 DOUBLE BED SEMI-DETACHED HOME – GREAT LOCATION – AVAILABLE NOW …
Entrance Porch – Tiled flooring, white uPVC double-glazed window and white uPVC double-glazed door leading into entrance hall.
Entrance Hall – Laminate wood-effect flooring, carpeted stairs to first floor landing, front facing uPVC double-glazed window into porch with privacy glass, radiator, under stairs cupboard which the location for the electric consumer unit, electric meter and gas meter. Partially-glazed door leading into reception room 1.
Reception Room 1 – 5.54m x 2.97m (18’2 x 9’9) – Laminate wood-effect flooring, white uPVC double-glazed patio doors leading out to rear garden, double radiator, door built-in cupboard. Feature fireplace with fire surround in a painted finish with quartz hearth and back and built-in coal-effect gas fire. Recessed lights to ceiling. Double doors leading through into second reception room.
Reception Room 2 – 3.66m x 3.58m (12’0 x 11’9) – Laminate wood-effect flooring, radiator, front facing white uPVC double-glazed window. Recessed lights to ceiling.
Kitchen – 4.50m x 3.40m (14’9 x 11’2) – Leading off the main reception room.
Laminate wood-effect flooring, 2 large double radiators, extended vaulted ceiling with 2 double-glazed roof windows, rear facing white uPVC double-glazed window and white uPVC double-glazed door leading out to rear garden. Fitted kitchen with a range of wall and floor units in a medium wood-effect finish with contrasting laminate wood-effect work surfaces. Integrated electric oven, 4 ring gas hob and integrated extractor. Stainless steel sink with single bowl, single drainer and Monobloc tap, space and plumbing for a washing machine., plug sockets to allow for large fridge/freezer if required. Extractor fan. White uPVC double-glazed door also leads to the front of the property.
First Floor Landing – Side facing white uPVC double-glazed window, loft hatch, 3 doors leading off, 2 to bedrooms and 1 to bathroom.
Bedroom 1 – 3.81m x 3.35m (12’6 x 11’0) – Laminate wood-effect flooring, radiator, front facing white uPVC double-glazed window. Professionally fitted wardrobes to 1 wall providing a good degree of storage and hanging space, built-in cupboard houses the Combi boiler.
Bedroom 2 – 3.56m x 3.35m (11’8 x 11’0) – Laminate wood-effect flooring, radiator, rear facing white uPVC double-glazed window. Built-in cupboard providing storage an hanging space. This is also a double bedroom.
Bathroom – 1.85m x 1.68m (6’1 x 5’6) – Ceramic tile flooring, white towel heater style radiator, rear facing white uPVC double-glazed window with privacy glass. White toilet with low level cistern, white sink with single pedestal and chrome tap, corner shower with sliding glass doors and electric shower. The walls and ceiling are finished in a uPVC cladding.
Externally – Completely block paved frontage which allows the potential for multi-vehicle parking although the main kerb to the road at the front has not been dropped.
To the rear it is block paved with raised decked patio, area.
Details
Updated on July 17, 2025 at 7:41 am-
Property ID 164076254
-
Bedrooms 2
-
Bathroom 1
-
Property Type Houses
-
Let available date Ask agent
-
Price PM 750
-
Price PW 173.08


