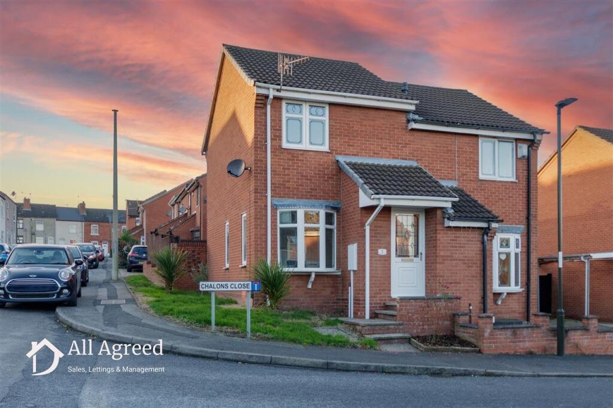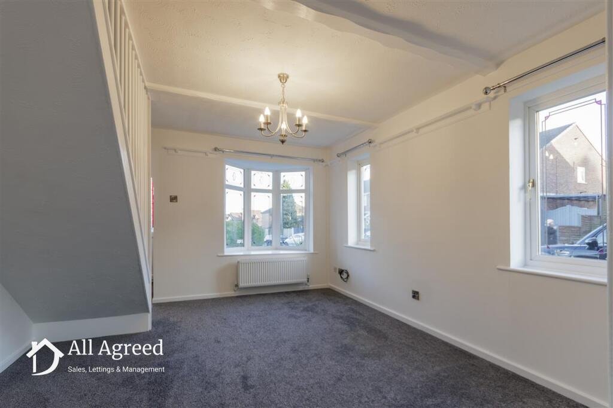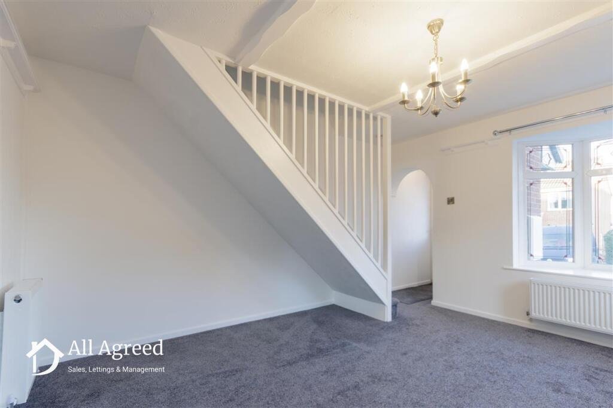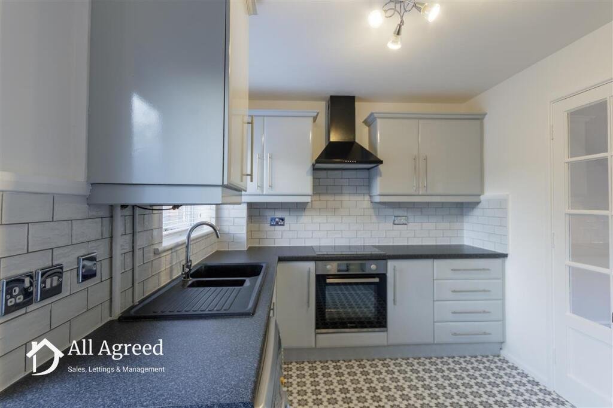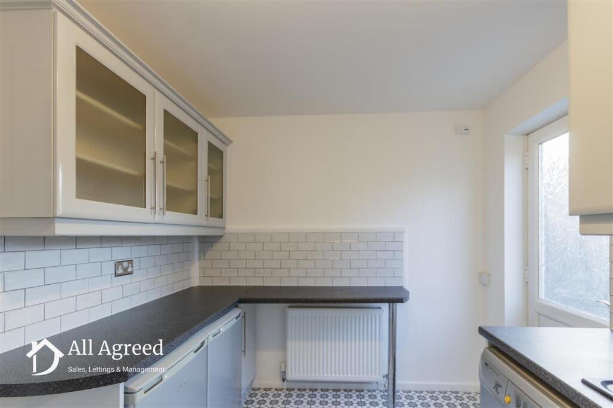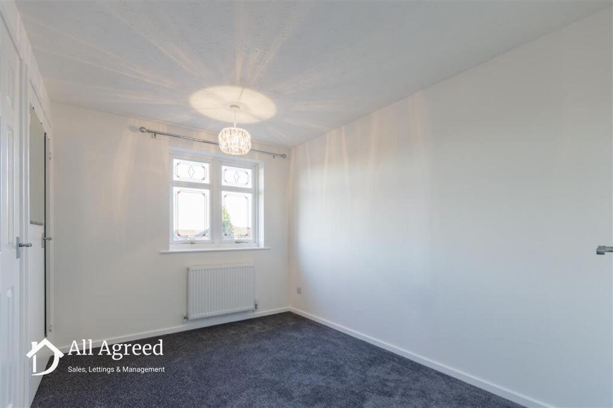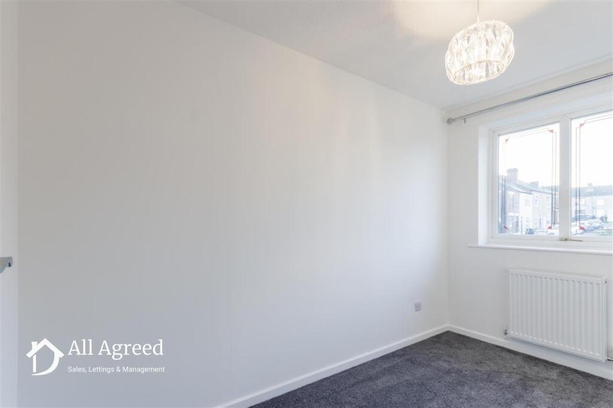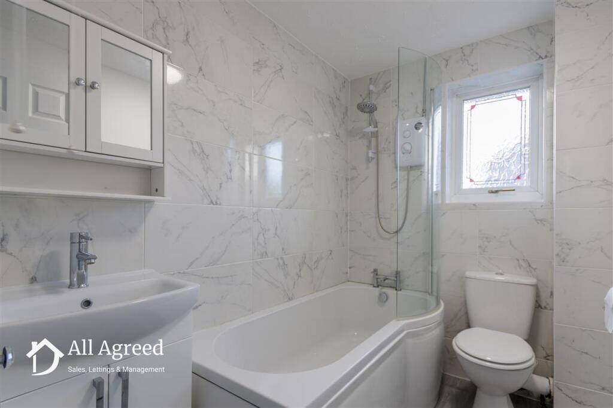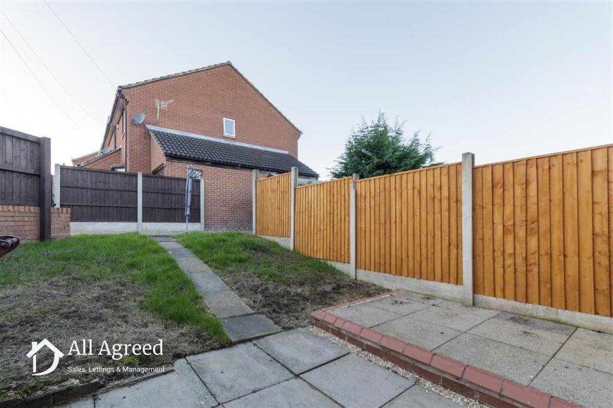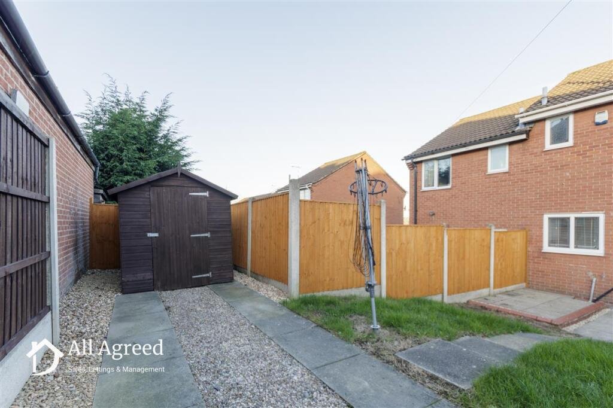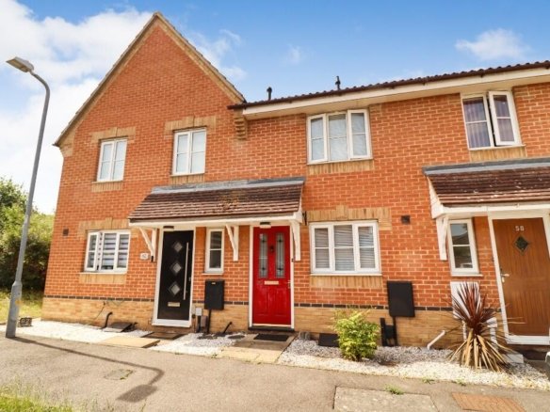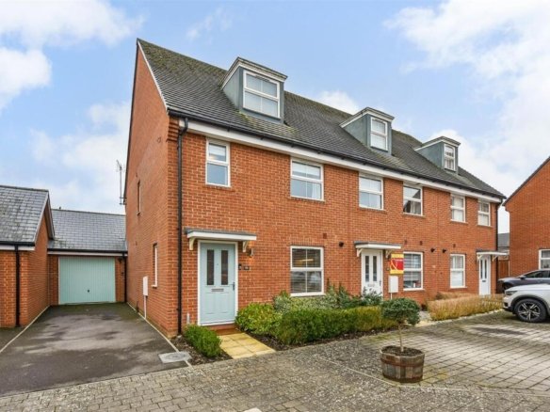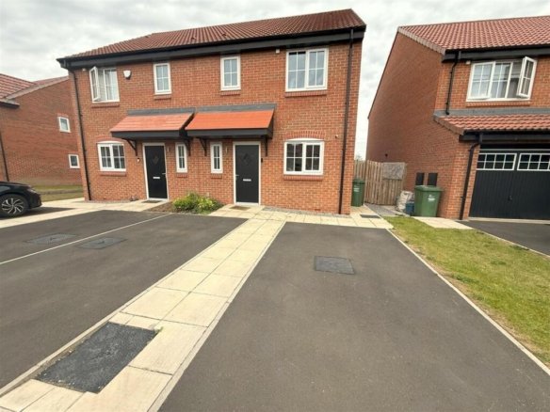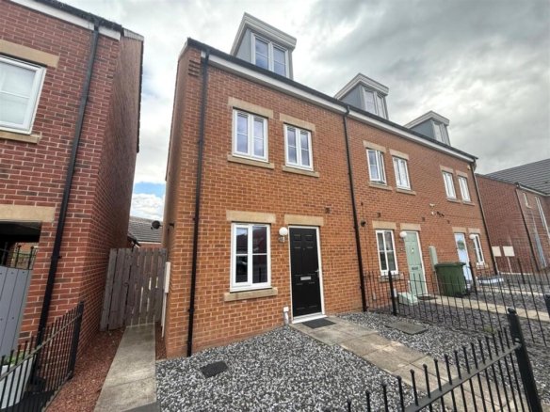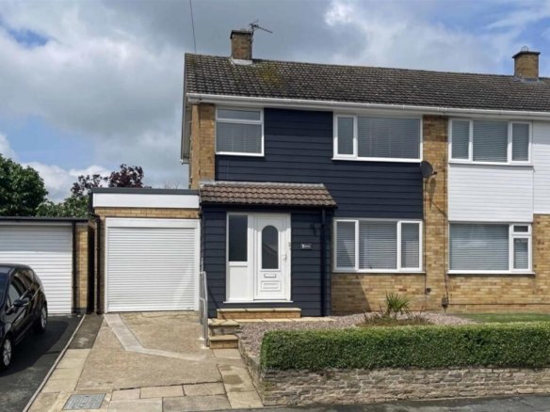2 bedroom semi-detached house for rent in Chalons Close, Ilkeston, DE7
2 bedroom semi-detached house for rent in Chalons Close, Ilkeston, DE7
Overview
- Houses
- 2
- 1
- 825
- 190.38
- 164230469
Description
All Agreed are pleased to offer To Let this well presented modern two bedroom semi-detached property with the added benefit of off road parking. The property is ideally situated only approximately 7 miles from Nottingham and 10 miles from Derby and is just a short distance from Ilkeston’s train station.
Gas fired central heating and uPVC double glazed window. The property briefly comprises:- Entrance Hall, Lounge, Kitchen, two first floor Bedrooms and family Bathroom. Outside there is a driveway providing off road parking and rear garden area.
ENTRANCE PORCH
with uPVC double glazed front access door and storage cupboard.
LOUNGE 4.22m (13’10”) x 3.53m (11’7″)
with 2 x central heating radiators, 2 x uPVC double glazed windows to the side elevation and uPVC double glazed hanging bay window to the front elevation.
KITCHEN 2.51m (8’3″) x 3.53m (11’7″)
having a range of fitted high and low level wall and base units with rolled edge work surfaces and complimentary splash-back tiling, under-counter appliance space with fridge, freezer and washer/dryer, built in electric oven, four ring electric hob with extractor over, sink unit with mixer tap, central heating radiator, vinyl floor covering, wall mounted combi. boiler, uPVC double glazed window to the rear elevation and uPVC double glazed rear access door.
STAIRS AND LANDING
Staircase leads from the lounge to the first floor landing.
BEDROOM ONE 2.54m (8’4″) x 3.45m (11’4″)
with central heating radiator, built in wardrobe plus storage cupboard and uPVC double glazed window to the front elevation.
BEDROOM TWO 1.83m (6’0″) max x 3.28m (10’9″)
with central heating radiator and uPVC double glazed window to the rear elevation.
BATHROOM
having a three piece suite comprising low flush WC, wash basin with vanity unit and panelled bath with electric shower over, tiled walls, central heating radiator and opaque uPVC double glazed window to the rear elevation.
OUTSIDE
There is a driveway providing off road parking. The rear elevation offer a garden shed, lawn areas and paved patio. Further lawned area to the side elevation.
ADDITIONAL INFORMATION
UTILITIES
The following mains services are connected: Gas, Electric, Water & Sewerage.
WATER METER
We understand that the water supply is not metered.
BROADBAND
The estimated maximum download speed this property can get is 1800 Mbps. The Broadband type available is ultrafast. Prospective buyers are advised to check with local providers for specific speeds and availability.
MOBILE COVERAGE = EE, Three, 02, Vodafone are all likely outdoors. Network coverage may vary indoors.
Information obtained from Ofcom Broadband a mobile coverage checker. Note: Mobile signal strength can vary within the property. Prospective buyers are advised to check with individual providers for detailed coverage information
DISCLAIMER
These particulars are based on the distinct understanding that all negotiations are conducted through All Agreed Ltd for themselves and the vendor (or lessors) of this property whose agents they are give notice that: (1) These particulars do not constitute, nor constitute any part of, an offer or a contract. (2) All statements contained in these particulars as to this property are made without responsibility on the part of All Agreed Ltd or the vendors (or lessors). (3) None of the statements contained in these particulars as to this property are to be relied upon as a statement or representation of fact. (4) Any intending purchaser must satisfy himself by inspection or otherwise as to the correctness of each of the statements contained in these particulars. (5) The vendor (or lessor) does not make or give, and neither All Agreed Ltd nor any person in their employment has any authority to make or give any representation or warranty whatever in relation to this property.
Details
Updated on July 25, 2025 at 3:44 pm-
Property ID 164230469
-
Bedrooms 2
-
Bathroom 1
-
Property Type Houses
-
Let available date 05/08/2025
-
Price PM 825
-
Price PW 190.38

