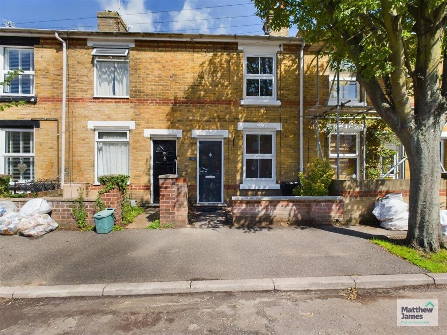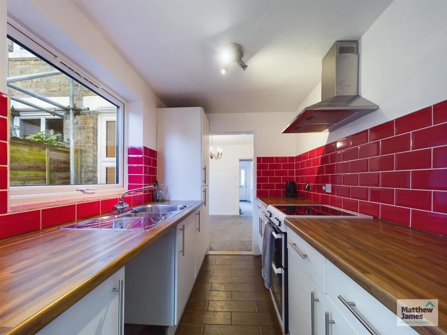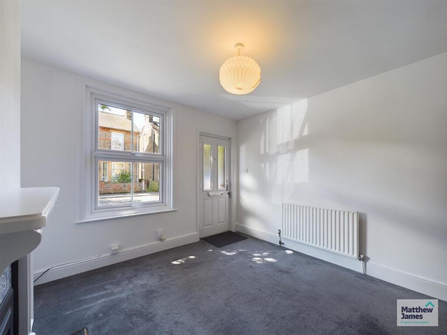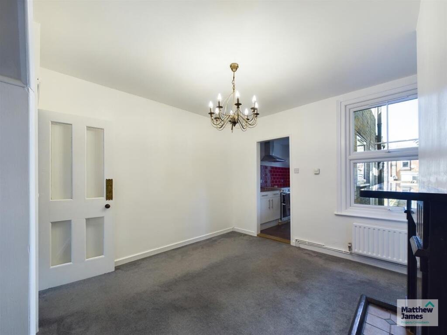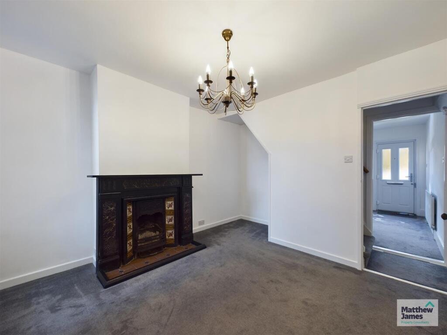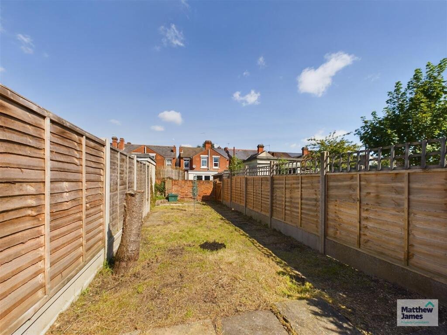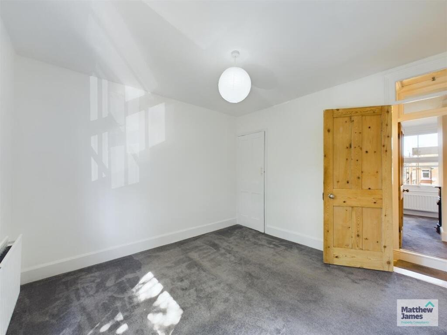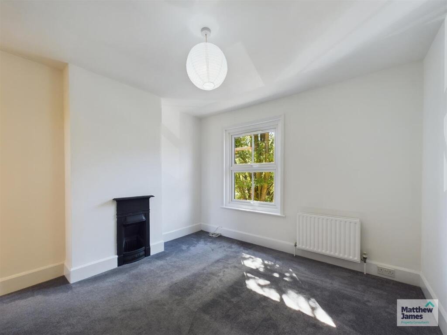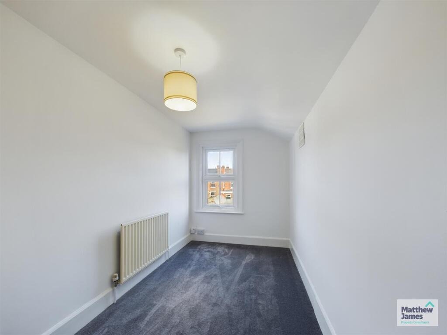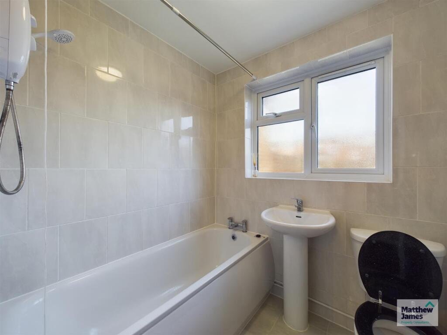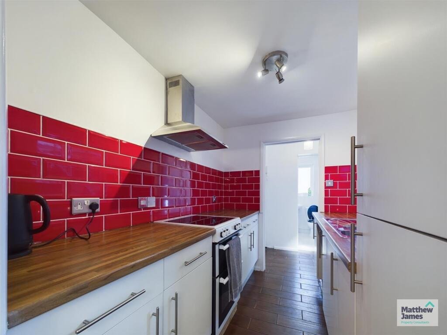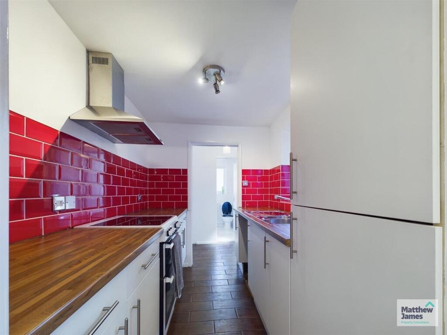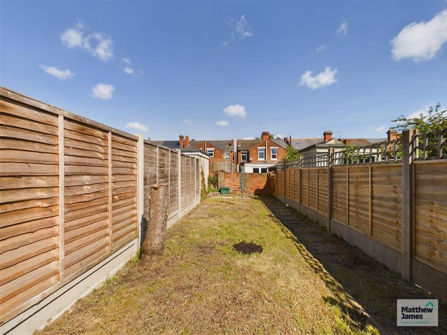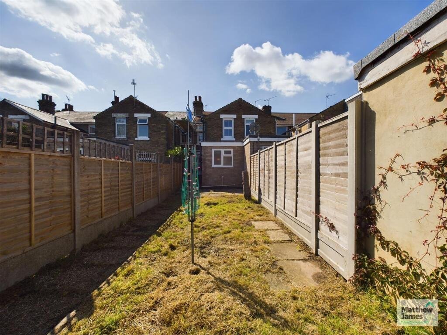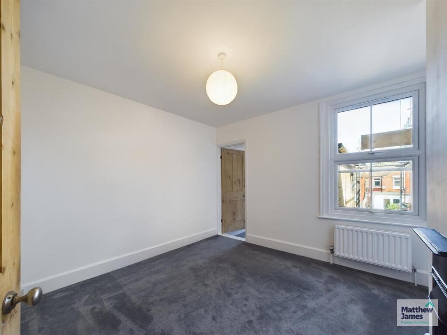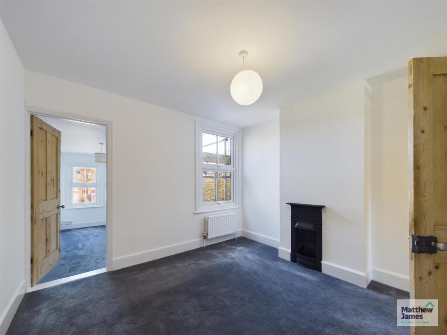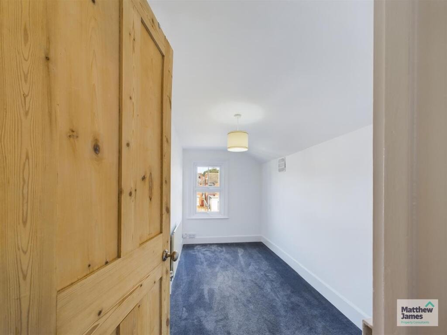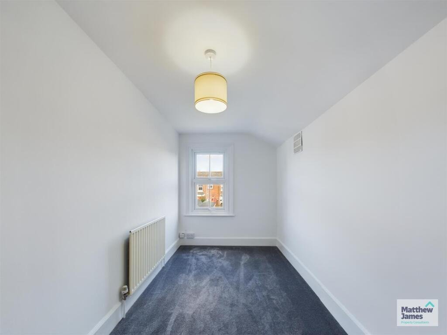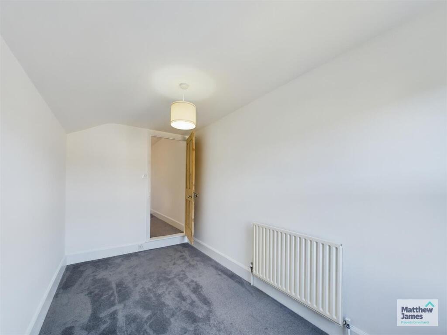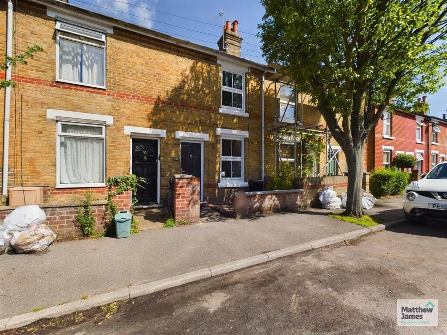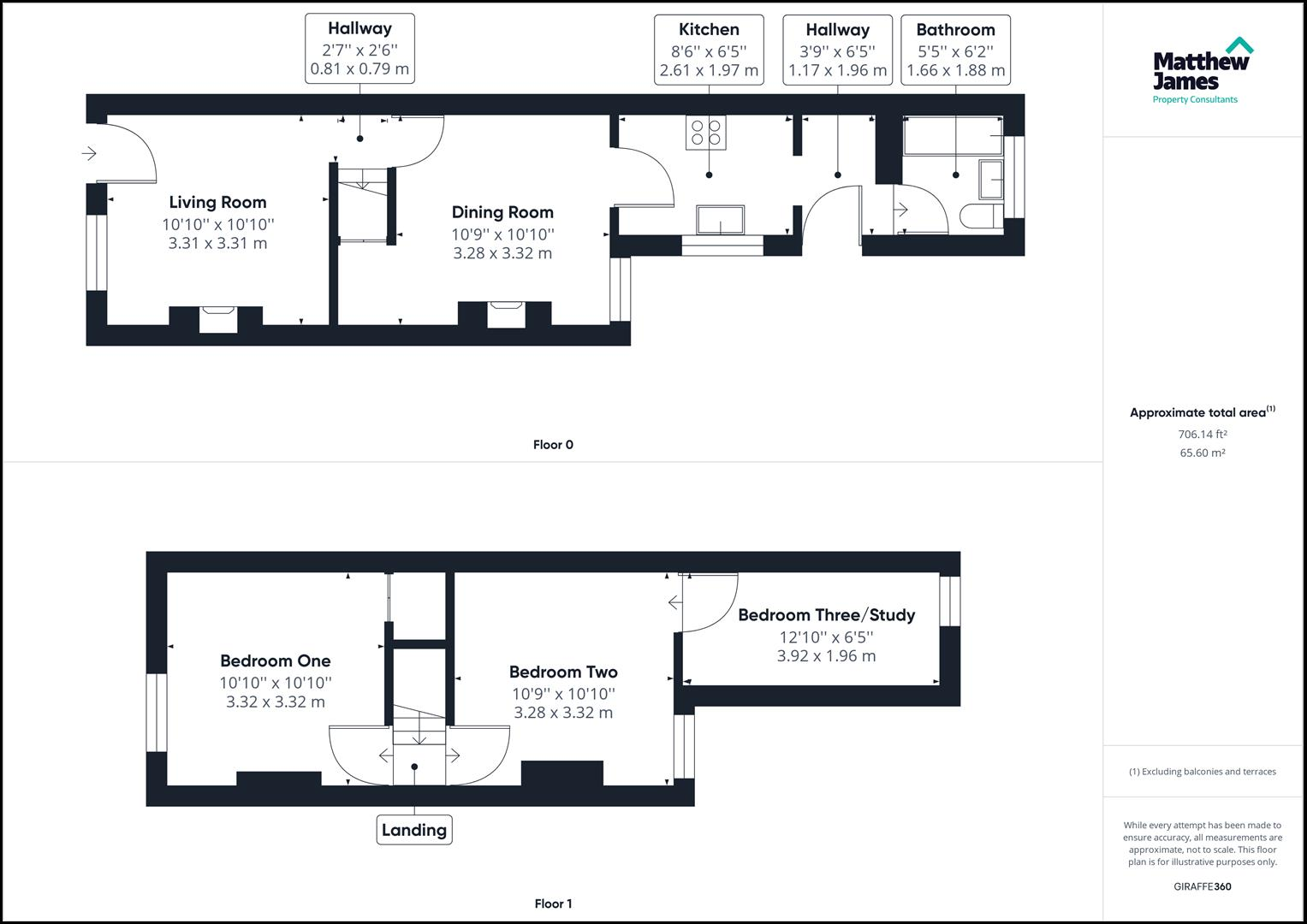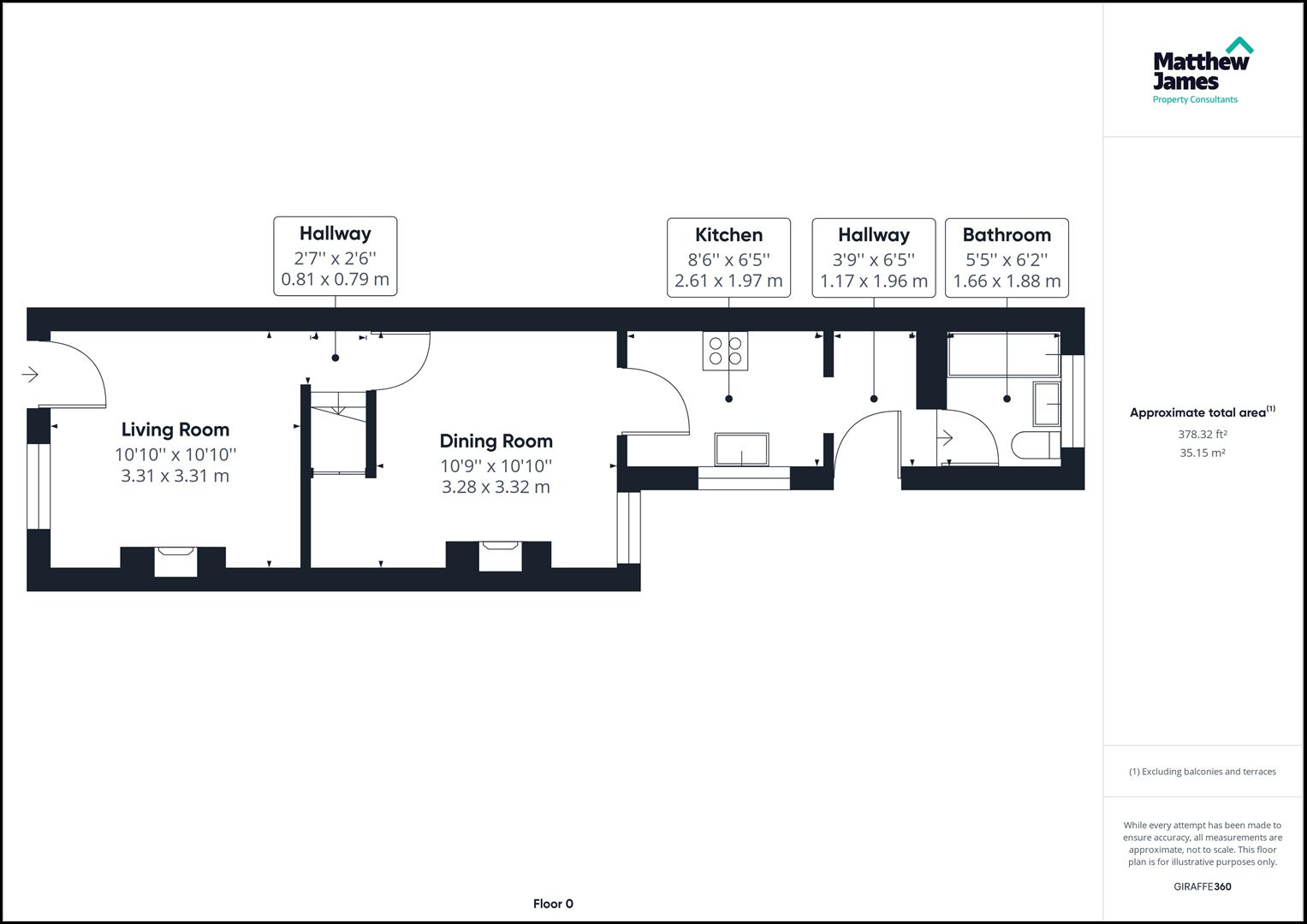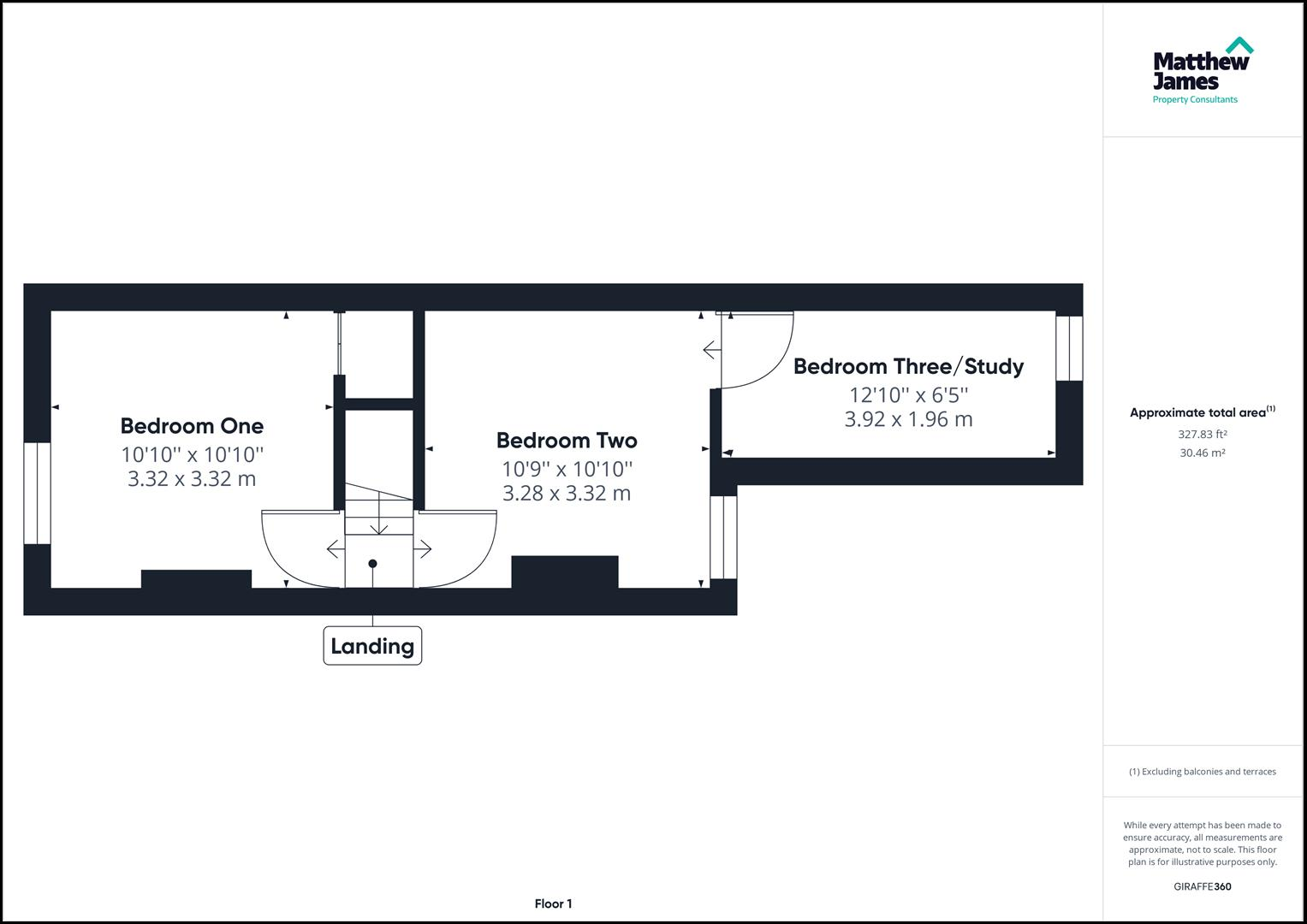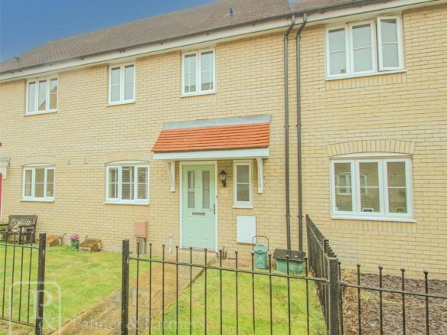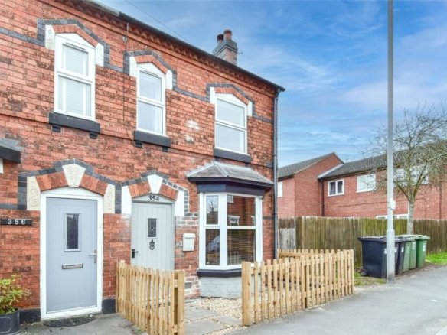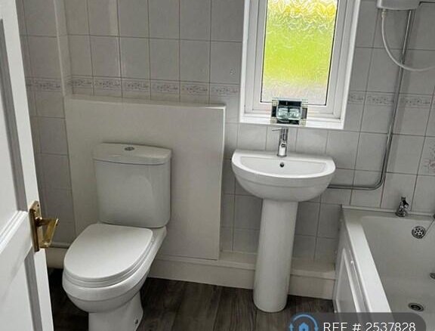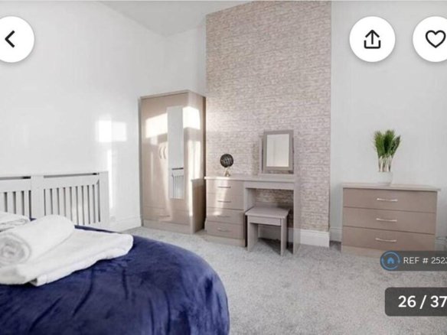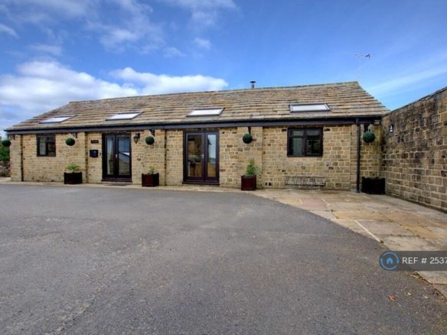2 bedroom terraced house for rent in Harsnett Road, Colchester, Essex, CO1
2 bedroom terraced house for rent in Harsnett Road, Colchester, Essex, CO1
Overview
- Houses
- 2
- 1
- 1300
- 300
- 164089766
Description
A beautifully finished two/three bedroom mid terraced home located within the popular New Town area of Colchester. The property has undergone internal and external improvements to include new windows and doors, and redecorated throughout. Internally the property offers spacious modern accommodation with a enclosed good sized garden to the rear. Available Mid September 2025. Unfurnished.
Living Room – 3.31 x 3.31 (10’10” x 10’10”) – A bright good sized room with feature fire place. Window to front aspect. Opening to:
Hallway – 0.81 x 0.79 (2’7″ x 2’7″) – With stairs rising to the first floor landing. Opening to:
Dining Room – 3.28 x 3.32 (10’9″ x 10’10”) – Feature fire place, under stair storage cupboard. Window to rear. Opening to:
Kitchen – 2.61 x 1.97 (8’6″ x 6’5″) – Comprising of a stainless steel one and a half bowl sink and drainer with mixer tap over, inset into a rolled edge worksurface with cupboards and drawers under. Wall mounted unit housing the gas fired boiler. Free standing electric oven and hob with stainless steel extractor hood over. Window to side aspect. Space for under cabinet fridge/freezer. Opening to:
Utility/Hallway – 1.17 x 1.96 (3’10” x 6’5″) – Plumbing for washing machine. Door to garden. Further door to:
Bathroom – 1.66 x 1.88 (5’5″ x 6’2″) – A white suite with panel bath and electric shower over. Low level WC and pedestal wash hand basin. Window to rear. Heated towel rail.
Landing – Doors leading to:
Bedroom One – 3.32 x 3.32 (10’10” x 10’10”) – A double bedroom with window to front. Feature fireplace. Built in storage cupboard.
Bedroom Two – 3.28 x 3.32 (10’9″ x 10’10”) – A double bedroom with window to rear aspect, door leading to:
Bedroom Three/Study – 3.92 x 1.96 (12’10” x 6’5″) – window to rear.
Outside – The rear garden is mainly laid to lawn with a small area of patio. Pedestrian rear gate leads to shared access to the front.
Tenancy Information – The rent is exclusive of utilities and council tax.
Minimum term: 12 months
Deposit: £1,500.00
Council Tax Band: B
Availability: End of September 2025
EPC Rating: D
No Pets
Non Smokers
MJPC is a member of propertymark which is a client money protection scheme, and also a member of The Property Ombudsman, which is a redress scheme. You can find out more details on the agent’s website or by contacting the agent directly
Relevant Letting Fees – As well as paying the rent, you may also be required to make the following permitted payments.
Permitted payments:
Before the tenancy starts (payable to Matthew James Property Consultants, “the Agent”)
Holding Deposit: 1 weeks’ rent
Deposit: 5 weeks’ rent
During the tenancy (payable to the Agent):
Payment of £50 for the variation, assignment or novation of the tenancy (capped at £50 or reasonable costs)
Payment of interest for the late payment of rent at a rate of 3% above the base rate of the Bank of England.
Payment up to £100.00 for the reasonably incurred costs for the loss of keys/security devices.
Payment of any unpaid rent or other reasonable costs associated with your early termination of the tenancy.
Viewings – Strictly by prior appointment with the Letting Agent.
If you wish to proceed with this property following your viewing then please supply an application either directly to the office or via our website – the property in question and click “Register Interest”
Details
Updated on July 17, 2025 at 7:41 am-
Property ID 164089766
-
Bedrooms 2
-
Bathroom 1
-
Property Type Houses
-
Let available date 27/09/2025
-
Price PM 1300
-
Price PW 300

