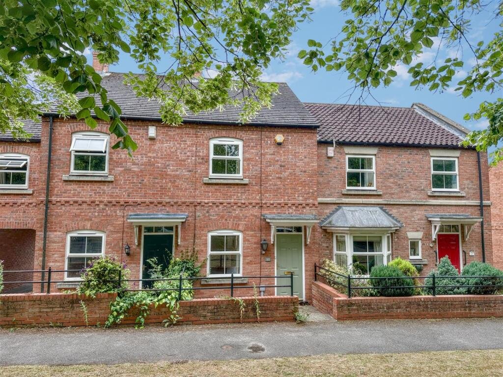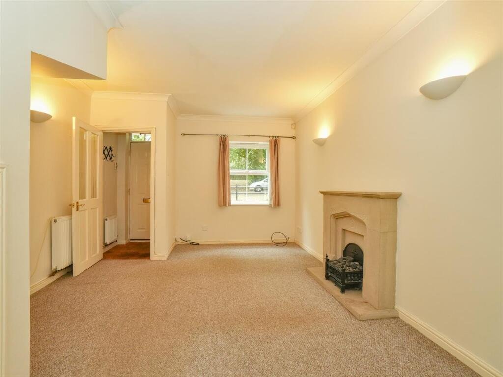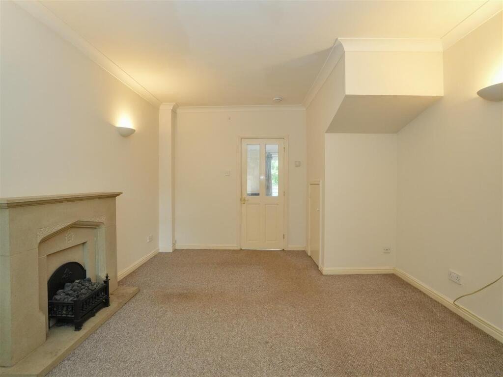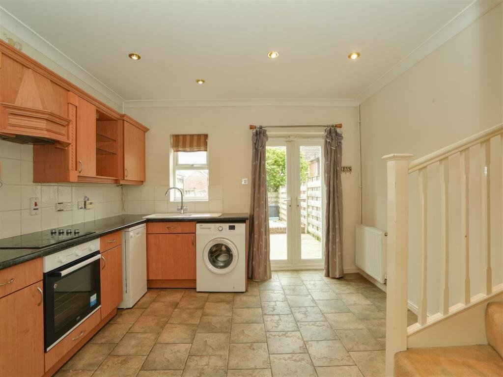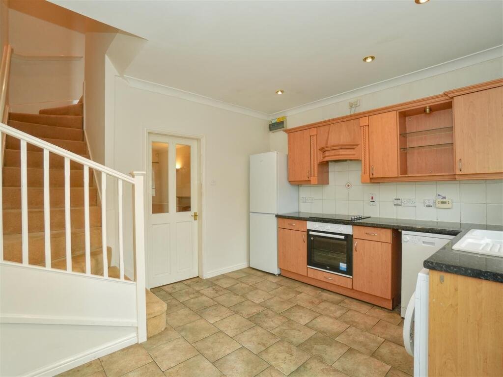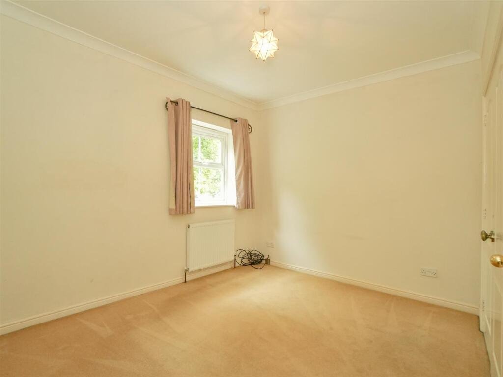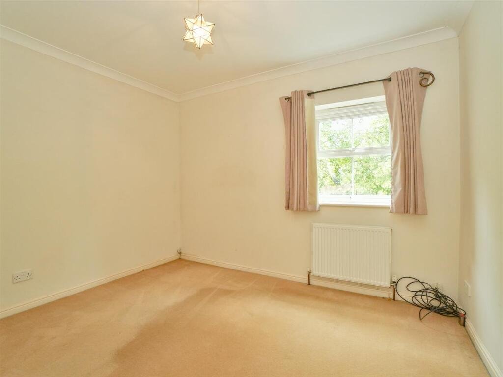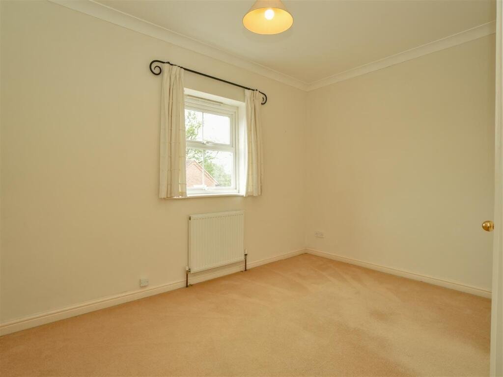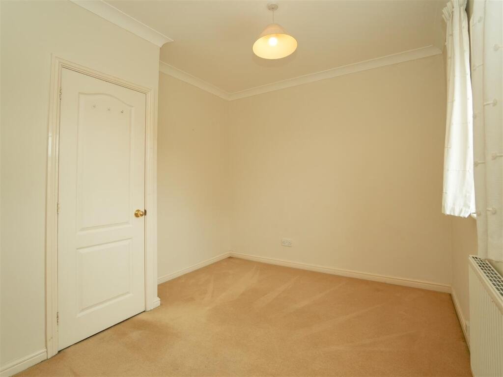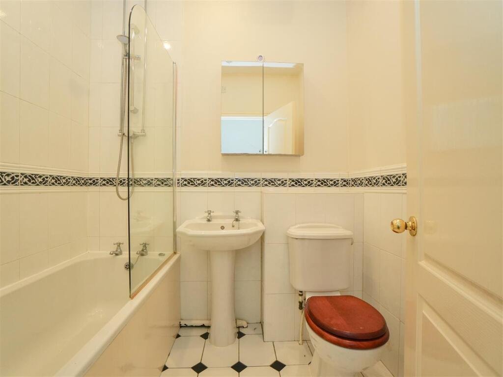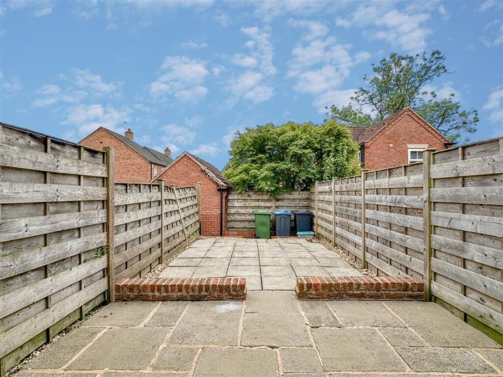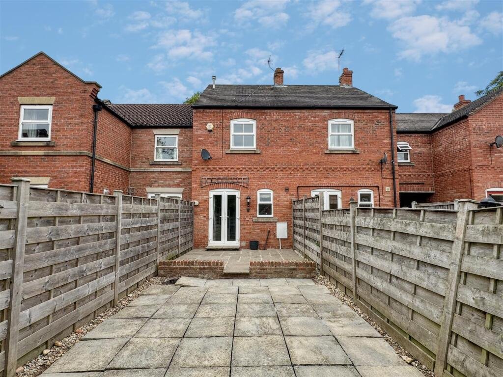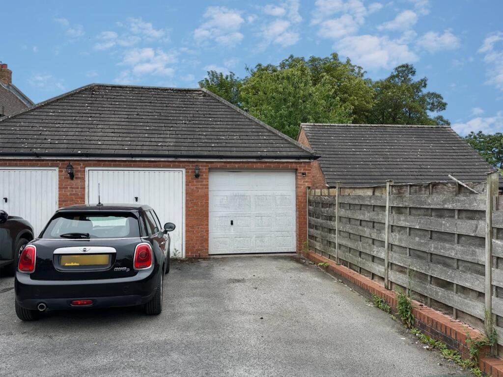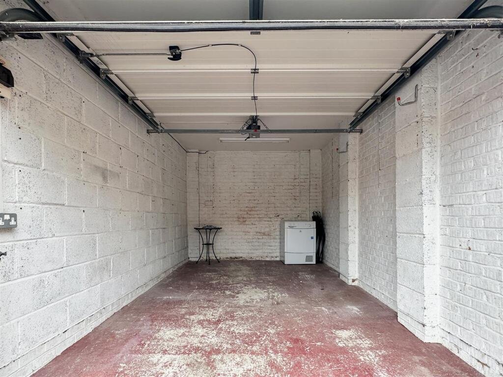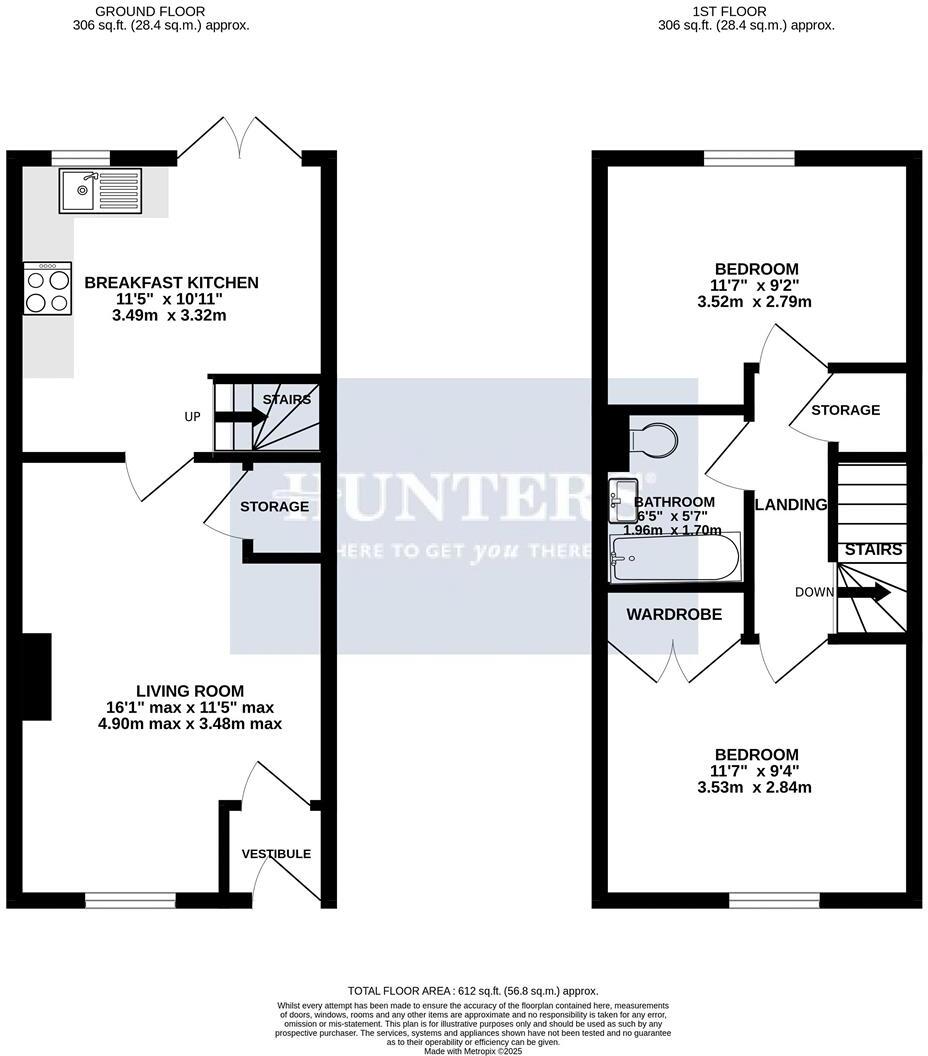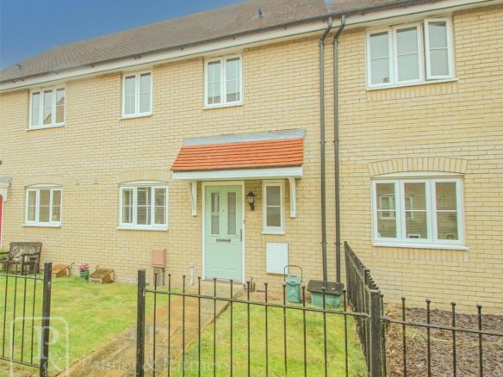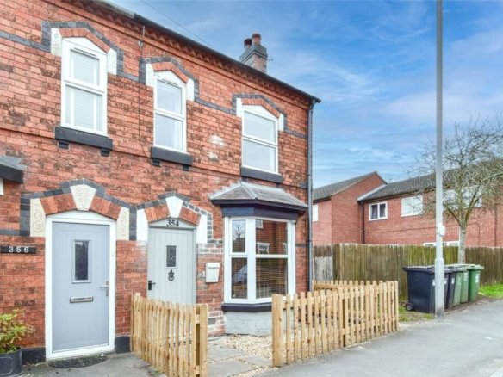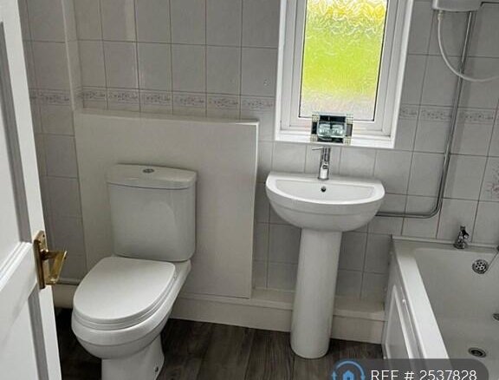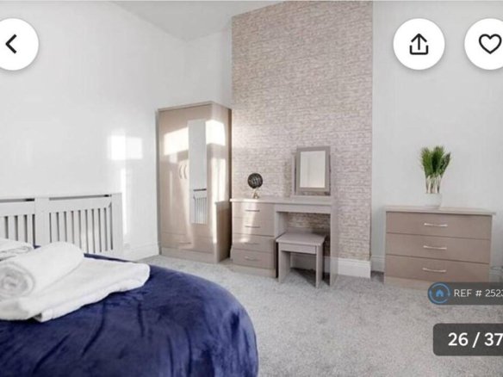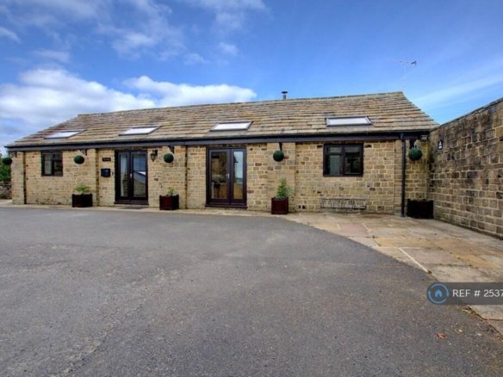2 bedroom town house for rent in Lime Tree Avenue, Easingwold, York, YO61 3RT, YO61
2 bedroom town house for rent in Lime Tree Avenue, Easingwold, York, YO61 3RT, YO61
Overview
- Houses
- 2
- 1
- 995
- 229.62
- 164025578
Description
Situated in a highly regarded residential estate, just a short walk from Easingwold’s vibrant marketplace and offering excellent access to the A19, this well-presented two-bedroom home is now available to let.
The property briefly comprises an entrance lobby leading into a spacious lounge. The adjoining dining kitchen comes fully equipped with an electric hob and oven, fridge-freezer, dishwasher, and washing machine.
Upstairs, there are two double bedrooms, one of which includes built-in wardrobes. The bathroom features a three-piece suite with a shower over the bath.
Externally, the property benefits from a low-maintenance, paved rear garden and access to a single garage. Available immediately on an un-furnished basis. EPC Rating C, Council Tax Band C.
TWO BEDROOM TOWNHOUSE LOCATED JUST A SHORT DISTANCE FROM EASINGWOLD MARKET PLACE. EPC RATING C.
Property Description – Upon entering the property, you’re greeted by an entrance vestibule that leads to the living room. The living room features a stone fire surround with an electric fire in situ. There’s also access to a useful understairs storage cupboard. A window offers views of the front elevation, and a door leads to the breakfast kitchen.
The breakfast kitchen is situated at the rear of the home and is fitted with a range of wall and base units, worktops, a ceramic sink with a mixer tap, an integrated electric ceramic hob, and a built-in electric oven with a grill. There’s also space and plumbing for a fridge freezer, washing machine, and dishwasher. A window and glazed French doors provide views and access to the enclosed rear garden.
The first floor landing offers access to two bedrooms and a bathroom. The bedroom to the front elevation has a built-in wardrobe.
The bathroom is fitted with a bath with a shower over, a glass shower screen, a pedestal hand wash basin, and a toilet.
Externally, there’s a small enclosed paved area at the front and an enclosed garden at the rear, mostly paved for ease of maintenance. Access to the rear of the property via a shared drive includes an allocated parking space and a single garage with a roller door, power, and lighting.
Disclaimer. – These particulars are intended to give a fair and reliable description of the property but no responsibility for any inaccuracy or error can be accepted and do not constitute an offer or contract. We have not tested any services or appliances (including central heating if fitted) referred to in these particulars and the purchasers are advised to satisfy themselves as to the working order and condition. If a property is unoccupied at any time there may be reconnection charges for any switched off/disconnected or drained services or appliances – All measurements are approximate. If you are thinking of selling your home or just curious to discover the value of your property, Hunters would be pleased to provide free, no obligation sales and marketing advice. Even if your home is outside the area covered by our local offices we can arrange a Market Appraisal through our national network of Hunters estate agents.
Details
Updated on July 17, 2025 at 7:40 am-
Property ID 164025578
-
Bedrooms 2
-
Bathroom 1
-
Property Type Houses
-
Let available date Now
-
Price PM 995
-
Price PW 229.62

