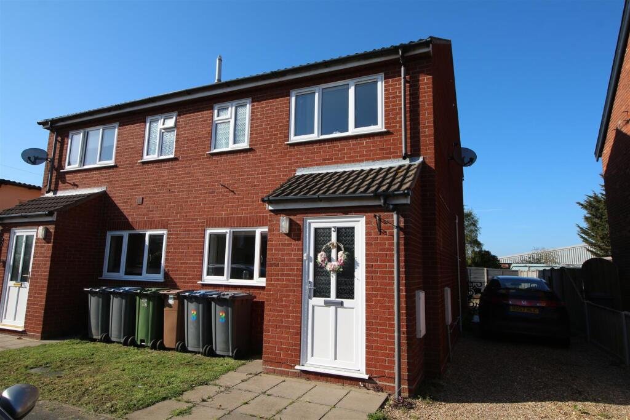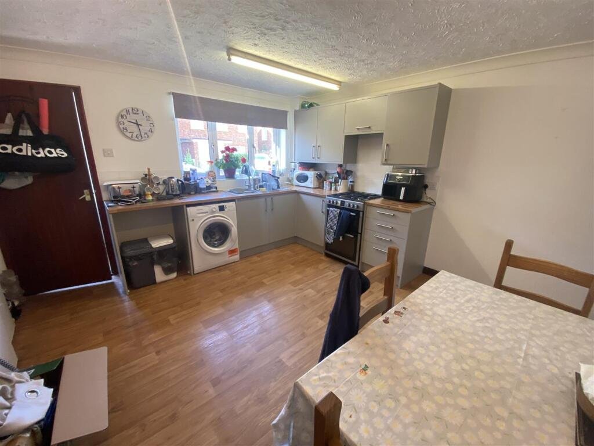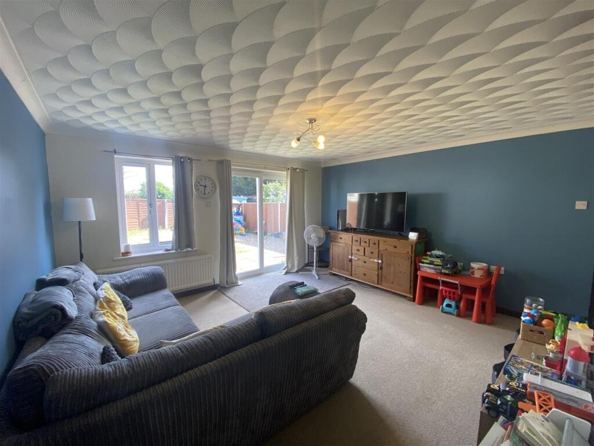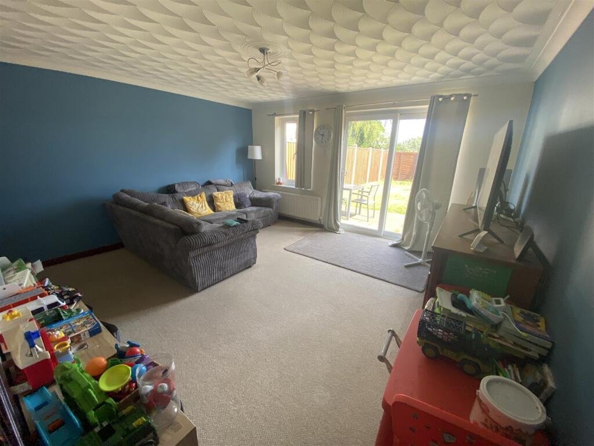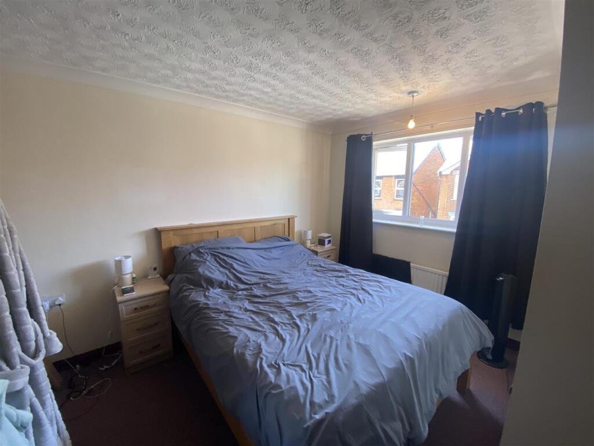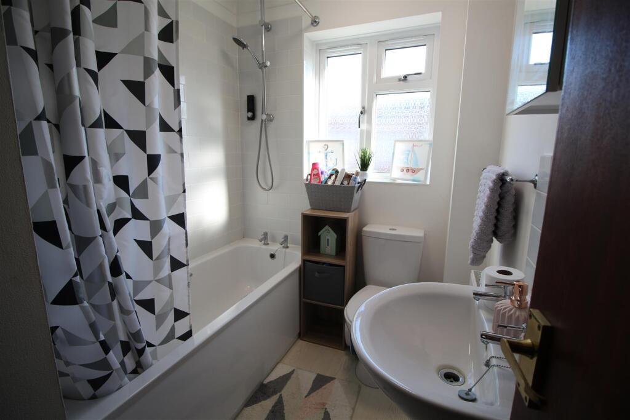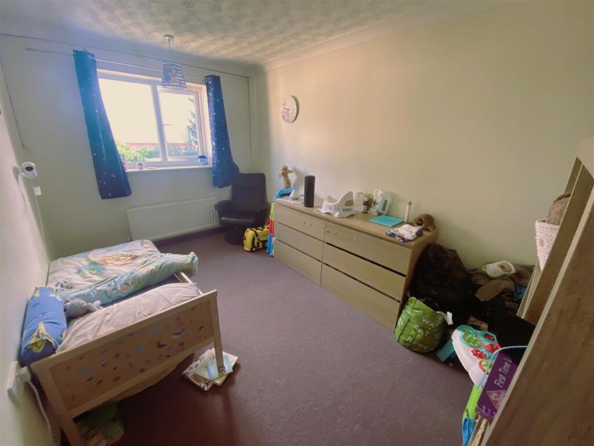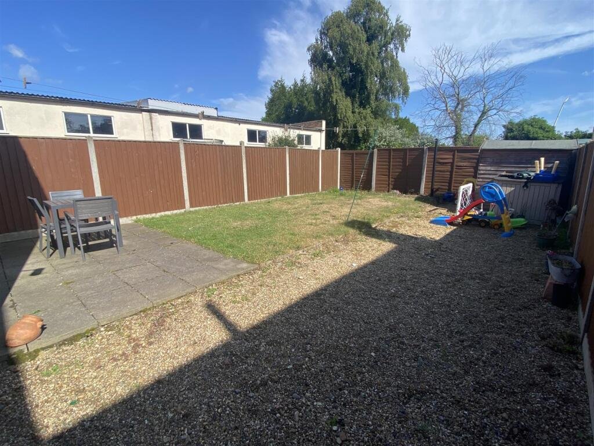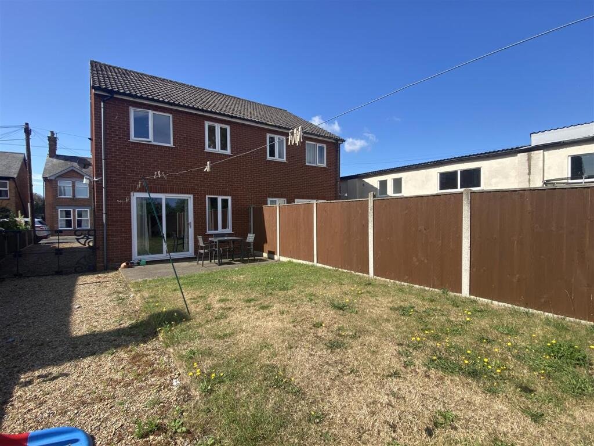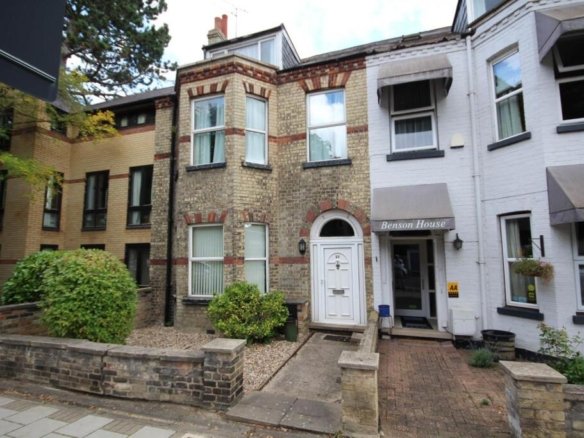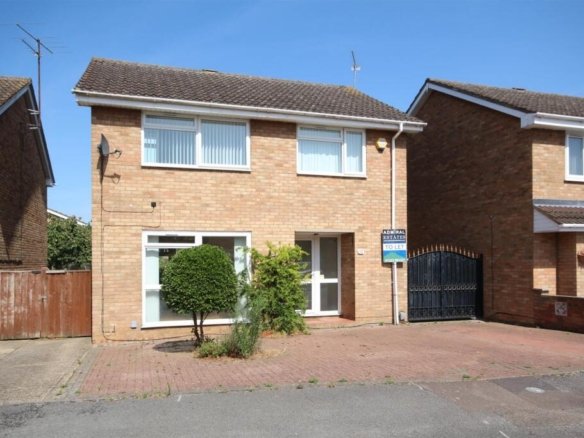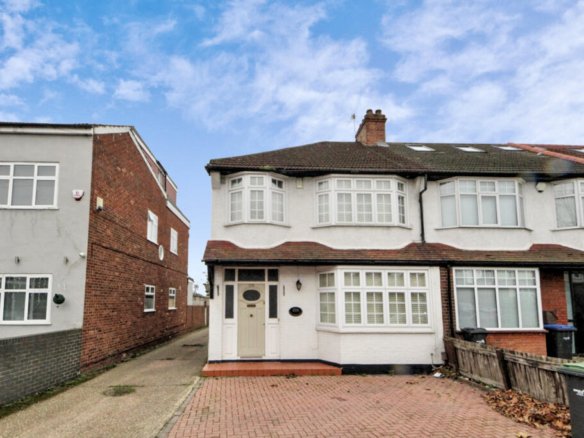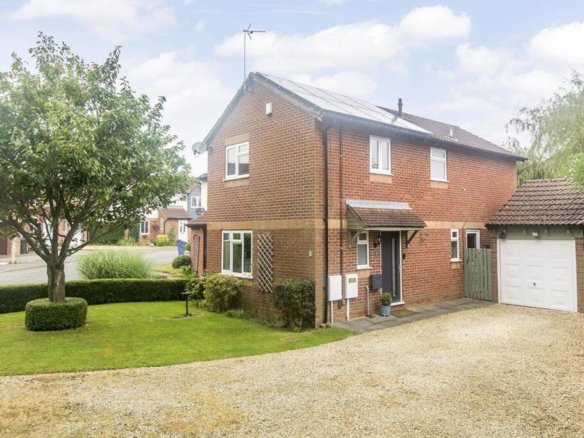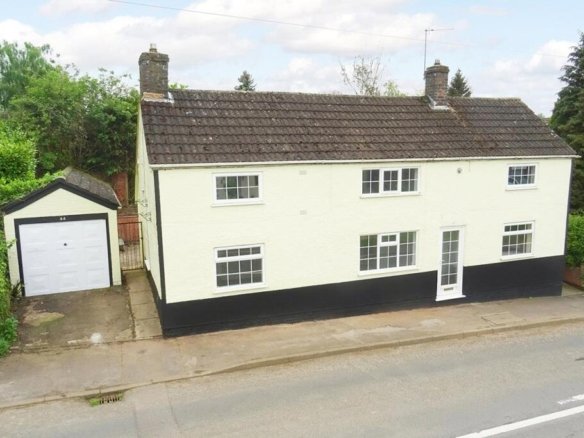3 bedroom semi-detached house for rent in Leiston, IP16
3 bedroom semi-detached house for rent in Leiston, IP16
Overview
- Houses
- 3
- 1
- 995
- 229.62
- 164182550
Description
A well presented and spacious three bedroom semi-detached with driveway parking situated on the outskirts of the town. EPC D.
Location – 3 Carr Avenue is situated on the edge of the town of Leiston which has a good selection of shops, a medical centre, cinema, recreational grounds and nearby schools.
Leiston itself is situated just four miles north-west of the coastal town of Aldeburgh and two miles from the smaller picturesque coastal village of Thorpeness. Snape, home of the famous Aldeburgh Festival is approximately five miles. Saxmundham (five miles) has a railway station which links with main Inter-City services from the County town of Ipswich (twenty-five miles) to London’s Liverpool Street station. The main A12 trunk road, which by-passes Saxmundham, links Lowestoft in the north to Ipswich in the south.
Accommodation – The property is approached via the front path and a partially glazed UPVC door leads into the:
Ground Floor – Entrance Porch
With hanging hooks, shoes rack and a door which leads into the
Kitchen/Dining Room – 4.27m’0.91m x 3.66m’1.83m (14’3 x 12’6) – A spacious room with a range modern wall and based units, with a wood effect rolltop work surface, inset stainless steel sink and mixer tap. Space for a washing machine, dishwasher, cooker and fridge freezer. Extractor fan to wall. UPVC window to the front elevation. Space for a good size dining table. Single panel radiator. A door leads to :
Living Room – 4.27m’1.22m x 4.57m’2.74m (14’4 x 15’9) – A good size family room with sliding UPVC patio doors into the Garden. TV and BT points. Single panel radiator. Staircase leading to the first floor.
First Floor – Landing
With doors off to
Main Bedroom – 3.66m’1.83m x 3.05m’2.74m (12’6 x 10’9) – A double bedroom with UPVC window to the front elevation. Single panelled radiator. TV point.
Bedroom Two – 3.66m’2.13m x 2.44m’0.30m (12’7 x 8’1) – A small double bedroom with UPVC window to the rear elevation. Single panelled radiator. Built-in cupboard providing storage.
Bedroom Three – 1.52m’2.44m x 2.74m’1.52m (5’8 x 9’5) – A single bedroom with UPVC window to the rear elevation. Single panelled radiator.
Family Bathroom – Comprising of a modern white suite, bath with overhead Triton shower, hose and head, shower curtain and matching stainless steel taps. Washing hand basing with mirrored cabinet, light and shaver socker over. Low level flush WC. Obscured glazed window to front elevation.
Outside – The property benefits from driveway parking. The front garden is laid to lawn with a path leading to the front door. The rear garden is mainly laid to lawn, with a small patio area and a shingle driveway leading to the bottom of the garden.
Services – Services Mains electricity, gas, water and drainage
Broadband To check the broadband coverage available in the area click this link –
Mobile Phone To check the Mobile Phone coverage in the area click this link –
Council Tax – Council Tax Band B; £1,800.91 payable 2025/2026
Local Authority East Suffolk
Term – To let unfurnished on an Assured Shorthold Tenancy for an initial term of twelve months (with a view to extending). Monthly rent payable £995 per calendar month.
Note – NOTE: Items depicted in the photographs or described within these particulars are not necessarily included within the tenancy agreement. These particulars are produced in good faith, are set out as a general guide only and do not constitute any part of a contract. No responsibility can be accepted for any expenses incurred by intending purchasers or lessees in inspecting properties which have been sold, let or withdrawn.
July 2025
Details
Updated on July 25, 2025 at 9:48 am-
Property ID 164182550
-
Bedrooms 3
-
Bathroom 1
-
Property Type Houses
-
Let available date 25/07/2025
-
Price PM 995
-
Price PW 229.62

