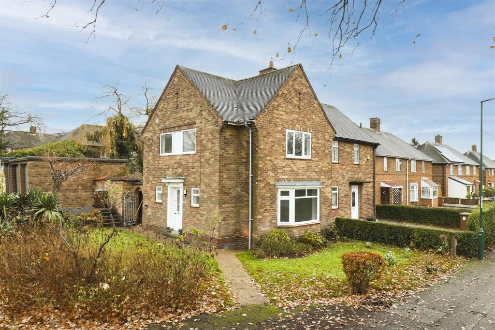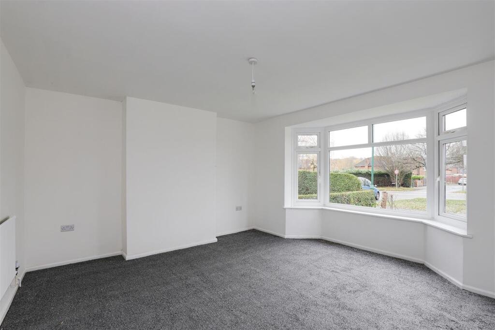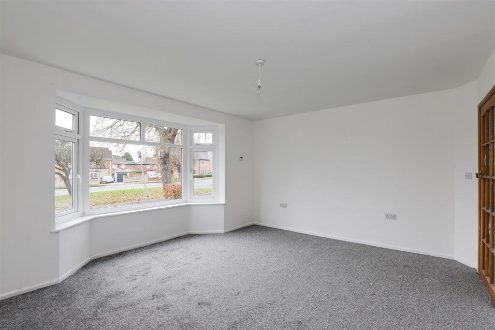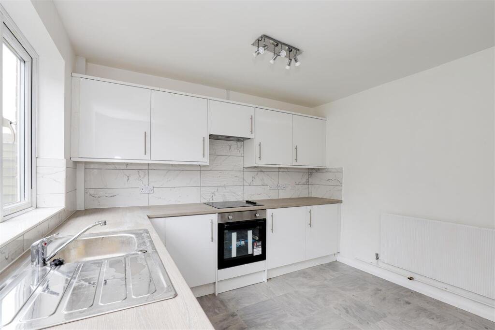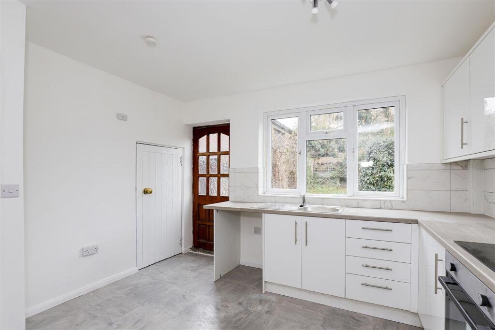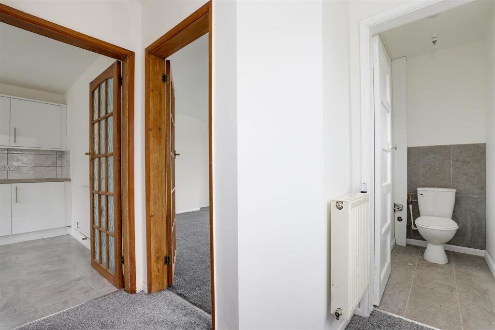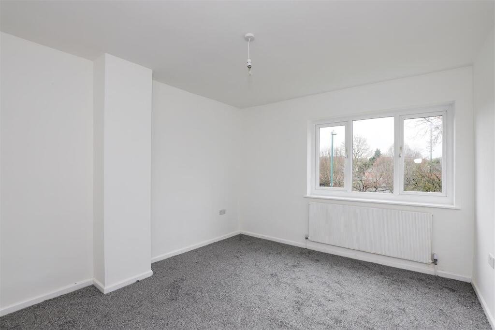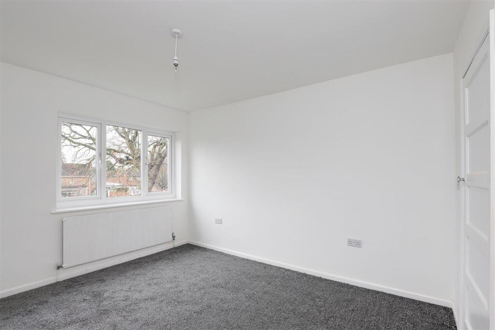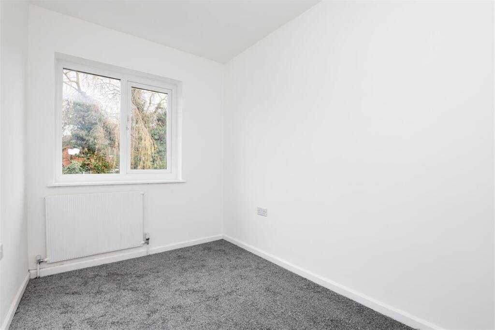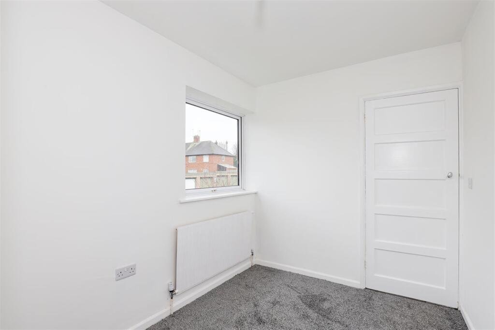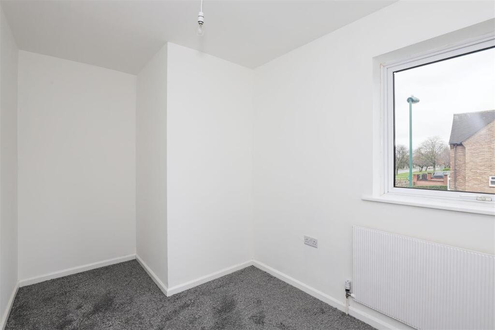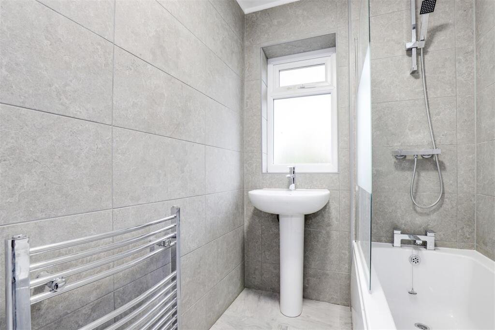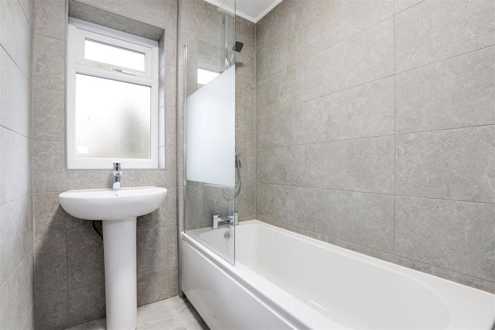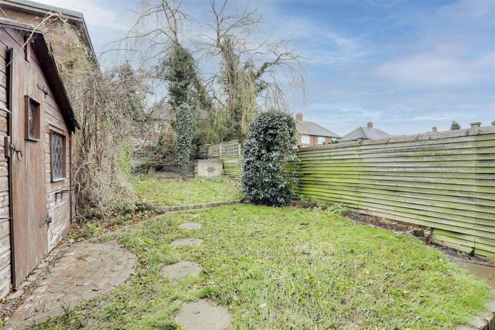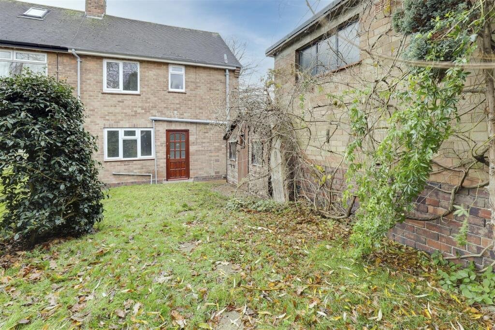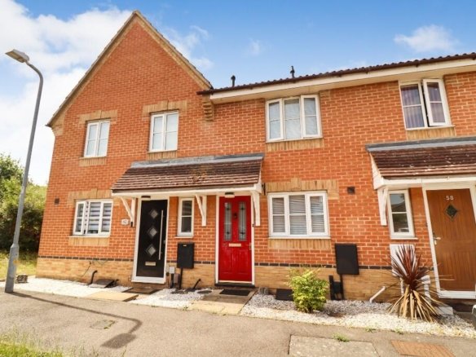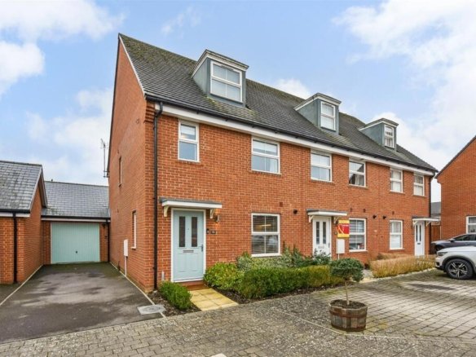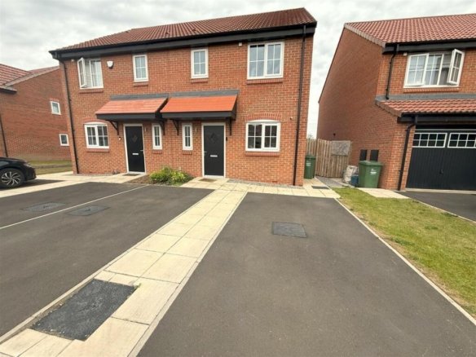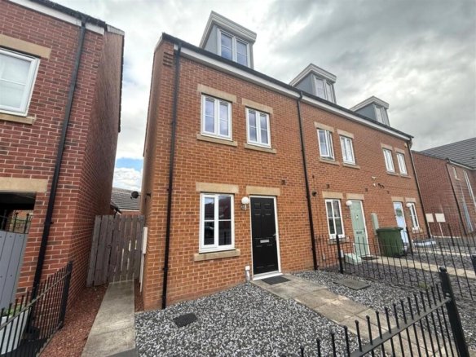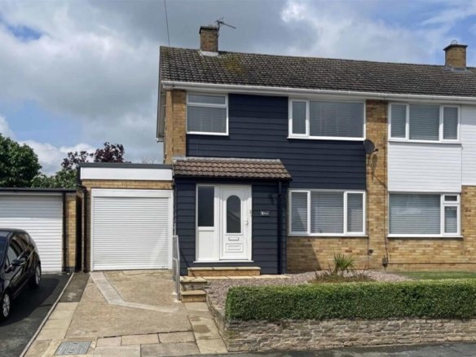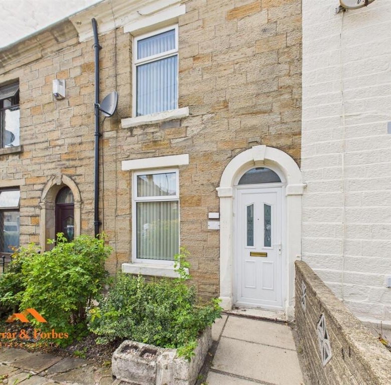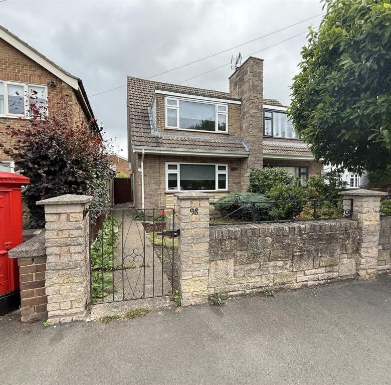3 bedroom semi-detached house for rent in Wollaton Vale, Wollaton, Nottinghamshire, NG8 2PL, NG8
3 bedroom semi-detached house for rent in Wollaton Vale, Wollaton, Nottinghamshire, NG8 2PL, NG8
Overview
- Houses
- 3
- 1
- 1200
- 276.92
- 164269865
Description
PERFECT FAMILY HOME…
This three bedroom semi detached house is perfect for a family looking for a beautifully presented home in the perfect location. This property would be the dream home for a range of tenants ready to move in straight away, situated in the sought of location Wollaton being in close proximity to various schools, shops, eateries and much more as well as providing excellent bus links.
To the ground floor is the living room, modern kitchen and separate W/C
The first floor carries three good sized bedrooms serviced by a family bathroom suite. Outside to the front is a well presented garden and to the rear is a private enclosed generous sized garden.
AVAILABLE NOW
Ground Floor –
Hall – 1.68m x 2.35m (5’6″ x 7’8″) – The entrance hall has carpeted flooring & stairs giving access to the first floor, a wall mounted radiator, a smoke alarm, a UPVC double glazed window to the side elevation and a composite door providing access into the accommodation
Living Room – 4.51m x 4.19m (14’9″ x 13’8″) – The living room has carpeted flooring, a wall mounted thermostat, a wall mounted radiator and a UPVC double glazed bay window to the front elevation
Wc – 1.80m x 0.89m (5’10” x 2’11”) – This space has tile effect flooring, partially tiled walls, a low level flush W/C and an obscure UPVC double glazed window to the side elevation
Kitchen – 3.19m x 3.68m (10’5″ x 12’0″) – The kitchen has tile effect flooring, partially tiled walls a range of fitted base and wall units with work surfaces, an integrated oven with an electric hob and an extractor fan, a stainless steel sink with a drainer and mixer taps, a smoke alarm, a wall mounted thermostat, a wall mounted radiator, an inbuilt storage cupboard, space and plumbing for a washing machine and other appliances, a UPVC double glazed window to the rear elevation and a wooden framed door providing access to the rear accommodation
First Floor –
Landing – 0.81m x 3.44m (2’7″ x 11’3″) – The landing has carpeted flooring, a radiator, a wall mounted smoke alarm, a loft hatch and provides access to the first floor accommodation
Master Bedroom – 3.31m x 3.73m (10’10” x 12’2″) – The main bedroom has carpeted flooring, a wall mounted radiator and a UPVC double glazed window to the front elevation
Bedroom Two – 3.72m (maximum) x 2.15m (12’2″ (maximum) x 7’0″) – The second bedroom has carpeted flooring, a wall mounted radiator and a UPVC double glazed window to the side elevation
Bedroom Three – 1.98m x 3.17m (6’5″ x 10’4″) – The third bedroom has carpeted flooring, a wall mounted radiator and a UPVC double glazed window to the rear elevation
Bathroom – 2.21m x 1.53m (7’3″ x 5’0″) – The bathroom has tile effect flooring, fully tiled walls, a wall mounted heated towel rail, a low level flush W/C, a pedestal washbasin, a panelled bath with taps and an overhead mains fed shower with a glass shower screen, a recessed ceiling extractor fan and an obscure double glazed window to the rear elevation
Outside –
Front – To the front of the property is a pathway, a lawned area, hedge borders and gated access to the side elevation providing access to the rear accommodation
Rear – To the rear of the property is a private enclosed garden, panelled fencing and a lawned area
Details
Updated on July 25, 2025 at 3:27 pm-
Property ID 164269865
-
Bedrooms 3
-
Bathroom 1
-
Property Type Houses
-
Let available date Now
-
Price PM 1200
-
Price PW 276.92

