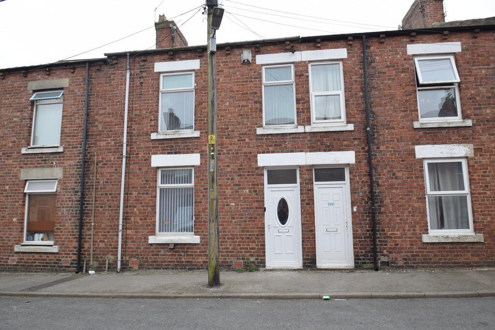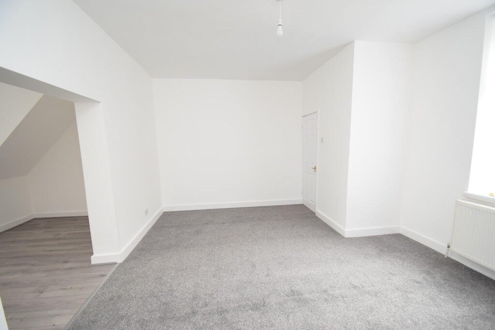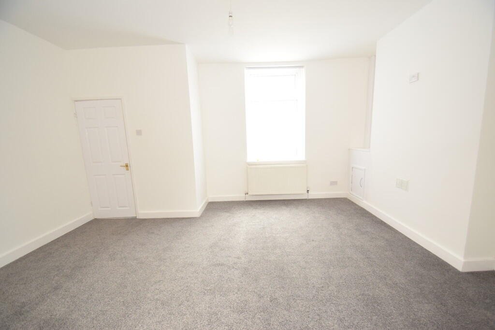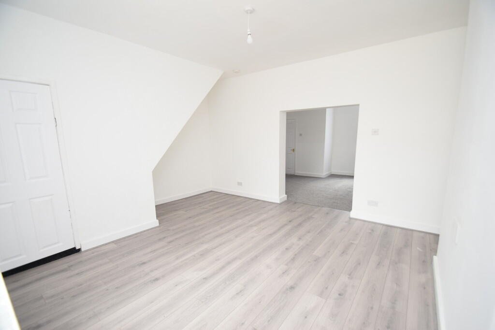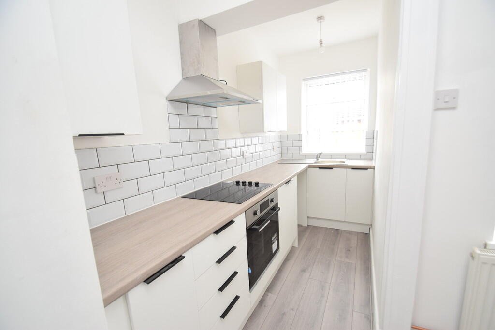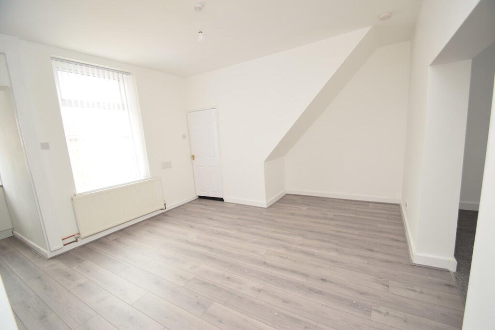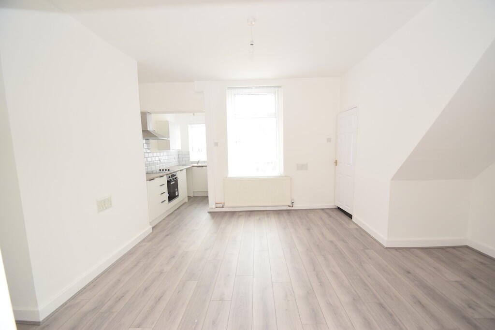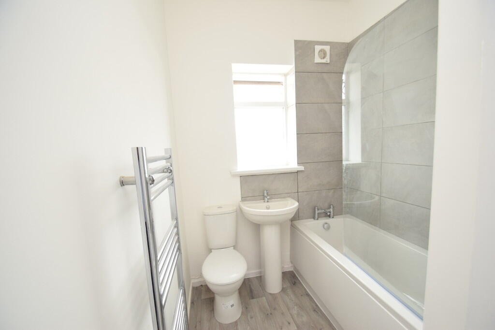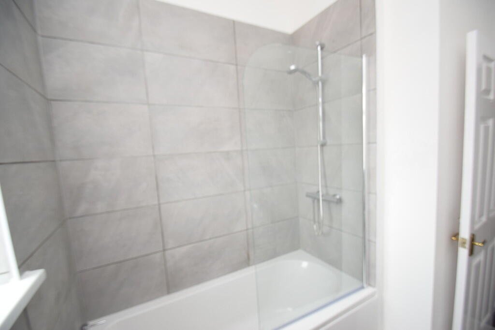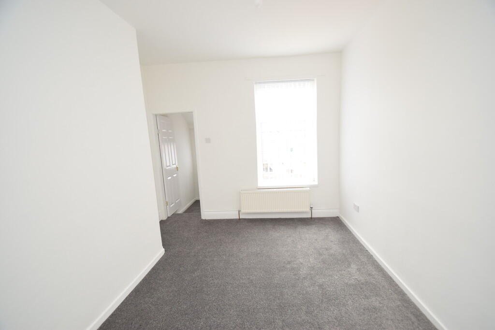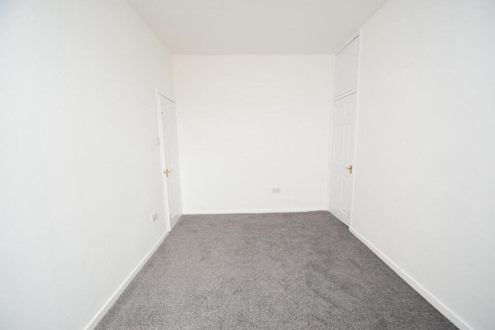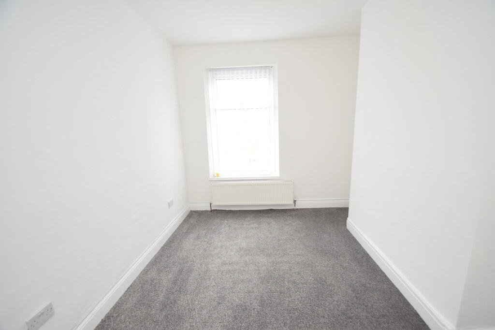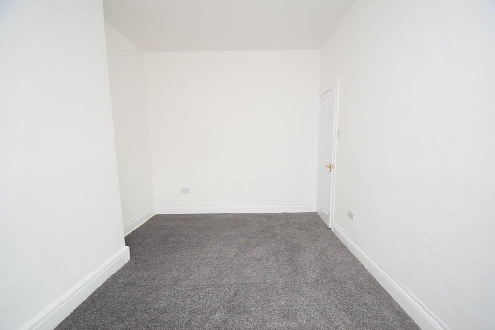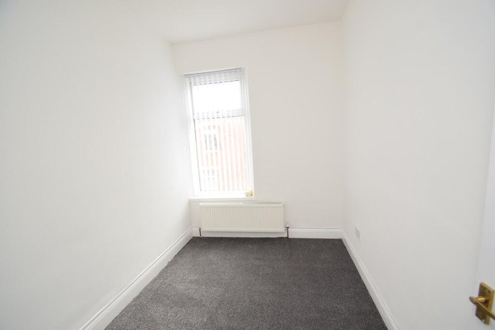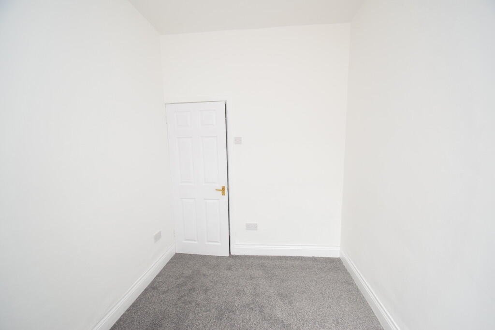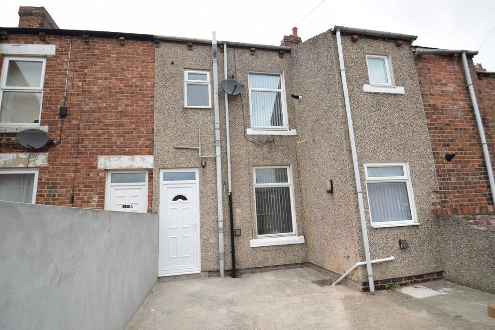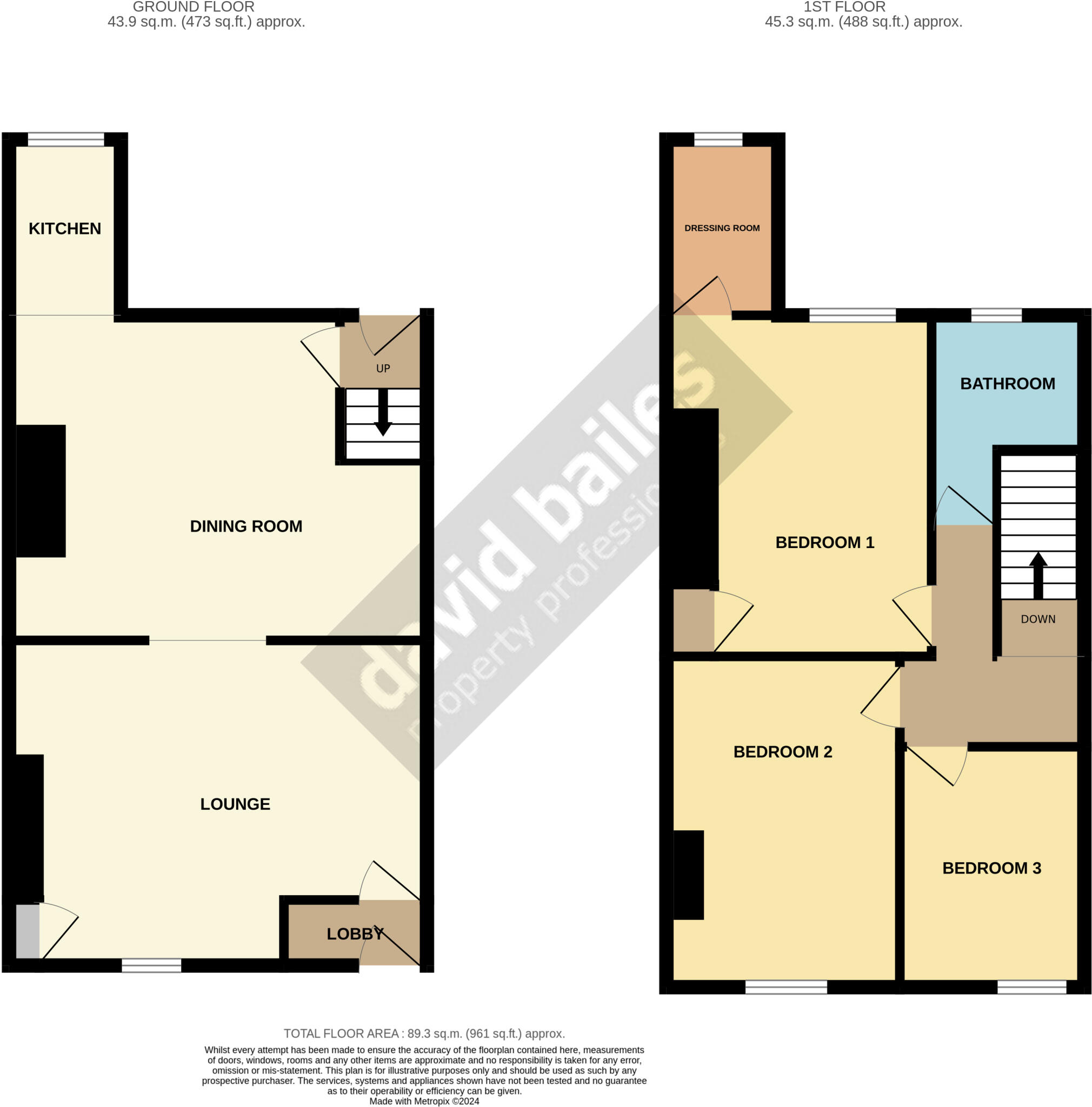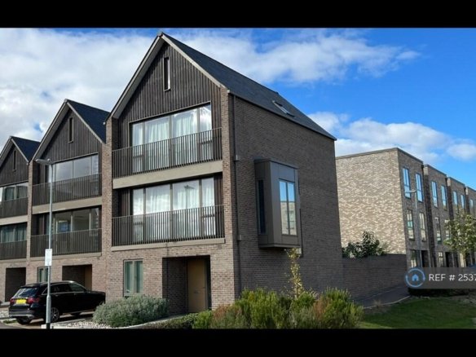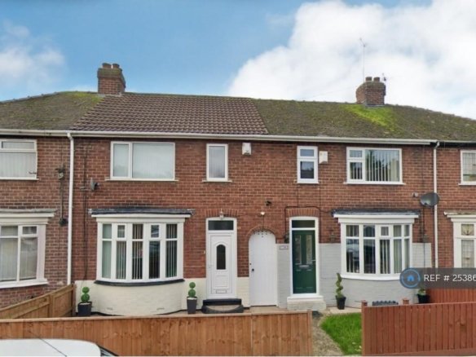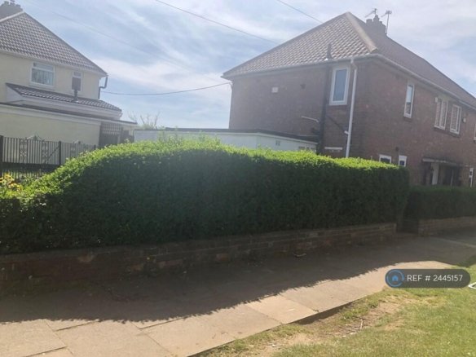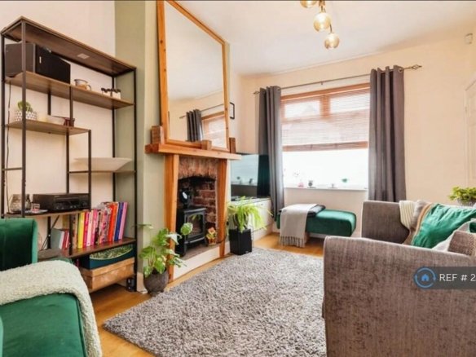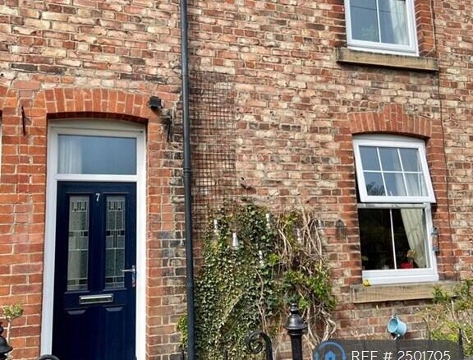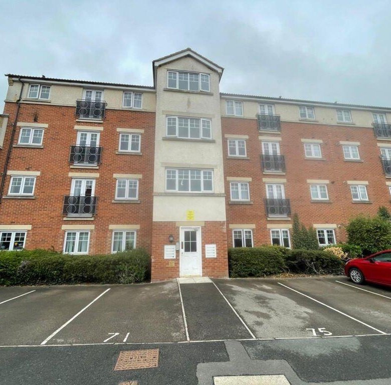3 bedroom terraced house for rent in Mitchell Street, South Moor, Stanley, DH9
3 bedroom terraced house for rent in Mitchell Street, South Moor, Stanley, DH9
Overview
- Houses
- 3
- 1
- 650
- 150
- 164067245
Description
A fully refurbished 3 bedroom mid terrace offering a deceptively spacious family home. Warmed by a new gas combi central heating boiler and new uPVC double glazed doors. Briefly comprises of entrance lobby, lounge with open archway to the open plan new fitted kitchen/diner with integrated cooking appliance. To the first floor are three bedroom, boiler room off the main bedrooms and new fitted bathroom. Enclosed rear yard with access gate. On street parking to the front and rear of the house. EPC Rating D. Council Tax Band A.
LOBBY 2′ 8″ x 5′ 10″ (0.82m x 1.80m) New uPVC entrance door, radiator, internal door to lounge.
LOUNGE 13′ 4″ x 17′ 1″ (4.07m x 5.23m) Radiator, uPVC double glazed window and an opening to the dining room.
DINING ROOM 13′ 4″ x 17′ 1″ (4.07m x 5.23m) Open plan to the kitchen with uPVC double glazed window, radiator, space for a tall fridge/freezer within the alcove, door leading to the rear hallway.
KITCHEN 7′ 2″ x 4′ 7″ (2.20m x 1.40m) Fitted with a new range of wall and base units with complimentary laminate worktops, tiled splash backs, integrated electric oven and cooking hob, sink and drainer, plumbed space for a washing machine and a uPVC double glazed window.
REAR LOBBY New uPVC double glazed rear exit door, stairs lead to the first floor.
FIRST FLOOR Landing, loft access hatch and door leading to the bedrooms and bathroom.
BEDROOM 1 14′ 0″ x 10′ 10″ (4.27m x 3.32m) Built-in cupboard, uPVC double glaze window, radiator and a door leading to the boiler room.
BOILER ROOM 6′ 6″ x 4′ 7″ (2.00m x 1.40m) New wall mounted gas combi central heating boiler and a uPVC double glazed window.
BEDROOM 2 13′ 6″ x 9′ 6″ (4.14m x 2.92m) uPVC double glazed window and radiator.
BEDROOM 3 9′ 10″ x 7′ 2″ (3.02m x 2.19m) uPVC double glazed window and radiator.
BATHROOM 8′ 7″ x 5′ 10″ (2.62m x 1.79m) A new fitted bathroom suite with panel bath with thermostatic shower over, tiled splash-backs, shower screen pedestal wash basin, WC, extractor fan, uPVC double glazed window and radiator.
EXTERNAL To front – public footpath with on street parking available. To the rear – enclosed yard with new fencing and access gate.
COSTS Rent: £650 PCM
Security Deposit: £750
Holding Deposit £150
Minimum Tenancy Term: 12 months
Council Tax Band: A
REFERENCE AND CREDIT CHECKS A holding deposit equal to 1 weeks rent is payable upon the start of your application. Successful applicants – any holding deposit will be offset against the initial rent or deposit, with the agreement of the payee.
Under the Tenant Fee Act 2019: The holding deposit will become non-refundable, should you fail your reference and credit checks, if you provide misleading information or fail to declare a county court judgement (CCJ) or an (IVA) on your application form or the nominated guarantor application form. We allow up to 15 days for all checks to be completed. Should you have any concerns regarding these checks, please notify a member of staff before you make payment.
Tenant(s) minimum yearly income affordability to pass the credit check is calculated at 2.5 times the yearly rent.
(Example: rent of £650 PCM x 12 = £7,800 x 2.5 = £19,500) This minimum income can be shared on a joint tenancy only.
Working guarantors minimum yearly income affordability to pass the credit check is calculated at 3 times the yearly rent.
(Example: Rent of £650 PCM x 12 = £7,800 x 3 = £23,400) (or hold savings or pension(s) equal or more than this amount)
Please note: if you are claiming , Universal Credit, your employment is on a zero hour’s contract or your employment position is temporary, you will require a guarantor in a permanent contract of employment.
Details
Updated on July 17, 2025 at 7:41 am-
Property ID 164067245
-
Bedrooms 3
-
Bathroom 1
-
Property Type Houses
-
Property Status LET_AGREED
-
Let available date Ask agent
-
Price PM 650
-
Price PW 150

