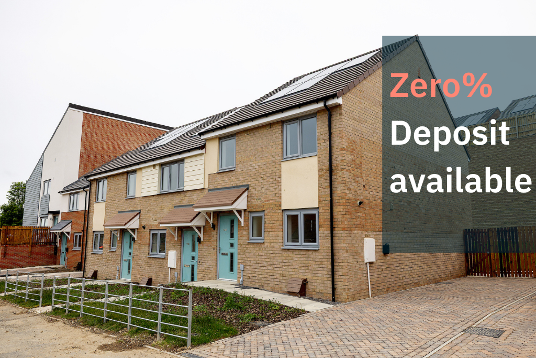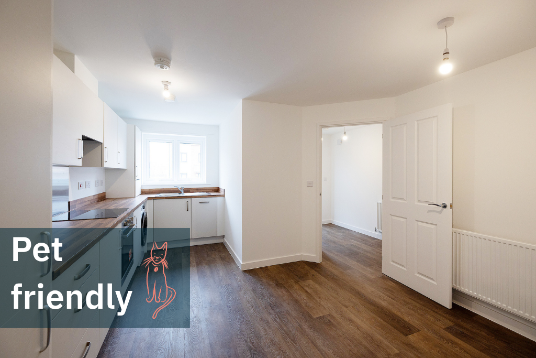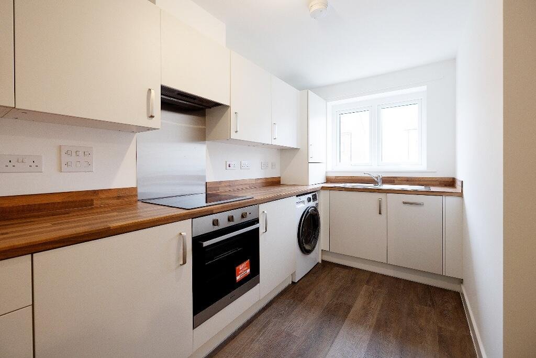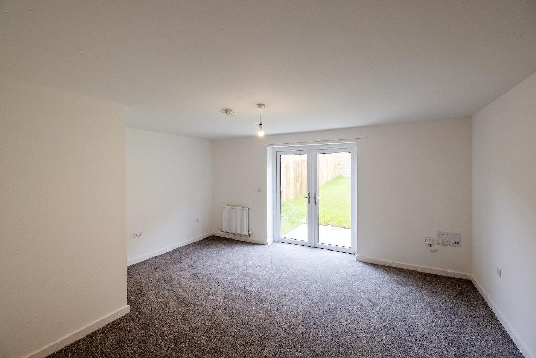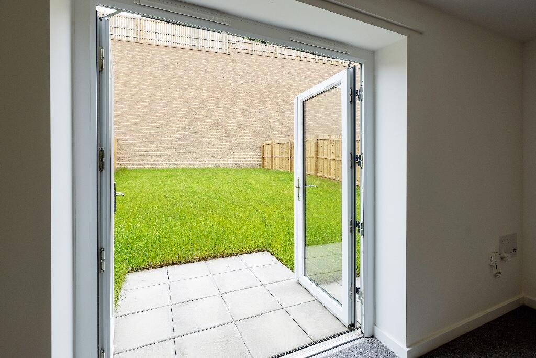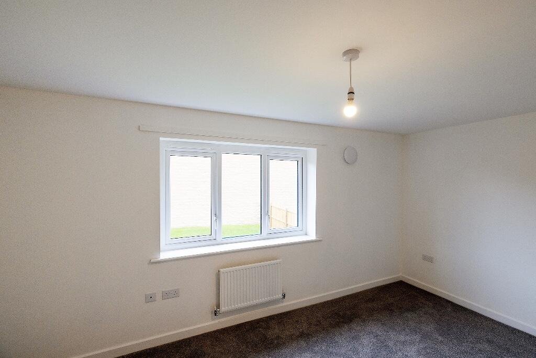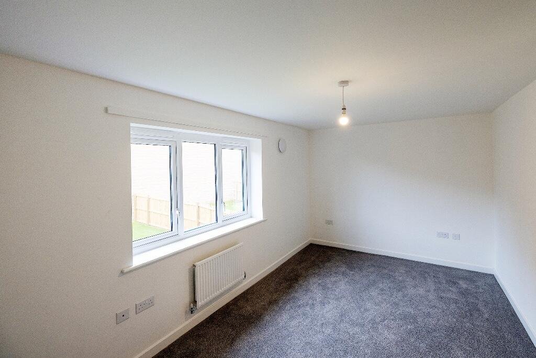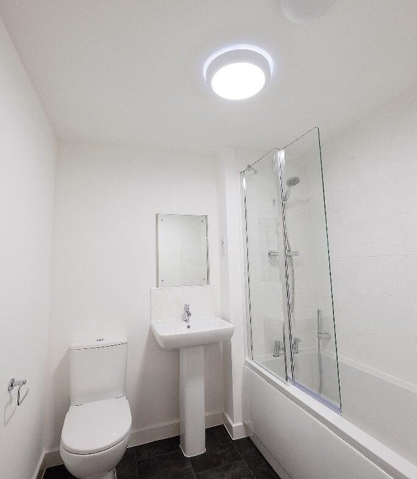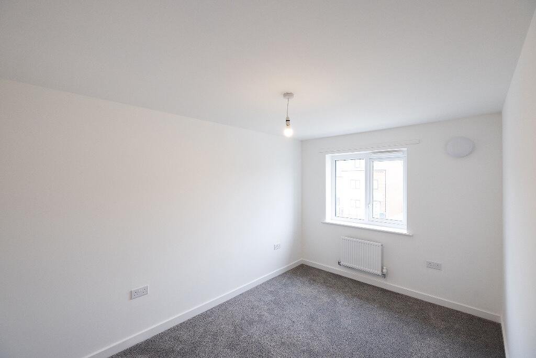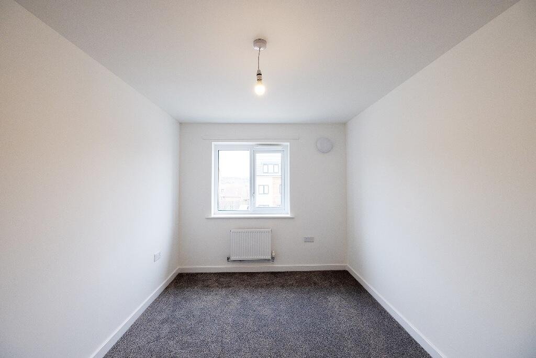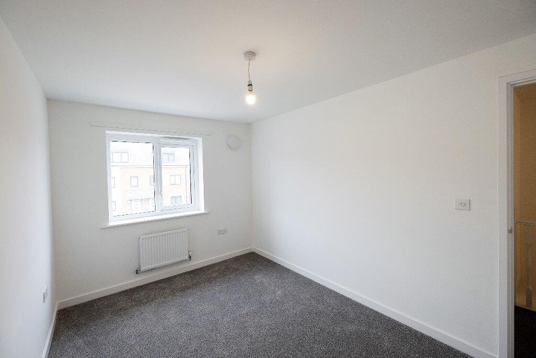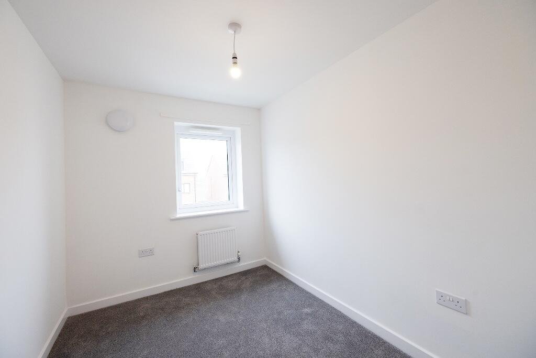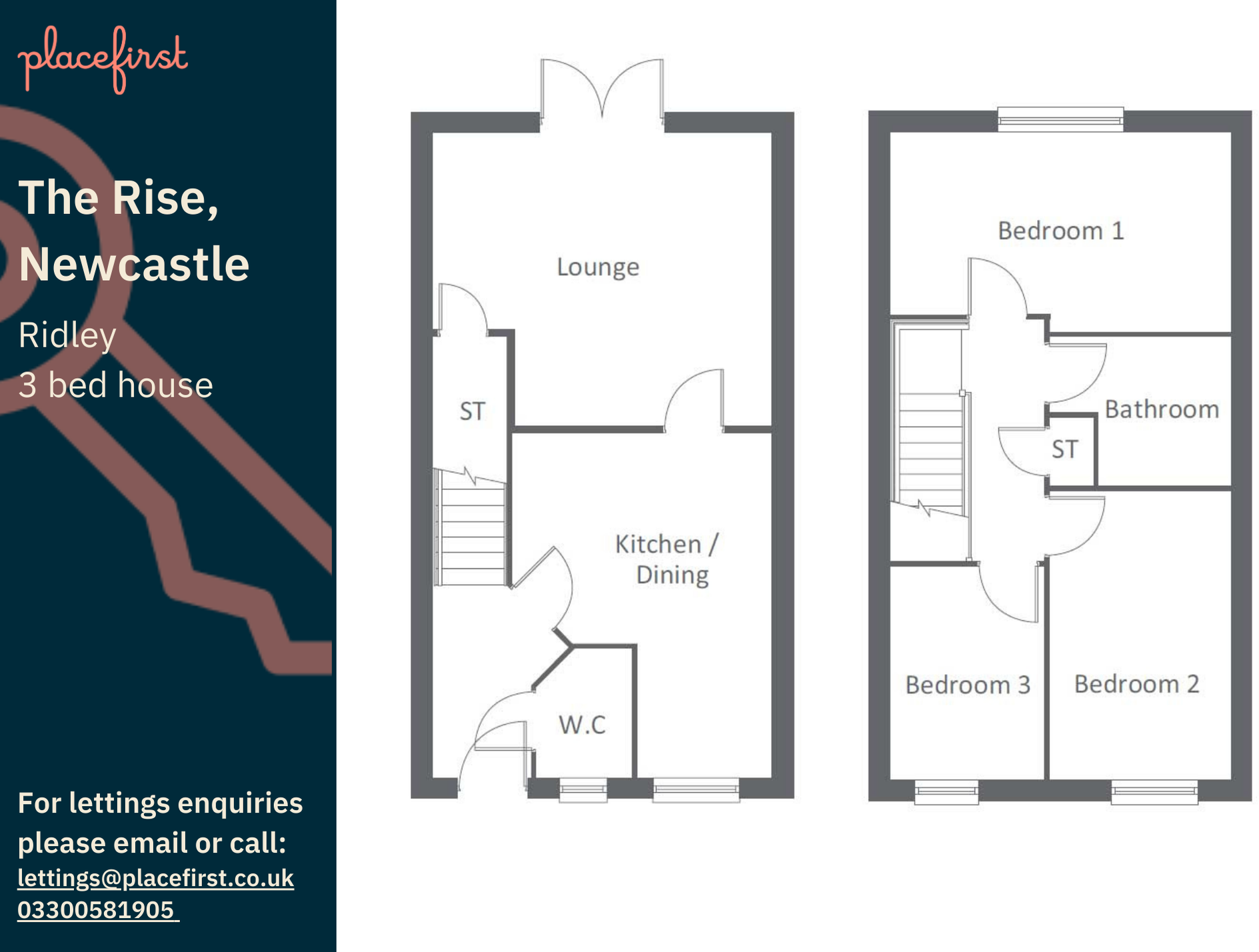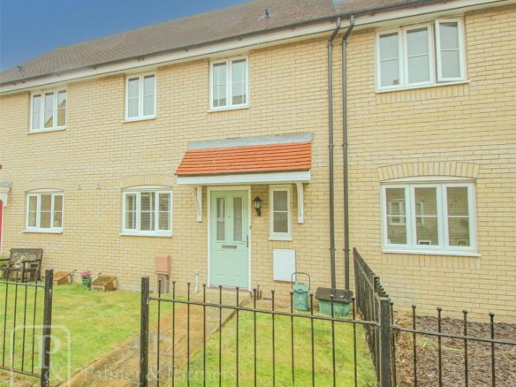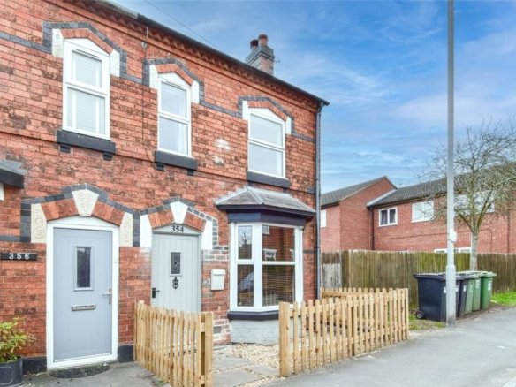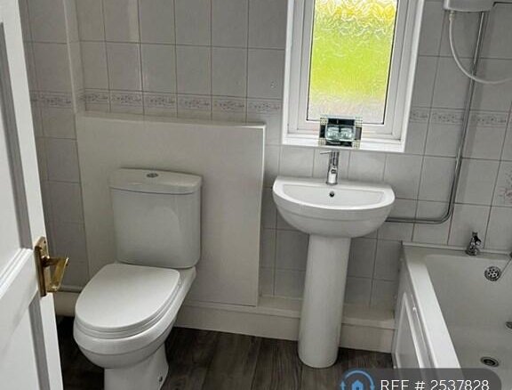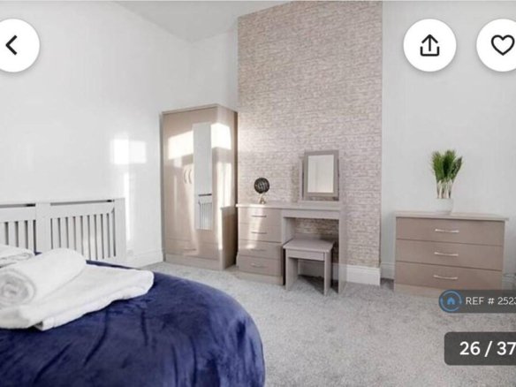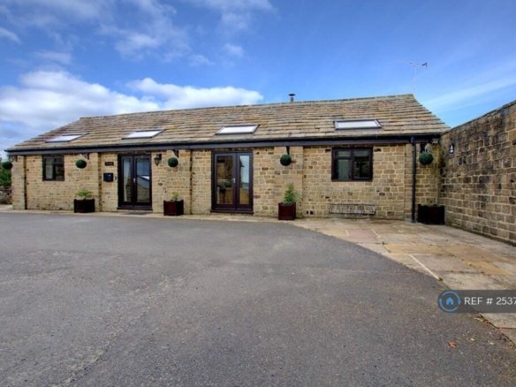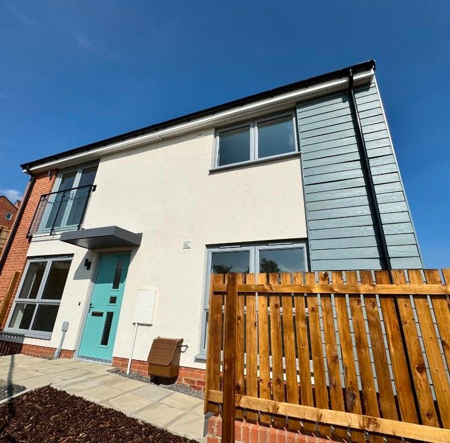3 bedroom terraced house for rent in Wayside, Newcastle Upon Tyne, NE15
3 bedroom terraced house for rent in Wayside, Newcastle Upon Tyne, NE15
Overview
- Houses
- 3
- 1250
- 288.46
- 164025626
Description
Welcome to The Rise, Newcastle – Modern Living with a City View.
Perched high above the banks of the River Tyne, The Rise is a new kind of neighbourhood – where leafy streets, open skies, and fresh air meet the convenience of city life. Just three miles from Newcastle city centre, these thoughtfully designed 2-bedroom homes offer the best of both worlds: peaceful green surroundings with schools, shops, and walking routes on your doorstep, and easy access to the Metrocentre, A1, and airport when you need to go further.
Whether it’s your daily commute, a Sunday stroll, or a spontaneous dog walk, everything’s close, connected, and within easy reach.
Inside, each home is built for real life – energy-efficient, beautifully finished, and designed with comfort in mind. And when you live here, you’re never on your own. Your dedicated Resident Services Manager, Dave (a proud Geordie who’s always up for a chat and a cuppa), is here to help, while our 24/7 maintenance team keeps things running smoothly behind the scenes.
Need a break? We’re giving one lucky renter the chance to win a £1,000 holiday voucher – just for booking and attending a viewing at one of our homes this July! Call the team today on or head to our website to to find out more.
And yes – pets are more than welcome. Because a real home includes everyone.
This home is available with flatfair’s No Deposit solution, so instead of a traditional deposit, you’ll pay a one-off check-in fee equal to 28% of a month’s rent (+VAT). It’s a simple, upfront alternative that keeps moving costs down – though please note this fee is non-refundable and can’t be used to cover any future damages.
Property Overview:
Type: 3-Bedroom House
Location: The Rise, Newcastle
Features: Well-balanced family home with spacious lounge, open-plan kitchen/dining area, three bedrooms, modern family bathroom, and downstairs W.C.
EPC Rating A
This home is available with flatfair’s No Deposit solution, so instead of a traditional deposit, you’ll pay a one-off check-in fee equal to one weeks rent (+VAT). It’s a simple, upfront alternative that keeps moving costs down – though please note this fee is non-refundable and can’t be used to cover any future damages.
Landlord Information:
Private rent available through Placefirst.
12-month tenancies with an institutional landlord, renewable annually at no extra charge.
Pet-friendly landlord
Dedicated resident services manager, 24/7 in-house maintenance, and emergency support.
Location:
The Rise is found on the banks of the River Tyne on the western edge of Newcastle. Its elevated position gives beautiful views of the river and surrounding area.
Being just three miles from the city centre and with superb transport links, the development location puts the whole city within easy reach. You are also less than a mile from the A1 so getting around the wider region is simple. For those who enjoy jetting off for some sunshine, Newcastle International Airport is less than 15 minutes away.
There is a great selection of local amenities on offer in the area; with schools, shops and parks all within walking distance. If you need a wider choice then the Metrocentre is just over the river and Hadrian’s Way, a pretty walking and cycling route, is also located at the edge of the development.
Layout and Features:
Kitchen / Dining Area
Located at the front of the house, the open-plan kitchen/dining area offers a practical space for cooking, eating, and entertaining. Featuring sleek cabinetry and integrated appliances, it’s perfect for everyday living.
Lounge
At the rear of the home, the spacious lounge provides a cozy yet open setting for family gatherings or relaxing evenings, with French doors that lead out to the garden.
Bedrooms
Bedroom 1: A bright and spacious double bedroom positioned at the rear of the house for added privacy.
Bedroom 2: Another well-sized double room, ideal for guests or children.
Bedroom 3: A flexible single bedroom suitable for a child’s room, office, or nursery.
Bathrooms
Downstairs W.C. with toilet and sink for added convenience.
Upstairs modern family bathroom with a bath/shower combo and stylish finishes.
How to view?
Please make a Rightmove enquiry and our team will contact you to arrange a viewing.
Key Features:
* UPVC windows
* Magnet kitchen
* Integrated fridge freezer
* Integrated dishwasher
* Integrated oven, hob and extractor
* Washer/ dryer
* LVT flooring
Please note – Images and floorplans are representative of the quality and finish. Please arrange a viewing for the exact property type and layout.
Details
Updated on July 17, 2025 at 7:40 am-
Property ID 164025626
-
Property Size 12
-
Bedrooms 3
-
Property Type Houses
-
Property Status BUILT_FOR_RENTERS
-
Let available date Ask agent
-
Price PM 1250
-
Price PW 288.46

