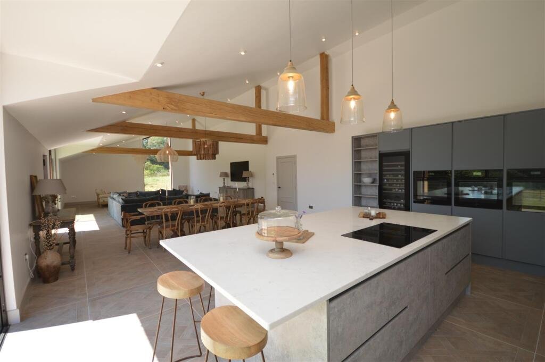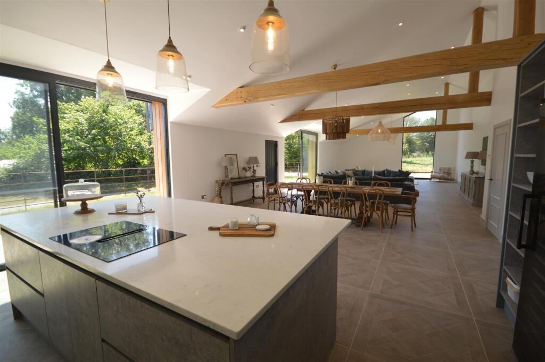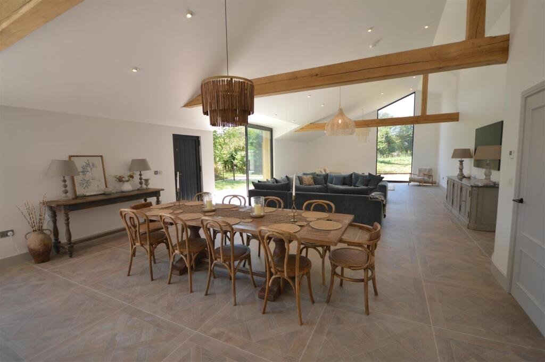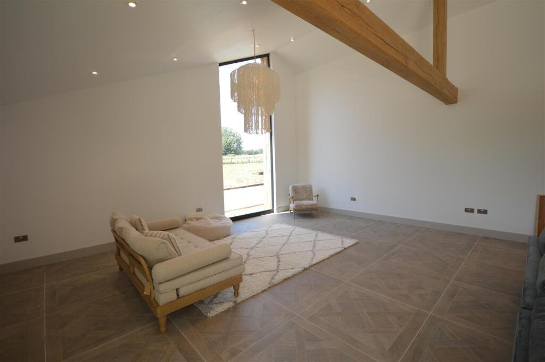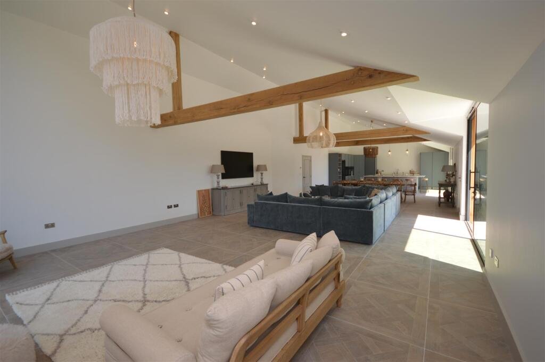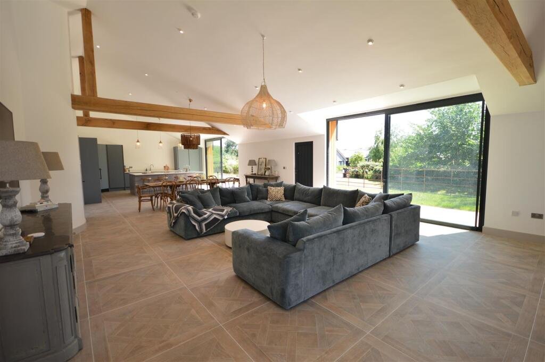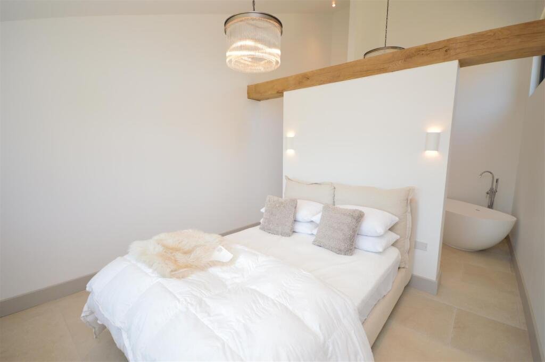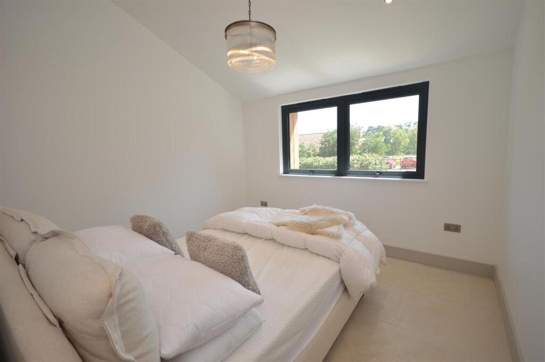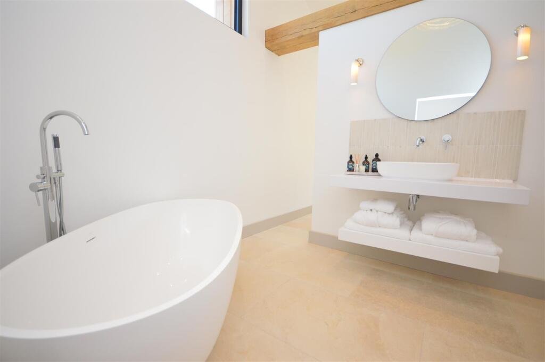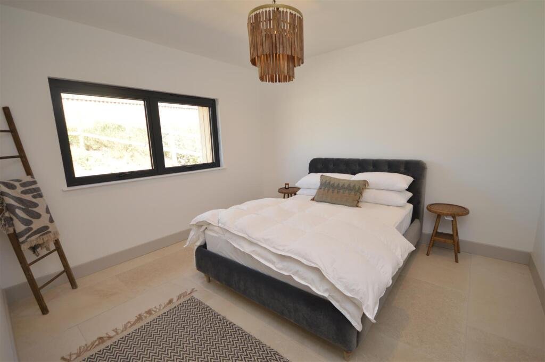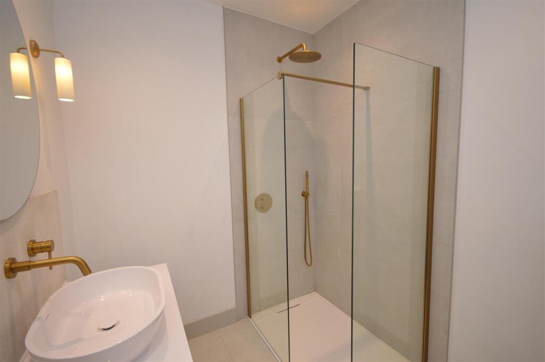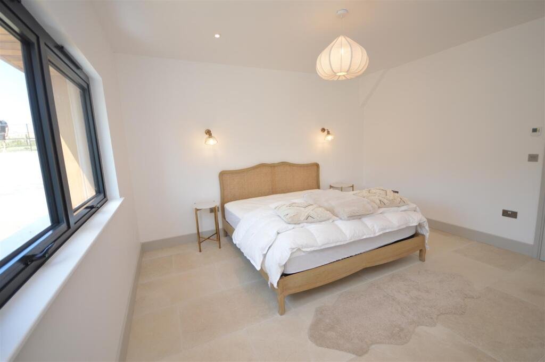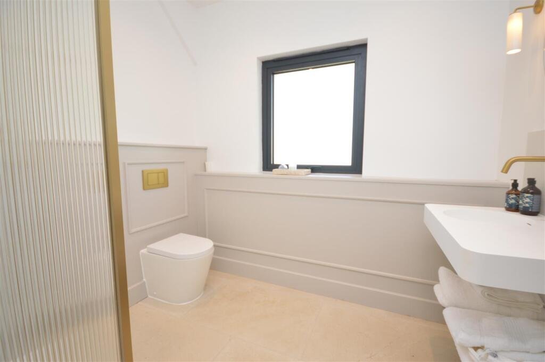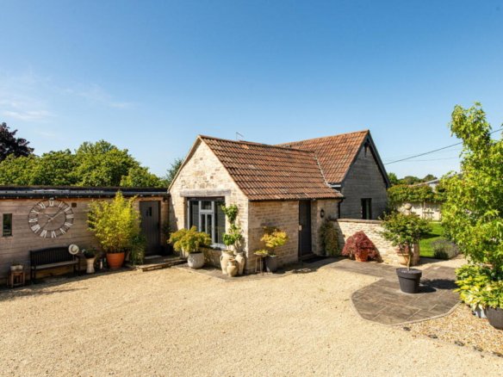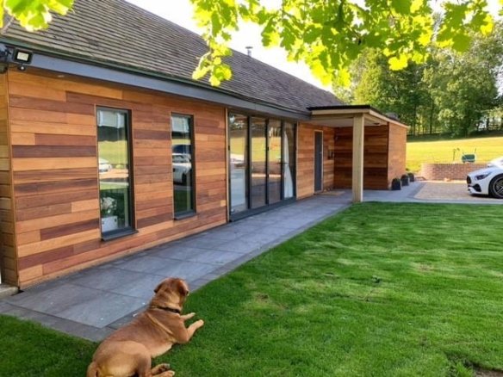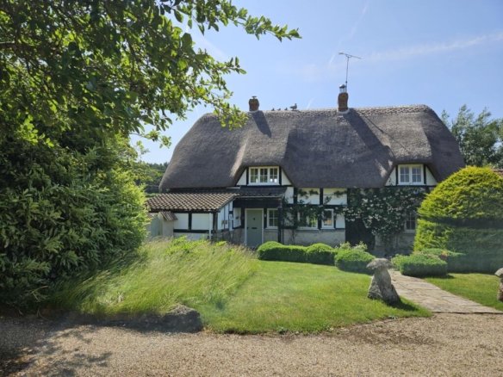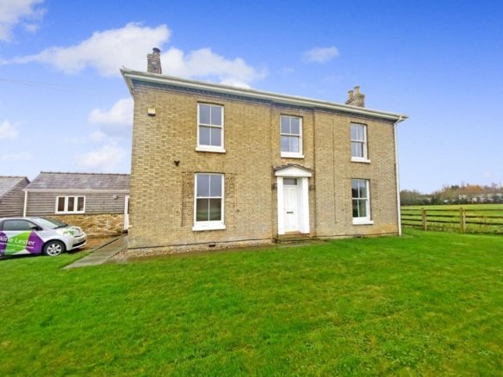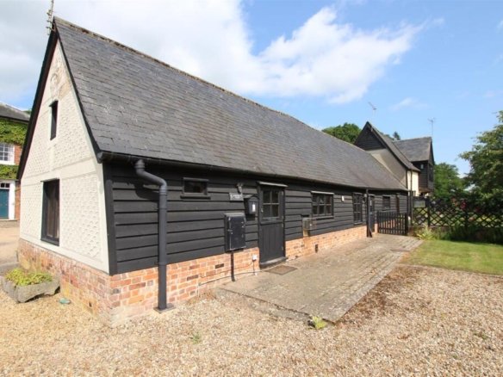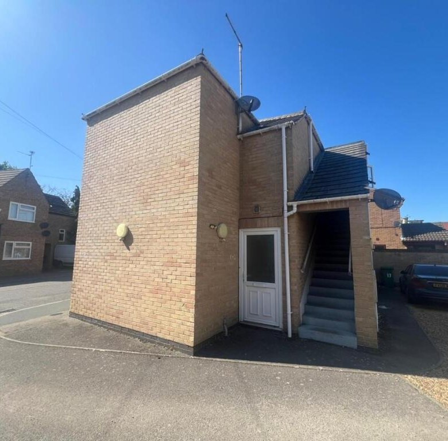4 bedroom barn conversion for rent in Middleton, IP17
4 bedroom barn conversion for rent in Middleton, IP17
Overview
- Character Property
- 4
- 4
- 3400
- 784.62
- 164176955
Description
A truly exceptional four bedroom four bathroom barn conversion situated on a quiet lane on the outskirts of the rural village of Middleton.
Air source heat pump. EPC C.
Description – Flick & Son are pleased to offer for rent this truly exceptional four bedroom four bathroom barn conversion situated on a quiet lane on the outskirts of the rural village of Middleton.
Accommodation – Nestled between the popular villages of Middleton & Westleton, this brand-new, four-bedroom, four-bathroom barn conversion offers the perfect blend of rural tranquility and high-end contemporary living. Finished to the highest specification throughout, this property is not to be missed.
As you first enter the property you step into a contemporary hallway that sets the tone for the rest of this stunning home. Designed with both scale and style in mind and featuring a unique curved wall—a bold architectural element that adds a sense of movement and sophistication to the space.
In the centre of this impressive home you find the breath-taking double-height living/kitchen area with exposed oak beams and beautiful flooring ideal for both entertaining and relaxing. The space is truly versatile with the option to separate the space into two living areas and still with room for a dining table.
At one end of the living space there is a state-of-the-art kitchen boasting bespoke cabinetry, a large central island, integrated premium appliances and five-way Quooker tap (cold, hot, boiling, filtered and sparkling water).
Completing the living space are two grand sliding doors opening out onto a front patio area giving a real sense of indoor/outdoor living.
To the far left hand side of the central hallway you find the master bedroom; a serene retreat designed with both comfort and style in mind. The master bedroom benefits from a luxurious ensuite complete with freestanding bathtub.
Beyond the master bedroom, there are three further double bedrooms. Every bedroom benefits from its own bespoke bathroom, individually styled with high-end finishes and attention to detail. From elegant tiling and fixtures to walk-in showers, each bathroom is thoughtfully crafted to deliver both functionality and luxury.
Completing the accommodation is a useful, beautifully finished utility room with separate washing machine and tumble dryer.
Outside the main entrance door you find a tiled patio area which flows seamlessly from the house, creating a natural extension of the living space. Beyond this there is a great size lawn with far-reaching field views. To the side of the property, a gated driveway provides secure off-street parking for multiple vehicles. The property sits within a 0.5 acre plot.
The property benefits from underfloor heating throughout which is zoned so each bedroom etc can be a temperature to suit the occupant. The rent for this property also includes Starlink internet which is a real bonus.
Location – This stunning home is situated on the outskirts of the village of Middleton but is also close to the equally sought after village of Westleton. There are public footpaths nearby to the property to each village.
Centred around its small village green and the parish church of The Holy Trinity, the village of Middleton also has a primary school, public house and is served by public transport. The village lies approximately four miles from the Suffolk Heritage Coast at the historic village of Dunwich to the south and the internationally renowned RSPB Bird Reserve at Minsmere.
The ever popular village of Westleton lies about six miles northeast of the market town of Saxmundham, and only just over two miles east of the A12. Set around a traditional village green with restaurants, public houses, motor vehicle garage and a thriving village store and post office.
Availability – The property is available from the 25th July 2025 for an initial twelve month term.
Council Tax: Band F
Deposit required: £3,923.07
One pet considered. Sorry, no smokers.
Viewings – Please contact Flick & Son, Ashford House, High Street, Saxmundham, IP17 1AB for an appointment to view.
Details
Updated on July 25, 2025 at 10:03 am-
Property ID 164176955
-
Bedrooms 4
-
Bathrooms 4
-
Property Type Character Property
-
Let available date 25/07/2025
-
Price PM 3400
-
Price PW 784.62





