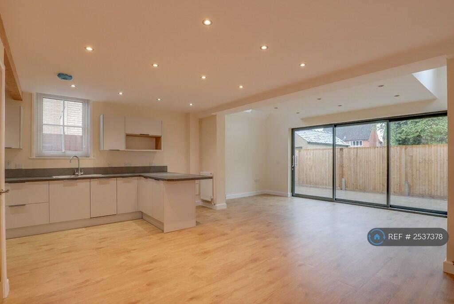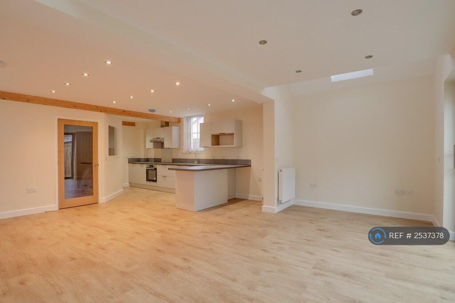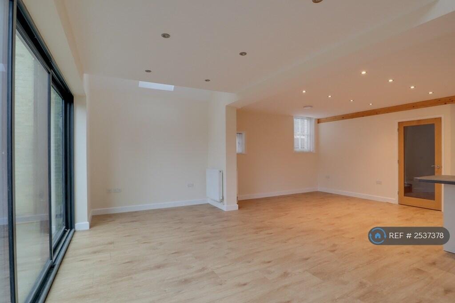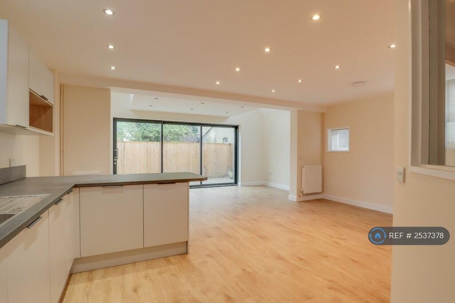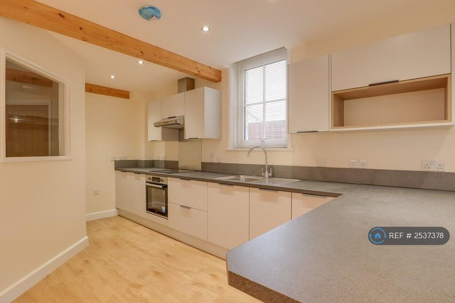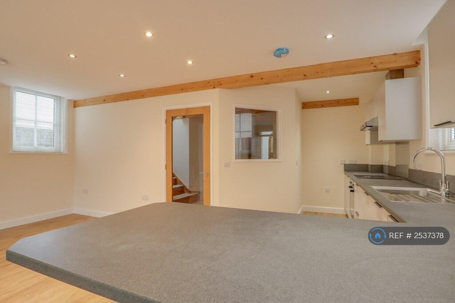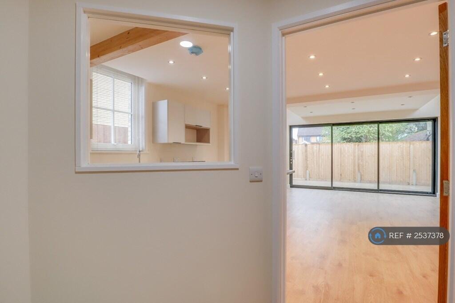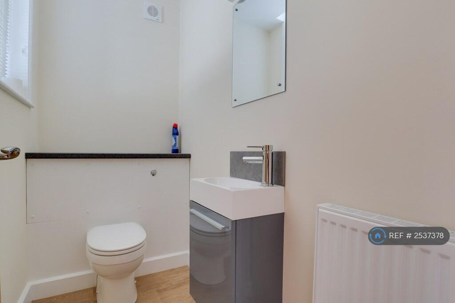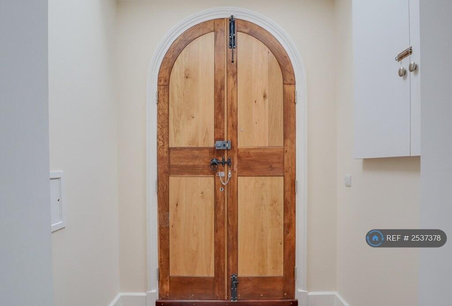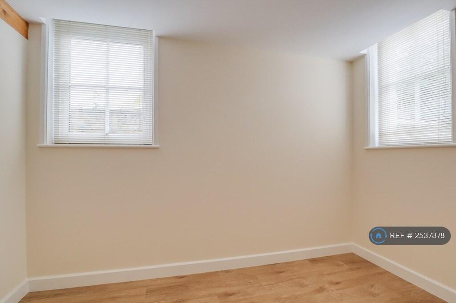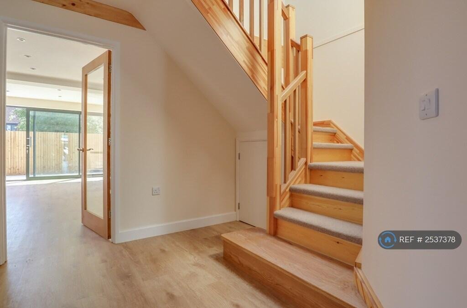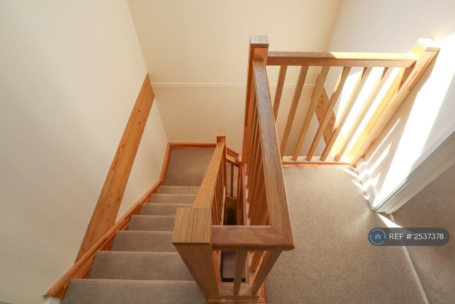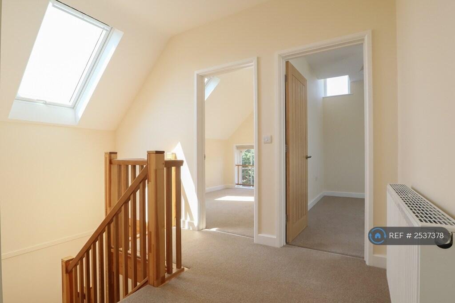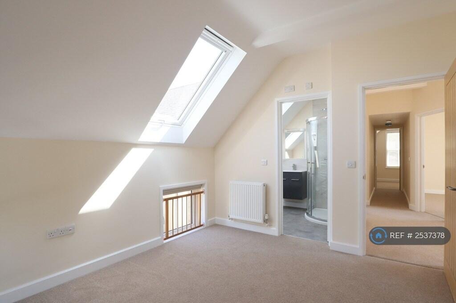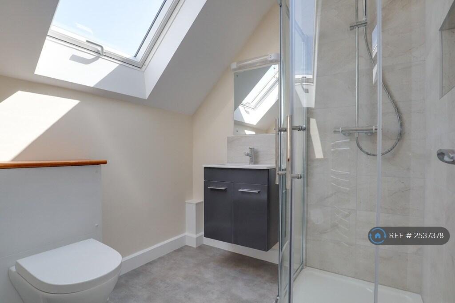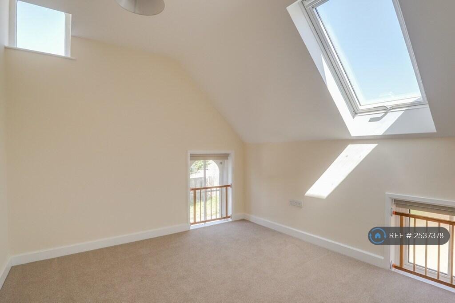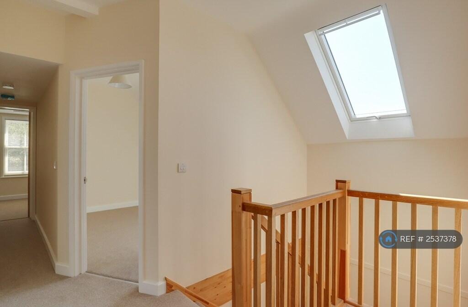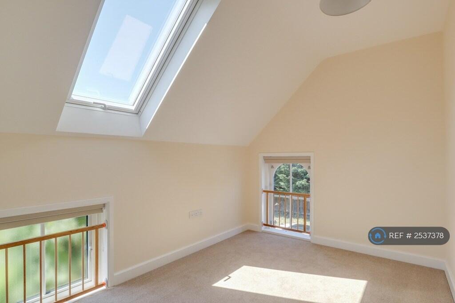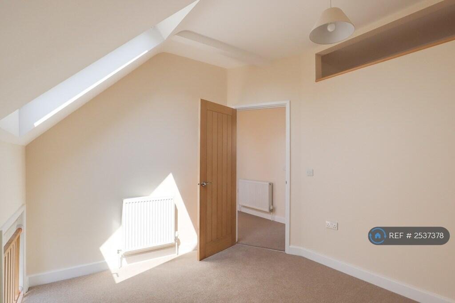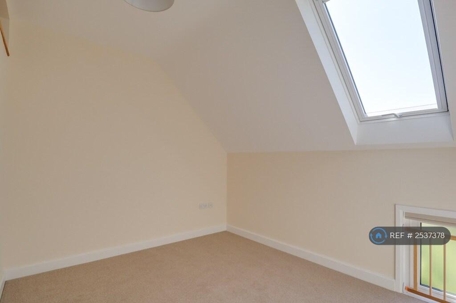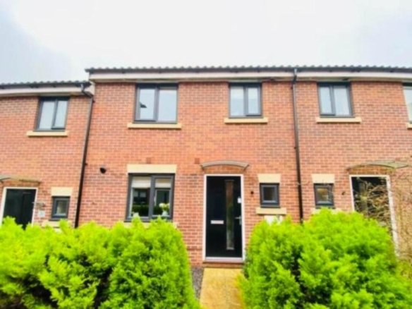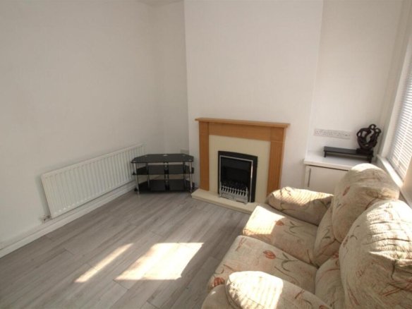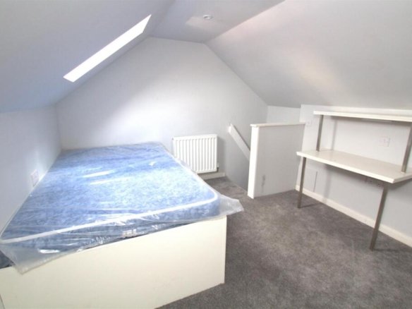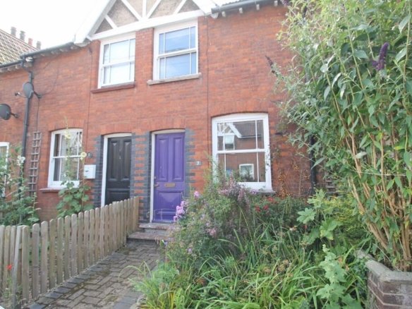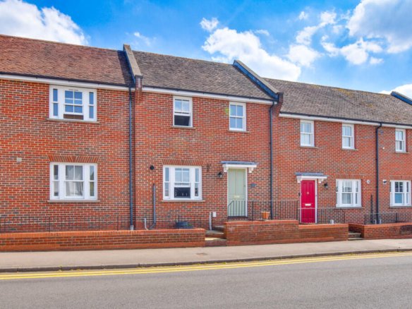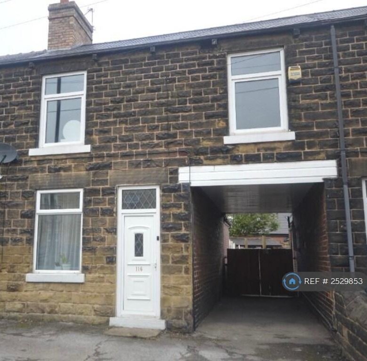4 bedroom detached house for rent in Coles Lane, Oakington, Cambridge, CB24
4 bedroom detached house for rent in Coles Lane, Oakington, Cambridge, CB24
Overview
- Houses
- 4
- 2
- 2150
- 496.15
- 164031956
Description
Property Reference: 2537378.
Welcome to “The Chapel”, this former Methodist chapel has been carefully and thoughtfully renovated throughout to seamlessly blends historical charm with a contemporary design. Nestled in the heart of the desirable village of Oakington this property is perfectly located for those looking to be on commuting links into Cambridge or for access onto the nearby A14 and A11.
Boasting a traditional exterior that exudes character, with original architectural elements preserved to maintain its historical significance, the addition of a modern extension at the rear enhances both space and functionality, creating a harmonious blend of old and new.
Entering through the original chapel doors, restored to their former glory, you step into a vestibule which is well lit with sky lights which showcase the original stone archway above the door which leads through to the house. A spacious corridor laid with karndean flooring guides you past a WC on the left and a cosy snug room on the right hand side perfect for a study, playroom or further bedroom. The corridor then opens up to provide access to the utility room fitted with a range of units, sink, and ample space for undercounter appliances. The staircase from the corridor is a showpiece in itself, with original wood bannisters and wood pillar centre for the carpet topped steps to wrap around.
An internal window from the corridor to the kitchen area is a really unique feature, and one that allows light to flow through the spaces. Stepping through into the open-plan kitchen living area this room is the focal point of the whole home and makes for a brilliant entertaining space. The kitchen is fitted with a range of light grey units and overhead cupboards with soft-close doors, integrated dishwasher, inbuilt bin storage, and electric oven with induction hob with a breakfast bar to one end with space for bar stools. The rest of the open-plan space is very versatile and can accommodate a living area and dining area as required.
Large patio doors overlook the rear courtyard garden which is incredibly private and very low maintenance but allows the space to be creative with potted plants and furnishings as you wish. A pathway down the side of the property leads to a gate which opens up onto the front of the property making it is easy to take bins out for weekly collection.
Upstairs the landing is incredibly bright thanks to a velux window above the stairs and offers access to; master bedroom is a large double size with ensuite shower-room consisting of a modern walk-in shower, toilet and sink with storage underneath. The second bedroom next door is a double size, family bathroom is a three piece suite with shower over bath, glass screen to be placed soon, and undersink storage and long shelf across the back wall. The third bedroom is double sized with a high rise open cupboard which acts as a loft space. A further room can be used for storage or a study space.
Located in the scenic Cambridgeshire countryside, the village of Oakington is a hidden gem just a few miles northwest of the vibrant city of Cambridge. Oakington’s ideal location provides residents with the perfect balance of city amenities and the serene charm of village life. The village boasts a strong community spirit, with residents regularly coming together for various events and activities throughout the year. From the annual village fete and the Oakington Christmas market to the summer carnival, there’s always something happening in Oakington.
Oakington offers a variety of local amenities, including a post office, a village store, and several pubs and restaurants. The well-stocked village store provides a range of groceries, fresh produce, and household items. Additionally, the village features several small independent shops and boutiques.
Suitability: Couple/Family
Available date: Now
Holding Deposit: £496.15
Deposit: £2,480.00 (No deposit option available subject to T&Cs)
Council Tax Band: est. E
EPC Rating: C
Parking: On road parking directly outside property
Furnished status: Unfurnished with integrated dishwasher
Rights & Restrictions: No pets, except registered and certified service animals. No group sharers
Rights & Easements: None
Accessibility: No concerns to raise
Planning consent/applications: None
DISCLAIMER: There are no safety risks at this property and the information provided above is to the best of our knowledge at the time of listing.
Summary & Exclusions:
– Rent Amount: £2,150.00 per month (£496.15 per week)
– Deposit / Bond: £2,480.76
– 4 Bedrooms
– 2 Bathrooms
– Property comes unfurnished
– Available to move in from 01 July 2025
– Minimum tenancy term is 6 months
– Maximum number of tenants is 4
– DSS enquiries welcome
– No Students
– No Pets, sorry
– No Smokers
– Family Friendly
– Bills not included
– No Parking Available
– Property has garden access
– EPC Rating: C
If calling, please quote reference: 2537378
Fees:
You will not be charged any admin fees.
** Contact today to book a viewing and have the landlord show you round! **
Request Details form responded to 24/7, with phone bookings available 9am-9pm, 7 days a week.
Details
Updated on July 17, 2025 at 7:40 am-
Property ID 164031956
-
Bedrooms 4
-
Bathrooms 2
-
Property Type Houses
-
Let available date Now
-
Price PM 2150
-
Price PW 496.15


