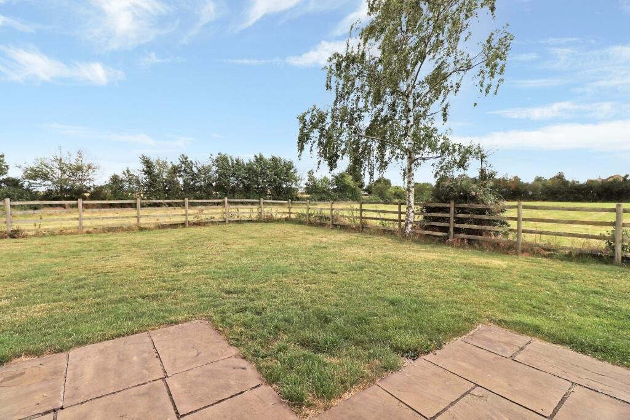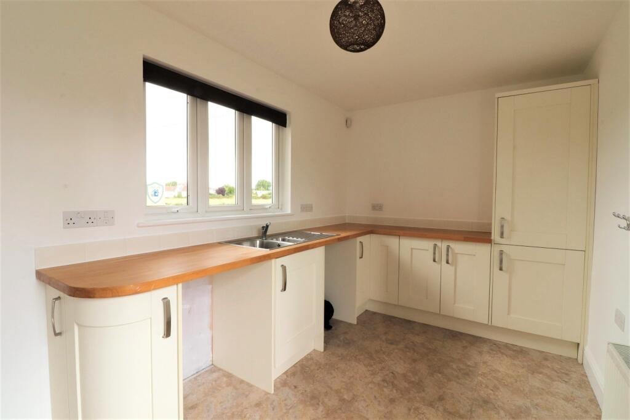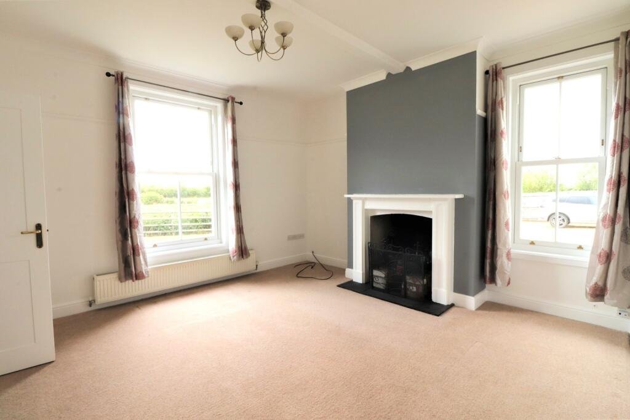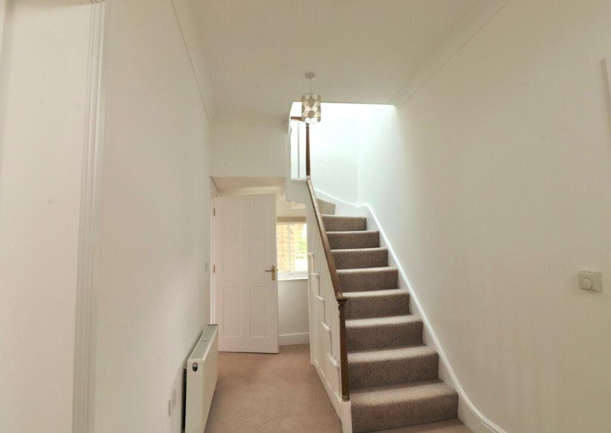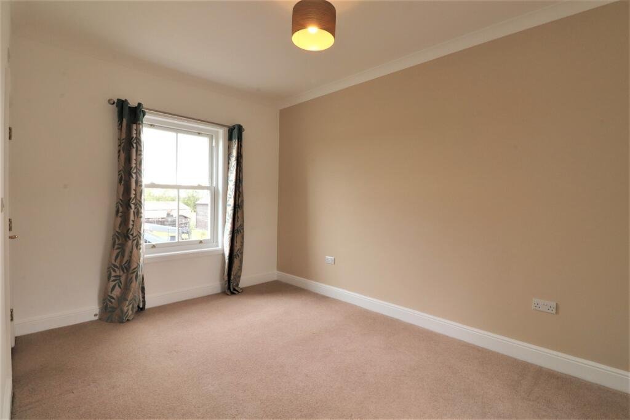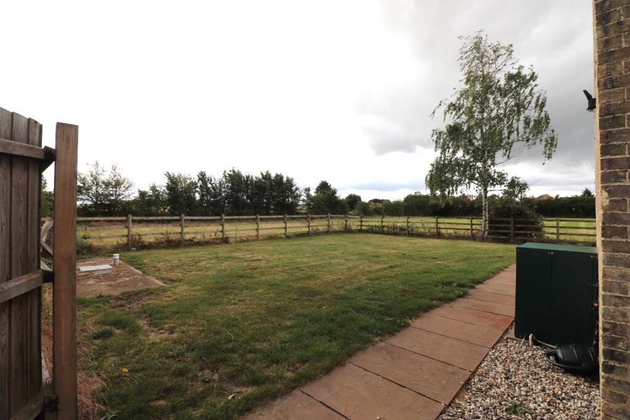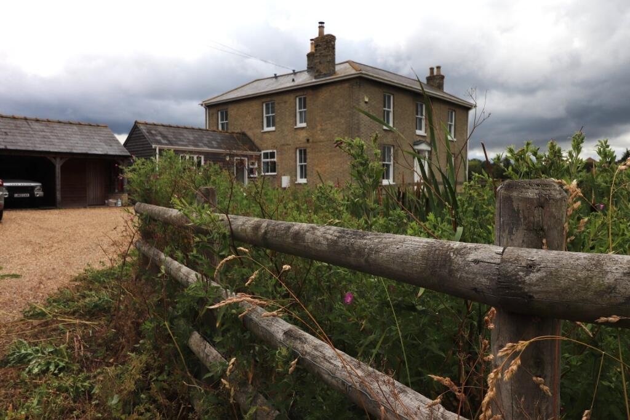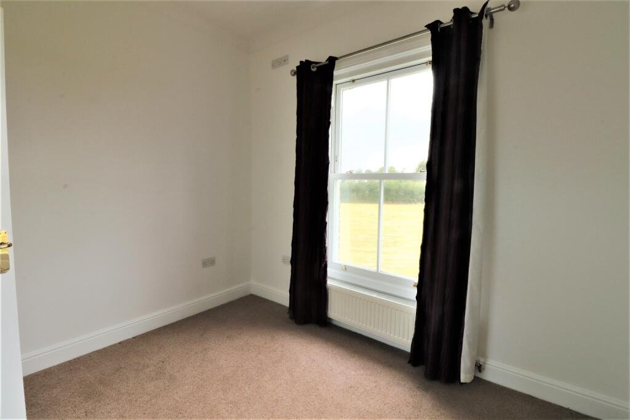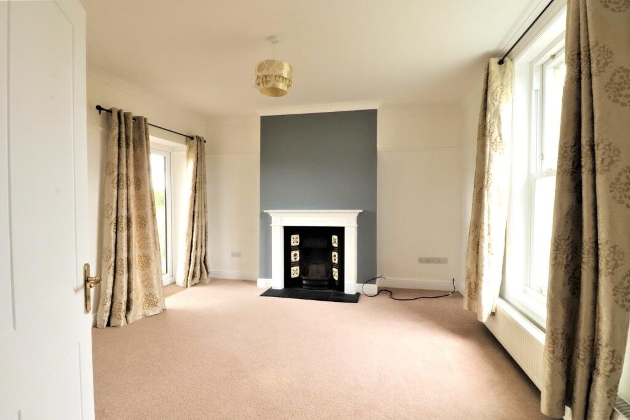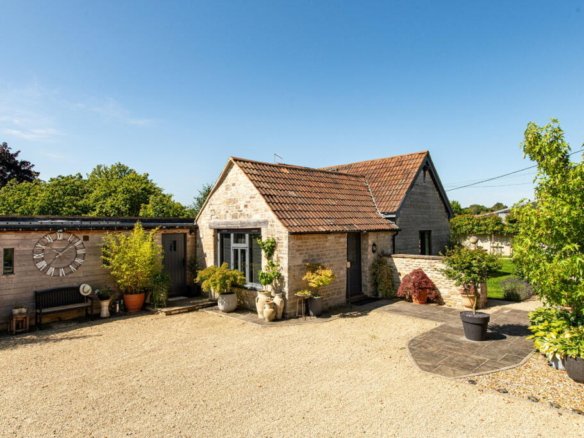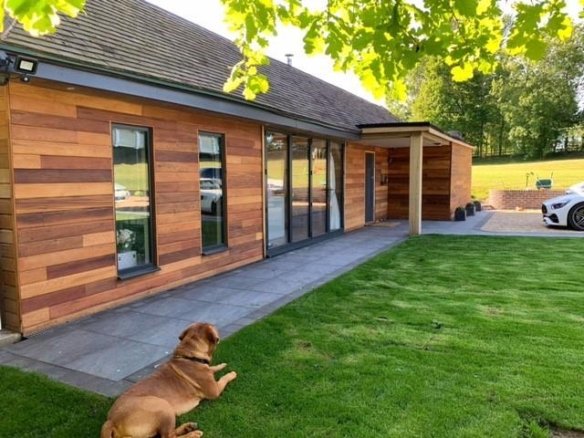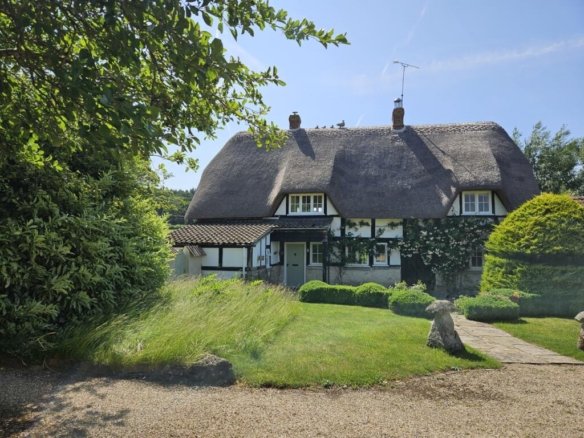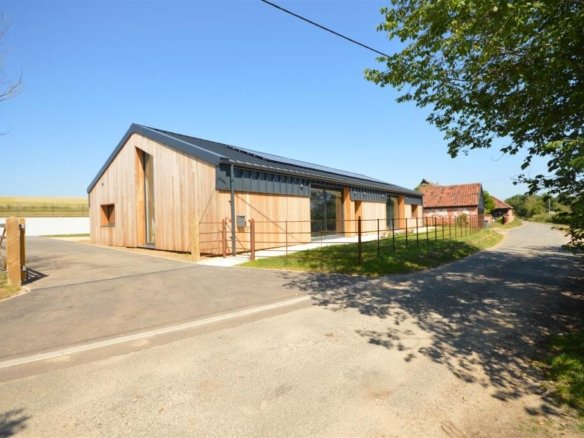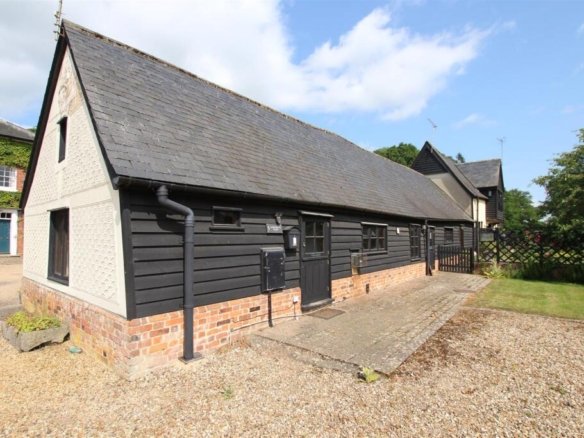4 bedroom farm house for rent in Boxworth End, Swavesey, Cambs, CB24
4 bedroom farm house for rent in Boxworth End, Swavesey, Cambs, CB24
Overview
- Character Property
- 4
- 3
- 2250
- 519.23
- 164188226
Description
SET WITHIN THE HIGHLY DESIRABLE VILLAGE OF SWAVESEY, this BEAUTIFULLY PRESENTED and SPACIOUS 4-BEDROOM FAMILY HOME offers over 1800 SQ FT of stylish living space. Blending charming period features with modern comforts, the property boasts a welcoming layout ideal for family life and entertaining.
The accommodation includes a BRIGHT LOUNGE, a CHARACTER-FILLED KITCHEN/DINER with ISLAND UNIT, a HANDY UTILITY ROOM, GROUND FLOOR CLOAKROOM, and FOUR WELL-PROPORTIONED DOUBLE BEDROOMS. The MASTER BEDROOM enjoys its own EN SUITE for added privacy and convenience.
Outside, the home is enhanced by a GENEROUS WRAP-AROUND GARDEN with OPEN FIELD VIEWS, AMPLE PARKING, and a CARPORT WITH STORAGE. A polite pet may also be considered, subject to an increase in rent.
Key Features:
DOUBLE GLAZED WINDOWS
OVER 1800 SQ FT OF LIVING SPACE
EXCELLENT PARKING & CARPORT STORAGE
4 DOUBLE BEDROOMS
SEPARATE LOUNGE AND DINING ROOM
EN SUITE TO MASTER BEDROOM
PERIOD FEATURES THROUGHOUT
Council Tax Band: F
ENTRANCE
RECEPTION HALL – Welcoming space with stairs to first floor, under-stairs storage, and doors to:
LIVING ROOM – Cosy yet spacious with French doors to the garden, a feature tiled fireplace, TV point, and window to front aspect.
DINING ROOM – Ideal for formal entertaining, with a feature fireplace, window to front, and carpet underfoot.
KITCHEN/DINING ROOM – Fitted with cream shaker-style units, wood worktops, a charming island with breakfast bar, and a range-style oven. French doors open to the garden, with period beams and a brick-lined oven nook adding character. Secondary staircase access.
UTILITY/BOOT ROOM – Practical space with matching cream units and worktops, access doors to both sides and the rear garden.
CLOAKROOM – White suite with WC and basin.
FIRST FLOOR – PRIMARY LANDING – Spacious and bright with skylight, giving access to:
BEDROOM 2 – Carpeted, window to front, feature fireplace.
BEDROOM 3 – Carpeted, window to front.
BEDROOM 4 – Carpeted, window to front, feature fireplace.
FAMILY BATHROOM – Three-piece suite with panel bath/shower over, WC, basin, heated towel rail, extractor fan, and rear aspect window.
SECONDARY LANDING – With skylight and stairs back to kitchen.
MASTER BEDROOM – Dual aspect windows, carpeted, with access to:
EN SUITE – WC, basin, and corner shower unit.
OUTSIDE SPACE
The property enjoys a large, enclosed front lawn with estate-style fencing, wrapping around to a private rear garden with field views and patio seating area. There’s a carport for two vehicles and additional driveway parking. A storage area is also included within the carport, with an oil tank discreetly located at the rear.
To check the long-term flood risk of the property, please go to the Gov website.
At the point of reservation, you will be required to pay a Non-Refundable Holding Fee equivalent to 1 week of rental. We will also need to see I.D. (Photo and Address).
Seven days before you move in you will be required to pay your rent and a refundable Deposit (dependent on the property at the end of your tenancy) which is equal to five weeks of rental, which will be registered in the Tenancy Deposits Scheme if we are managing the property.
For a full list of additional costs that you need to be aware of please visit our website
12 Month Tenancy
EPC Rating ‘E’
Council Tax Band ‘F’ EPC rating: E.
Details
Updated on July 25, 2025 at 10:53 am-
Property ID 164188226
-
Bedrooms 4
-
Bathrooms 3
-
Property Type Character Property
-
Let available date 28/07/2025
-
Price PM 2250
-
Price PW 519.23


