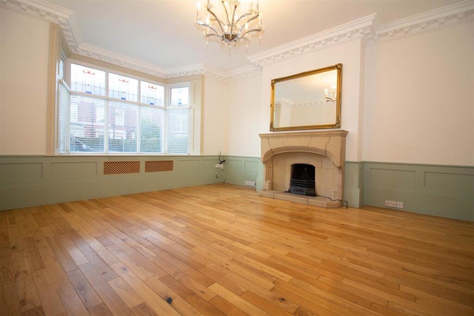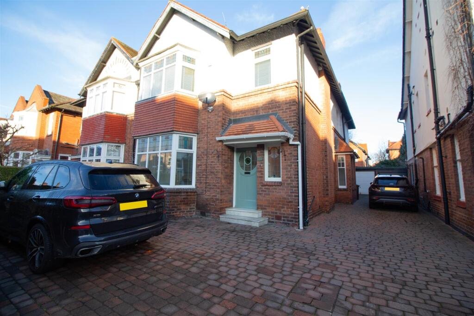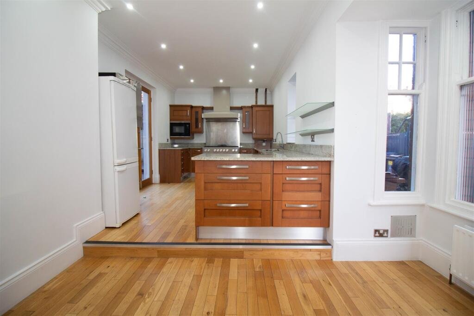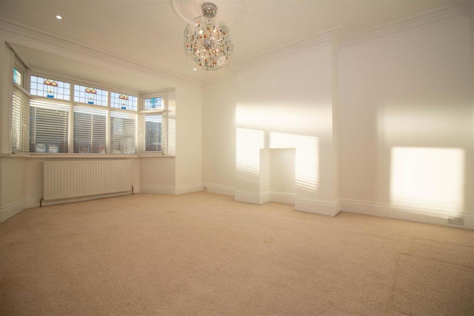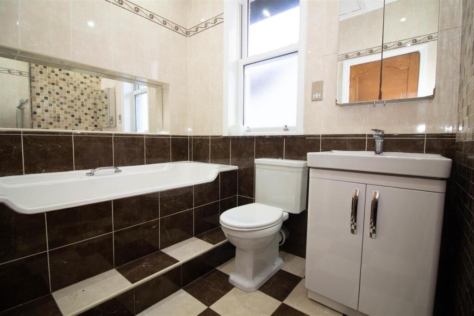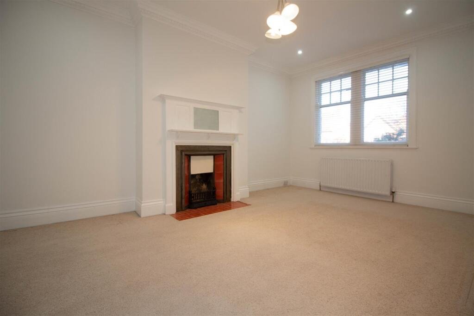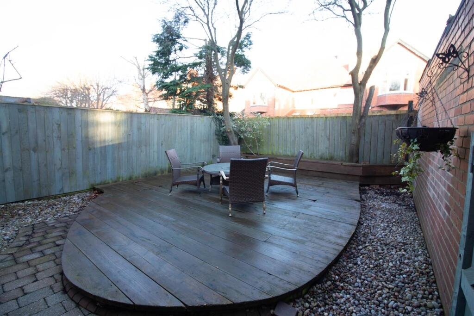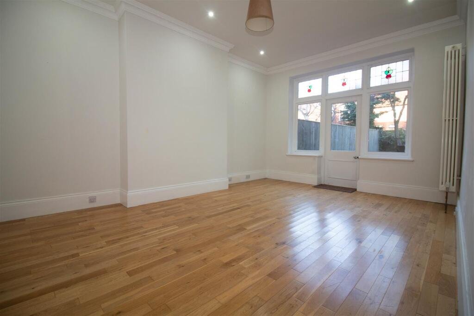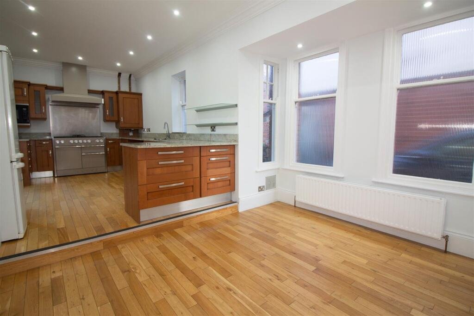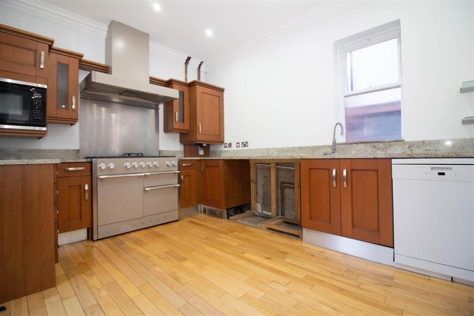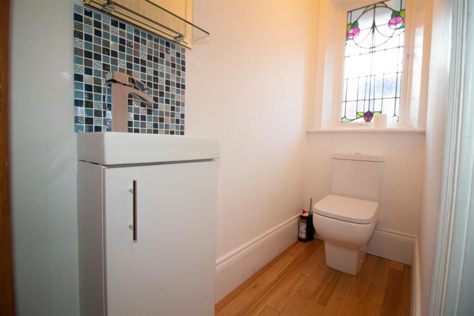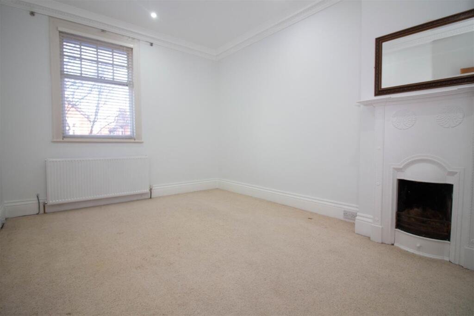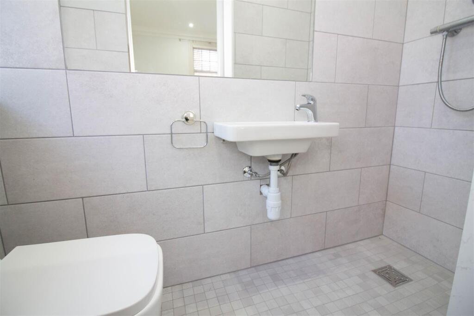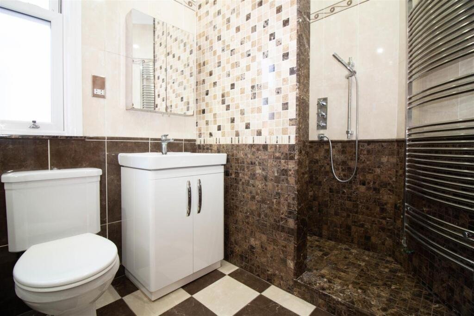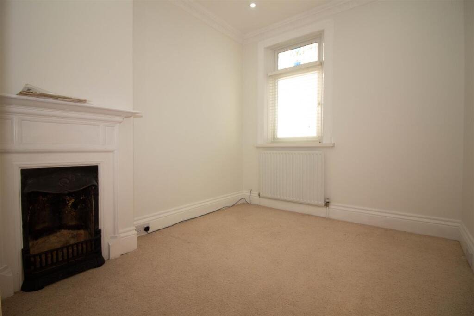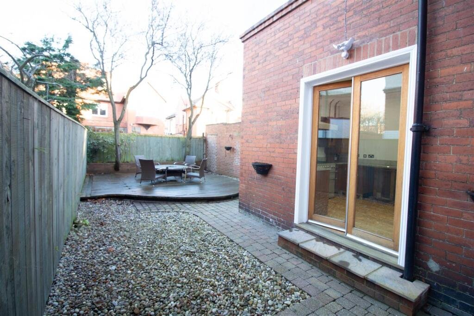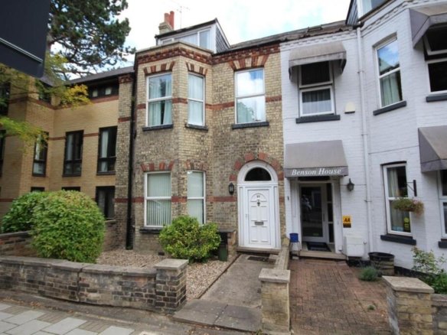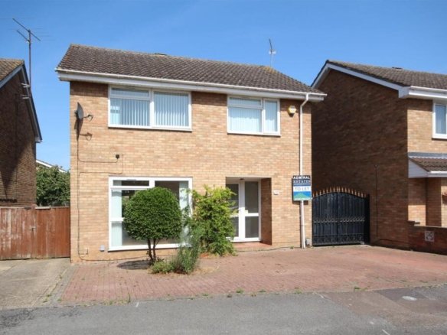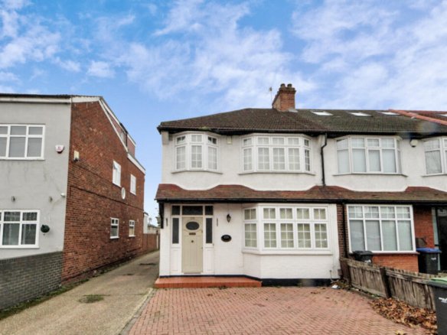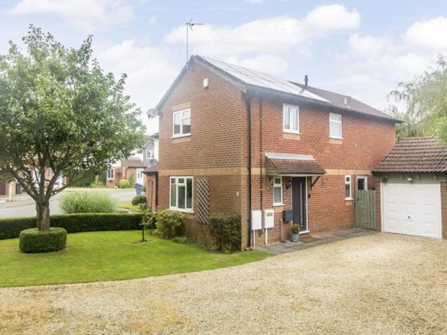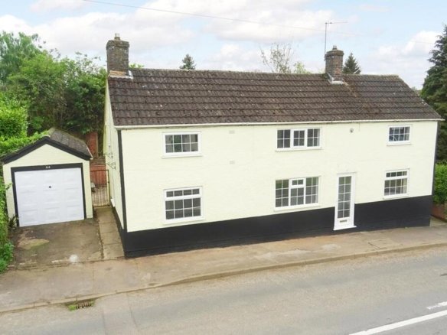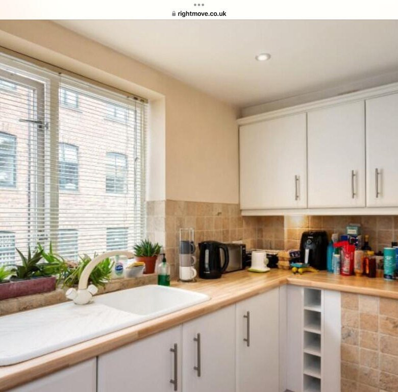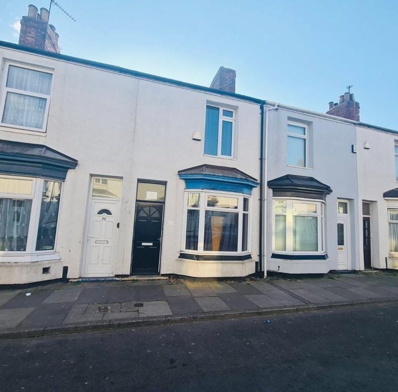4 bedroom semi-detached house for rent in Osborne Road, Jesmond, NE2
4 bedroom semi-detached house for rent in Osborne Road, Jesmond, NE2
Overview
- Houses
- 4
- 2
- 2400
- 553.85
- 164102129
Description
This stunning, four bedroom semi detached home is located on the much sought after Osborne Road in central Jesmond; just a few minutes walk from West Jesmond Metro station and a stone’s throw from the bustling cafes and bars as well as great transport links including the Central Motorway and A1. The property is available in August and offered unfurnished.
Internally the property briefly comprises to the ground floor: – entrance vestibule and hallway with ground floor WC, generous lounge with bay window and feature fire place, dining room with access to the rear garden, and spacious breakfasting kitchen with fitted units. To the first floor there are four bedrooms; the main with a bay window and the third with an en suite. There is also an opulent family bathroom WC with a walk in shower. Externally there is a block paved driveway to the front for off road parking, leading to the garage at the rear of the property. There is also a charming garden with a decked area; a perfect space to enjoy in the warmer months. The property further benefits from gas central heating.
For more information and to arrange your viewing please call our Gosforth branch on .
Council Tax band *E*
Lounge – 4.85 x 4.43 (15’10” x 14’6″) –
Dining Room – 3.73 x 5.54 (12’2″ x 18’2″) –
Kitchen – 3.54 x 7.47 (11’7″ x 24’6″) –
Bedroom One – 5.79 x 3.99 (18’11” x 13’1″) –
Bedroom Two – 3.47 x 5.32 (11’4″ x 17’5″ ) –
Bedroom Three – 3.19 x 3.89 (10’5″ x 12’9″) –
Bedroom Four – 2.67 x 3.02 (8’9″ x 9’10”) –
Details
Updated on July 25, 2025 at 8:54 am-
Property ID 164102129
-
Bedrooms 4
-
Bathrooms 2
-
Property Type Houses
-
Let available date 02/08/2025
-
Price PM 2400
-
Price PW 553.85

