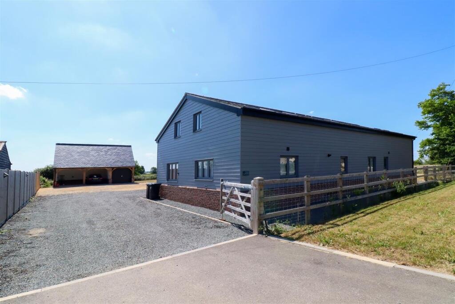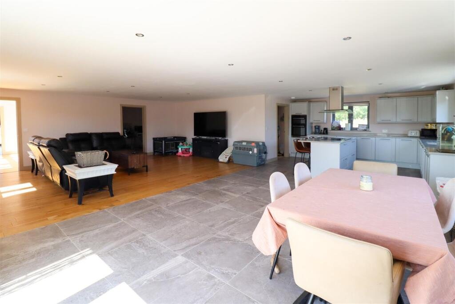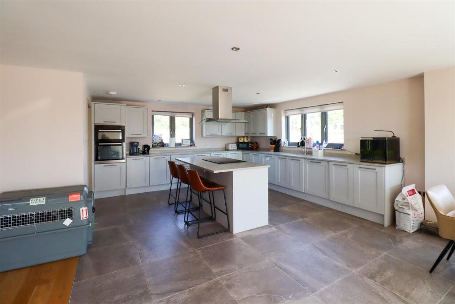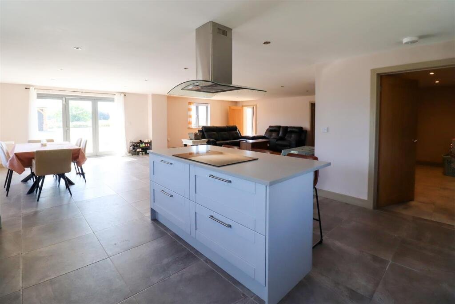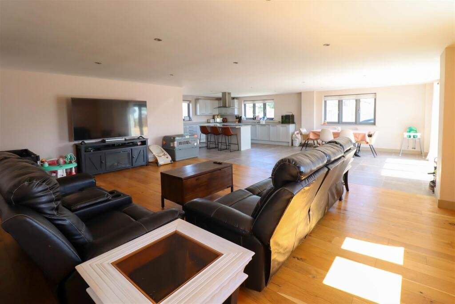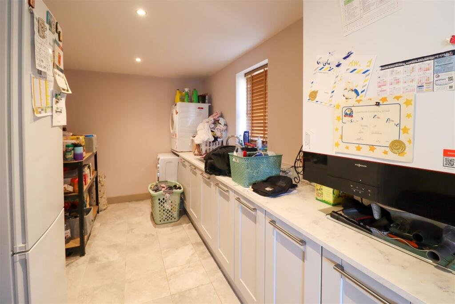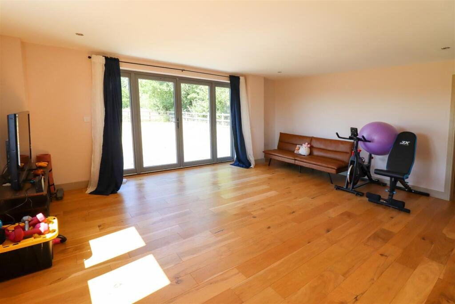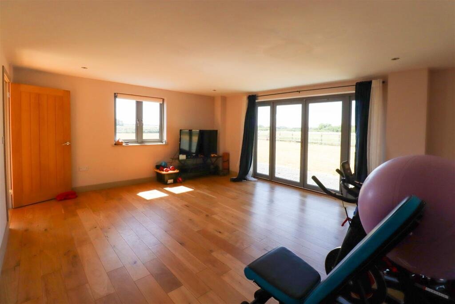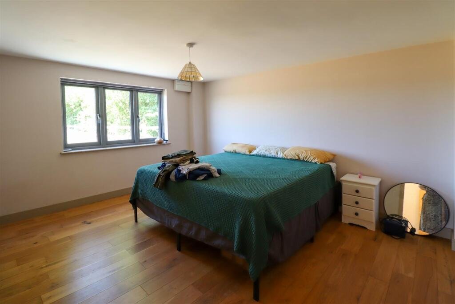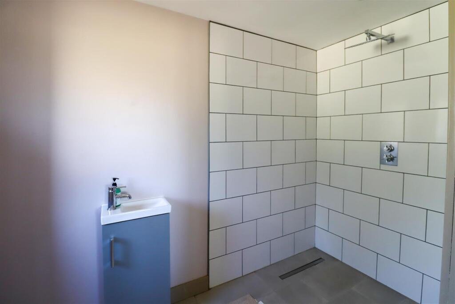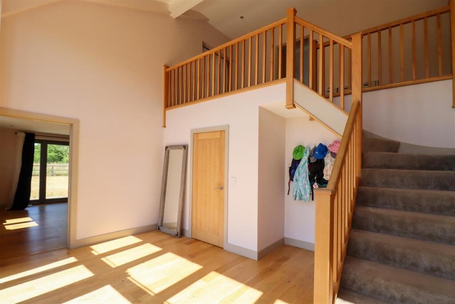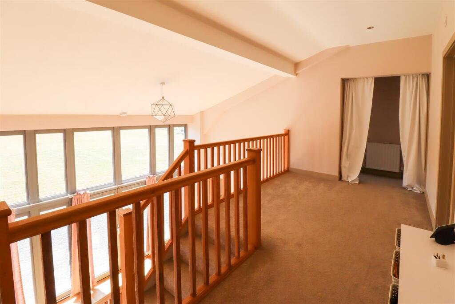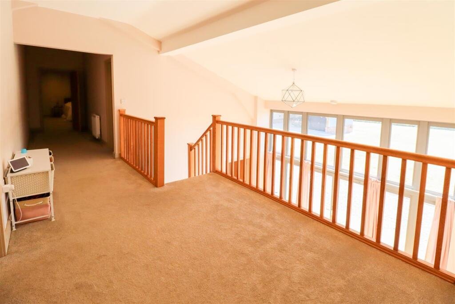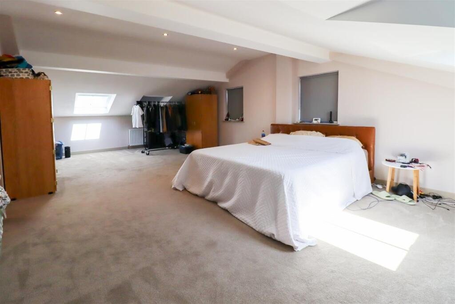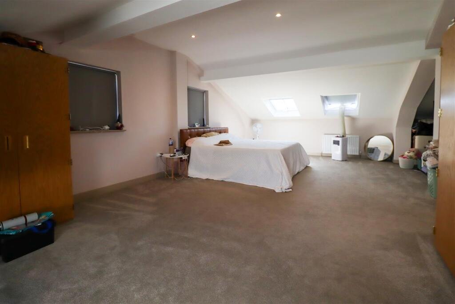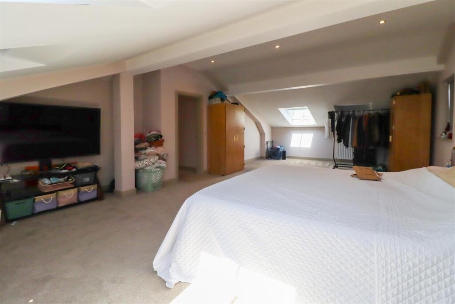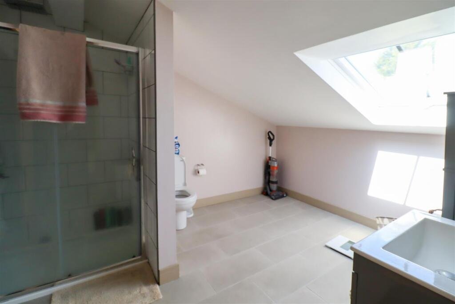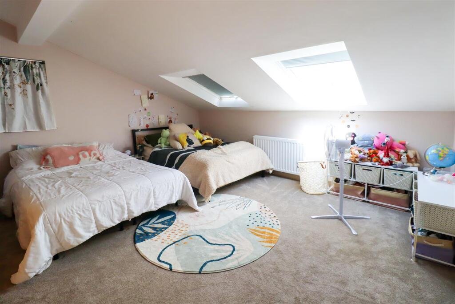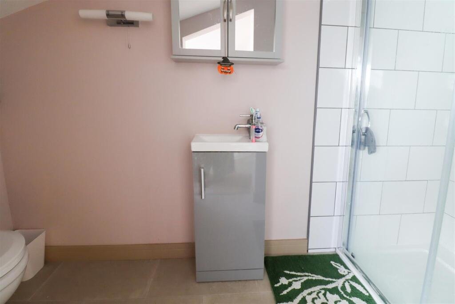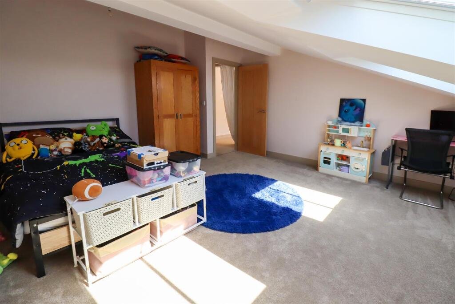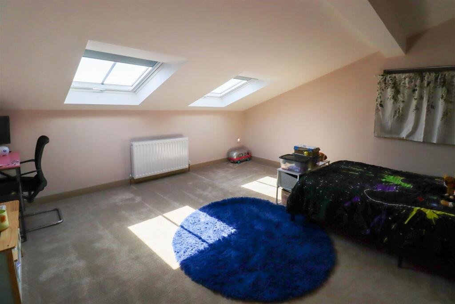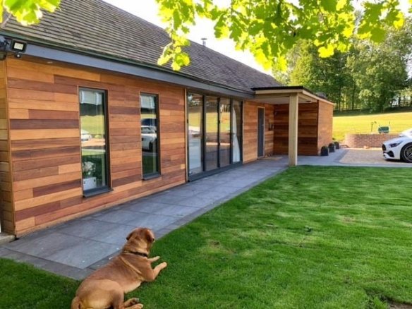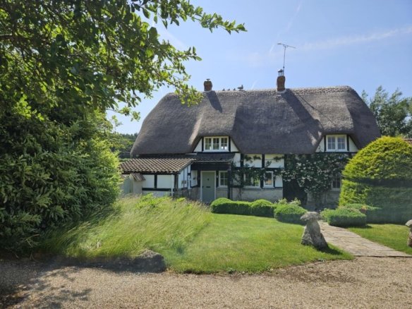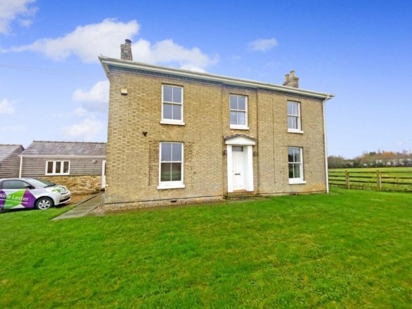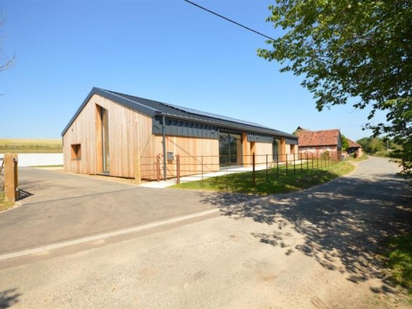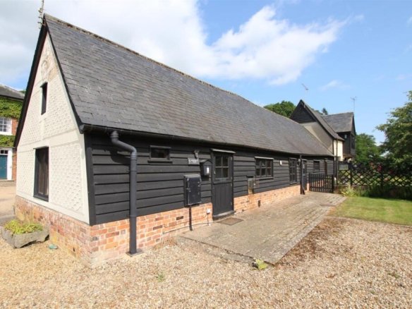5 bedroom barn conversion for rent in The Cotes, Soham, CB7
5 bedroom barn conversion for rent in The Cotes, Soham, CB7
Overview
- Character Property
- 5
- 4
- 2400
- 553.85
- 164103287
Description
A substantial recently converted barn in a semi-rural location. Accommodation comprises reception hall, superb kitchen/dining/living area, separate lounge, utility, study, ground floor double bedroom with wet room, master bedroom with dressing room and en-suite, 3 further double bedrooms (1 with en-suite) and bathroom. There is an extensive driveway, cart lodge and gardens overlooking countryside. Available: 21/08/25. Minimum 6 month fixed term. Security deposit £2769. Holding fee £553. Council Tax Band: G. EPC: B
Reception Hall – 4.47m x 3.96m – With vaulted ceiling and feature floor-to-ceiling glazing and door to rear aspect. Oak floor with under floor heating and stairs to first floor.
Cloakroom – With low level WC, pedestal hand wash basin, tiled floor with under floor heating.
Lounge – 5.33m x 4.42m – With double glazed window to rear aspect overlooking the garden and double glazed French doors and screens to side garden, oak flooring with under floor heating.
Bedroom – 4.44m x 3.4m – With double glazed window to side aspect, oak flooring with under floor heating.
Wet Room – 3.38m x 1.47m – With level access shower, low level WC, vanity unit, double glazed window to front aspect, tiled flooring with under floor heating.
Study – 4.98m x 4.44m – (L shaped) with double glazed window to front aspect, oak flooring with under floor heating.
Kitchen / Dining / Living Area – 8.99m x 8.89m – With under floor heating, double glazed French doors and glazed screens onto rear garden, double glazed windows to front and side aspects. Fitted with a range of painted eye and base level storage units and drawers with stone work surfaces and under mounted sink, integral dishwasher and fridge, double electric oven, island unit with stone top, electric hob with extractor hood, drawers and breakfast bar.
Utility – 4.42m x 2.34m – With double glazed window to front aspect, sink unit and drainer, base level storage units and work surfaces, plumbing for washing machine, wall mounted gas fired boiler, tiled flooring with under floor heating.
Galleried Landing – Overlooking the hall with two radiators.
Master Bedroom – 8.86m x 4.57m – With Velux windows to front and rear aspects (with the rear having a superb view across surrounding countryside). Two double glazed windows to side aspects and two radiators.
Dressing Room – 3.56m x 1.27m – With radiator
Ensuite – 3.56m x 2.79m – With velux window to front aspect, low level WC, 2-drawer vanity unit with wash basin, double size shower cubicle, tiled floor, heated towel rail.
Bedroom – 4.42m x 4.32m – With two Velux windows to front aspect and double glazed window to side aspect. Radiator.
Ensuite – With low level WC, vanity unit with wash basin, double size shower cubicle, heated towel rail.
Bedroom – 4.42m x 4.39m – With double glazed window to side aspect and two Velux windows to rear aspect giving attractive views of surrounding countryside. Radiator.
Bedroom – 3.66m x 3.58m – With velux window to rear aspect giving attractive views of surrounding countryside. Radiator.
Bathroom – 3.58m x 3.15m – With freestanding bath, double size shower cubicle, low level WC, two-drawer vanity unit with wash basin, Velux window to front aspect and heated towel rail.
Outside – The property has a large, gated shingled driveway providing ample off street parking. Adjoining the rear of the house is a shingled seating area leading onto an extensive lawn enclosed by post and rail fencing. Cart lodge with two parking bays and one lockable storage area (the space above the cart lodge is not for tenants use)
Letting Agents Notes – For more information on this property please refer to the Material Information brochure on our Website.
Details
Updated on July 25, 2025 at 6:18 am-
Property ID 164103287
-
Bedrooms 5
-
Bathrooms 4
-
Property Type Character Property
-
Let available date 21/08/2025
-
Price PM 2400
-
Price PW 553.85

