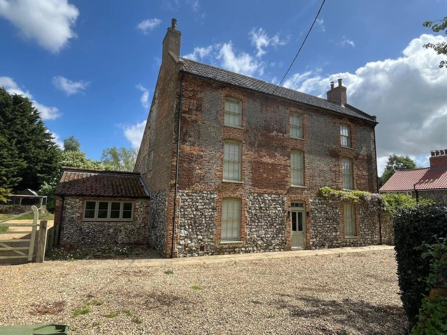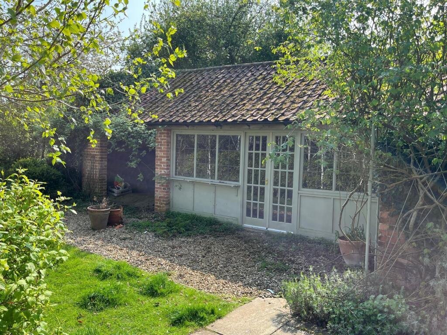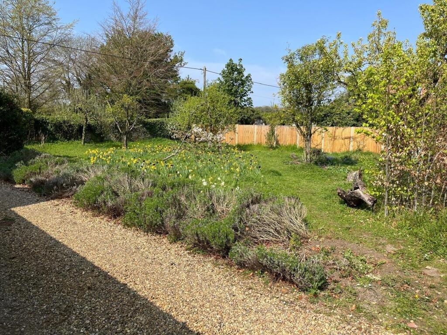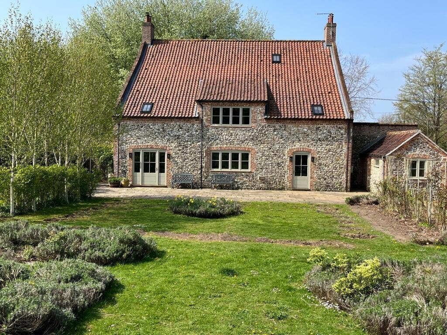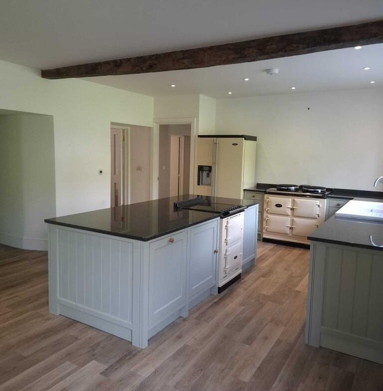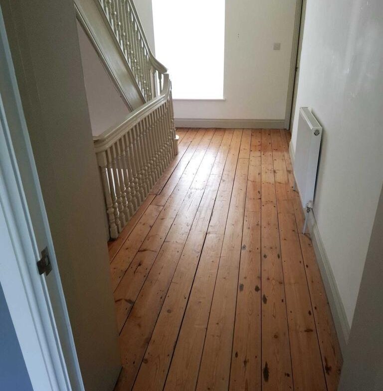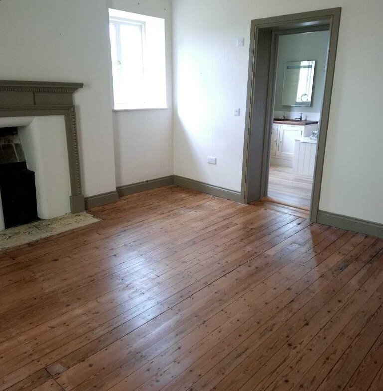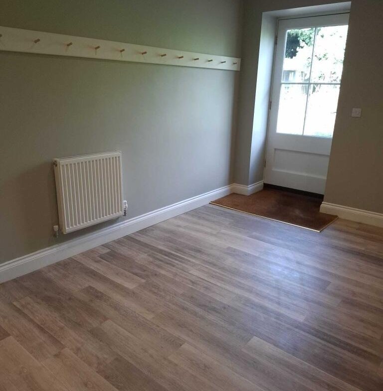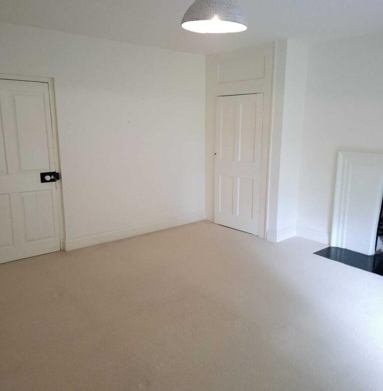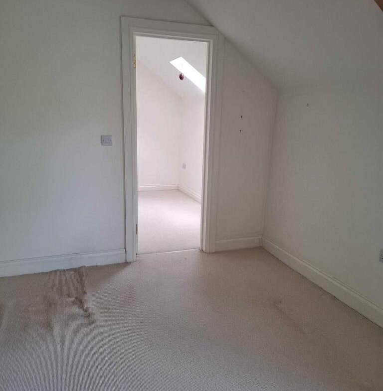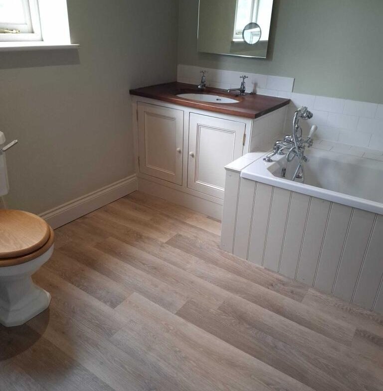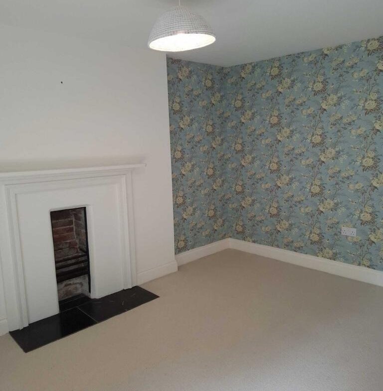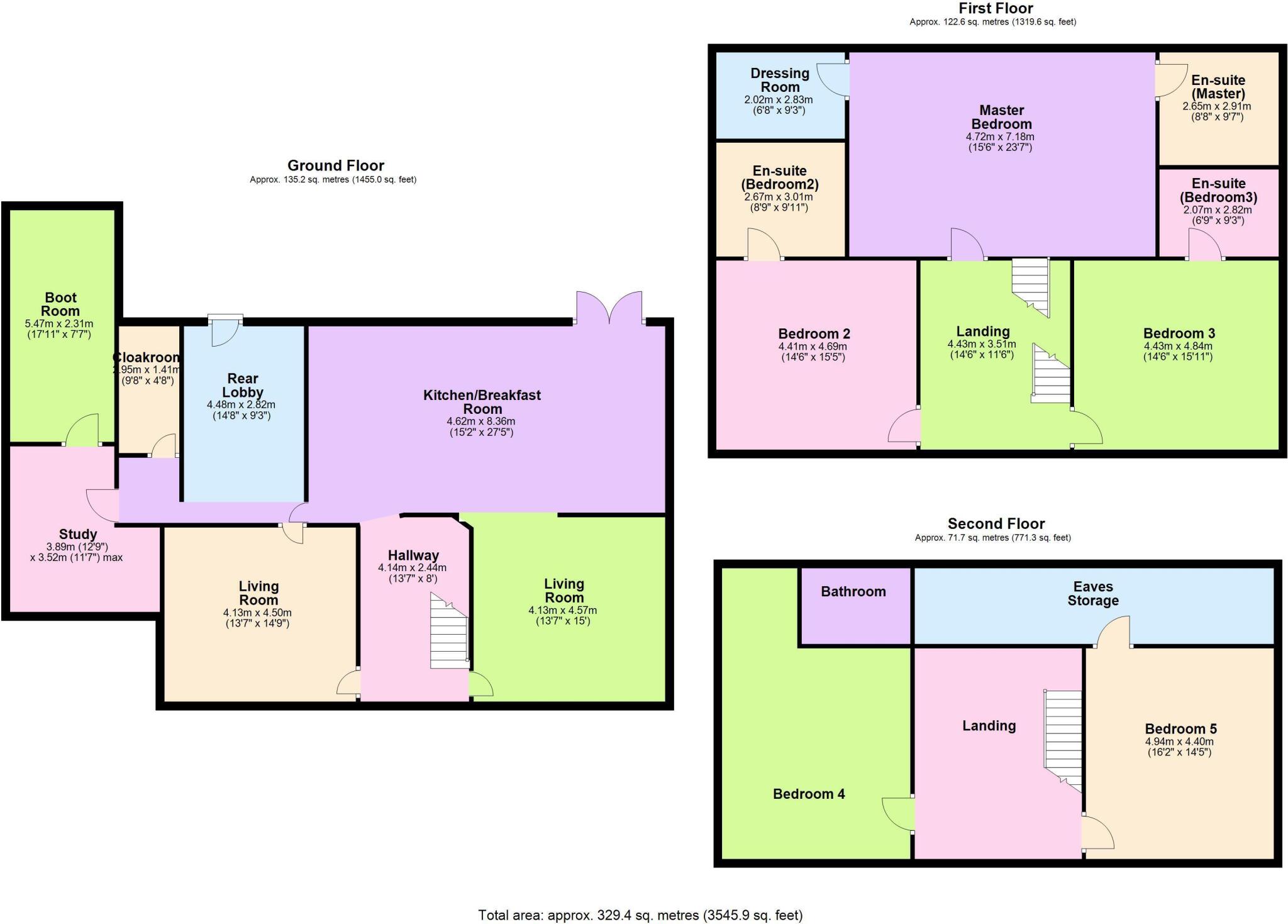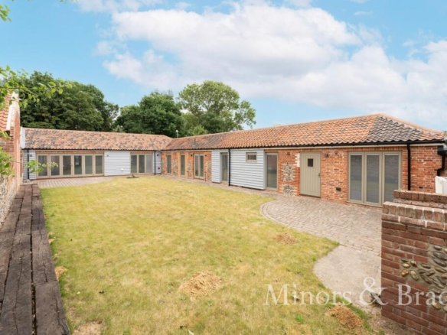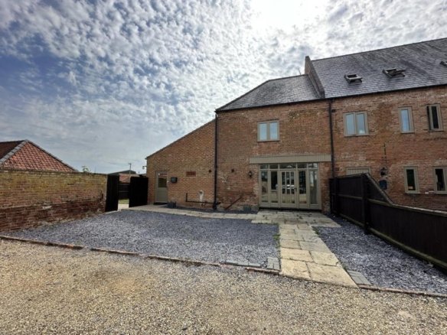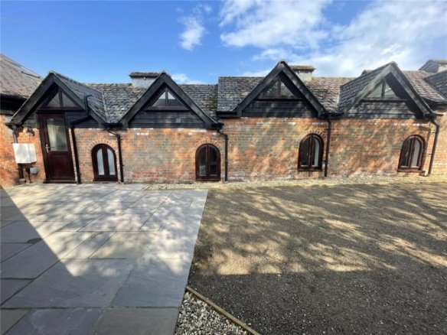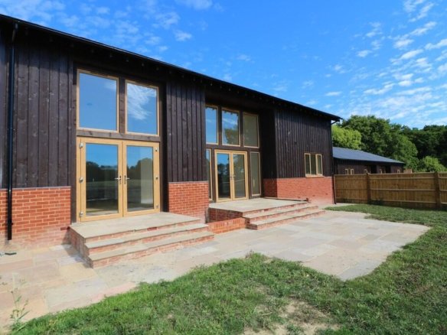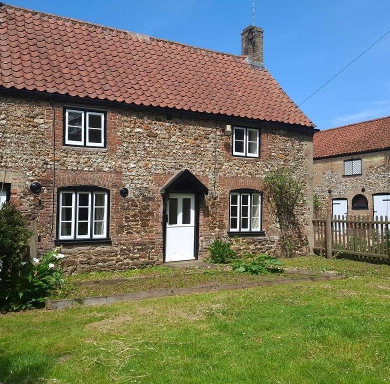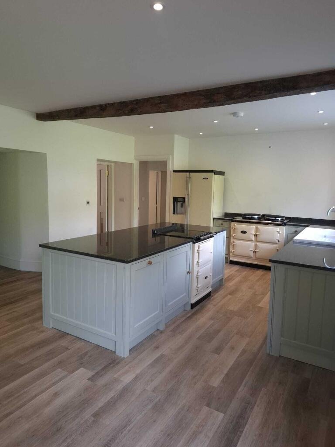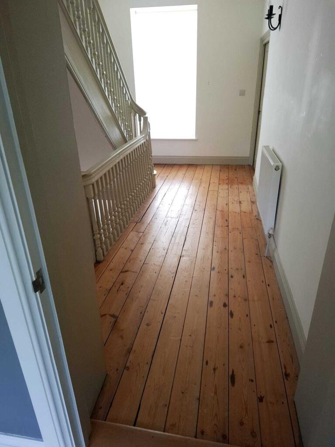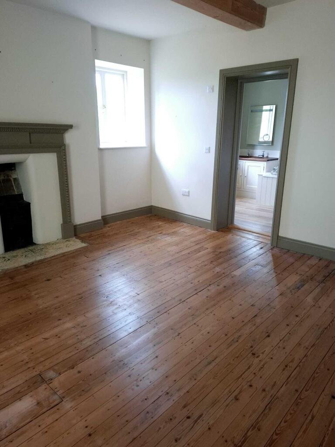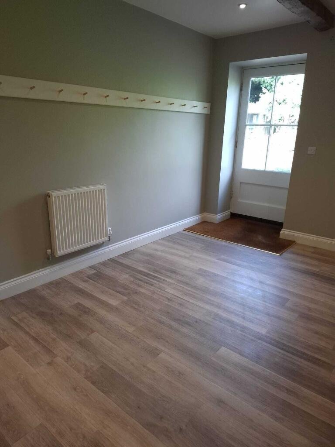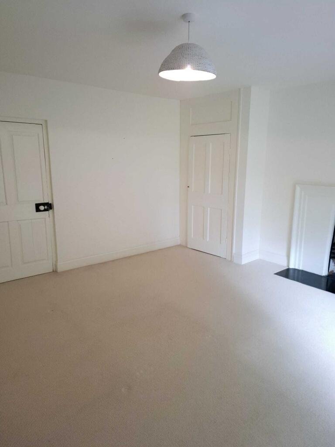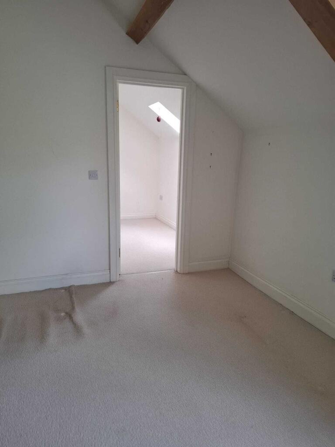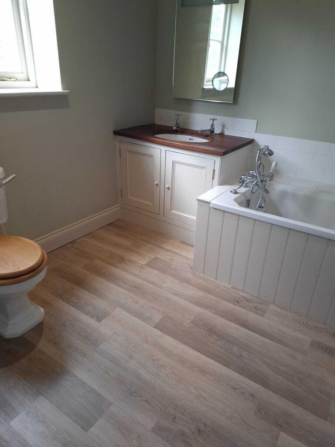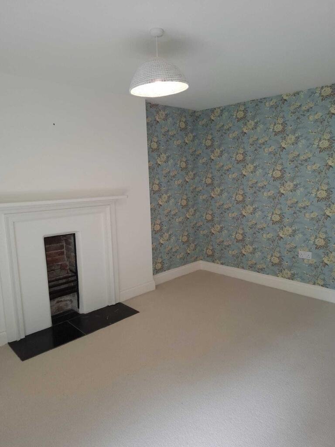5 bedroom farm house for rent in Home Farm, PE31
5 bedroom farm house for rent in Home Farm, PE31
Overview
- Character Property
- 5
- 2500
- 576.92
- 164061380
Description
The Accommodation offers:
Front door leading into Entrance Hallway.
Entrance Hallway: Wall lights, original quarry tiled flooring, stairs to first floor.
Dining Room: 4.50m x 4.13m Window to front, inset wood burner with brick and wood surround, radiator, ceiling spot lights, original wood flooring.
Lounge: 4.57m x 4.09m Window to front, wood burner inglenook with cupboard to both sides, cupboard housing heating pipes, radiator.
Kitchen/Breakfast Room: 8.36m x 4.38m Fitted with a range of wall and base level kitchen units with worktop over. Butler sink with mixer tap, electric AGA with an AGA companion, integral Bosch dishwasher, double AGA fridge, laminate flooring, window to rear, door to rear lobby.
Rear Lobby: 4.48m x 2.82m Laminate flooring, fitted coat hooks, ceiling beams and spotlight, door to rear garden.
Boot Room: 5.47m x 2.31m Dual aspect windows, stainless sink unit, plumbing for washing machine.
Study: 3.89m x 2.98m Windows to side and rear aspect, radiator.
Cloakroom: Fitted with a W.C, Wash hand basin, cupboard housing central heating boiler, window to side.
First Floor Landing: Wood flooring, wall lights and a radiator, stairs to the second floor.
Bedroom One: 7.18m 4.72m Window to rear, feature ceiling beams, radiator, door to:
Dressing Room: 2.83m x 2.02m Ceiling beams, radiator, Velux window.
Ensuite: Fitted with a fully enclosed double shower cubicle, wash-hand basin with vanity unit, W.C, towel radiator, Velux window and part-tiled walls.
Bedroom Two: 4.69m x 4.41m Window to front and rear aspect, wood flooring, feature fireplace, built-in cupboard.
Bathroom: 2.80m x 2.55m
Fitted with a suite comprising of a side panel bath with mixer tap shower over, W.C. Wash hand basin, towel radiator, window to rear, laminate flooring.
Bedroom Three: 4.84m x 4.43m Wood flooring, window to front and side aspect, T.V point, radiator.
Ensuite Shower: 2.82m x 2.07m Fitted with a fully enclosed double shower cubicle, wash hand basin within vanity unit, W.C, towel radiator, Velux window to rear.
Second Floor Landing: Access to loft.
Bathroom: 2.80 m x 2.55m Fitted with a suite comprising of side panel bath, wash-hand basin, fully enclosed shower cubicle, W.C, heated towel radiator, part-tiled walls, Velux window.
Bedroom Four: 4.38m x 3.09m Window to front, feature fireplace, built-in storage cupboard, radiator.
Bedroom Five: 4.94m x 4.40m Window to front, feature fireplace, built-in cupboard, eaves storage area, radiator.
Details
Updated on July 17, 2025 at 7:41 am-
Property ID 164061380
-
Bedrooms 5
-
Property Type Character Property
-
Let available date Now
-
Price PM 2500
-
Price PW 576.92

