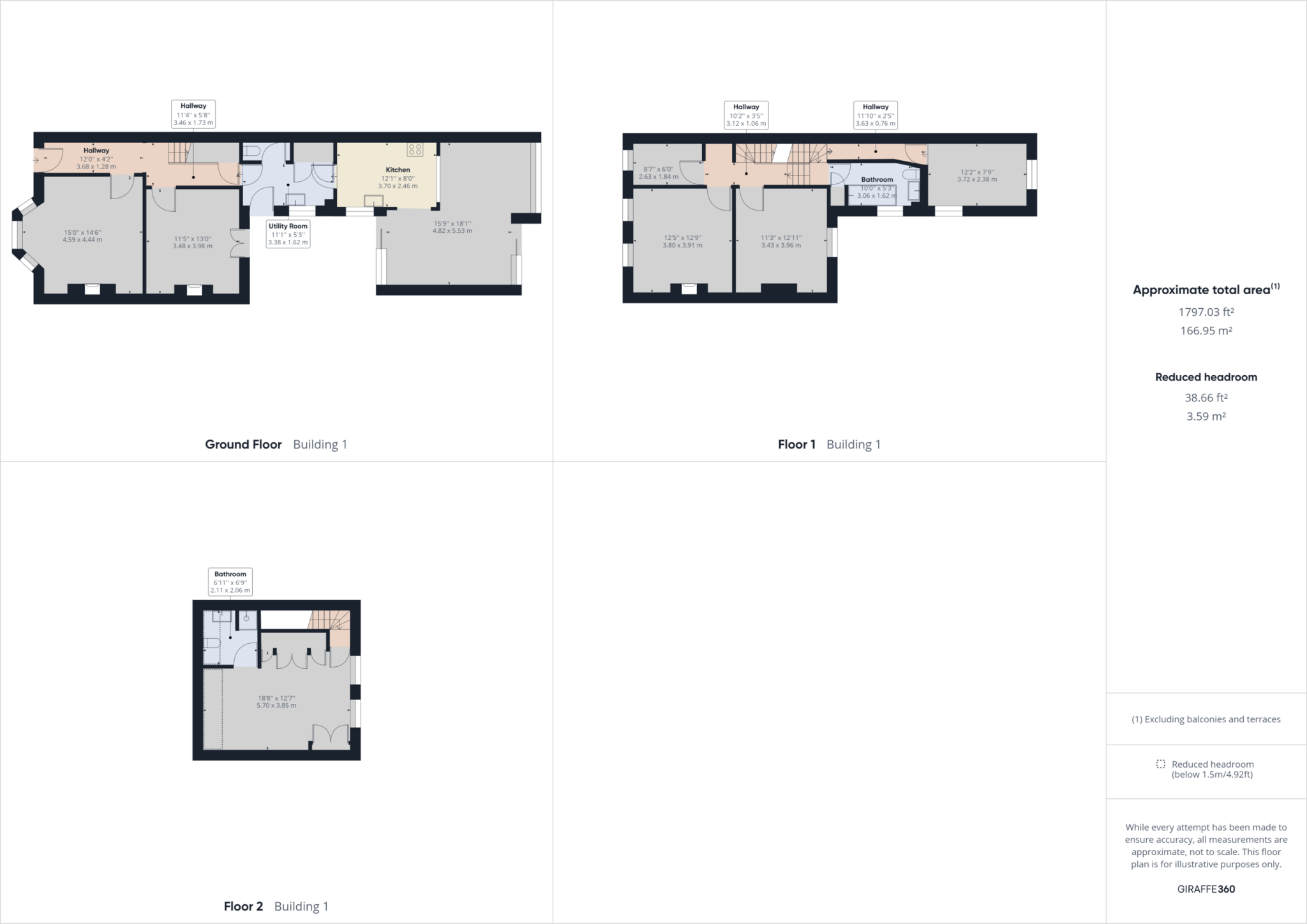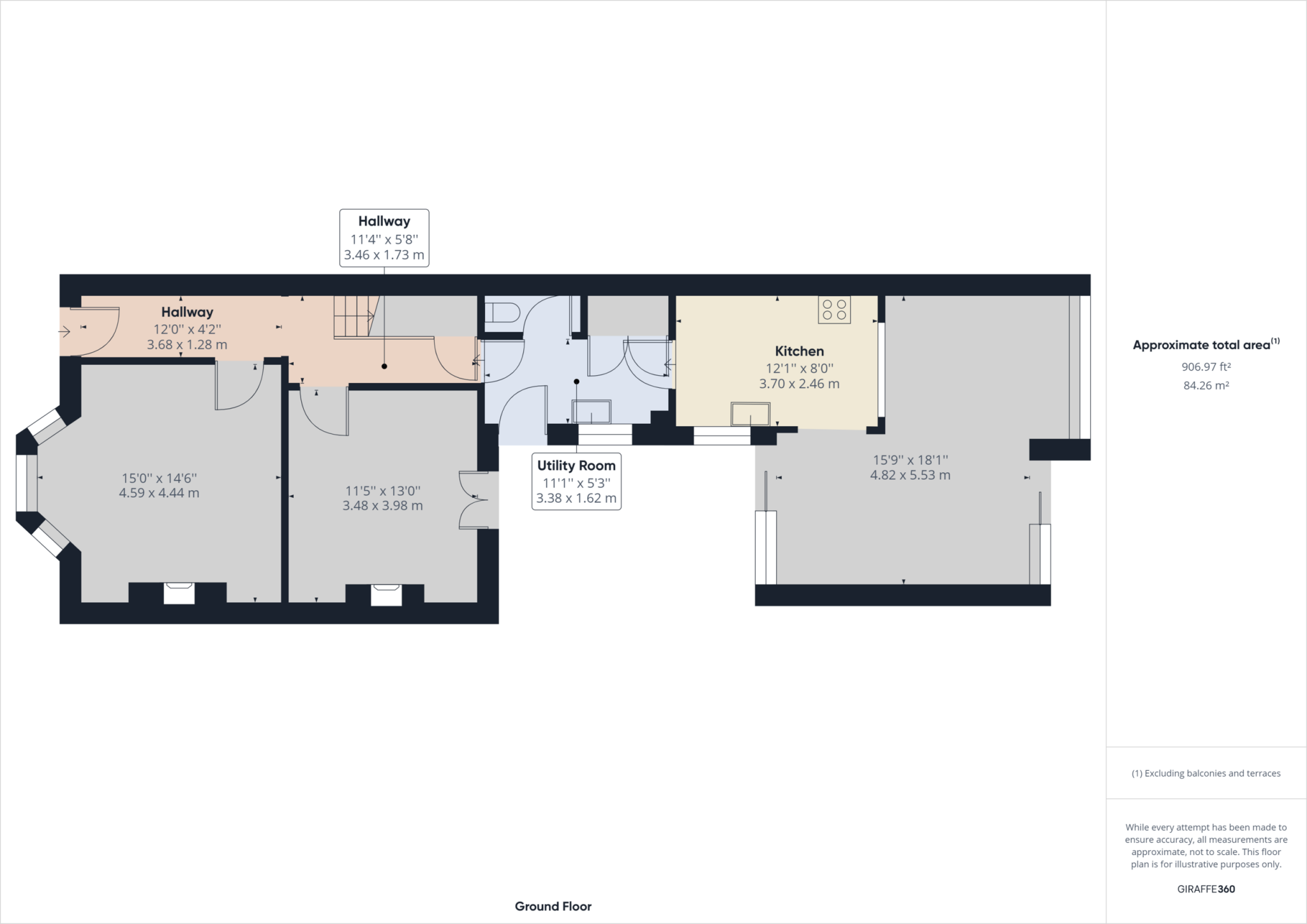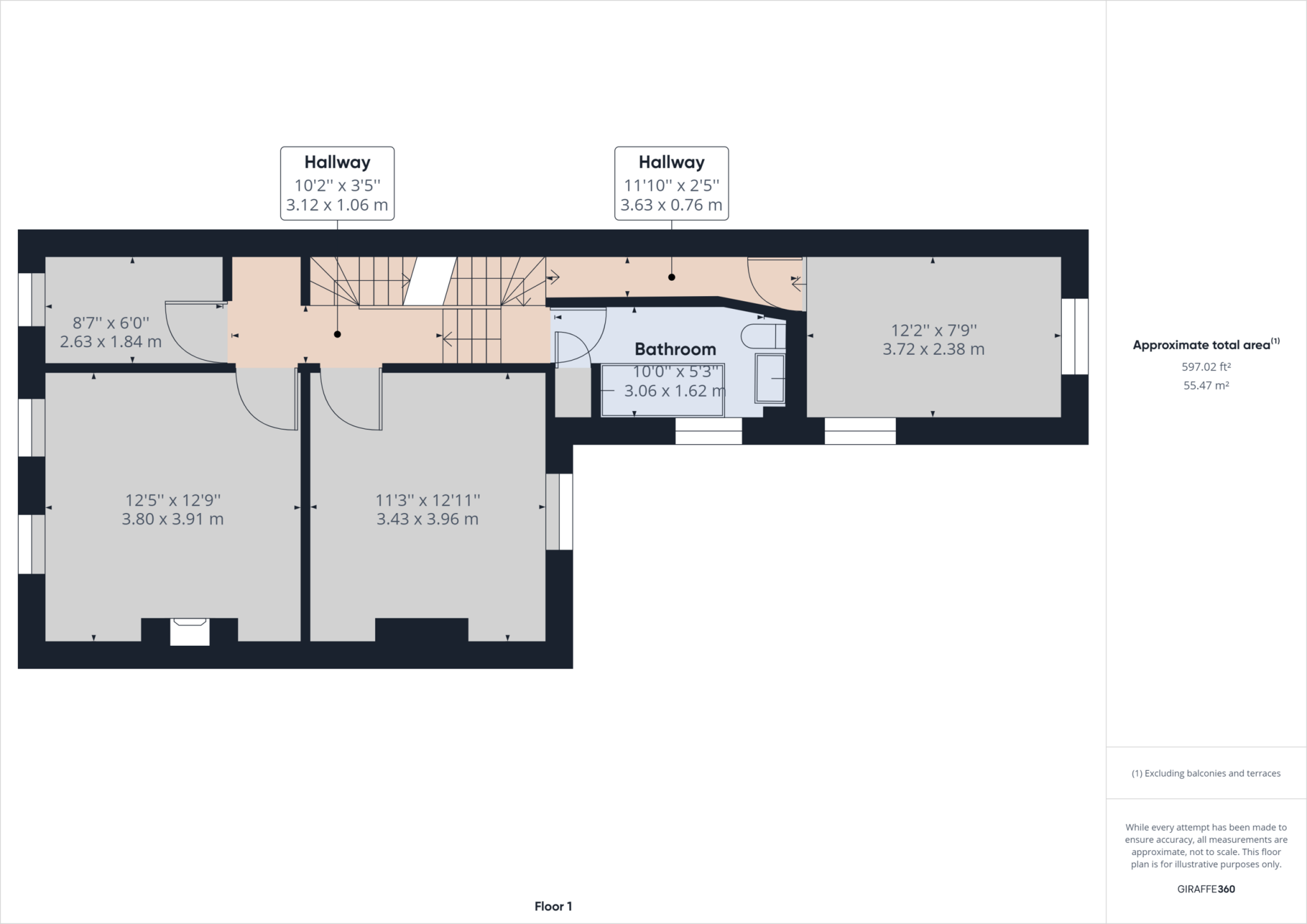5 bedroom semi-detached house for rent in Huntingdon Road, Cambridge, CB3
5 bedroom semi-detached house for rent in Huntingdon Road, Cambridge, CB3
Overview
- Houses
- 5
- 2
- 162589631
Description
Located on Huntingdon Road this five bedroom family home offers spacious accommodation and enclosed garden plus a courtyard. This really is a fabulous opportunity to rent in a near central location with ample space. Two bathrooms plus ground floor WC. Sorry – no share groups.
Located at the city end of Huntingdon Road, this five bedroom family home offers spacious accommodation over three floors, including two reception room and large kitchen breakfast room. Walking distance to the several university departments and the city centre. Easy access out the city limits too, to A14, M11.
LIVING ROOM
4.60 m x 4.40 m (15’1″ x 14’5″)
Bay window and open fire (not in use).
DINING ROOM
3.50 m x 4.00 m (11’6″ x 13’1″)
French doors opening onto enclosed courtyard.
UTILITY ROOM
3.40 m x 1.60 m (11’2″ x 5’3″)
Storage cupboards and ceramic sink leading to the main kitchen.
KITCHEN
3.70 m x 2.40 m (12’2″ x 7’10”)
Ceramic hob, double eyelevel oven, fridge freezer, ceramic sink unit and ample floor and wall units. The washing machine is housed in the cupboard in the hall. The room opens onto the breakfast room.
BREAKFAST ROOM
5.50 m x 4.80 m (18’1″ x 15’9″)
Open space under a pitched roof with windows and French doors overlooking the rear garden plus additional patio doors to the central courtyard.
GROUND FLOOR WC
FRONT BEDROOM
3.80 m x 3.90 m (12’6″ x 12’10”)
Well proportioned double room.
MIDDLE BEDROOM
3.40 m x 3.90 m (11’2″ x 12’10”)
Well proportioned double room.
SMALL FRONT BEDROOM/ STUDY
2.60 m x 1.80 m (8’6″ x 5’11”)
Small bedroom or study.
BACK BEDROOM
3.80 m x 2.40 m (12’6″ x 7’10”)
Single bedroom.
BATHROOM
3.10 m x 1.60 m (10’2″ x 5’3″)
Bath with shower over, basin and WC.
TOP FLOOR BEDROOM
5.70 m x 3.80 m (18’8″ x 12’6″)
Double room with built in wardrobes and dressing table.
ENSUITE
2.10 m x 2.10 m (6’11” x 6’11”)
Shower, basin and WC.
Garden at the rear of the house is fully enclosed with access from the back.
Courtyard located in the centre of the house.
Permit parking on street.
Details
Updated on July 11, 2025 at 4:08 am-
Property ID 162589631
-
Bedrooms 5
-
Bathrooms 2
-
Property Type Houses
-
Property Status LET_AGREED
-
Let available date 29/07/2025
-
Price PM 2650
-
Price PW 611.54































