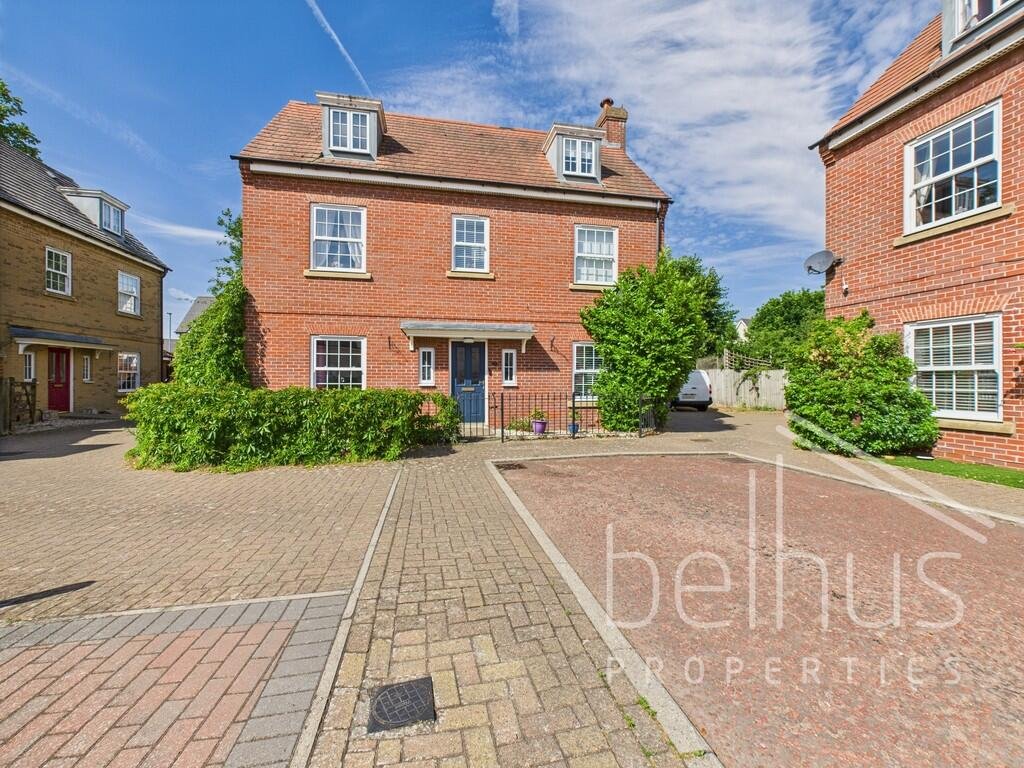5 bedroom detached house for rent in Whitebeams Close, CO4
Ask agent
Area Size
Letting Details
Let available date
Now
Let Type
Long term
Rent Per Month
£2200
Rent Per Week
£508
Description
This prominently positioned five bedroom property is logically set out over 3 floors; On the ground floor is a sitting room, dining room, kitchen/breakfast room, utility room & cloakroom. On the first floor are three bedrooms with the master bedroom having an en-suite shower room and family bathroom whilst on the second floor there are two further bedrooms and a shower room.
Externally there is a paved driveway which in turn gives access to a double garage. The rear garden is partly walled and generally laid to lawn with a paved area outside the sitting room/kitchen.
DETAILS
The front garden is enclosed with iron railings and gate to front door. Opening to:
ENTRANCE HALL 11′ 4″ x 8′ 9″ (3.45m x 2.67m) A lovely, light filled hallway with doors to sitting room, dining room, cloakroom and kitchen
CLOAKROOM 5′ 3″ x 3′ 4″ (1.6m x 1.02m) Low Level WC, pedestal wash hand basin, window to front.
SITTING ROOM 19′ 9″ x 11′ 3″ (6.02m x 3.43m) With patio doors to rear, window to front, new wooden flooring and open gas pebble effect fire with surround.
DINING ROOM 11′ 6″ x 9′ 6″ (3.51m x 2.9m) Good sized light filled room with wood effect flooring and window to front
KITCHEN/BREAKFAST ROOM 11′ 11″ x 11′ 11″ (3.63m x 3.63m) Range of wall and base units with roll edge work surfaces, one & a half bowl single drainer, stainless steel sink unit with mixer tap, integrated dishwasher & fridge, down lighting & laminate floor.
UTILITY ROOM 8′ 2″ x 6′ 2″ (2.49m x 1.88m) Further range of wall and base units with roll edge work surfaces, integrated single drainer, stainless steel sink unit with mixer tap, integrated freezer, washing machine, cupboard housing gas boiler, under stairs storage cupboard & wood effect floor. Door to rear garden
FIRST FLOOR LANDING Bright and airy area with stairs to ground and second floors
MASTER BEDROOM 11′ 8″ x 11′ 6″ (3.56m x 3.51m) Large bedroom with window to front and built in wardrobes. Fully carpeted
ENSUITE 6′ 0″ x 8′ 9″ (1.83m x 2.67m) Double shower cubicle, low level WC and basin,
BEDROOM 8′ 0″ x 9′ 4″ (2.44m x 2.84m) With integrated double wardrobes, window to front. Fully carpeted
BEDROOM 9′ 8″ x 9′ 5″ (2.95m x 2.87m) Fully carpeted room currently being used as a toy room. Could also be used as office space
FAMILY BATHROOM 5′ 9″ x 11′ 11″ (1.75m x 3.63m) Panelled bath with mains shower over. low level WC, pedestal wash hand basin.
SECOND FLOOR LANDING 2 built in storage cupboards, access to loft space.
BEDROOM 12′ 6″ x 11′ 7″ (3.81m x 3.53m) A good sized double bedroom with window, fully carpeted. Ideal for the teenager who needs their own space!
BEDROOM 12′ 8″ x 6′ 8″ (3.86m x 2.03m) Velux window, ideal for use as office space or guest bedroom
SHOWER ROOM 5′ 6″ x 8′ 2″ (1.68m x 2.49m) Shower cubicle with mains shower, low level WC, pedestal wash hand basin, VELUX window
SIDE OF PROPERTY 0m x 0m) There is a partly shared block paved driveway to the side of the property with access to a double garage with two doors. Gated side access leads to the rear garden.
Details
-
Property ID 164282021
-
Property Size Ask agent
-
Bedrooms 5
-
Bathrooms 3
-
Property Type Houses
-
Let available date Now
-
Price PM £2200
-
Price PW £508
-
Let Type Long term
-
Garden Yes
-
Parking Garage
-
Access Ask agent
-
Agent Name Belhus Properties
-
Agent Phone 01206586088
-
City Colchester
-
County Essex
-
property_type Houses
-
property_subtype Detached
Features
Map Locations


Similar Listings
2 bedroom cottage for rent in Market Place, Lavenham, Sudbury, CO10
Market Place, Lavenham, Sudbury- Beds: 2
- Bath: 1
- Ask agent
4 bedroom terraced house for rent in Mill Road, Cambridge, CB1
Mill Road, Cambridge, CB1- Beds: 4
- Baths: 2
- Ask agent
3 bedroom detached bungalow for rent in Black Horse Drove, Littleport, CB6
Black Horse Drove, Littleport- Beds: 3
- Baths: 2
- Ask agent

At LettingsMate.UK, we believe in making the rental process fair, transparent, and hassle-free for both landlords and tenants. With innovative tools, clear pricing, and a customer-first approach, we’re here to help you find the perfect property or tenant—without the stress or hidden fees.




