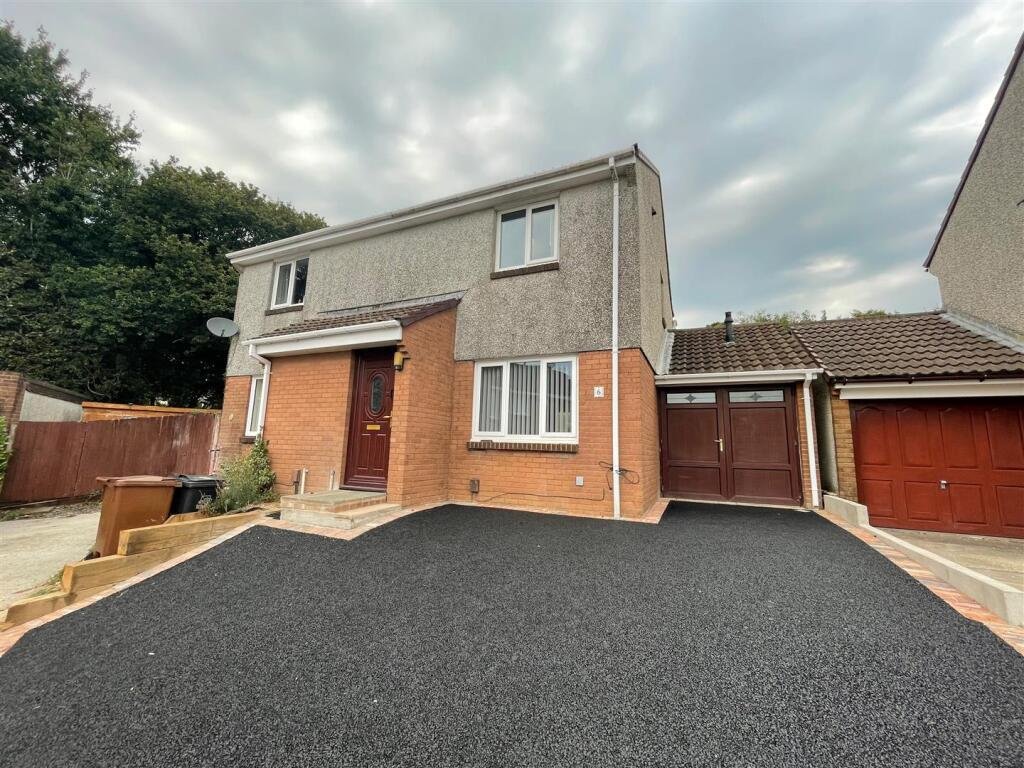3 bedroom semi-detached house for rent in Woolwell, Plymouth, PL6
Letting Details
Let available date
19/09/2025
Overview
- 3
- Bedrooms
- 1
- Bathroom
- Ask agent
Description
Available now is this lovely refurbished semi-detached property located in Woolwell. It has been completely modernised & is available unfurnished. The accommodation briefly comprises an entrance porch leading to a lounge, separate dining area, modern fitted kitchen & conservatory. On the first floor are the 3 bedrooms & modern bathroom. Garage/store & off-road parking to the front for 2 vehicles. Lovely enclosed rear garden. Double-glazing & central heating.
The Heathers, Woolwell, Pl6 7Qt –
Accommodation – Access to the property is gained via the part double-glazed entrance door leading into the entrance porch.
Entrance Porch – Dwarf cupboard concealing the gas and electric meters. Part-glazed door leading into the lounge.
Lounge – 4.16 x 4.33 (13’7″ x 14’2″) – Inset electric fire set into a contemporary-style fireplace. Laminate floor. Double-glazed window to the front. Archway leading into the dining area.
Dining Area – 3.20 x 2.20 (10’5″ x 7’2″) – Laminate floor. Double-glazed sliding patio doors leading out to the conservatory. Archway leading to the kitchen.
Kitchen – 1.87 x 3.20 (6’1″ x 10’5″) – Contemporary-style matching eye-level and base units with work surfaces and matching up-stands. Stainless-steel single drainer single bowl sink unit with mixer tap. Inset electric hob with an oven beneath. Space and plumbing for washing machine. Space for fridge-freezer. Laminate floor. Double-glazed window to the rear elevation.
Conservatory – 2.16 x 2.13 (7’1″ x 6’11”) – Mono-pitch polycarbonate roof. Double-glazed windows to the rear and side elevations. Double doors leading out onto the rear patio and garden.
First Floor Landing – Providing access to the first floor accommodation. Loft hatch. Built-in airing cupboard with slatted shelving and a radiator.
Bedroom One – 4.15 at widest point x 2.55 narrowing to 1.63 (13′ – Double-glazed window to the front elevation.
Bedroom Two – 2.93 x 1.77 (9’7″ x 5’9″) – Double-glazed window to the rear elevation.
Bedroom Three – 2.32 x 2.04 (7’7″ x 6’8″) – Double-glazed window to the rear elevation.
Bathroom – 2.26 x 1.90 (7’4″ x 6’2″) – Comprising a bath with a tiled area surround, shower screen, shower unit with spray attachment, sink unit with a vanity cupboard beneath and a low level toilet.Vertical towel rail/radiator. Obscured double-glazed window to the rear elevation.
Outside – At the front of the property a tarmac drive provides off-road parking for 2 vehicles and access to the garage/store. The rear garden is enclosed by timber fencing and is laid out with a paved area adjacent to the rear of the property with steps rising to 2 lawned sections of garden and a gravelled rockery area. From here further steps lead to a top level patio.
Garage/Store – 4.93 x 2.31 (16’2″ x 7’6″) – uPVC double doors. Power and lighting. Built-in sink unit with cupboard. Double-glazed window. Door providing access to the rear garden.
Council Tax – South Hams District Council
Council tax band C
Rental Holding Deposit – The agent may require a holding deposit equivalent to a week’s rent in order to secure the property. This amount would then be deducted from the 1st month’s rent.
Details
-
Property ID 166206419
-
Property Size Ask agent
-
Bedrooms 3
-
Bathroom 1
-
Property Status Let Agreed
-
Let available date 19/09/2025
-
Price PM £1450
-
Price PW £335
-
Let Type Long term
-
Garden Yes
-
Parking Driveway
-
Access Ask agent
-
Agent Name Julian Marks
-
Agent Phone 01752741603
-
County Devon
Features
Map Locations


Similar Listings
2 bedroom retirement property for rent in Homepalms House, Brunswick Square, Torquay, TQ1
Homepalms House, Brunswick Square, Torquay, TQ1- Beds: 2
- Bath: 1
- Ask agent
Contact us
Please quote property reference
lettingsmate.uk - 166863488
Contact me
3 bedroom town house for rent in Addison Terrace, Lostwithiel, Cornwall, PL22
Addison Terrace, Lostwithiel, Cornwall, PL22- Beds: 3
- Baths: 2
- Ask agent
2 bedroom detached bungalow for rent in Franeth Close, Kingsteignton, TQ12
Franeth Close, Kingsteignton- Beds: 2
- Bath: 1
- Ask agent

At LettingsMate.UK, we believe in making the rental process fair, transparent, and hassle-free for both landlords and tenants. With innovative tools, clear pricing, and a customer-first approach, we’re here to help you find the perfect property or tenant—without the stress or hidden fees.




