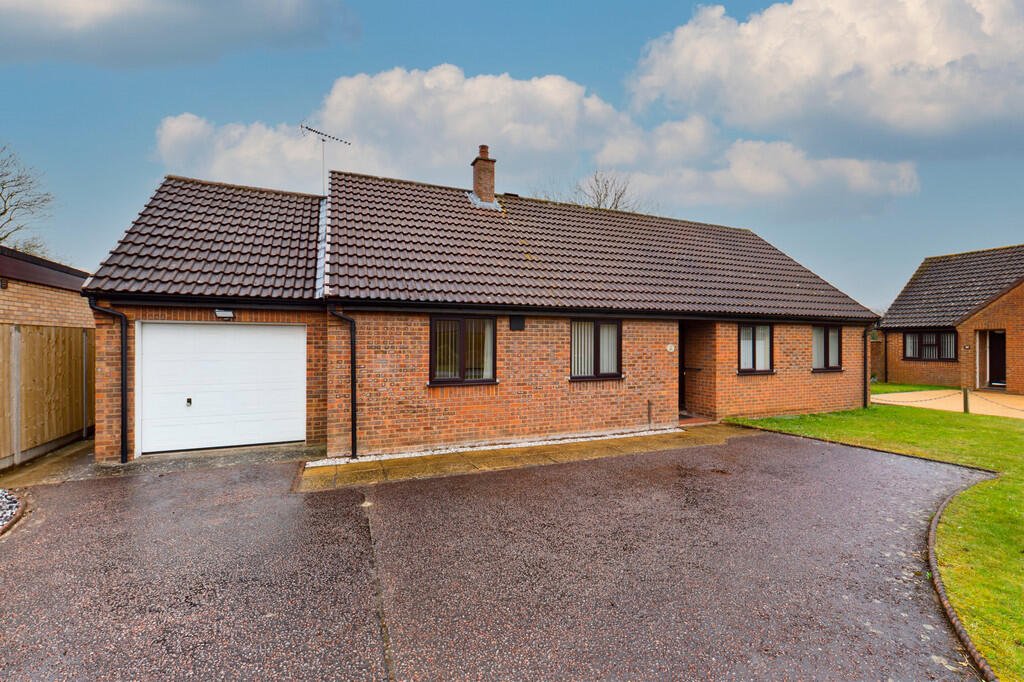3 bedroom detached bungalow for rent in Heathlands Drive, Croxton, IP24
Ask agent
Area Size
Letting Details
Let available date
Now
Let Type
Long term
Rent Per Month
£1350
Rent Per Week
£312
Description
SITUATION LOCATION Chilterns are delighted to offer this spacious three bedroom detached bungalow situated within an established residential area in Croxton within easy reach of the A11. The property has recently been fully refurbished and benefits from a large driveway providing plentiful off road parking, replacement modern kitchen and bathroom suites, gas central heating and conservatory addition.
Croxton is situated on the border of Thetford in the south of Norfolk, in close proximity to the county border with Suffolk. By road it is 33.8 miles (54.4 km) northeast of Cambridge and 30.7 miles (49.4 km) southwest of Norwich. On the western side of Thetford is Thetford Forest, which is heavily forested with pine trees. Brettenham Heath National Nature Reserve is to the northeast, near the hamlet of Roudham. To the southeast of Thetford is Nunnery Lakes Nature Reserve, covering about 200 acres, with Breckland heath, woodland, fen and open water habitats and 2 kilometres (1.2 mi) of paths.
ENTRANCE HALL Access to loft space, replacement fitted carpet, part glazed entrance door to front aspect, radiator.
LOUNGE/DINER
LOUNGE AREA 20′ 8″ x 9′ 5″ (6.32m x 2.88m) Brick built fireplace with feature gas fire (disconnected), replacement fitted carpet, replacement two double glazed windows to front aspect, two radiators. Open plan to:
DINING AREA 13′ 11″ x 9′ 1″ (4.25m x 2.77m) Replacement fitted carpet, radiator. Sliding patio doors giving access to:
CONSERVATORY 11′ 5″ x 9′ 10″ (3.50m x 3.01m) UPVc construction with poly carbonate roof situated on brick dwarf wall comprising of; ceiling fan, replacement tiled flooring, double glazed French style doors leading to the rear garden, double glazed windows to both sides and rear aspect.
KITCHEN/BREAKFAST ROOM 12′ 0″ x 11′ 10″ (3.66m x 3.63m) Replacement kitchen fitted with a range of modern base and wall mounted kitchen units with work surfaces over, incorporating stainless steel sink unit. Plumbing for washing machine and dishwasher, space for tall standing fridge freezer, four ring gas hob with electric oven, space for under counter appliance, cupboard housing wall mounted gas boiler, replacement vinyl flooring, part glazed entrance door giving access to the rear garden, replacement double glazed window to rear aspect, radiator.
BEDROOM ONE 13′ 0″ x 10′ 5″ (3.97m x 3.19m) Replacement fitted carpet, radiator. Opening to:
DRESSING ROOM/STUDY 13′ 0″ x 10′ 5″ (3.97m x 3.19m) Dual aspect room with replacement double glazed windows to side and rear aspect, replacement fitted carpet, radiator.
EN SUITE 7′ 3″ x 2′ 7″ (2.22m x 0.81m) Replacement fitted modern and contemporary style three piece suite comprising; dual flush WC, hand wash basin, shower cubicle with shower over, extractor fan, wall mounted mirror with LED lighting, replacement vinyl flooring, replacement double glazed window to rear aspect, heated towel rail.
BEDROOM TWO 12′ 5″ x 9′ 4″ (3.80m x 2.86m) Replacement fitted carpet, replacement double glazed window to front aspect, radiator.
BEDROOM THREE 9′ 4″ x 7′ 6″ (2.86m x 2.31m) Replacement fitted carpet, replacement double glazed window to front aspect, radiator.
FAMILY BATHROOM 7′ 3″ x 4′ 9″ (2.22m x 1.45m) Replacement fitted modern and contemporary style three piece suite comprising; dual flush WC, vanity sink unit with cupboard, panelled bath with mixer fed shower attachment, extractor fan, wall mounted mirror with LED lighting, glass shelf, replacement vinyl flooring, replacement double glazed window to rear aspect, heated towel rail.
OUTSIDE There are gardens to the front and rear of the property. The front garden is mainly laid to lawn with tarmac driveway giving access to the single garage and provides parking for a number for vehicles. The fully enclosed rear garden is also mainly laid to lawn with a paved patio area, mature shrubs and personal door giving access to the garage.
GARAGE 18′ 5″ x 9′ 6″ (5.62m x 2.92m) Single integral garage with power and light connected, eaves storage, electric up and over door, personal door leading to rear garden, window to rear aspect.
Details
-
Property ID 166215074
-
Property Size Ask agent
-
Bedrooms 3
-
Bathroom 1
-
Property Type Bungalows
-
Let available date Now
-
Price PM £1350
-
Price PW £312
-
Let Type Long term
-
Garden Yes
-
Parking Garage
-
Access Ask agent
-
Agent Name Chilterns
-
Agent Phone 01842773612
-
City Thetford
-
County Suffolk
-
property_type Bungalows
-
property_subtype Detached Bungalow
Map Locations


Similar Listings
2 bedroom cottage for rent in Market Place, Lavenham, Sudbury, CO10
Market Place, Lavenham, Sudbury- Beds: 2
- Bath: 1
- Ask agent
4 bedroom terraced house for rent in Mill Road, Cambridge, CB1
Mill Road, Cambridge, CB1- Beds: 4
- Baths: 2
- Ask agent
3 bedroom detached bungalow for rent in Black Horse Drove, Littleport, CB6
Black Horse Drove, Littleport- Beds: 3
- Baths: 2
- Ask agent

At LettingsMate.UK, we believe in making the rental process fair, transparent, and hassle-free for both landlords and tenants. With innovative tools, clear pricing, and a customer-first approach, we’re here to help you find the perfect property or tenant—without the stress or hidden fees.




