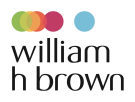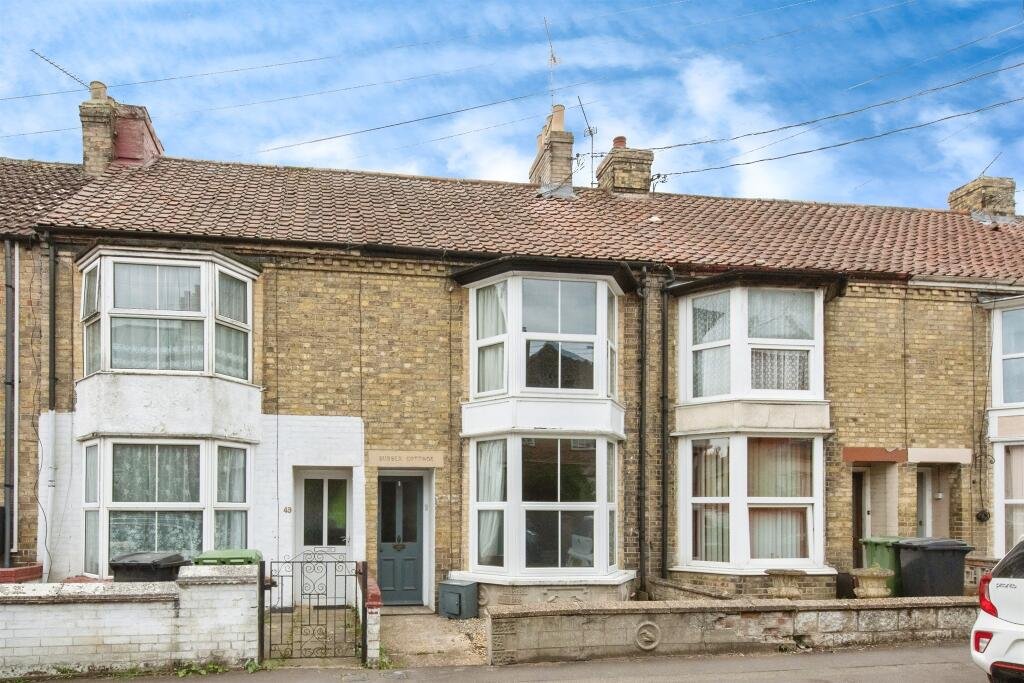3 bedroom house for rent in Vicarage Road, THETFORD, IP24
Ask agent
Area Size
Letting Details
Let available date
05/09/2025
Let Type
Long term
Rent Per Month
£1000
Rent Per Week
£231
Description
Holding Deposit: £230.00
SUMMARY
*AVAILABLE WITH ZERO DEPOSIT GUARANTEE* *THREE GOOD SIZE BEDROOMS* *DINING ROOM* *WALKING DISTANCE TO TOWN CENTRE* *WALKING DISTANCE TO TRANSPORT LINKS* *LOW MAINTENANCE REAR GARDEN* Set in a prime location within easy walking distance of Thetford’s bustling town centre, this charming mid-terraced cottage is perfectly placed to enjoy the wealth of local amenities on offer, including supermarkets, shops, restaurants, well-regarded schools, cinema, bus station and a mainline train service with direct connections to Cambridge and Norwich.
The property retains a wealth of period character, with high ceilings, feature fireplaces and generously proportioned rooms throughout. A lengthy entrance hall leads to a bright and welcoming living room, complete with a striking bay window and feature fireplace. To the rear, a separate dining room-again with feature fireplace-offers an ideal entertaining space, flowing into a well-equipped galley-style kitchen. A ground floor bathroom completes the layout downstairs.
Upstairs, the accommodation continues to impress, with three good-sized bedrooms. The master benefits from built-in storage and another large bay window, flooding the room with natural light and enhancing the airy feel.
To the rear, the paved garden provides a low-maintenance and versatile outside space.
DESCRIPTION
*AVAILABLE WITH ZERO DEPOSIT GUARANTEE* *THREE GOOD SIZE BEDROOMS* *DINING ROOM* *WALKING DISTANCE TO TOWN CENTRE* *WALKING DISTANCE TO TRANSPORT LINKS* *LOW MAINTENANCE REAR GARDEN* Set in a prime location within easy walking distance of Thetford’s bustling town centre, this charming mid-terraced cottage is perfectly placed to enjoy the wealth of local amenities on offer, including supermarkets, shops, restaurants, well-regarded schools, cinema, bus station and a mainline train service with direct connections to Cambridge and Norwich.
The property retains a wealth of period character, with high ceilings, feature fireplaces and generously proportioned rooms throughout. A lengthy entrance hall leads to a bright and welcoming living room, complete with a striking bay window and feature fireplace. To the rear, a separate dining room-again with feature fireplace-offers an ideal entertaining space, flowing into a well-equipped galley-style kitchen. A ground floor bathroom completes the layout downstairs.
Upstairs, the accommodation continues to impress, with three good-sized bedrooms. The master benefits from built-in storage and another large bay window, flooding the room with natural light and enhancing the airy feel.
To the rear, the paved garden provides a low-maintenance and versatile outside space.
Accommodation;
Entrance Hall,
Hardwood flooring, doors to living room and dining room, stairs to first floor landing.
Living Room (9’ 5” X 14’)
With bay window to front, feature fireplace, TV point and radiator.
Dining Room (10’ 3” X 12’ 11”)
With feature fireplace, window to rear and radiator.
Kitchen (7’ 2” X 12’ 9”)
With a range of fitted kitchen units at wall and base level with work surface over, inset sink unit with mixer tap and drainer over, space and plumbing for washing machine, space and point for oven, space for fridge/freezer, central heating boiler, window to side and radiator.
Bathroom
With low level W.C, wash hand basin with taps over, bath with taps over, shower cubicle with shower attachment over and window to rear.
Landing,
Fitted carpets, doors to three bedrooms.
Bedroom One (12’ 10 X 13’ 10”)
Good size double, fitted carpets, bay window to front, feature fireplace, built in storage and radiator.
Bedroom Two (7’ 11” X 13’)
Double room, fitted carpets, feature fireplace, window to rear and radiator.
Bedroom Three (7’ 3” X 7’ 11”)
Fitted carpets, window to rear and radiator.
While every reasonable effort is made to ensure the accuracy of descriptions and content, we should make you aware of the following guidance or limitations.
(1) MONEY LAUNDERING REGULATIONS – prospective tenants will be asked to produce identification documentation during the referencing process and we would ask for your co-operation in order that there will be no delay in agreeing a tenancy.
(2) These particulars do not constitute part or all of an offer or contract.
(3) The text, photographs and plans are for guidance only and are not necessarily comprehensive.
(4) Measurements: These approximate room sizes are only intended as general guidance. You must verify the dimensions carefully to satisfy yourself of their accuracy.
(5) You should make your own enquiries regarding the property in respect of things such as furnishings to be included/excluded and what facilities are/are not available.
(6) Before you enter into any tenancy for one of the advertised properties, the condition and contents of the property will normally be set out in a tenancy agreement and inventory. Please make sure you carefully read and agree with the tenancy agreement and any inventory provided before signing these documents.
Details
-
Property ID 166227098
-
Property Size Ask agent
-
Bedrooms 3
-
Bathroom 1
-
Property Status Let Agreed
-
Property Type Houses
-
Let available date 05/09/2025
-
Price PM £1000
-
Price PW £231
-
Let Type Long term
-
Garden Yes
-
Parking Ask agent
-
Access Ask agent
-
Agent Name Sequence (UK) Limited - Connells
-
Agent Phone 01842773586
-
City Thetford
-
County Suffolk
-
property_type Houses
-
property_subtype House
Features
Map Locations


Similar Listings
2 bedroom cottage for rent in Market Place, Lavenham, Sudbury, CO10
Market Place, Lavenham, Sudbury- Beds: 2
- Bath: 1
- Ask agent
4 bedroom terraced house for rent in Mill Road, Cambridge, CB1
Mill Road, Cambridge, CB1- Beds: 4
- Baths: 2
- Ask agent
3 bedroom detached bungalow for rent in Black Horse Drove, Littleport, CB6
Black Horse Drove, Littleport- Beds: 3
- Baths: 2
- Ask agent

At LettingsMate.UK, we believe in making the rental process fair, transparent, and hassle-free for both landlords and tenants. With innovative tools, clear pricing, and a customer-first approach, we’re here to help you find the perfect property or tenant—without the stress or hidden fees.


