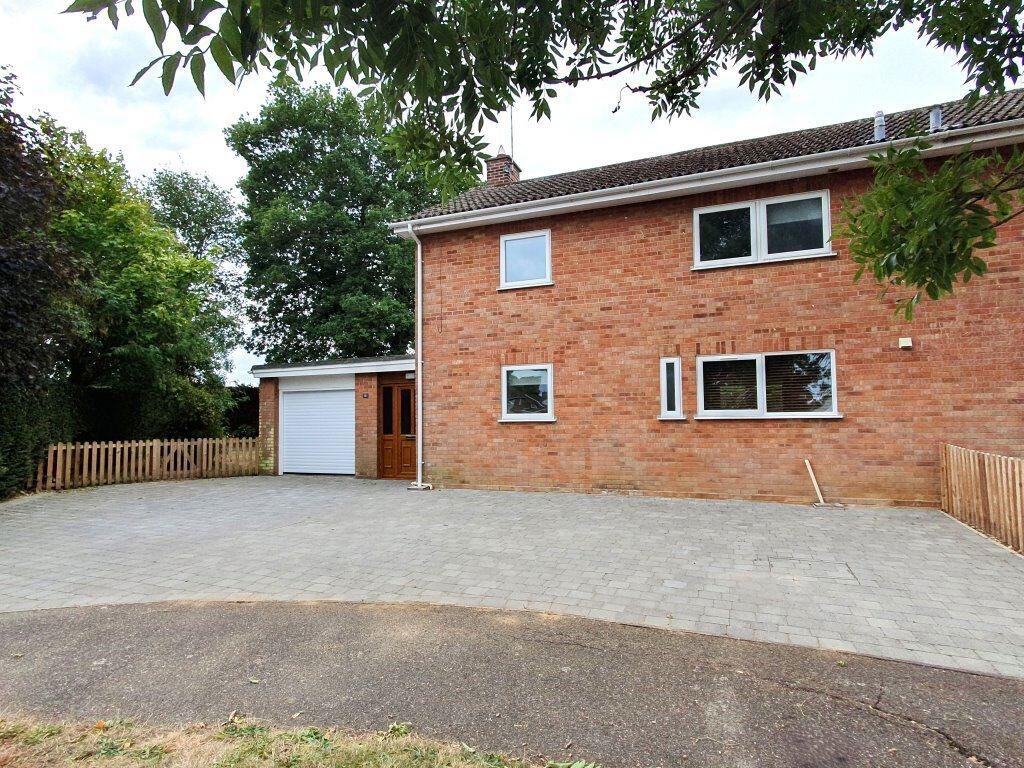3 bedroom house for rent in Woodland Close, Risby,IP28 6QN, IP28
Ask agent
Area Size
Letting Details
Let available date
Now
Let Type
Long term
Rent Per Month
£1550
Rent Per Week
£358
Description
Hazells is proud to present this three bedroom House in great decorative order with neutral colour walls throughout. This property is perfectly situated for easy access to the A14, and it`s particularly well-suited for those working at RAF Lakenheath and RAF Mildenhall. The ground floor features an inviting entrance lobby that provides access to the garage, a handy utility room, and the main hallway. The heart of the home is the open-plan living and dining room, which flows into a modern fitted kitchen. Upstairs, you`ll find two double bedrooms with built-in wardrobes, a single bedroom, and a family bathroom with a shower over the bath. Outside, the home boasts a substantial rear and side garden with a generous lawn area. The large driveway at the front offers ample parking for at least four cars. With so much to offer, an early viewing is highly recommended.Oil fired central heating and double glazed UPVC throughout.
Entrance (5`11″ x 6`03″) Step into the property through brown uPVC double glazed doors onto terracotta tiled flooring. This space features a radiator and provides access to the garage, utility room, and the main hallway/kitchen area.
Garage (15`11″ x 8`11″) This garage is equipped with an electric remote-controlled door, a rear-facing window, and power outlets and American Style Fridge Freezer.
Utility Room (9`06″ x 5`11″) The utility room has wood-effect vinyl flooring and includes a washing machine, dryer, sink, and ample worktop and cupboard space. A uPVC door offers direct access to the garden.
WC (4`05″ x 2`07″) A convenient downstairs toilet with wood-effect vinyl flooring and a uPVC window.
Hallway(13`02″ x 3`06″) This hall features wood-effect vinyl flooring and a handy under-stairs storage cupboard.
Kitchen (12`07″ x 7`09″) Modern fully fitted kitchen with a range of wall and floor units finished in a off white colour with a built-in single oven, an extractor hood, and an electric hob. There is also a stainless-steel sink, a window with a blind, and a freestanding dishwasher.
Open-Plan Dining & Living Room (Total 25`02″ length) This impressive, open-plan space is perfect for modern living. Both rooms feature wood-effect vinyl flooring. The Dining Room (10`05″ x 12`10″) has uPVC double patio doors with vertical blinds that open to the rear garden. The Living Room (11`10″ x 11`11″) includes a decorative fireplace, a radiator, and a window overlooking the garden.
Landing (10`05″ x 6`04″) The stairs and landing are fitted with grey carpet and feature uPVC windows at both the top and bottom, providing plenty of natural light.
Bedroom One (13`02″ x 10`01″) This generously sized master bedroom has grey fitted carpet, a radiator, and a uPVC window with a fitted roller blind that overlooks the garden. It also includes two built-in wardrobes.
Bedroom Two (10`01″ x 11`08″ narrowing to 10`07″) This double bedroom has grey fitted carpet, a radiator, and a uPVC window with a fitted roller blind that overlooks the garden.
Bedroom Three (6`04″ x 8`0″) A single bedroom with grey fitted carpet, a radiator, and two uPVC windows with fitted roller blinds. This room also benefits from a built-in wardrobe and an additional built-in storage cupboard housing the immersion heater.
Bathroom (6`01″ x 6`02″) This bathroom is fully tiled with a stone effect tile and includes a bath with a shower and a shower screen, a toilet, a sink with a vanity unit, and a mains heated towel rail. A frosted window with a roller blind ensures privacy.
External The property boasts a large, enclosed rear garden, primarily laid to lawn with a patio area, perfect for outdoor entertaining. A large driveway to the front provides ample parking and leads to the single garage with electric roller shutter door. There is a side gate for access to the rear garden.
Council Tax Band “C”
EPC rating “D”
Details
-
Property ID 166268918
-
Property Size Ask agent
-
Bedrooms 3
-
Bathroom 1
-
Property Status Let Agreed
-
Property Type Houses
-
Let available date Now
-
Price PM £1550
-
Price PW £358
-
Let Type Long term
-
Garden Yes
-
Parking Yes
-
Access Ask agent
-
Agent Name Hazells Chartered Surveyors
-
Agent Phone 01284330476
-
City Risby
-
County Suffolk
-
property_type Houses
-
property_subtype House
Features
Map Locations


Similar Listings
2 bedroom cottage for rent in Market Place, Lavenham, Sudbury, CO10
Market Place, Lavenham, Sudbury- Beds: 2
- Bath: 1
- Ask agent
4 bedroom terraced house for rent in Mill Road, Cambridge, CB1
Mill Road, Cambridge, CB1- Beds: 4
- Baths: 2
- Ask agent
3 bedroom detached bungalow for rent in Black Horse Drove, Littleport, CB6
Black Horse Drove, Littleport- Beds: 3
- Baths: 2
- Ask agent

At LettingsMate.UK, we believe in making the rental process fair, transparent, and hassle-free for both landlords and tenants. With innovative tools, clear pricing, and a customer-first approach, we’re here to help you find the perfect property or tenant—without the stress or hidden fees.
Quick Links
About us
- devmizan




