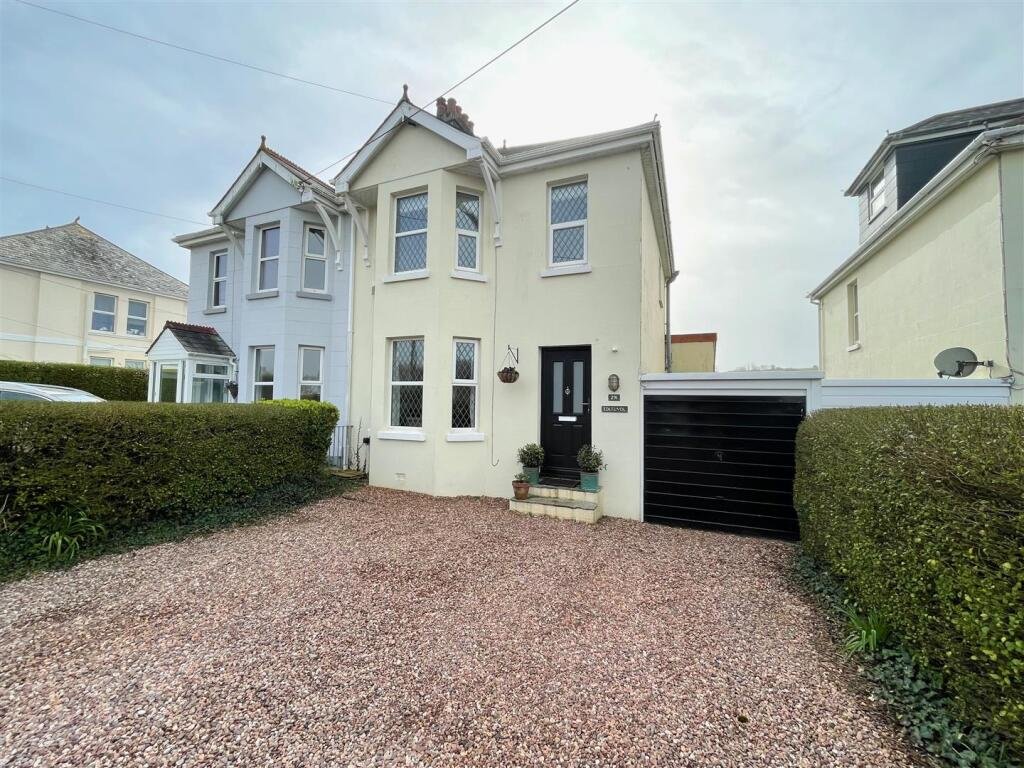3 bedroom semi-detached house for rent in Plymstock, Plymouth, PL9
Letting Details
Let available date
22/09/2025
Overview
- 3
- Bedrooms
- 1
- Bathroom
- Ask agent
Description
Beautifully-presented older-style semi-detached property with accommodation briefly comprising 3 bedrooms, family bathroom, lovely extended ground floor accommodation including a feature lounge, kitchen/dining room & separate downstairs cloakroom/WC. Ample off-road parking to the front & garage. Lovely southerly-facing enclosed rear garden. Available unfurnished on a long-term basis.
Dean Cross Road, Plymstock, Pl9 7Az –
Accommodation – Access to the property is gained via the part double-glazed entrance door leading into the entrance hall.
Entrance Hall – 4.70m x 1.75m incl stairs (15’5 x 5’9 incl stairs) – Exposed timber floor. Under-stairs storage cupboard housing the gas boiler. Stairs rising to the first floor accommodation. Doors providing access to the ground floor accommodation.
Downstairs Cloakroom/Wc – Low level toilet and sink unit. Tiled floor. Built-in extractor fan. Window to the rear elevation.
Lounge – 8.10m into bay x 3.48m (26’7 into bay x 11’5) – This room could be utilised as a lounge/dining room if so required. 2 fireplaces. Exposed timber floor. Double-glazed bay window to the front elevation. Opening overlooking the kitchen/dining room.
Kitchen/Dining Room – 6.35m x 3.96m (20’10 x 13′) – A lovely light, bright open space with vaulted ceiling. 2 Velux roof windows to the rear elevation. Bi-folding doors opening to the rear patio providing a view of the garden. Within the kitchen area there is a free-standing gas range cooker with a stainless-steel splash-back and double-sized extractor hood which will be included in the tenancy. Wooden work surfaces with tiled splash-backs. Island unit with stainless-steel work surface and drainer. Built-in dishwasher.
First Floor Landing – Double-glazed window to the side elevation. Loft hatch, please note this may well be locked and not used for the tenancy. Doors providing access to the first floor accommodation.
Bathroom – 2.31m x 1.73m (7’7 x 5’8) – Comprising a bath with tiled area surround, shower unit with spray attachment, small shower screen and rail, low level toilet and a pedestal wash basin with mixer tap. Vertical towel rail/radiator. Cupboard with shelving. Obscured double-glazed window to the rear elevation.
Bedroom Two – 3.89m x 3.53m at widest point (12’9 x 11’7 at wide – Double-glazed window to the rear elevation with a lovely open aspect over local rooftops and views towards Burrow Hill and the surrounding district.
Bedroom One – 4.09m into bay x 3.56m (13’5 into bay x 11’8) – Double-glazed bay window to the front elevation.
Bedroom Three – 2.41m x 1.75m (7’11 x 5’9) – Double-glazed window to the front elevation.
Outside – To the front of the property there is a hedged enclosed gravelled front area with ample parking together with some trees and bushes. The rear garden is southerly-facing and gently sloping with a good-sized patio area adjacent to the rear of the property leading to a further lawned section of garden beyond which is a further planted section with a shed. There are a number of mature shrubs and trees.
Council Tax – Plymouth City Council
Council tax band D
Rental Holding Deposit – The agent may require a holding deposit equivalent to a week’s rent in order to secure the property. This amount would then be deducted from the 1st month’s rent.
Details
-
Property ID 166481978
-
Property Size Ask agent
-
Bedrooms 3
-
Bathroom 1
-
Let available date 22/09/2025
-
Price PM £1450
-
Price PW £335
-
Let Type Long term
-
Garden Yes
-
Parking Garage
-
Access Ask agent
-
Agent Name Julian Marks
-
Agent Phone 01752741603
-
County Devon
Features
Map Locations


Similar Listings
2 bedroom retirement property for rent in Homepalms House, Brunswick Square, Torquay, TQ1
Homepalms House, Brunswick Square, Torquay, TQ1- Beds: 2
- Bath: 1
- Ask agent
Contact us
Please quote property reference
lettingsmate.uk - 166863488
Contact me
3 bedroom town house for rent in Addison Terrace, Lostwithiel, Cornwall, PL22
Addison Terrace, Lostwithiel, Cornwall, PL22- Beds: 3
- Baths: 2
- Ask agent
2 bedroom detached bungalow for rent in Franeth Close, Kingsteignton, TQ12
Franeth Close, Kingsteignton- Beds: 2
- Bath: 1
- Ask agent

At LettingsMate.UK, we believe in making the rental process fair, transparent, and hassle-free for both landlords and tenants. With innovative tools, clear pricing, and a customer-first approach, we’re here to help you find the perfect property or tenant—without the stress or hidden fees.




