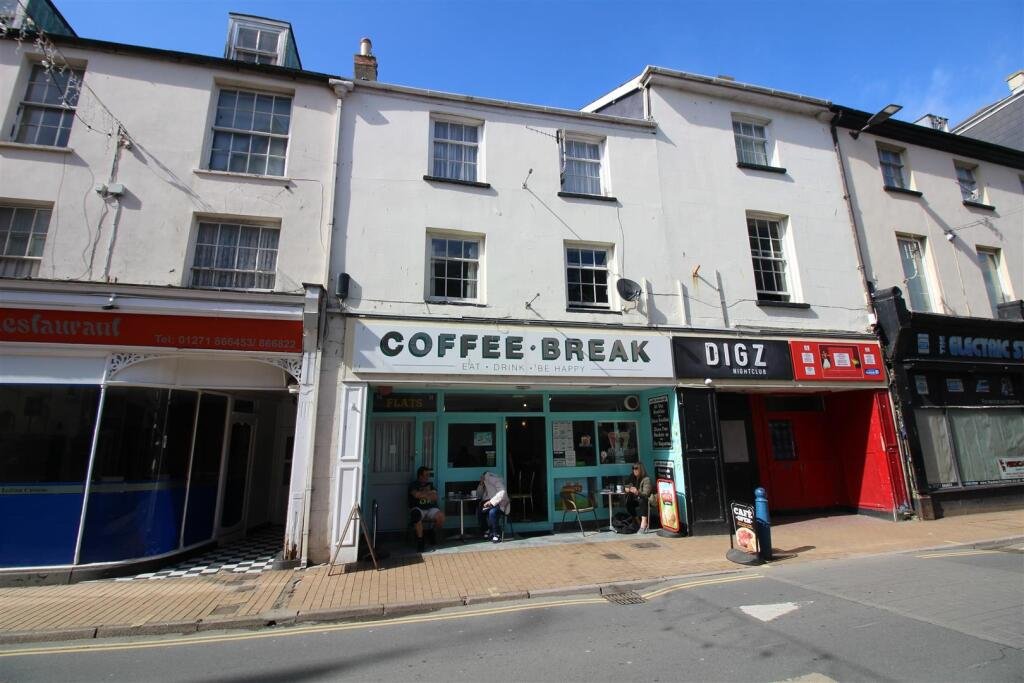3 bedroom apartment for rent in High Street, Ilfracombe, EX34
Ask agent
Area Size
Letting Details
Let available date
Ask agent
Let Type
Long term
Rent Per Month
£750
Rent Per Week
£173
Description
A spacious 3 bedroom maisonette available for a long term let. The property consists of a large living area, separate kitchen, 3 spacious double bedrooms, a bathroom with shower over bath and a WC.
The property benefits from its convenient location, based in central location of Ilfracombe, close to local amenities and transport links as well as offering sea views over Ilfracombe Harbour.
Ilfracombe town offers a variety of independent shops, art galleries, restaurants and bars. The picturesque seafront and harbour area is home to artist Damien Hirst’s ‘Verity’ statue at the harbour entrance. In addition is the exciting new water sports centre and café making the harbour a hive of activity.
Living Room – 5.56 x 3.48 (18’2″ x 11’5″) – A spacious and light filled living room, with an ornate, timber framed bay window offering views towards the sea. The room features original cornicing, pendant lighting, electric storage heating and carpeting throughout. There is ample space for a large living room suite and all associated furnishings, as well as storage either side of the chimney breast.
Kitchen – 4.32 x 3.80 (14’2″ x 12’5″) – A well appointed kitchen with a variety of base and eye level units, inset stainless steel sink and space for all white goods. The walls are partially tiled and there is laminate flooring throughout. The kitchen also offers space for a small dining room table and chairs. The timber sash window to the front elevation allows for natural light into the space.
Bedroom 2 – 3.98 x 4.02 (13’0″ x 13’2″) – A sizeable double bedroom, benefitting from a sash window to the front elevation of the property. There is ample space for a large double bed and all furnishings. The space is carpeted throughout and features a wall mounted electric heater.
Bedroom 3 – 2.80 x 4.02 (9’2″ x 13’2″) – Currently being utilised as a dressing room, the third bedroom could also serve as a double bedroom if required.
Bathroom – 1.97 x 1.64 (6’5″ x 5’4″) – The bathroom features a panelled bathtub with wall mounted shower unit, WC, partially tiled walls and a porcelain hand basin.
Primary Bedroom – 3.77 x 4.03 (12’4″ x 13’2″) – A very sizeable double bedroom located on the third floor. The bedroom as an abundance of space for all associated furnishings and storage. Other features include laminate flooring, wall mounted electric radiator and large sash window to the front elevation.
Wc – 1.79 x 1.20 (5’10” x 3’11”) – Also located on the third floor, the WC is situated next to the master bedroom for added convenience.
Directions – From our office proceed in an easterly direction. On the opposite side of the road you will see Coffee Break. You can find the entrance to the apartment to the left hand side.
Agents Notes – We have been informed by the vendor that electric, water and sewerage are all mains connected. The property is being sold with a new 999 year lease. The ground rent for the property is £250 per annum. The service charge for the building is £750 per annum.
To comply with the property misdescriptions act we must inform all prospective purchasers that the measurement are taken by an electronic tape measure and are provided as a guide only, they should not be used as accurate measurements. We have not tested any mains services, therefore prospective purchasers should satisfy themselves before committing to purchase.
Details
-
Property ID 166545161
-
Property Size Ask agent
-
Bedrooms 3
-
Bathrooms 2
-
Let available date Ask agent
-
Price PM £750
-
Price PW £173
-
Let Type Long term
-
Garden Ask agent
-
Parking Ask agent
-
Access Ask agent
-
Agent Name Turners Property Management Ltd
-
Agent Phone 01271866421
-
County Devon
Features
Map Locations


Similar Listings
2 bedroom cottage for rent in Market Place, Lavenham, Sudbury, CO10
Market Place, Lavenham, Sudbury- Beds: 2
- Bath: 1
- Ask agent
4 bedroom terraced house for rent in Mill Road, Cambridge, CB1
Mill Road, Cambridge, CB1- Beds: 4
- Baths: 2
- Ask agent
3 bedroom detached bungalow for rent in Black Horse Drove, Littleport, CB6
Black Horse Drove, Littleport- Beds: 3
- Baths: 2
- Ask agent

At LettingsMate.UK, we believe in making the rental process fair, transparent, and hassle-free for both landlords and tenants. With innovative tools, clear pricing, and a customer-first approach, we’re here to help you find the perfect property or tenant—without the stress or hidden fees.




