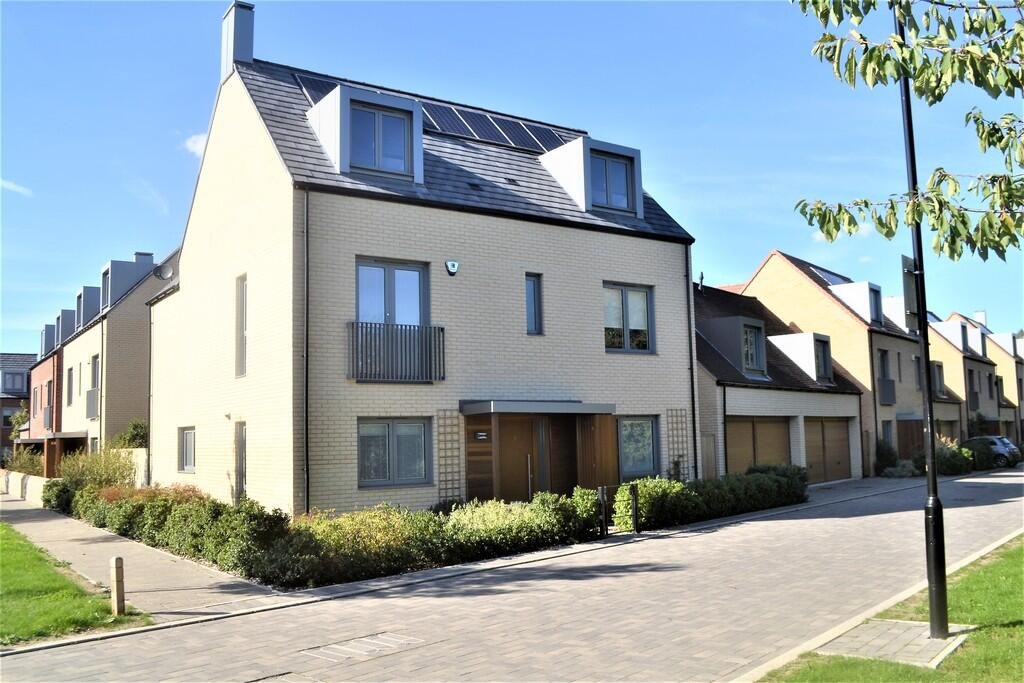5 bedroom detached house for rent in Piper Road, Trumpington, Cambridge, CB2
Letting Details
Let available date
07/10/2025
Overview
- Houses
- Property Type
- 5
- Bedrooms
- 5
- Bathrooms
- Ask agent
Description
HALL Single panelled radiator, stairs to first floor.
CLOAKROOM Double glazed window to rear aspect, low level wc, wall mounted wash hand basin, storage cupboard.
LOUNGE 23′ 3″ x 10′ 9″ (7.1m x 3.3m) Double glazed window to front aspect, French doors to rear aspect, two single panelled radiators.
UTILITY ROOM 7′ 6″ x 3′ 7″ (2.3m x 1.1m) Space and plumbing for washing machine, ceramic tiled floor.
KITCHEN/DINING/LIVING ROOM 32′ 9″ x 11′ 5″ (10.0m x 3.5m) Double glazed window to front aspect, three double glazed windows to side aspect, range of base and wall mounted units with work surfaces over, gas hob, electric oven, integrated fridge freezer, microwave, coffee maker (does not work), wall mounted combi boiler, ceramic tiled floor, one and a half bowl stainless steel sink and drainer unit, folding doors to side aspect.
BEDROOM ONE 21′ 11″ x 10′ 9″ (6.7m x 3.3m) Double doors to front aspect, single panelled radiator, double glazed window to side aspect, two double fitted wardrobes.
ENSUITE Obscured double glazed window to rear aspect, heated towel rail, side panelled bath, shower cubicle, low level wc, wall mounted wash hand basin, inset spotlights.
BEDROOM TWO 11′ 9″ x 10′ 9″ (3.6m x 3.3m) Double glazed window to front aspect, single panelled radiator, double fitted wardrobe.
ENSUITE Obscured double glazed window to rear aspect, heated towel rail, double width shower cubicle, low level wc, wall mounted wash hand basin, inset spotlights.
BEDROOM FOUR/OFFICE 10′ 9″ x 10′ 5″ (3.3m x 3.2m) Double glazed window to rear aspect, double panelled radiator, fitted storage cupboards.
SECOND FLOOR
BEDROOM THREE 14′ 9″ x 10′ 9″ (4.5m x 3.3m) Double glazed window to front aspect and side aspect, double panelled radiator, eaves storage cupboards.
BEDROOM FIVE 11′ 1″ x 9′ 2″ (3.4m x 2.8m) Double glazed window to front aspect.
LANDING Eaves storage cupboard.
BATHROOM Velux window, heated towel rail, shower cubicle, low level wc, wall mounted wash and basin.
BATHROOM obscured double glazed window to side aspect, heated towel rail, side panelled bath, low level wc, wall mounted wash hand basin.
REAR GARDEN Artificial lawn, patio area, gated pedestrian access, enclosed by fencing, stairs to annex.
ANNEXE 24′ 5″ x 18′ 8″ (7.45m x 5.7m) Door to rear, two double panelled radiators, Kitchen Area with base units with work surfaces over, stainless steel sink and drainer unit. Ensuite with heated towel rail, pedestal mounted wash hand basin, shower cubicle, low level wc.
DOUBLE GARAGE Two electric up and over doors, power and light connected, door to side aspect.
FRONT GARDEN Driveway providing off-street parking.
Details
-
Property ID 166728020
-
Property Size Ask agent
-
Bedrooms 5
-
Bathrooms 5
-
Let available date 07/10/2025
-
Price PM £3150
-
Price PW £727
-
Let Type Long term
-
Garden Yes
-
Parking Garage
-
Access Ask agent
-
Agent Name Vincent Shaw
-
Agent Phone 01223972798
-
City Cambridge
-
County Cambridgeshire
-
property_type Houses
-
property_subtype Detached
Map Locations


Similar Listings
2 bedroom retirement property for rent in Homepalms House, Brunswick Square, Torquay, TQ1
Homepalms House, Brunswick Square, Torquay, TQ1- Beds: 2
- Bath: 1
- Ask agent
Contact us
Please quote property reference
lettingsmate.uk - 166863488
Contact me
3 bedroom town house for rent in Addison Terrace, Lostwithiel, Cornwall, PL22
Addison Terrace, Lostwithiel, Cornwall, PL22- Beds: 3
- Baths: 2
- Ask agent
2 bedroom detached bungalow for rent in Franeth Close, Kingsteignton, TQ12
Franeth Close, Kingsteignton- Beds: 2
- Bath: 1
- Ask agent

At LettingsMate.UK, we believe in making the rental process fair, transparent, and hassle-free for both landlords and tenants. With innovative tools, clear pricing, and a customer-first approach, we’re here to help you find the perfect property or tenant—without the stress or hidden fees.




