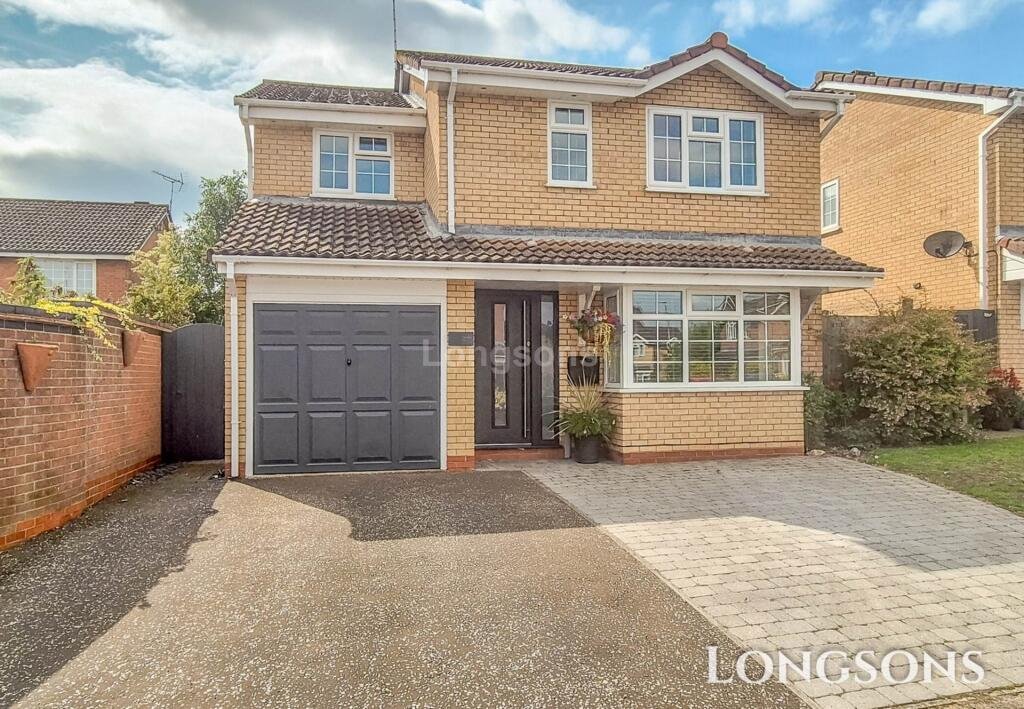4 bedroom detached house for rent in Shepherds Fold, Swaffham, PE37
Ask agent
Area Size
Letting Details
Let available date
01/10/2025
Let Type
Long term
Rent Per Month
£1500
Rent Per Week
£346
Description
Situated on the popular Heathlands development, Longsons are delighted to bring to the rental market this extremely well presented, detached four bedroom house. The fabulous property has much to offer and includes garage, side by side parking for up to three vehicles, en suite shower room, cloakroom with WC, kitchen/dining room with modern kitchen, utility room, gardens, gas central heating and UPVC double glazing.
Available Early October!
Restrictions: no pets, non smokers
Briefly, the property offers entrance hall, lounge, kitchen/dining room, utility room, cloakroom with WC, four bedrooms, en-suite shower room to bedroom one, bathroom, gardens, garage, off road parking, gas central heating and UPVC double glazed windows.
SWAFFHAM
Swaffham is a popular Norfolk market town with a good selection of shops, pubs and restaurants. The town is well catered for with a Waitrose and other supermarkets, an excellent Saturday market, three doctors surgeries, free parking throughout the town and also primary, secondary and higher schools. There is easy access to the A47 with Kings Lynn approx 15 miles and approx 30 miles to the city of Norwich, with excellent bus services to local villages and surrounding towns and cities.
Entrance Hall
Composite entrance door to front, stairs to first floor, oak boards to floor, radiator.
Lounge – 16’7″ (5.05m) x 13’1″ (3.99m)
Walk in UPVC double glazed bay window to front, radiator.
Kitchen/ Dining Room – 9’9″ (2.97m) x 18’8″ (5.69m)
Modern fitted kitchen units to wall and floor, worksurface over, composite sink unit with mixer tap and drainer, integrated gas hob, integrated electric oven, integrated dishwasher, under stairs storage cupboard, space for large American style fridge/freezer, tiled splashback, UPVC double glazed French doors opening to rear garden, radiator.
Utility Room – 6’3″ (1.91m) x 5’4″ (1.63m)
Modern fitted kitchen units to wall and floor, worksurface over, Space and plumbing for washing machine, space for tumble dryer, tiled splashback, UPVC double glazed door opening to rear garden, UPVC double glazed window to side, radiator, modern wall mounted gas central heating boiler.
Cloakroom
Wash basin set within fitted cabinet, WC, tiled splashback,,obscure glass UPVC double glazed window to side, towel radiator.
Stairs & Landing
Built in cupboard housing hot water cylinder, loft access.
Bedroom One – 9’11” (3.02m) x 13’2″ (4.01m)
Built in wardrobes with sliding mirrored doors, built in storage cupboard, UPVC double glazed windows to front, radiator, door to en suite shower room.
En-Suite Shower Room
Double shower cubicle, wash basin set within fitted cabinet, concealed cistern WC, towel radiator, UPVC double glazed obscure glass window to side, extractor fan.
Bedroom Two – 9’1″ (2.77m) x 9’6″ (2.9m)
UPVC double glazed window to rear, built in wardrobe with sliding mirrored doors, radiator.
Bedroom Three – 9’0″ (2.74m) x 8’0″ (2.44m)
UPVC double glazed window to rear, radiator.
Bedroom Four – 7’4″ (2.24m) x 7’1″ (2.16m)
Built in wardrobe with sliding mirrored doors, UPVC double glazed window to front, radiator.
Bathroom
Bathroom suite comprising; bath with mixer shower over and shower screen, wash basin, concealed cistern WC, towel radiator, fully tiled walls, obscure glass UPVC double gazed window to rear, extractor fan.
Garage – 16’9″ (5.11m) x 7’7″ (2.31m)
Main up and over door to front, electric power and lights.
Front Garden
Front garden laid to lawn, driveway providing side by side parking for at least three vehicles, outside light, gated access to rear garden.
Rear Garden
Well maintained enclosed rear garden laid to lawn, seating area laid to block paving with lean-to gazebo providing covered area, shrubs and plants to borders, wooden garden shed, outside light, outside tap, gated access to front.
Agents Note
EPC rating TBC (Full copy available on request)
Council tax band C (Own enquiries should be made via Breckland District Council)
Notice
All photographs are provided for guidance only.
Redress scheme provided by: The Property Ombudsman (D8980)
Client Money Protection provided by: NFoPP Client Money protection Scheme (C0125843)
Details
-
Property ID 166789727
-
Property Size Ask agent
-
Bedrooms 4
-
Bathrooms 2
-
Let available date 01/10/2025
-
Price PM £1500
-
Price PW £346
-
Let Type Long term
-
Garden Private garden
-
Parking Garage
-
Access Ask agent
-
Agent Name Longsons
-
Agent Phone 01760308699
-
City Swaffham
-
County Norfolk
-
property_type Houses
-
property_subtype Detached
Features
Map Locations


Similar Listings
2 bedroom retirement property for rent in Homepalms House, Brunswick Square, Torquay, TQ1
Homepalms House, Brunswick Square, Torquay, TQ1- Beds: 2
- Bath: 1
- Ask agent
Contact us
Please quote property reference
lettingsmate.uk - 166863488
Contact me
3 bedroom town house for rent in Addison Terrace, Lostwithiel, Cornwall, PL22
Addison Terrace, Lostwithiel, Cornwall, PL22- Beds: 3
- Baths: 2
- Ask agent
Contact us
Please quote property reference
lettingsmate.uk - 166880339
Contact me
2 bedroom detached bungalow for rent in Franeth Close, Kingsteignton, TQ12
Franeth Close, Kingsteignton- Beds: 2
- Bath: 1
- Ask agent
Contact us
Please quote property reference
lettingsmate.uk - 165802979
Contact me

At LettingsMate.UK, we believe in making the rental process fair, transparent, and hassle-free for both landlords and tenants. With innovative tools, clear pricing, and a customer-first approach, we’re here to help you find the perfect property or tenant—without the stress or hidden fees.




