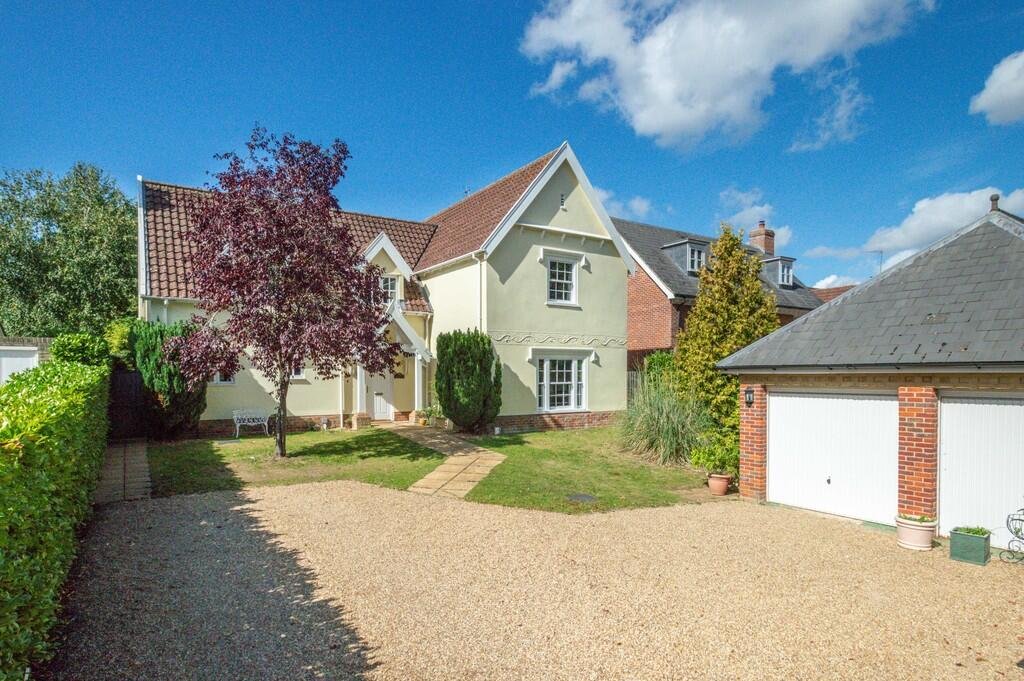4 bedroom detached house for rent in Kentford, Newmarket, Suffolk, CB8
Ask agent
Area Size
Letting Details
Let available date
Ask agent
Let Type
Long term
Rent Per Month
£2650
Rent Per Week
£612
Description
This generously proportioned four-bedroom detached family home is set in a peaceful village location, within easy reach of local amenities. The property offers beautifully presented living accommodation with spacious, well-balanced rooms throughout. It is nestled within mature gardens and benefits from off-road parking and a double garage. Available from 20th October.
GROUND FLOOR
ENTRANCE HALL With stairs rising to the first floor, with a cupboard under.
DRAWING ROOM A spacious triple-aspect room featuring an inglenook fireplace with wood-burning stove and French doors opening to the rear. Double doors lead through to the:
KITCHEN / BREAKFAST ROOM Extensively fitted with a range of units under granite worktops with a sink inset. Appliances include a range cooker with six-ring hob and integrated dishwasher, with the kitchen opening through to a dining area.
UTILITY ROOM Fitted with further units under worktops, with a stainless-steel sink, plumbing for a washing machine, space for a tumble dryer, and a free-standing fridge/freezer.
GARDEN ROOM A lovely light room with tiled flooring and French doors opening to the rear.
STUDY Outlook to the side.
DINING ROOM / PLAYROOM Another spacious room with outlook to the front.
CLOAKROOM W/C and wash basin
First Floor
LANDING Leads to:
BEDROOM 1 An impressive room overlooking the rear garden, with dressing area and two fitted wardrobes, in turn leading to the en suite.
EN SUITE Fitted with a white W/C, wash basin, tiled shower cubicle, and bath.
BEDROOM 2 Outlook to the front and fitted wardrobe.
EN SUITE Fitted with a W/C, wash basin and tiled shower cubicle.
BEDROOM 3 Outlook to the rear.
BEDROOM 4 Outlook to the rear.
BATHROOM Fitted with a white W/C, wash basin, tiled shower cubicle, and bath with shower over.
OUTSIDE The property is approached by a driveway providing parking and turning for several vehicles, in turn leading to the double garage with light and power connected. The front garden is lawned, with gated access leading to the rear.
The rear gardens enjoy a south-westerly aspect, with a paved terrace leading up to the lawn, which is interspersed with mature trees and shrubs, affording a great deal of privacy.
Details
-
Property ID 166912718
-
Property Size Ask agent
-
Bedrooms 4
-
Bathrooms 4
-
Let available date Ask agent
-
Price PM £2650
-
Price PW £612
-
Let Type Long term
-
Garden Yes
-
Parking Garage
-
Access Ask agent
-
Agent Name David Burr Estate Agents
-
Agent Phone 01638597095
-
City Moulton
-
County Suffolk
-
property_type Houses
-
property_subtype Detached
Features
Map Locations


Similar Listings
3 bedroom terraced house for rent in Barnwell Road, Cambridge, CB5
Barnwell Road, Cambridge- Beds: 3
- Bath: 1
- Ask agent
4 bedroom house for rent in Ottaway Close, Costessey, Norwich, NR5
Ottaway Close, Costessey, Norwich- Beds: 4
- Baths: 2
- Ask agent
1 bedroom ground floor flat for rent in West Street, Godmanchester, Huntingdon, PE29
West Street, Godmanchester, Huntingdon, PE29- Bed: 1
- Bath: 1
- Ask agent

At LettingsMate.UK, we believe in making the rental process fair, transparent, and hassle-free for both landlords and tenants. With innovative tools, clear pricing, and a customer-first approach, we’re here to help you find the perfect property or tenant—without the stress or hidden fees.


