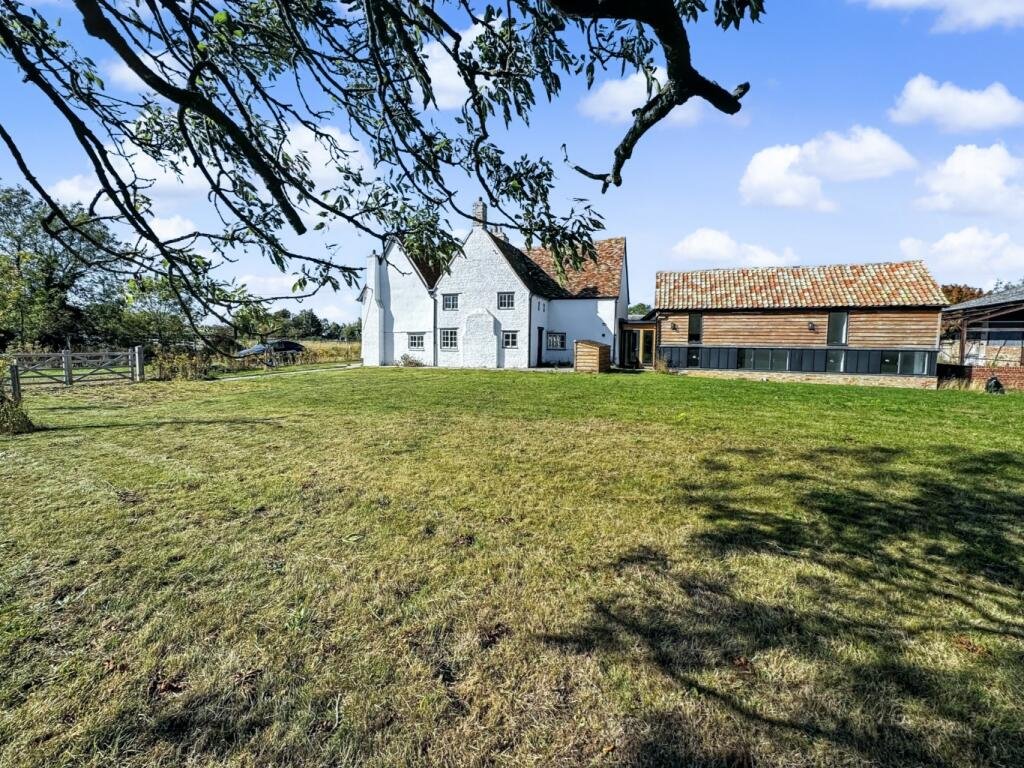5 bedroom detached house for rent in High Street, Toseland, Cambs, PE19
Ask agent
Area Size
Letting Details
Let available date
16/10/2025
Let Type
Long term
Rent Per Month
£2950
Rent Per Week
£681
Description
STUNNING GRADE II LISTED FARMHOUSE set in the sought-after village of Toseland. Beautifully renovated to combine PERIOD FEATURES with MODERN LIVING, including UNDERFLOOR HEATING to the ground floor. Offering FIVE BEDROOMS, including a MASTER WITH ENSUITE, the property also benefits from a SPACIOUS KITCHEN, FEATURE FIREPLACE LOG BURNER, SEPARATE DINING ROOM, UTILITY, FAMILY BATHROOM and an ADDITIONAL ENSUITE SHOWER ROOM. Set back from the High Street, the home enjoys COUNTRYSIDE VIEWS and a SUBSTANTIAL DRIVEWAY. The ADJOINING BARN CONVERSION offers exceptional versatility with its own KITCHEN/LIVING/DINING AREA, BEDROOM and SHOWER ROOM – perfect as an ANNEX, HOME OFFICE OR GUEST SPACE. Located within easy reach of ST NEOTS TRAIN STATION providing DIRECT LINKS TO LONDON & CAMBRIDGE. PETS CONSIDERED.
– EPC Rating E
– Council Tax Band D
– 12-month Tenancy
– Main Oil Central Heating
– Main Water and Sewerage
Accommodation comprises:
Front door through to hallway, stairs to first floor, door through to:
LIVING ROOM
Feature fireplace with log burner, doors to garden, door through to:
KITCHEN/DINER
Range of base and wall units, rangemaster oven, integrated fridge, freezer and dishwasher, large island, storage, door to garden, further set of stairs to first floor, door through to:
DINING ROOM
Feature fireplace, storage, door through to:
WC
Two piece suite comprising of WC and sink
UTILITY AREA
Range of base and wall units, space for washing machine, boiler located here, door though to:
HALLWAY
Door though to garden, further door through to:
ANNEXE
Open plan living/kitchen area, oven, with integrated dishwasher, follow through to:
BEDROOM
Wood effect flooring
ENSUITE
Three piece suite comprising of Double shower, sink unit and WC
STAIRS AND LANDING
MASTER BEDROOM
Door through to:
ENSUITE
Three piece suite comprising of WC, sink and bath, storage cupboard
BEDROOM TWO
Storage, door through to:
BEDROOM THREE
Door through to:
ENSUITE
Three piece suite comprising of WC, sink and shower
BEDROOM FOUR
Fitted Storage
BATHOOM
Three piece suite comprising of WC, sink and bath
OUTSIDE
Gated access, driveway leading to property, large garden, space for several vehicles
At the point of reservation, you will be required to pay a Non Refundable Holding Fee equivalent to 1 week of rental . We will also need to see I.D (Photo and Address).
Oil Central Heating, Mains Electric, Mains Sewerage EPC rating: E.
Details
-
Property ID 167616758
-
Property Size Ask agent
-
Bedrooms 5
-
Bathrooms 4
-
Let available date 16/10/2025
-
Price PM £2950
-
Price PW £681
-
Let Type Long term
-
Garden Private garden
-
Parking Driveway
-
Access Ask agent
-
Agent Name Maxine Lester Residential Lettings
-
Agent Phone 01480271011
-
City Toseland
-
County Cambridgeshire
-
property_type Houses
-
property_subtype Detached
Features
Map Locations


Similar Listings
2 bedroom terraced house for rent in Newmarket Street, NORWICH, NR2
Newmarket Street, NORWICH- Beds: 2
- Bath: 1
- Ask agent
3 bedroom cottage for rent in Chalk Farm Cottages, Chalk Farm, Newmarket Road, BOTTISHAM, Cambs, CB25
Chalk Farm Cottages, Chalk Farm, Newmarket Road, BOTTISHAM, Cambs, CB25- Beds: 3
- Bath: 1
- Ask agent

At LettingsMate.UK, we believe in making the rental process fair, transparent, and hassle-free for both landlords and tenants. With innovative tools, clear pricing, and a customer-first approach, we’re here to help you find the perfect property or tenant—without the stress or hidden fees.


