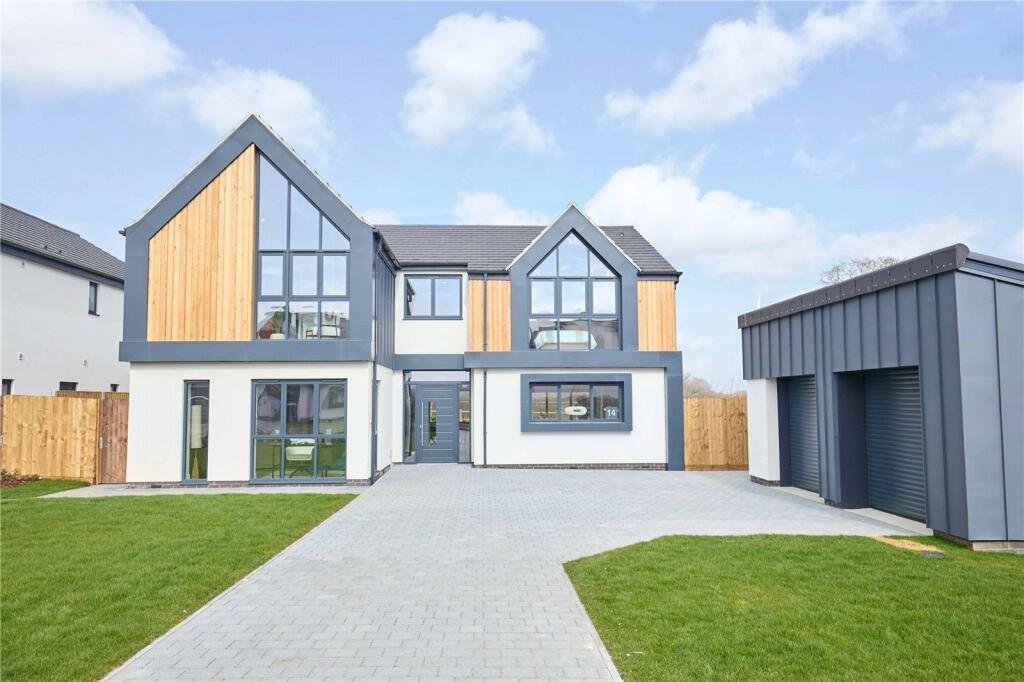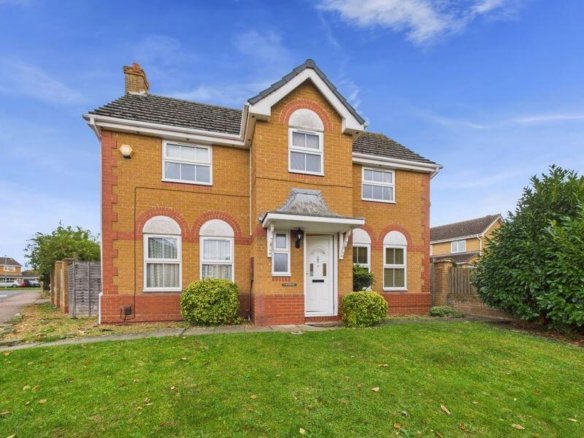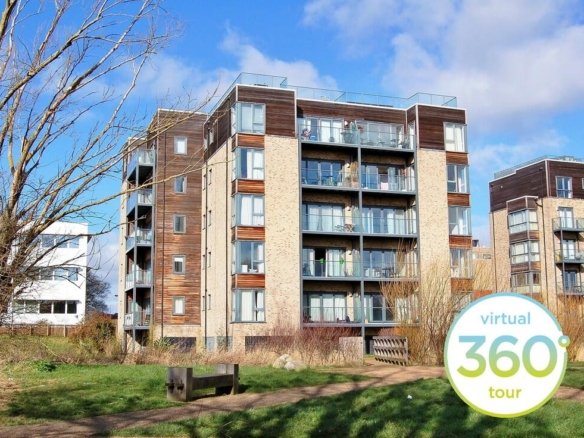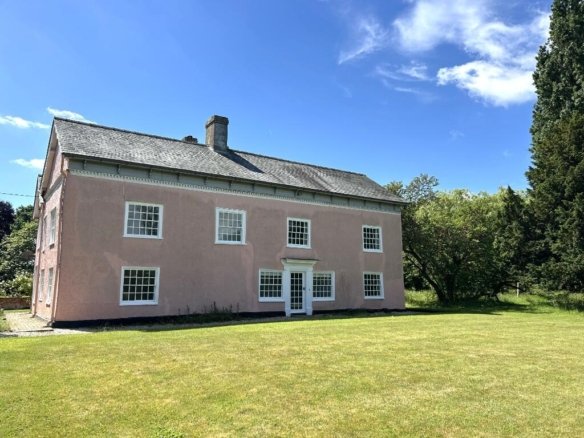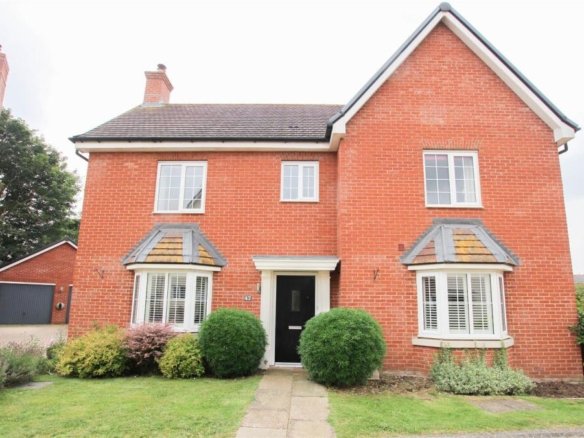4 bedroom detached house for rent in Headmere Road, Great Ellingham, Norfolk, NR17
4
Bed
3
Bath
Ask agent
Area Size
Letting Details
Let available date
Now
Let Type
Long term
Rent Per Month
£3000
Rent Per Week
£692
Description
A magnificent, 2,573 sq ft (stms) 4 bedroom contemporary home with open plan kitchen diner living, study & wonderful master suite that has a dressing room and ensuite. Generous specification. Please note - All images used are of the showhome which is a different housetype to 20 Headmere Road.
Bowsfield…
Welcome to Bowsfield…. A contemporary, luxurious collection of homes nestled in the beautiful Norfolk countryside in the picturesque Breckland village of Great Ellingham.
Bowsfield raises the bar for high quality homes in Norfolk combining beautiful, minimalistic Scandinavian- inspired architecture with the finest materials and latest construction methods, these homes showcase unrivalled style and character with light filled living spaces perfectly equipped for modern life. By combining innovative design of striking angular facades, glass walls, and a contemporary mix of wooden and metal materials, these beautifully designed homes by award winning local architects offer high quality, ultra-modern living spaces like no other.
The Bowsfield lifestyle continues beyond the simple beauty of its houses with well thought out street designs to form large open spaces, expansive greens, and outdoors sports areas which in turn create an uncluttered aesthetic that harmonises with the homes.
*All images used are of the showhome which is a different housetype to 20 Headmere Road.
*Specification for 20 Headmere is listed below.
20 Headmere Rd -
An exquisite, four bedroom detached home offering expansive contemporary living at its finest with its open plan and flexible living accommodation. This includes a light and airy entrance hall with storage, impressive kitchen, carefully designed dining and living area immersed in an abundance of light, utility, downstairs w/c and study. A spacious first floor landing leads to a magnificent master suite including a luxury ensuite shower room and fitted dressing room, a guest bedroom with ensuite, 2 further bedrooms- all with built in wardrobes and a stunning family bathroom. Outside is a detached double garage, ample parking and enclosed rear garden.
Approximately- 2573 sq ft (stms)
Measurements...
Kitchen 4.40m x4.53m14'5" x14'11"
Dining Room 4.40m x 4.78m 14’5” x 15’8”
Living Room 6.86m x 5.90m 22’6” x 19’4”
Study 4.06m x 3.00m 13’4” x 9’10”
Utility 2.70m x 2.19m 8’10” x 7’2”
Master Bedroom 4.06m x 5.92m (max) 13’4” x 19’5” (max)
Bedroom 2 4.06m x 5.36m (max) 13’4” x 17’7” (max)
Bedroom 3 4.40m x 4.78m (max) 14’5” x 15’8” (max)
Bedroom 4 4.40m x 2.81m (max) 14’5” x 9’3” (max)
Overall Area 239m2 2,572ft2
Detached Garage 6.54m x 5.61m (max) 21’5” x 18’5” (max)
Kitchen:
-Integrated J-Pull handle kitchen
-20mm Quartz worktop with 100mm upstands
-Neff Single Oven, Neff Combi Microwave Oven, Neff Induction 4 ring hob with self circulating extractor, Lamona Full height integrated fridge, Lamona full height freezer, Lamona integrated Dishwasher
- Sink - Franke 1 Bowl Stainless Steel inset sink
-Franke Ascona Mixer Kitchen Tap
Utility room:
- Sink - Franke 1 Bowl Stainless Steel inset sink
-Low level units to match kitchen
-Quartz worktop to match kitchen with 100mm upstand
-Space for washing machine and tumble dryer
Bathroom, En-suites and Cloakroom:
-Wall tiles- To showers and baths with showers only
-Quality sanitaryware
-Water Filled Heated Towel Rail to all Bathrooms and Ensuites-Electric; Chrome (excluding cloakroom)
-Electrical spur to bathroom/ ensuites
-Internal:
-Internal Door: Montreal prefinished light grey ash door
-Underfloor heating to both floors ( Controlled by Thermostats)
-Built in wardrobes to bedrooms and dressing room (Shelf and Hanging Rail)
-Bespoke timber staircase with oak handrail and glass panels
-White double sockets
-Architrave; Softwood or MDF, contemporary profile
Flooring:
-All flooring included -LVT to Kitchen, Utility, Bathroom, En-suites and Cloakroom
-Carpeting to all other rooms
Heating, lighting and electrical:
-BT Fibre installed to internal consumer point -Thermostatic room controlled underfloor heating to all floors
-Data cabling from consumer incomer to living area TV point and 1st floor booster point ( CAT6E Minimum)
- Energy efficient Mitsubishi air source heat pump -USB points-1 integrated into socket in each bedroom, living area and kitchen
-Spotlighting throughout
-Pre-wired for customers own connection to Sky TV
-TV coax ariel point to living area, dining area bedrooms and study
External:
-Landscaped front gardens with turf
-Top soil to rear garden
-Patio to rear
-Limestone( Black Livingstone Sawn Edge)
-Electric operated roller shutter doors x 2 singles
-Power and lighting to garage
-External lighting (1x to front, 1x to rear)
-Close board fencing
-Driveway
-Tobermore; Hydropave Fusion-Graphite
-External tap
-Anthracite Grey Aluminium Windows
-Double glazed
Services:
- Air source heat pump, mains water and drainage
AGENTS NOTES:
- This property can be let either unfurnished or furnished. If the property is let furnished, the asking rent will be £3500pcm exclusive of rates, bills & taxes.
- This property will be let on a Rent Collection only basis. Warners will not fully manage the property.
- The owners will not be supplying window coverings
- Council Tax Band F
- Holding Deposit required for unfurnished let of £3000pcm - £692
- Holding Deposit required for furnished let of £3500 - £808
Damage Deposit required for unfurnished let of £3000pcm - £3462
Damage Deposit required for furnished let of £3500pcm - £4038
Details
-
Property ID 167727683
-
Property Size Ask agent
-
Bedrooms 4
-
Bathrooms 3
-
Property Status NEW HOME
-
Let available date Now
-
Price PM £3000
-
Price PW £692
-
Let Type Long term
-
Garden Yes
-
Parking Yes
-
Access Ask agent
-
Agent Name Warners Estate Agents
-
Agent Phone 01953667554
-
City Great Ellingham
-
County Norfolk
-
Property Type Houses
-
Property Subtype Detached
Features
Map Locations


Similar Listings
3 bedroom detached house for rent in Orthwaite, Stukeley Meadows, Huntingdon, PE29
Orthwaite, Stukeley Meadows, Huntingdon- Beds: 3
- Baths: 2
- Ask agent
2 bedroom apartment for rent in Fitzgerald Place, CB4
Fitzgerald Place- Beds: 2
- Baths: 2
- Ask agent
5 bedroom farm house for rent in Howe Street,Finchingfield,CM7
Howe Street,Finchingfield,CM7- Beds: 5
- Baths: 2
- Ask agent
4 bedroom detached house for rent in Stanley Road, Great Chesterford, Saffron Walden, CB10
Stanley Road, Great Chesterford, Saffron Walden- Beds: 4
- Baths: 2
- Ask agent
Similar Listings
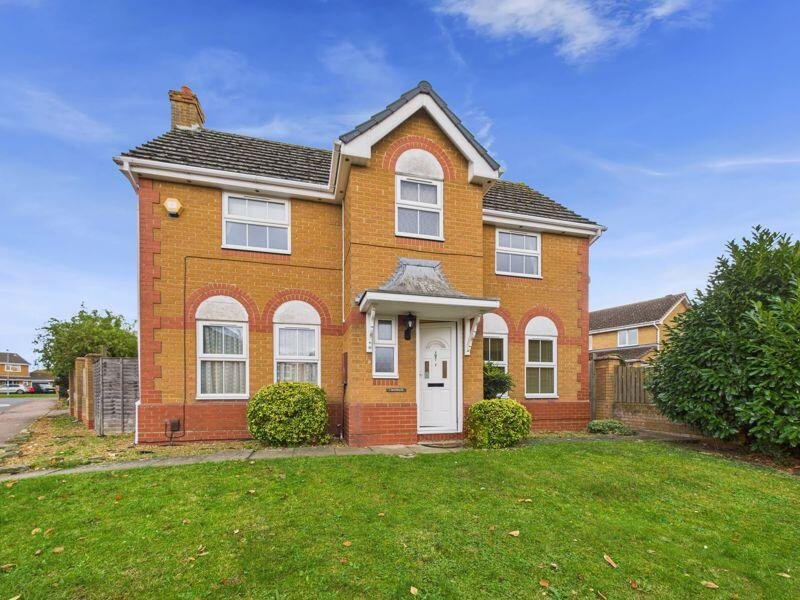
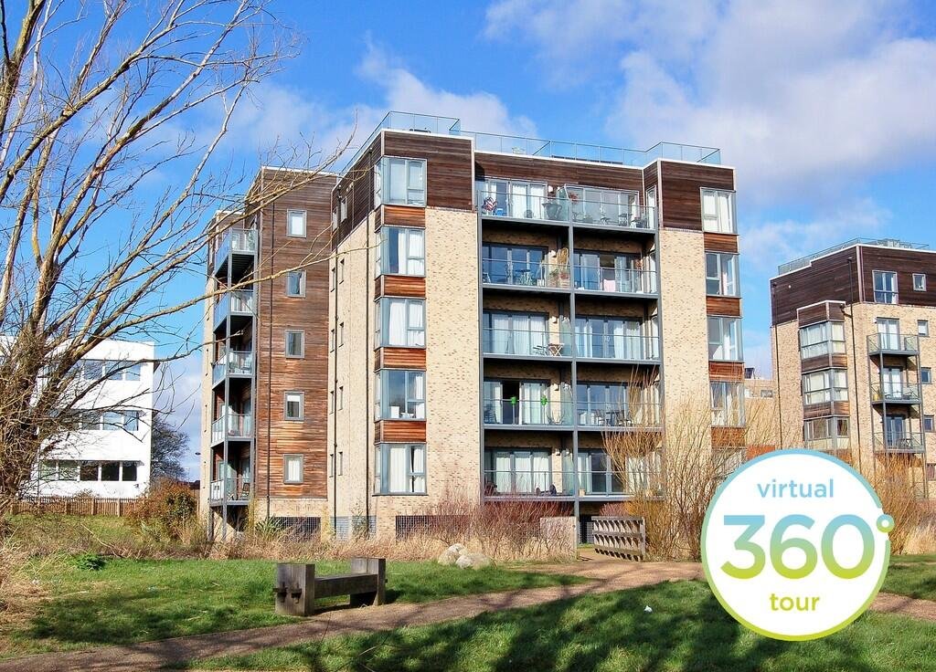
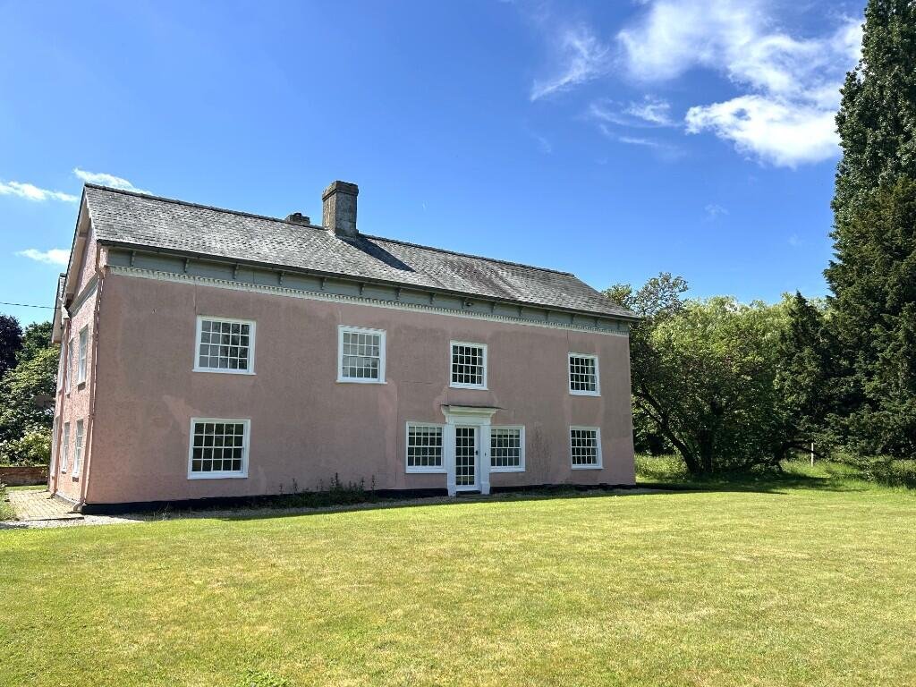
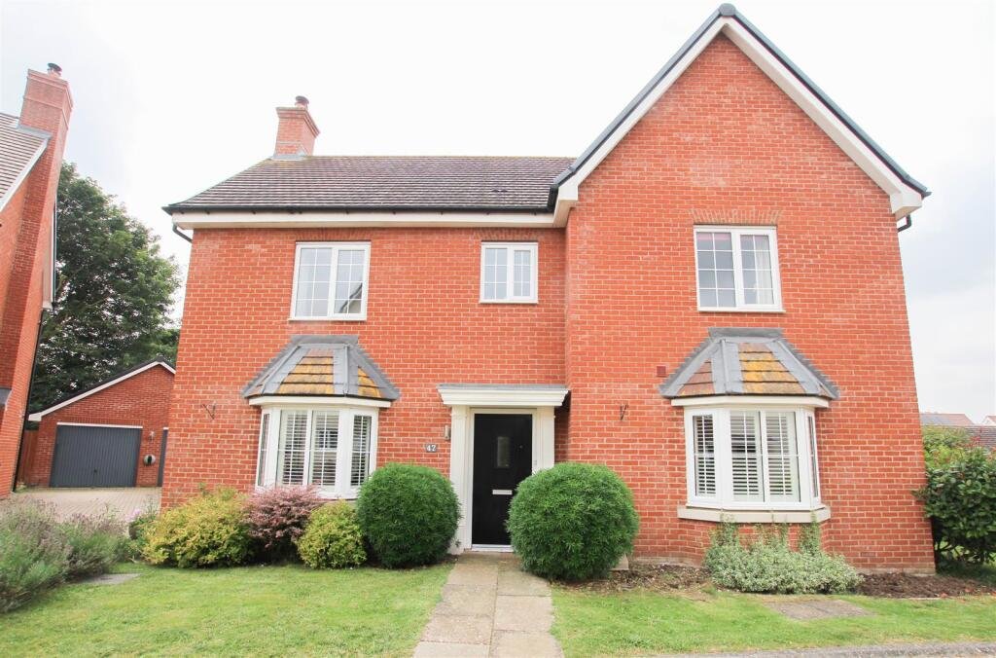
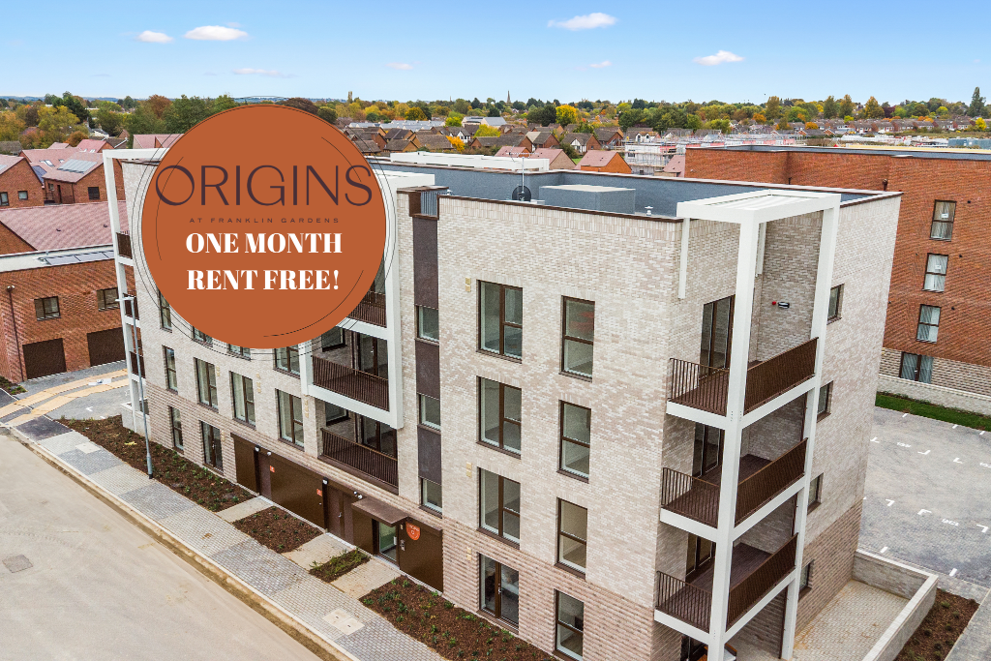
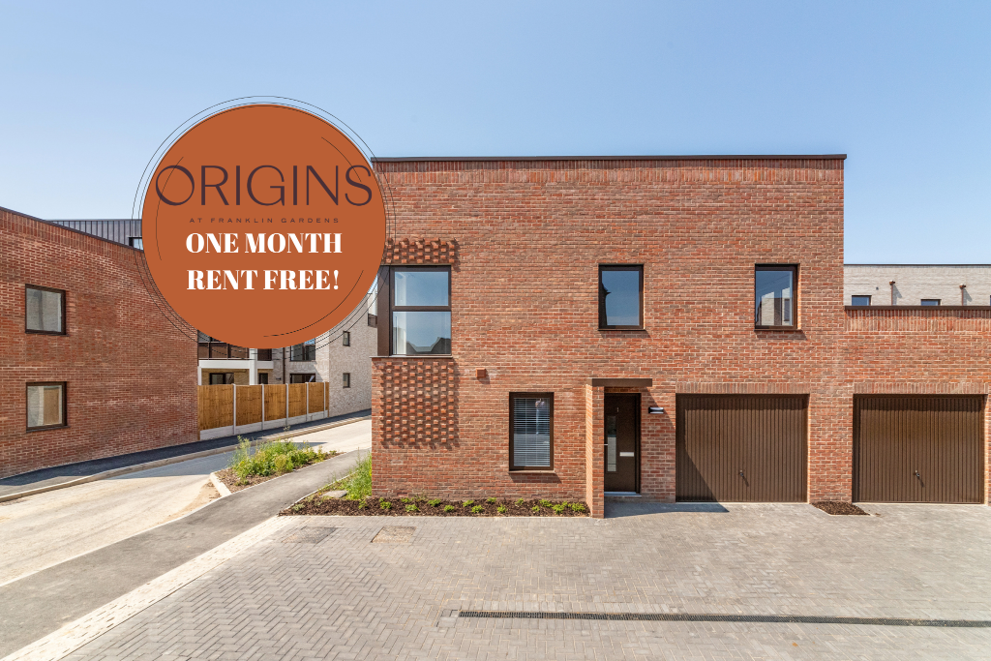

At LettingsMate.UK, we believe in making the rental process fair, transparent, and hassle-free for both landlords and tenants. With innovative tools, clear pricing, and a customer-first approach, we’re here to help you find the perfect property or tenant—without the stress or hidden fees.
