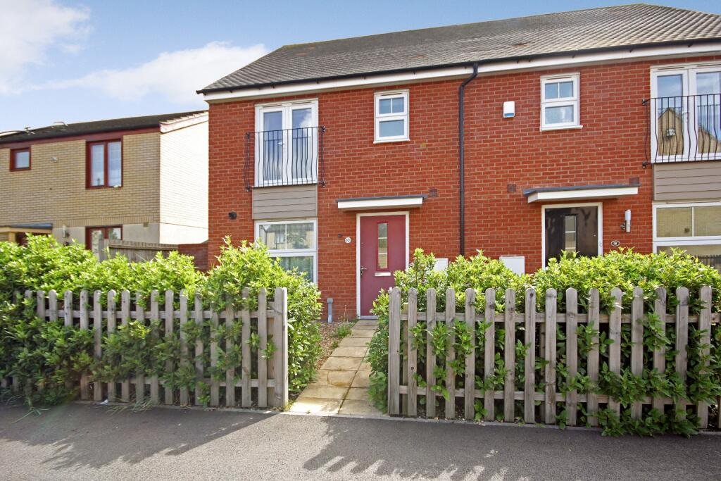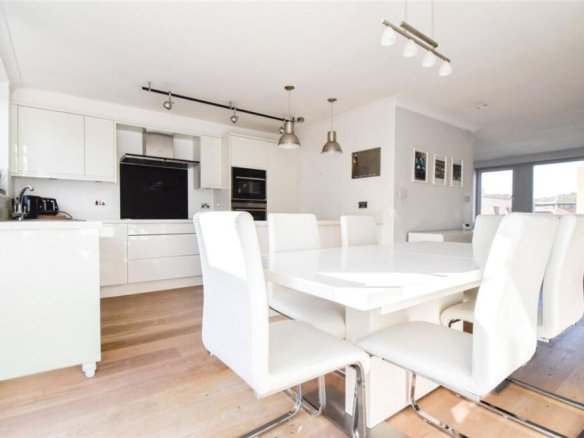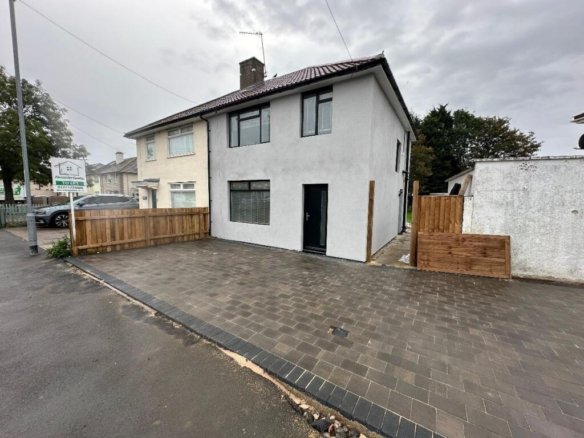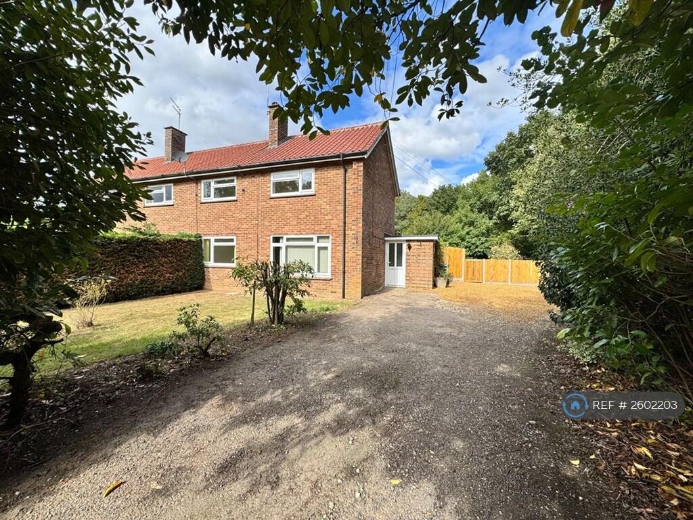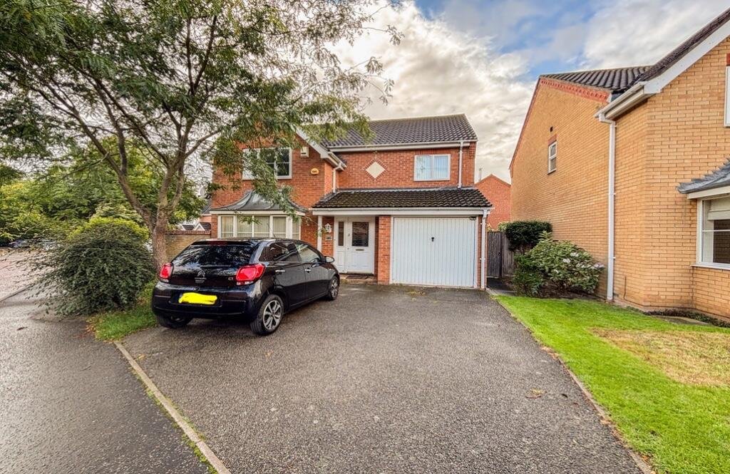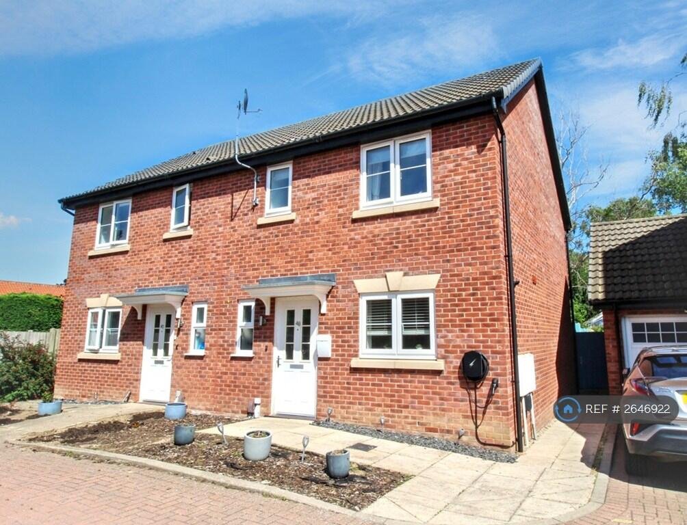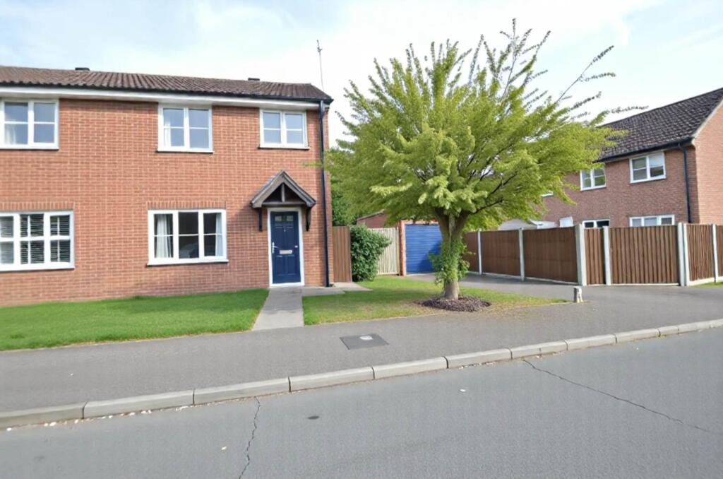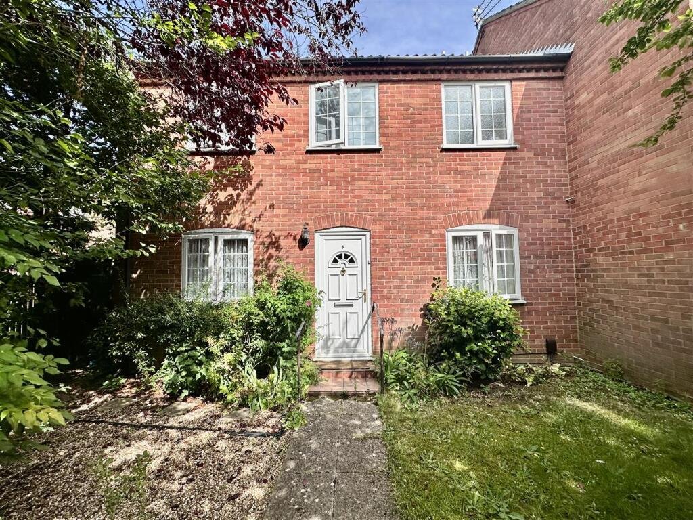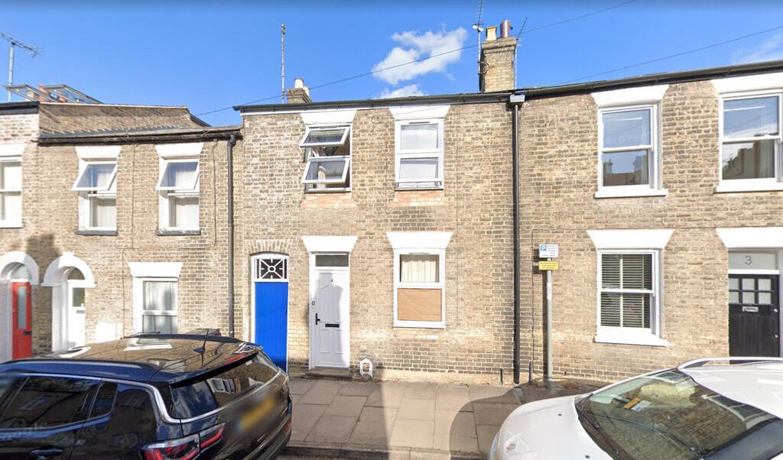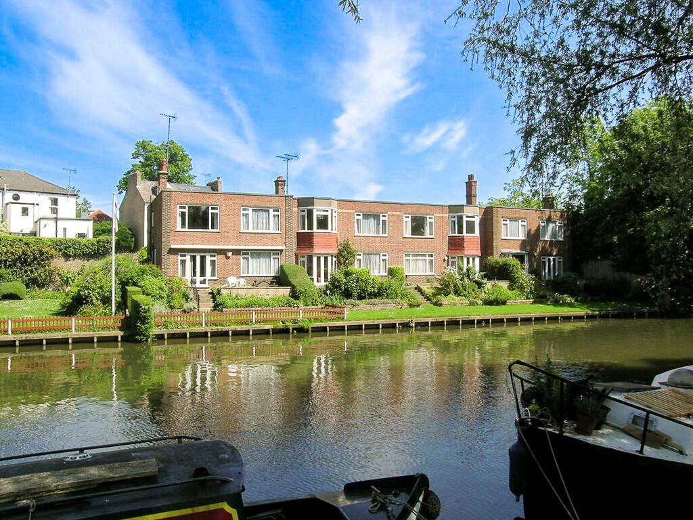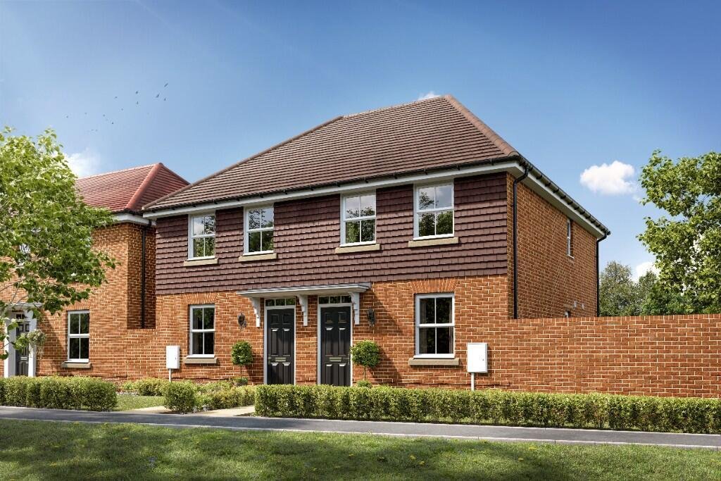3 bedroom semi-detached house for rent in Wellington Road, Upper Cambourne, Cambs, CB23
3
Bed
2
Bath
Ask agent
Area Size
Letting Details
Let available date
24/10/2025
Let Type
Long term
Rent Per Month
£1525
Rent Per Week
£352
Description
A MODERN THREE BEDROOM SEMI DETACHED HOME with EXCELLENT LINKS to CAMBRIDGE. Close to LOCAL AMENITIES that CAMBOURNE has to offer! The property benefits from and ENSUITE TO MASTER BEDROOM, SINGLE GARAGE and SPACIOUS LIVING. Polite pet also considered for additional rental. Call now to arrange a viewing!
* Council tax band C
* EPC Rating C
* 12 Month tenancy
* Main Gas
* Main Water and Sewerage
Accommodation comprises:
ENTRANCE HALL
Stairs leading to first floor. Wood flooring. Radiator. Door to:
CLOAKROOM
UPVC window to front. Fitted with a matching two piece suite comprising close coupled WC and pedestal wash hand basin. Tiled splashbacks. Radiator.
LOUNGE/DINER – 4.23m x 4.83m
UPVC window and French door to rear garden. Window to side. Two Radiators. Understairs storage cupboard.
KITCHEN/BREAKFAST ROOM – 3.37m x 2.68m
UPVC window to front. Fitted with matching a range of base and eye level units with work surface over. Built in oven with gas hob and extractor over. One and a half bowl stainless steel sink and drainer unit. Space and plumbing for dishwasher and washing machine. Space for fridge/freezer. Ceramic tiled flooring. Radiator. Tiled splashbacks.
LANDING – Built in cupboard.
BEDROOM ONE – 3.08m x 2.68m
UPVC French doors to front with Juliet balcony. Radiator. Door to:
EN-SUITE TO BEDROOM
Window to side. Fitted with a matching three piece suite comprising shower cubicle, close coupled WC and pedestal wash hand basin. Ceramic tiled flooring. Tiled splashbacks. Extractor fan.
BEDROOM TWO – 2.98m x 2.53m
UPVC window to rear. Radiator.
BEDROOM THREE – 2.03m x 2.22m
UPVC window to rear. Radiator.
BATHROOM
UPVC window to front. Fitted with a matching three piece suite comprising panel bath with shower attachment, close coupled WC and pedestal wash hand basin. Ceramic tiled flooring. Tiled splashbacks. Extractor fan.
OUTSIDE
The front of the property is enclosed by timber fencing and mature hedging and laid to gravel with path to front door. The single garage is to the side of the property and has the red door and there is parking for one car on the driveway. The rear garden is enclosed and laid to lawn with small patio area.
This property is managed by the Landlord.
Mains Electric, Gas and Sewerage
Three days before you move in you will be required to pay your rent, and a refundable Deposit (dependant on the condition of the property at the end of your tenancy) which is equal to five weeks of rental ,which will be registered in the Tenancy Deposits Scheme if we are managing the property.
No later than 7 days after your referencing has been signed off, you will be required to pay your rent, and a refundable Deposit (dependent on the condition of the property at the end of your tenancy) which is equal to five weeks of rental ,which will be registered in the Tenancy Deposits Scheme if we are managing the property.
For a full list of additional costs that you need to be aware of please visit our web site
At the point of reservation, you will be required to pay a Non Refundable Holding Fee equivalent to 1 week of rental . We will also need to see I.D (Photo and Address).
Please contact us for further information on the rental process.
At the point of reservation, a Non-Refundable Holding Fee equivalent to one week’s rent will be required. This will be deducted from your first month’s rent when you move in.
We will also need to see valid photo ID and proof of address.
Seven days before your move-in date, the first month’s rent and a refundable deposit (equal to five weeks’ rent) will be payable. Your deposit will be protected with the Tenancy Deposit Scheme if we manage the property.
To check the property’s long-term flood risk, please visit the Government’s official website:
For a full list of additional costs you should be aware of, please visit our website. EPC rating: C.
Details
-
Property ID 167803643
-
Property Size Ask agent
-
Bedrooms 3
-
Bathrooms 2
-
Let available date 24/10/2025
-
Price PM £1525
-
Price PW £352
-
Let Type Long term
-
Garden Private garden
-
Parking Yes
-
Access Ask agent
-
Agent Name Maxine Lester Residential Lettings
-
Agent Phone 01480271011
-
City Cambourne
-
County Cambridgeshire
-
Property Type Houses
-
Property Subtype Semi-Detached
Features
Map Locations


Similar Listings
4 bedroom semi-detached house for rent in Deopham Road, Morley St. Botolph, NR18
Deopham Road, Morley St. Botolph- Beds: 4
- Baths: 2
- Ask agent
2 bedroom apartment for rent in Mayfair Court, Milton Road, Cambridge, CB4
Mayfair Court, Milton Road, Cambridge, CB4- Beds: 2
- Bath: 1
- Ask agent
3 bedroom semi-detached house for rent in Peverel Road, Cambridge, CB5
Peverel Road, Cambridge- Beds: 3
- Bath: 1
- Ask agent
Similar Listings
3 bedroom apartment for rent in The Manor, Herringswell, IP28
The Manor, Herringswell- Beds: 3
- Baths: 2
- Ask agent
3 bedroom semi-detached house for rent in Grove Cottages, Colton, Norwich, NR9
Grove Cottages, Colton, Norwich, NR9- Beds: 3
- Baths: 2
- Ask agent
4 bedroom detached house for rent in Peto Avenue, Colchester, Essex, CO4 , CO4
Peto Avenue, Colchester, Essex, CO4- Beds: 4
- Ask agent
3 bedroom semi-detached house for rent in Silk Mill Road, Norwich, NR6
Silk Mill Road, Norwich, NR6- Beds: 3
- Baths: 2
- Ask agent
3 bedroom semi-detached house for rent in Priors Drive, Old Catton, NR6
Priors Drive, Old Catton- Beds: 3
- Bath: 1
- Ask agent
2 bedroom flat for rent in Gipsy Lane, Norwich, NR5
Gipsy Lane, Norwich- Beds: 2
- Bath: 1
- Ask agent
3 bedroom terraced house for rent in Auckland Road, Cambridge, CB5
Auckland Road, Cambridge- Beds: 3
- Bath: 1
- Ask agent
2 bedroom apartment for rent in Riverside Court, Cambridge, CB4
Riverside Court, Chesterton Road, Cambridge- Beds: 2
- Bath: 1
- Ask agent
2 bedroom semi-detached house for rent in Oxeye Daisy Drive, Ipswich, Suffolk, IP1
Oxeye Daisy Drive, Ipswich, Suffolk, IP1- Beds: 2
- Bath: 1
- Ask agent

At LettingsMate.UK, we believe in making the rental process fair, transparent, and hassle-free for both landlords and tenants. With innovative tools, clear pricing, and a customer-first approach, we’re here to help you find the perfect property or tenant—without the stress or hidden fees.
