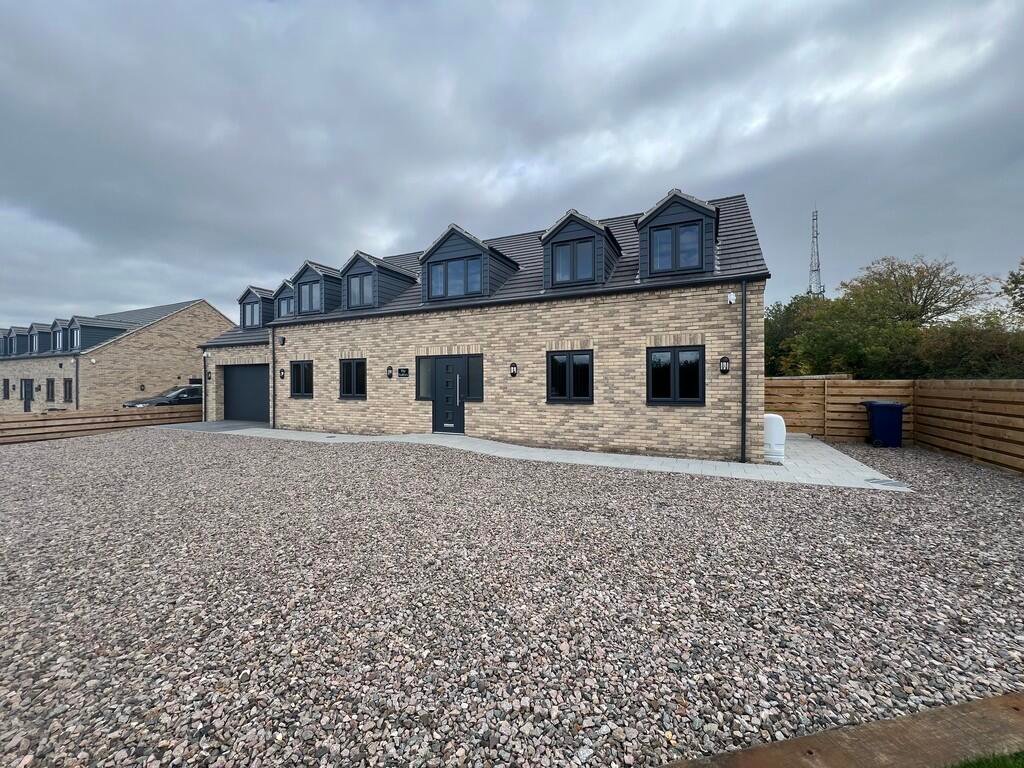5 bedroom detached house for rent in Hospital Road, Doddington, PE15
Ask agent
Area Size
Letting Details
Let available date
30/10/2026
Let Type
Long term
Rent Per Month
£2500
Rent Per Week
£577
Description
Ground Floor
Entrance Hall Entrance door, two windows to front, storage cupboard, tiled flooring, ceiling spotlights, stairs to first floor and opening to:
Kitchen, Dining / Family Room 13.53m (44’5″) x 5.91m (19’5″) Fitted eye and base level units with worktop over, induction hob with extractor hood over, double oven, butler sink, integrated fridge/freezer and dishwasher, tiled flooring, ceiling spotlights and two bi-fold doors to rear.
max Utility 5.04m (16’6″) x 2.82m (9’2″) Fitted base units, butler sink, plumbing for washing machine, space for tumble dryer, tiled flooring, airing cupboard and door to:
WC Fitted with two-piece suite comprising, vanity wash hand basin and WC, tiled flooring and ceiling spotlights.
Lounge 5.83m (19’2″) x 5.03m (16’6″) Two double glazed windows to front, two double glazed windows to side, tiled flooring, ceiling spotlights and double doors to kitchen, dining / family room.
Snug 5.04m (16’6″) x 2.83m (9’3″) Two double glazed windows to front and tiled floor.
First Floor
Landing Double glazed window to front, fitted carpet, two radiators and door to:
Bedroom 1 4.88m (16′) x 5.54m (18’1″)max Two double glazed windows to front, fitted carpet, two built in wardrobe(s) and door to:
En Suite Fitted with three-piece suite comprising shower cubicle, vanity wash hand basin and WC, heated towel rail, vinyl flooring, ceiling spotlights and double-glazed window to rear.
Bedroom 2 4.62m (15’2″) x 3.71m (12’2″) max Double glazed window to rear, fitted carpet, built in wardrobe, radiator and door to:
En-suite Fitted with three-piece suite comprising shower cubicle, vanity wash hand basin and WC, vinyl flooring, ceiling spotlights and double-glazed window to side.
Bedroom 3 5.07m (16’8″) x 4.59m (15’1″) Two double glazed windows to front, fitted carpet, fitted wardrobe and two radiators.
Bedroom 4 4.99m (16’4″) x 4.59m (15’1″) Two double glazed windows to front, fitted carpet, fitted wardrobe and two radiators.
Bedroom 5 4.99m (16’4″) x 3.96m (13′) Double glazed window to rear, fitted carpet, fitted wardrobe and radiator.
Bathroom Fitted with four-piece suite comprising bath, vanity wash hand basin, shower enclosure and WC, radiator, vinyl flooring, ceiling spotlights and double-glazed window to rear.
Outside The property has a driveway to the front offering ample off-road parking and access to the double garage. There is an enclosed rear garden which is mainly laid to lawn with a patio area.
Double Garage Electric garage door and single door to rear.
Details
-
Property ID 167918741
-
Property Size Ask agent
-
Bedrooms 5
-
Bathrooms 3
-
Let available date 30/10/2026
-
Price PM £2500
-
Price PW £577
-
Let Type Long term
-
Garden Yes
-
Parking Garage
-
Access Ask agent
-
Agent Name T Payne & Co Ltd
-
Agent Phone 01354696700
-
City Doddington
-
County Cambridgeshire
-
property_type Houses
-
property_subtype Detached
Map Locations


Similar Listings
3 bedroom terraced house for rent in Barnwell Road, Cambridge, CB5
Barnwell Road, Cambridge- Beds: 3
- Bath: 1
- Ask agent
4 bedroom house for rent in Ottaway Close, Costessey, Norwich, NR5
Ottaway Close, Costessey, Norwich- Beds: 4
- Baths: 2
- Ask agent
1 bedroom ground floor flat for rent in West Street, Godmanchester, Huntingdon, PE29
West Street, Godmanchester, Huntingdon, PE29- Bed: 1
- Bath: 1
- Ask agent

At LettingsMate.UK, we believe in making the rental process fair, transparent, and hassle-free for both landlords and tenants. With innovative tools, clear pricing, and a customer-first approach, we’re here to help you find the perfect property or tenant—without the stress or hidden fees.




