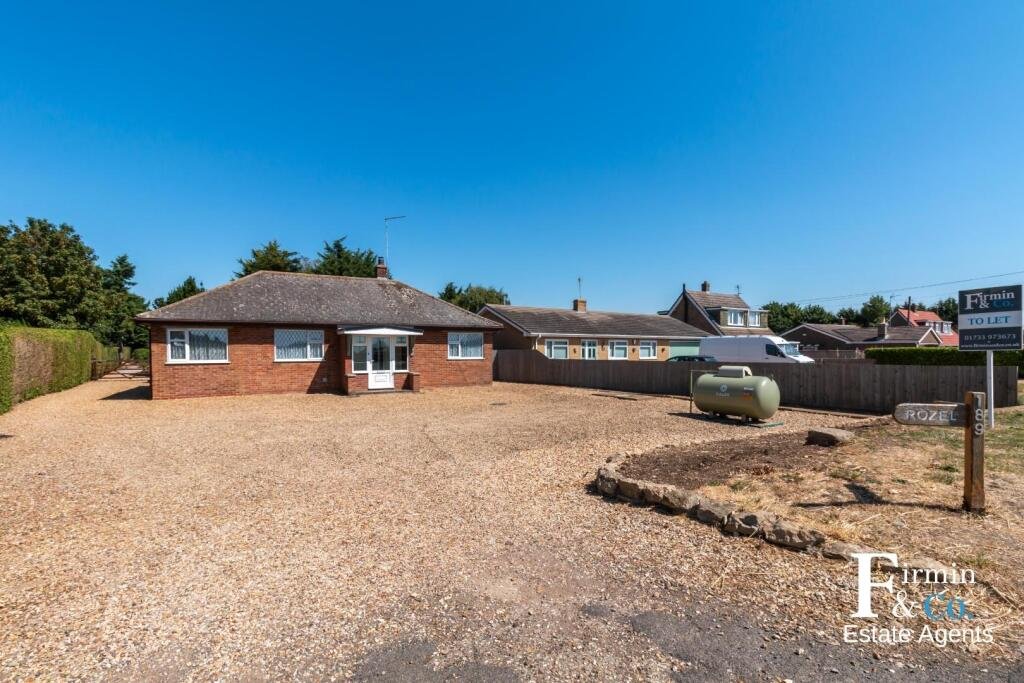3 bedroom detached bungalow for rent in Nene Terrace, Crowland, Peterborough, PE6
Ask agent
Area Size
Letting Details
Let available date
Now
Let Type
Long term
Rent Per Month
£1350
Rent Per Week
£312
Description
Stunning Detached Bungalow with Expansive Gardens
Discover this beautifully presented detached bungalow set on one of the largest plots in the area, offering privacy, space, and countryside charm in abundance.
This impressive home features a spacious layout throughout, including:
Bright and airy living room with large windows overlooking the gardens
Modern fitted kitchen with ample storage and workspace
Three well-proportioned bedrooms
Contemporary family bathroom with quality fixtures and fittings
Driveway and ample parking available
The real highlight of this property is the extensive garden, believed to be one of the biggest in the area — perfect for families, gardening enthusiasts, or anyone seeking peace and outdoor space.
Situated in a quiet, sought-after location on Nene Terrace, this home offers a blend of rural tranquility with easy access to Crowland town centre and nearby Peterborough, making it ideal for professionals or families alike.
Available now – contact us today to arrange a viewing and avoid missing out on this rare opportunity.
This property must be seen to be appreciated! Spacious THREE bedroom detached bungalow offering multiple off road parking.
Porch – Two uPVC double glazed windows to front, tiled flooring, door to:
Entrance Hall – Tiled flooring, double radiator, power points, telephone point. Doors to bedroom one, two living room and family bathroom.
Living Room – 3.13m x 4.38m (10’3″ x 14’4″) – Dual fuel burner, double radiator, wooden flooring, TV point(s), double power point(s). Open plan doorway to;
Sun Room/ Dining Area – 3.43m x 7.44m (11’3″ x 24’5″) – Two uPVC double glazed windows to rear, double radiator, tiled flooring, double power point(s), double door to garden.
Kitchen – 3.17m x 4.07m (10’5″ x 13’4″) – uPVC double glazed windows to side and rear. Fitted with a matching range of base and eye level units with worktop space over, ceramic one and a half bowl sink with single drainer, plumbing for washing machine, space for fridge, freezer and dual fuel range cooker. Double radiator, tiled flooring, double power point(s) and coving to ceiling.
Bedroom 1 – 2.88m x 4.37m (9’5″ x 14’4″) – uPVC double glazed windows to front and side, built-in double wardrobe(s) with hanging rails and overhead storage, double radiator, wooden flooring, double power point(s). Door to:
En-Suite – uPVC obscure double glazed window to side. Fitted with a three piece suite comprising of shower unit, pedestal wash hand basin and low-level WC. Tiled surround, double radiator, wooden flooring.
Bedroom 2 – 2.95m x 3.50m (9’8″ x 11’6″) – uPVC double glazed window to front, double radiator, wooden flooring, double power point(s).
Bedroom 3 – 4.80m x 2.13m (15’9″ x 7’0″) – uPVC double glazed window to front, double radiator, wooden flooring, double power point(s), loft hatch.
Bathroom – Fitted with a three piece suite comprising of a panelled bath with shower over, pedestal wash hand basin and low-level WC. Tiled surround, tiled flooring and a storage cupboard with shelving.
Outside – Gravel driveway offering off road parking for multiple vehicles with side access to the enclosed rear garden which has been landscaped offering a variety of space and styles. Patio area leading to shed, summerhouse and large garage. various pathways around the garden leading to grass area and greenhouse.
Pets considered for an additional £25pcm
Council Tax Band – C
For the tenants information the property is on a gas tank.
Entrance Hall
Living Room:
3.13m x 4.38m (10’3″ x 14’4″)
Sun Room/ Dining Area:
3.43m x 7.44m (11’3″ x 24’5″)
Kitchen:
3.17m x 4.07m (10’5″ x 13’4″)
Bathroom:
Bedroom One:
2.88m x 4.37m (9’5″ x 14’4″)
En-Suite:
Bedroom Two:
2.95m x 3.50m (9’8″ x 11’6″)
Bedroom Three:
4.80m x 2.13m (15’9″ x 7’0″)
Garage:
Details
-
Property ID 168034946
-
Property Size Ask agent
-
Bedrooms 3
-
Bathrooms 2
-
Let available date Now
-
Price PM £1350
-
Price PW £312
-
Let Type Long term
-
Garden Yes
-
Parking Yes
-
Access Ask agent
-
Agent Name Firmin & Co
-
Agent Phone 01733964921
-
City Peterborough
-
County Cambridgeshire
-
property_type Bungalows
-
property_subtype Detached Bungalow
Map Locations


Similar Listings
2 bedroom apartment for rent in Stoke Quay, Ipswich, IP2
Stoke Quay, Ipswich- Beds: 2
- Bath: 1
- Ask agent
1 bedroom apartment for rent in Pearson Square, IP3
Pearson Square- Bed: 1
- Bath: 1
- Ask agent
4 bedroom detached house for rent in Bow Hill, Marlingford, NR9
Bow Hill, Marlingford, NR9- Beds: 4
- Baths: 3
- Ask agent

At LettingsMate.UK, we believe in making the rental process fair, transparent, and hassle-free for both landlords and tenants. With innovative tools, clear pricing, and a customer-first approach, we’re here to help you find the perfect property or tenant—without the stress or hidden fees.




