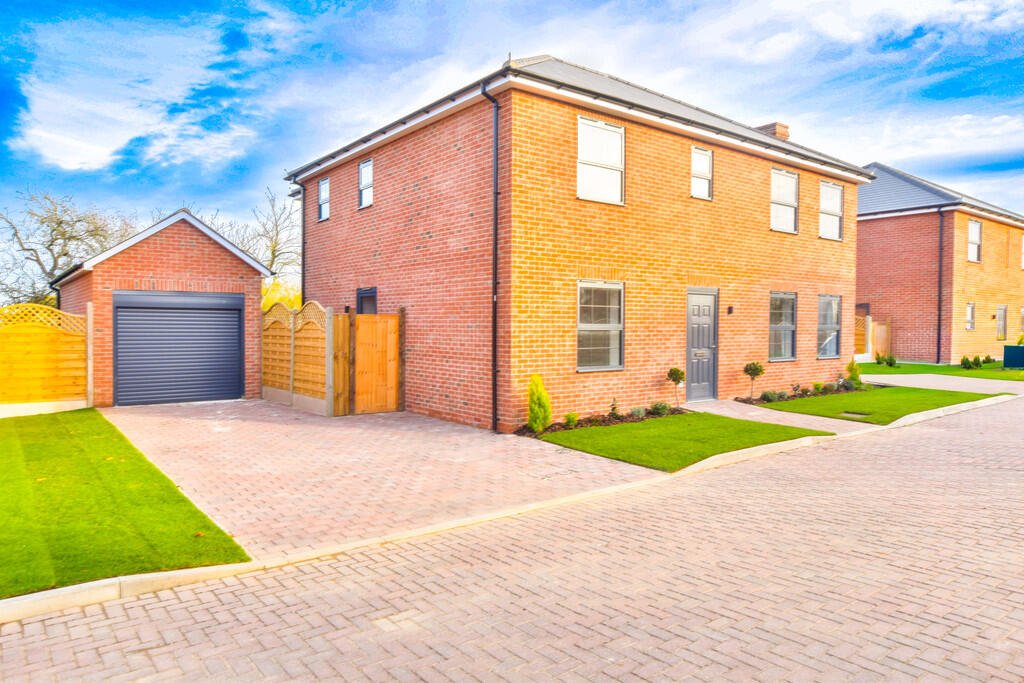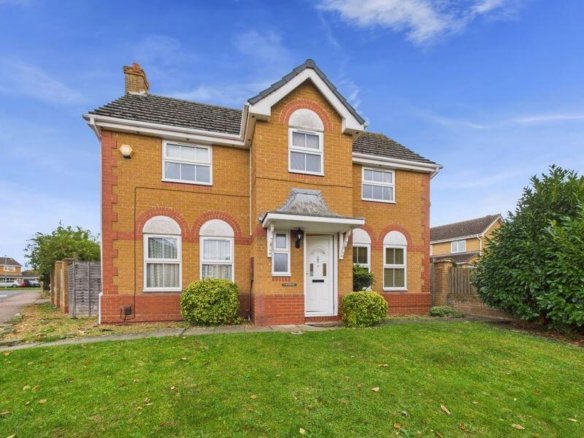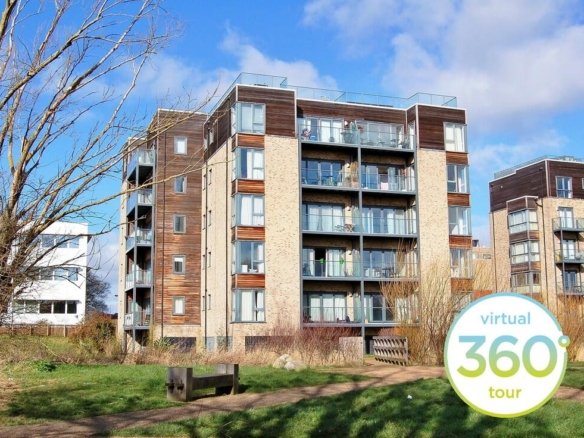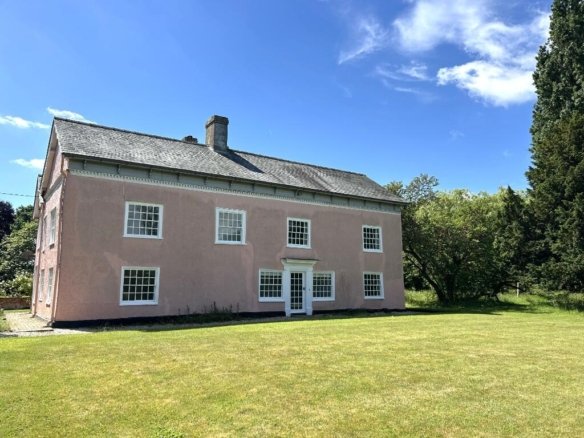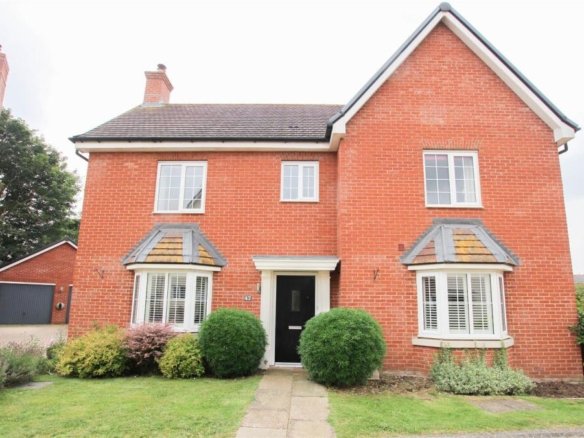4 bedroom detached house for rent in Sabre Close, Stebbing Green, CM6
4
Bed
3
Bath
Ask agent
Area Size
Letting Details
Let available date
Now
Let Type
Long term
Rent Per Month
£3750
Rent Per Week
£865
Description
Sabre Close is a gated development of just 10 properties. Plot 4 is an amazingly presented 4 double bedroom detached house. The ground floor, which enjoys underfloor heating, boasts a large kitchen, breakfast & family room with integrated appliances and French doors to rear garden, living room with built-in shelving and storage units, snug/home office, utility room & cloakroom. There are 4 double bedrooms to the first floor, with en-suites to bedrooms 1 & 2, built-in wardrobes to all bedrooms, and a three piece family bathroom. Externally, there is off-street parking and garage that is ready for an electric car charging point, as well as a rear garden which is split into entertaining terrace and a turfed lawn.
With panel front door with multipoint locking system opening into:
Entrance Hall With stairs rising to first floor landing with central carpet runner and large understairs storage cupboard, feature panelled walling, power point, inset ceiling downlighting, wood effect luxury vinyl flooring with underfloor heating, doors to rooms.
Home Office/Snug - 10' 8" x 10' 8" (3.25m x 3.25m) With window to front, inset ceiling downlighting, power points with USB port, wood effect luxury vinyl flooring with underfloor heating.
Cloakroom Comprising a low level WC with integrated flush, wall mounted wash hand basin with storage beneath and vanity mirror with storage above, inset ceiling downlighting, tile effect flooring with underfloor heating.
Living Room - 15' 0" x 14' 3" (4.57m x 4.34m) With two windows to front, built-in storage units and shelving to wall, slot for wood burning stove, TV and power points, pendant lighting and inset ceiling downlighting, wood effect luxury vinyl flooring with underfloor heating, French doors opening into:
Kitchen, Breakfast & Family Room - 33' 0" x 18' 1" (10.06m x 5.51m) A beautifully presented and spacious room with kitchen area comprising an array of eye and base level cupboards and drawers with complimentary quartz worksurface and splashback, single bowl stainless steel under sunk sink unit with Quooker tap over (supplying hot, cold, filtered and boiling water, 5-ring induction hob with integrated extractor fan above, integrated double oven, integrated dishwasher, integrated 70/30 fridge freezer, island unit with quartz worksurface and storage beneath, two sets of French doors leading out to rear garden, windows to both rear and side aspects, counter display lighting, pendant lighting and inset ceiling downlighting, TV telephone and power points with USB port, wood effect luxury vinyl flooring with underfloor heating, door through to:
Utility Room Comprising eye and base level units with marble effect worksurface and splashback, under sunk stainless steel sink unit with mixer tap and worksurface integrated drainer, integrated AEG washing machine, integrated AEG tumble dryer, wood effect luxury vinyl flooring with underfloor heating, power points, inset ceiling downlighting, uPVC door to side.
First Floor Landing With fitted carpet, airing cupboard housing pressurised hot water cylinder, access to loft, inset ceiling downlighting, power point, doors to rooms.
Bedroom 1 - 14' 10" x 12' 6" (4.52m x 3.81m) With two windows to rear, fitted carpet, wall mounted radiator, power points with USB port, inset ceiling downlighting, opening through to:
Dressing Room - 6' 11" x 5' 0" (2.11m x 1.52m) With fitted double wardrobe with sliding doors, hanging rail and shelving within, window to rear, power point, fitted carpet, inset ceiling downlighting. Door from bedroom through to:
En-suite Comprising a fully tiled and glazed walk-in shower cubicle with integrated twin-head shower, full-tiled surround, wall mounted wash hand basin with mixer tap and storage beneath, vanity mirror above, low level WC with integrated flush, electric shaving point, obscure window to side, wall mounted chromium heated towel rail, inset ceiling downlighting, extractor fan, tiled flooring.
Bedroom 2 - 14' 7" x 13' 0" (4.44m x 3.96m) With two windows to front, built-in double wardrobe with sliding doors, hanging rail and shelving within, inset ceiling downlighting, power points, door through to:
En-suite Comprising a fully tiled and glazed walk-in shower cubicle with integrated twin-head shower, full-tiled surround, wall mounted wash hand basin with mixer tap and storage beneath, low level WC with integrated flush, obscure window to front, electric shaving point, wall mounted chromium heated towel rail, inset ceiling downlighting, extractor fan, tiled flooring.
Bedroom 3 - 11' 3" x 10' 10" (3.43m x 3.3m) With window to front, inset ceiling downlighting, power points, fitted carpet, built-in double wardrobe with sliding doors, hanging rail and shelving within.
Bedroom 4 - 11' 1" x 10' 8" (3.38m x 3.25m) With window overlooking rear garden, fitted carpet, inset ceiling downlighting, built-in double wardrobe with sliding doors, hanging rail and shelving within, power points.
Family Bathroom Comprising a three piece suite of panel enclosed bath with mixer tap and twin head integrated shower above, full-tiled surround with glazed screen, wall mounted wash hand basin with mixer tap, storage beneath, vanity mirror with storage, low level WC with integrated flush, obscure window to side, electric shaving point, inset ceiling downlighting, extractor fan, wall mounted chromium heated towel rail, tiled flooring.
The Front The property is approached via a driveway supplying off-street parking, pathway leading to front door splitting 2 areas of beautifully manicured mature planting and flower beds, access to double garage with power, lighting and infrastructure for an electric car charging point, water point to side and outside lighting, personnel gate leading to:
Rear Garden Split into areas of turfed lawn, entertaining terrace and feature planting, all retained by close boarded fencing with outside lighting that can also be found.
Location Sabre Close is a newly built development of just 10 properties and is located within Stebbing which offers a Primary School, village store, pub and bowls club. Great Dunmow is a short drive away and offers a wider range of schooling for both Junior and Senior year groups, boutique shopping and recreational facilities along with access, via the A120, to the mainline railway station at Bishop's Stortford which serves London Liverpool Street, Cambridge and Stansted Airport, as well as the M11 giving easy onward access to London and the North.
Details
-
Property ID 168978323
-
Property Size Ask agent
-
Bedrooms 4
-
Bathrooms 3
-
Property Status NEW HOME
-
Let available date Now
-
Price PM £3750
-
Price PW £865
-
Let Type Long term
-
Garden Yes
-
Parking Garage
-
Access Ask agent
-
Agent Name Pestell & Co
-
Agent Phone 01371708250
-
City Felsted
-
County Essex
-
Property Type Houses
-
Property Subtype Detached
Map Locations


Similar Listings
3 bedroom detached house for rent in Orthwaite, Stukeley Meadows, Huntingdon, PE29
Orthwaite, Stukeley Meadows, Huntingdon- Beds: 3
- Baths: 2
- Ask agent
2 bedroom apartment for rent in Fitzgerald Place, CB4
Fitzgerald Place- Beds: 2
- Baths: 2
- Ask agent
5 bedroom farm house for rent in Howe Street,Finchingfield,CM7
Howe Street,Finchingfield,CM7- Beds: 5
- Baths: 2
- Ask agent
4 bedroom detached house for rent in Stanley Road, Great Chesterford, Saffron Walden, CB10
Stanley Road, Great Chesterford, Saffron Walden- Beds: 4
- Baths: 2
- Ask agent
Similar Listings
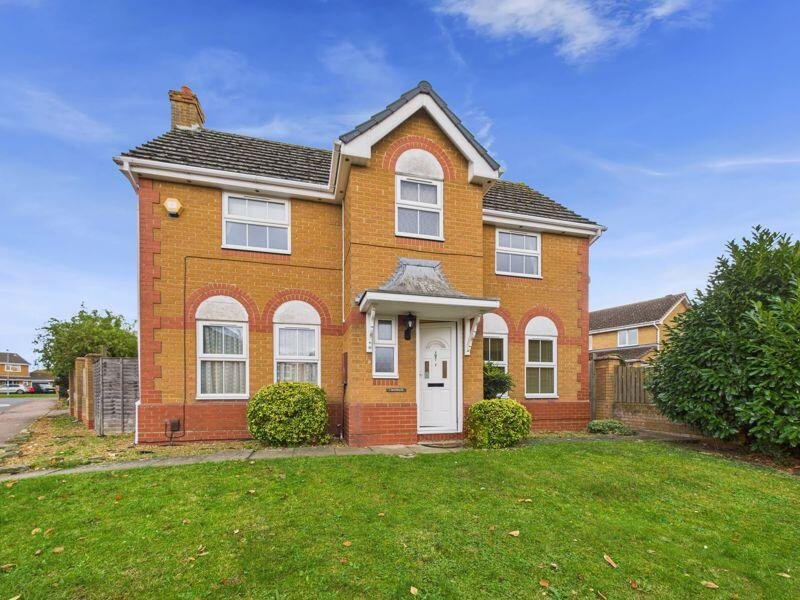
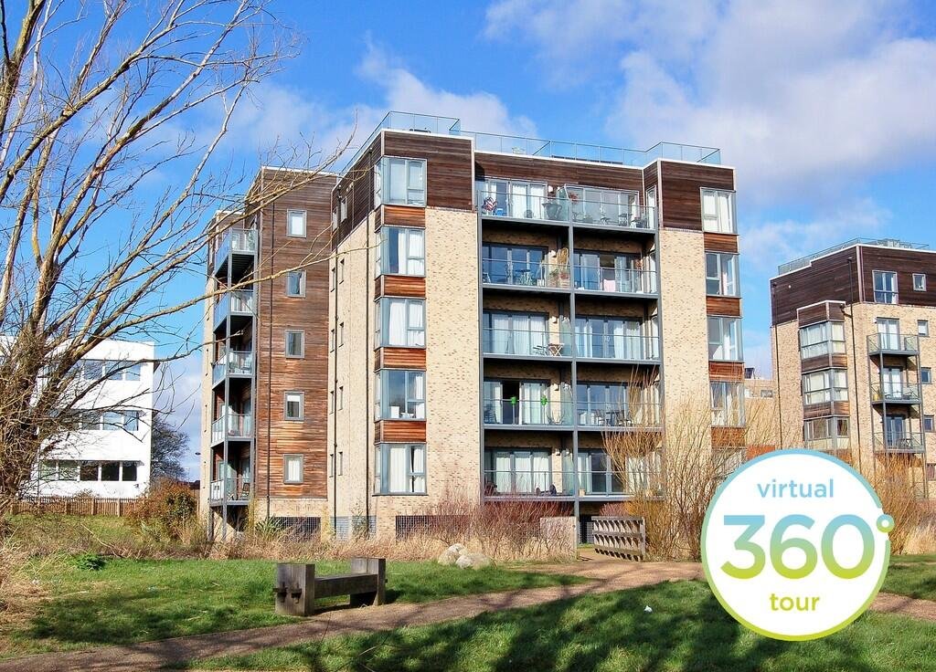
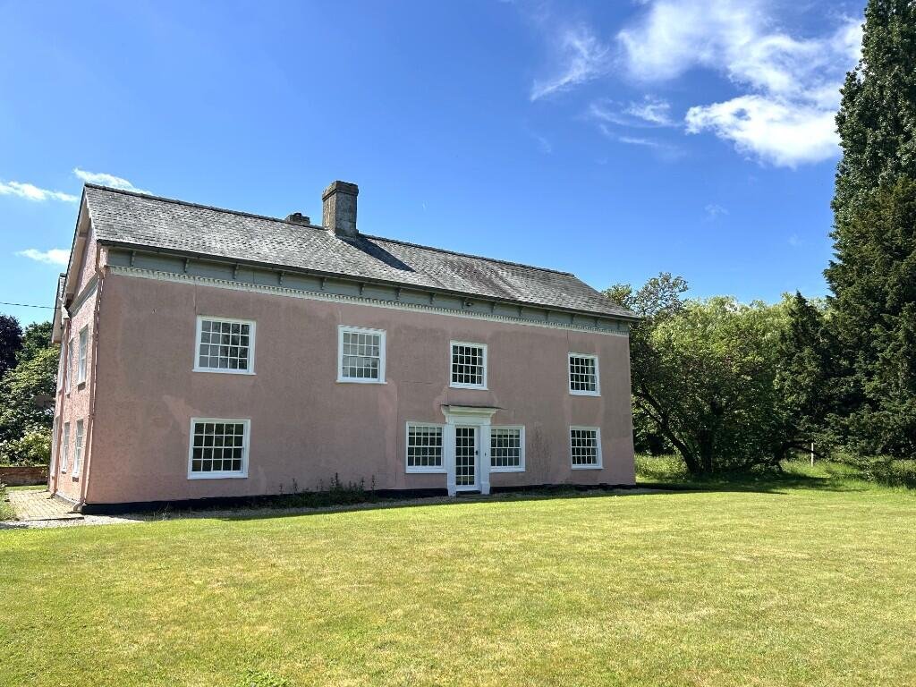
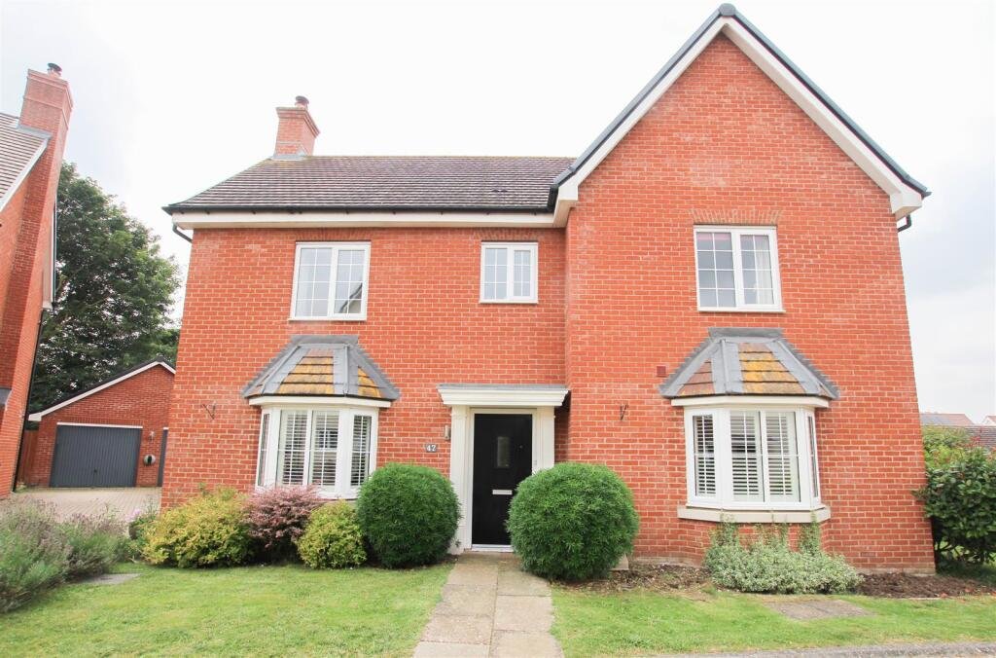
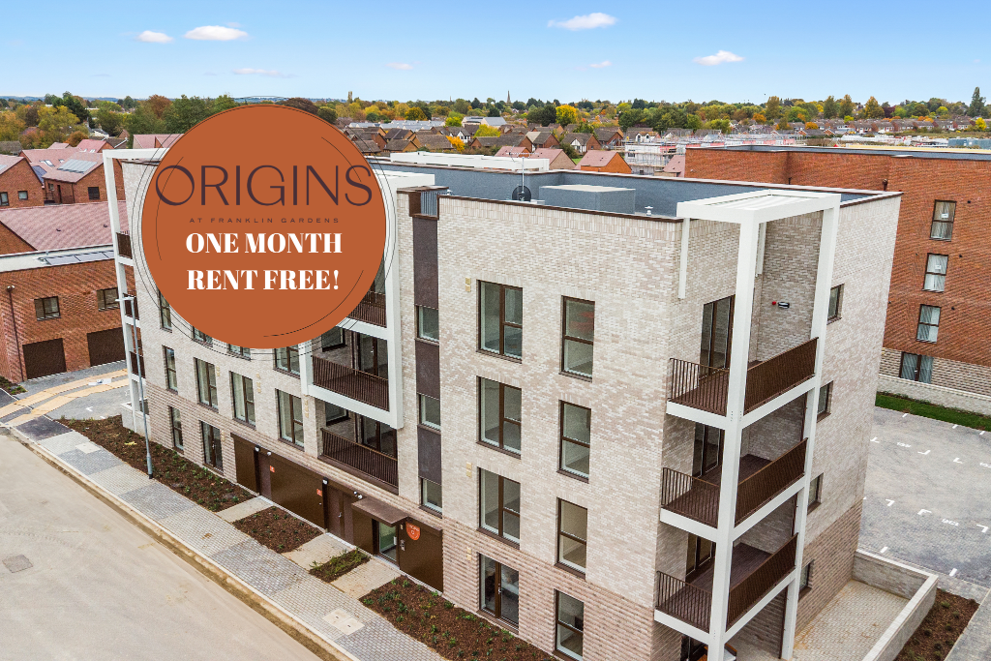
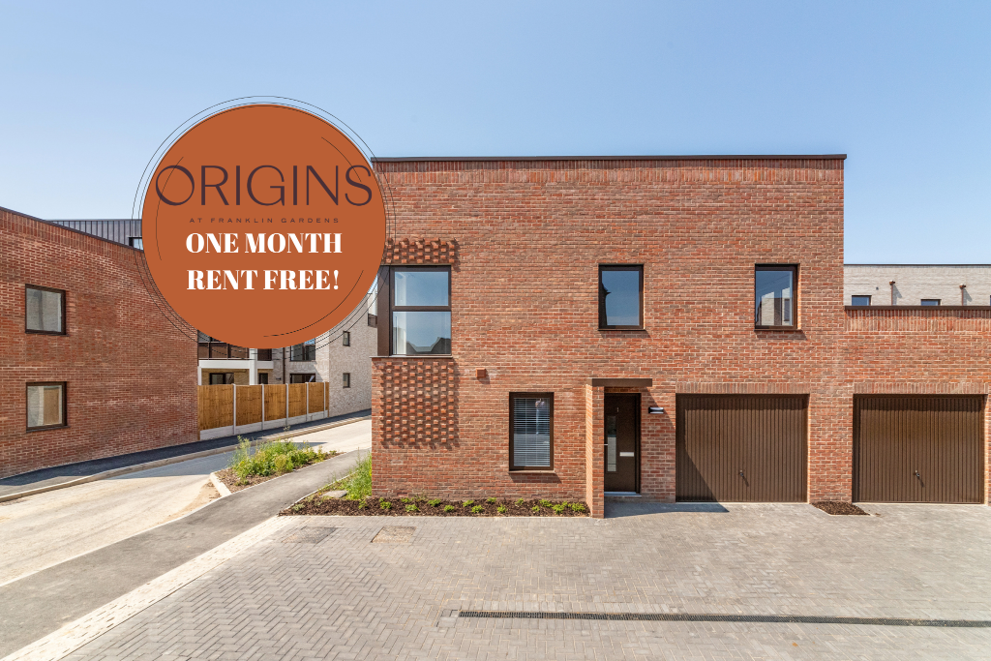

At LettingsMate.UK, we believe in making the rental process fair, transparent, and hassle-free for both landlords and tenants. With innovative tools, clear pricing, and a customer-first approach, we’re here to help you find the perfect property or tenant—without the stress or hidden fees.
