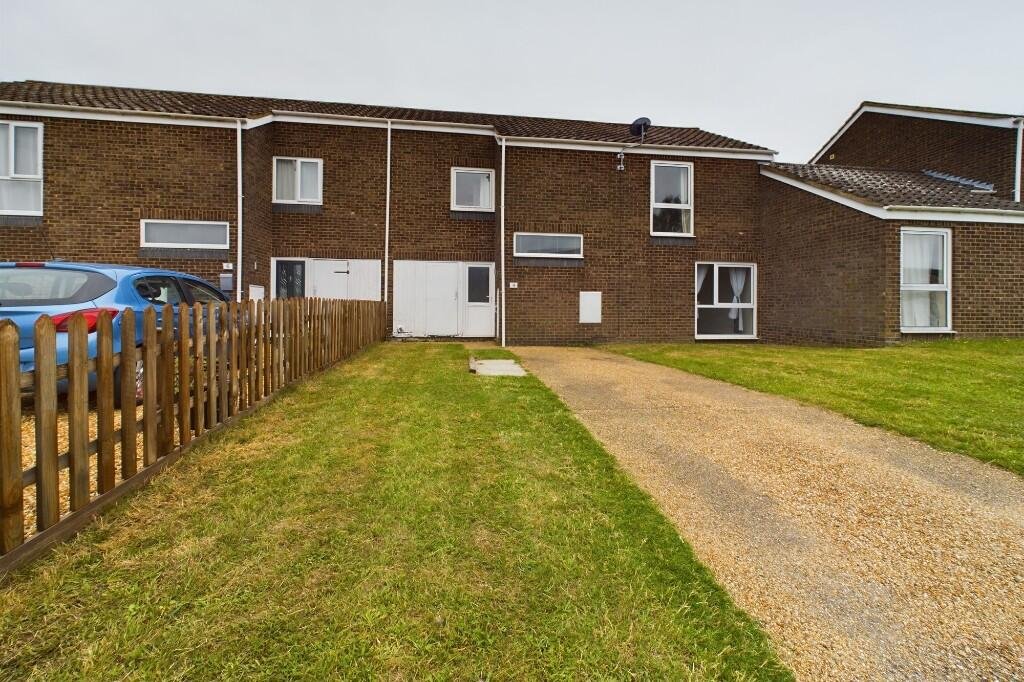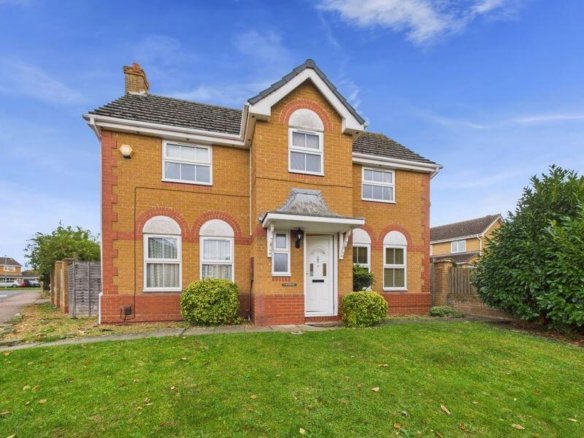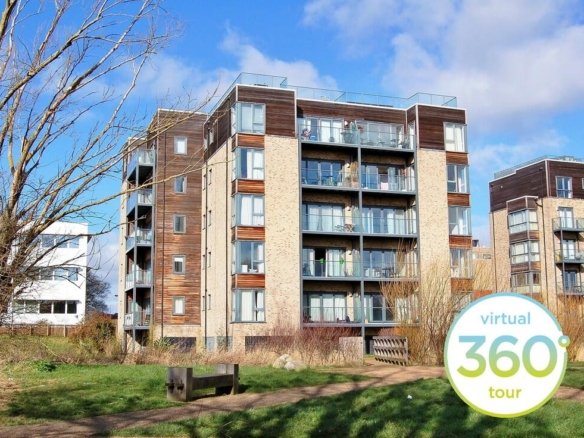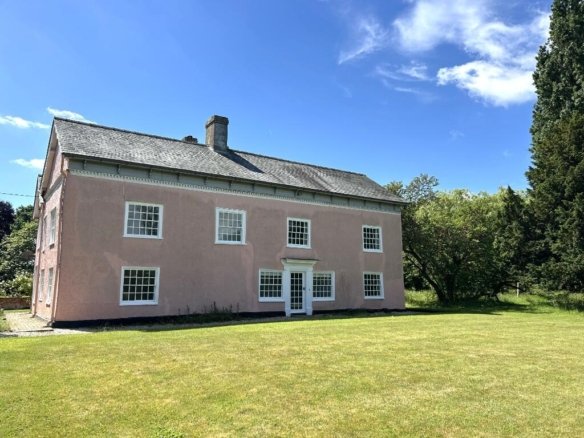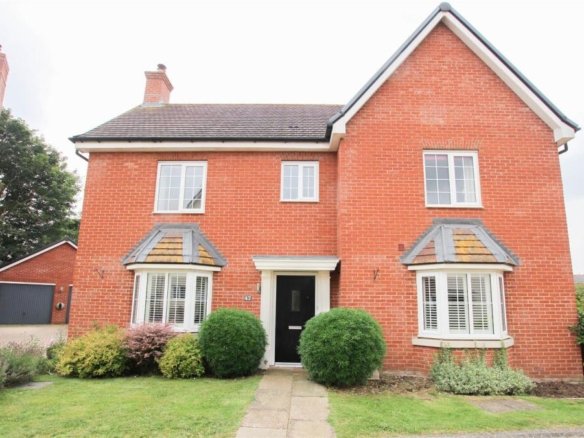3 bedroom terraced house for rent in Maple Close, RAF Lakenheath, IP27
3
Bed
2
Bath
Ask agent
Area Size
Letting Details
Let available date
12/12/2025
Let Type
Long term
Rent Per Month
£1300
Rent Per Week
£300
Description
Upon entering, you are greeted by a well-designed interior that seamlessly combines functionality with contemporary style. The ground floor features a utility room, an open-plan kitchen, and a spacious lounge area, providing ample space for both relaxation and entertainment.
Moving upstairs, you will find three bedrooms, offering a peaceful retreat for rest and relaxation. The property boasts 1.5 bathrooms, ensuring convenience for busy households. The bedrooms are well-proportioned and filled with natural light, creating a welcoming atmosphere throughout.
Externally, this home benefits from a fully enclosed rear garden, providing a private outdoor space for al fresco dining or simply unwinding after a long day. In addition, the property includes a driveway with space for two cars, offering convenient parking facilities for residents and visitors alike.
This property is scheduled to become available in October 2024, providing an opportunity for prospective buyers to secure a desirable home in a sought-after location. With its contemporary design, convenient amenities, and well-connected setting, this modern terraced house offers a fantastic opportunity for those looking to settle in a vibrant community.
In conclusion, this modern 3-bedroom terraced house presents a wonderful opportunity for those seeking a comfortable and stylish home. Early viewing is highly recommended to avoid disappointment. Contact Kissingers Estate Agents today to arrange a viewing and discover all the benefits this property has to offer.
EPC Rating: C
Entrance hall
Large walk in storage cupboard
Utility Room
2.54m x 1.68m
Butler sink, plumbing for Washing Machine and vent for Tumble dryer, range of grey wall and base units, radiator door to PVCu door to garden.
Cloakroom
1.63m x 1.07m
Modern white suite, radiator, extractor fan, window to rear.
Kitchen/Diner
2.9m x 6.71m
Range of modern grey wall and base units incorporating stainless steel sink, built in electric oven and hob with extractor over, built in dishwasher, space for upright fridge freezer. Breakfast bar, storage cupboard/pantry, window to rear, laminate flooring. Open plan to
Lounge/Diner
3.33m x 4.7m
Dual aspect PVCu door & windows to rear garden, Window to front, radiators x2, grey carpets throughout,
Landing
Two large storage cupboard/airing cupboards.
Bedroom One
2.82m x 4.37m
Window to rear, radiator, built in wardrobe.
Bedroom Two
2.97m x 3.71m
Window to front, radiator, built in wardrobe.
Bedroom Three
3.73m x 2.84m
Window to front, radiator, built in wardrobe.
Family Bathroom
1.91m x 2.29m
Modern white suite including white p shape bath with shower over, ladder style radiator/towel rail, large mirror, bathroom cabinet, window to rear, extractor fan.
Garden
Outside there is a fully enclosed rear garden. A drive way for two cars can be found at the front of the property.
Parking - Driveway
Driveway provides off road parking for two cars.
COUNCIL TAX BAND B
Details
-
Property ID 169182890
-
Property Size Ask agent
-
Bedrooms 3
-
Bathrooms 2
-
Let available date 12/12/2025
-
Price PM £1300
-
Price PW £300
-
Let Type Long term
-
Garden Front garden
-
Parking Driveway
-
Access Ask agent
-
Agent Name Kissinger Property Management Ltd
-
Agent Phone 01953667628
-
City Eriswell
-
County Suffolk
-
Property Type Houses
-
Property Subtype Terraced
Map Locations


Similar Listings
3 bedroom detached house for rent in Orthwaite, Stukeley Meadows, Huntingdon, PE29
Orthwaite, Stukeley Meadows, Huntingdon- Beds: 3
- Baths: 2
- Ask agent
2 bedroom apartment for rent in Fitzgerald Place, CB4
Fitzgerald Place- Beds: 2
- Baths: 2
- Ask agent
5 bedroom farm house for rent in Howe Street,Finchingfield,CM7
Howe Street,Finchingfield,CM7- Beds: 5
- Baths: 2
- Ask agent
4 bedroom detached house for rent in Stanley Road, Great Chesterford, Saffron Walden, CB10
Stanley Road, Great Chesterford, Saffron Walden- Beds: 4
- Baths: 2
- Ask agent
Similar Listings
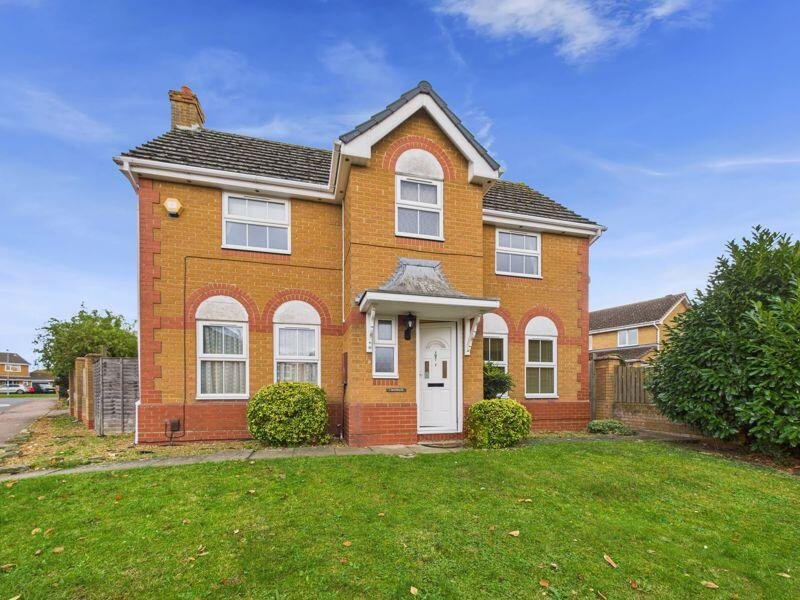
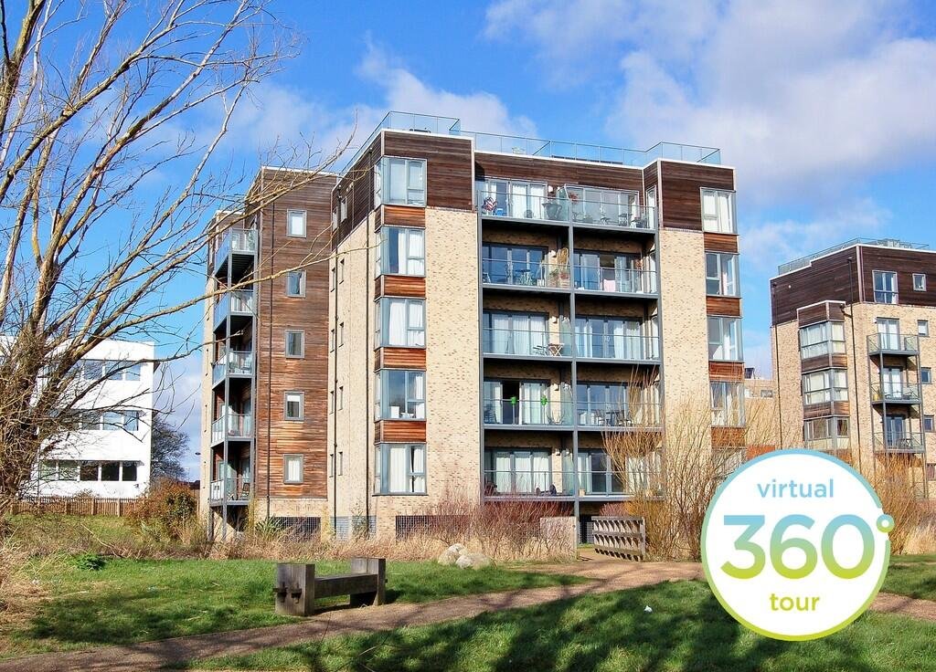
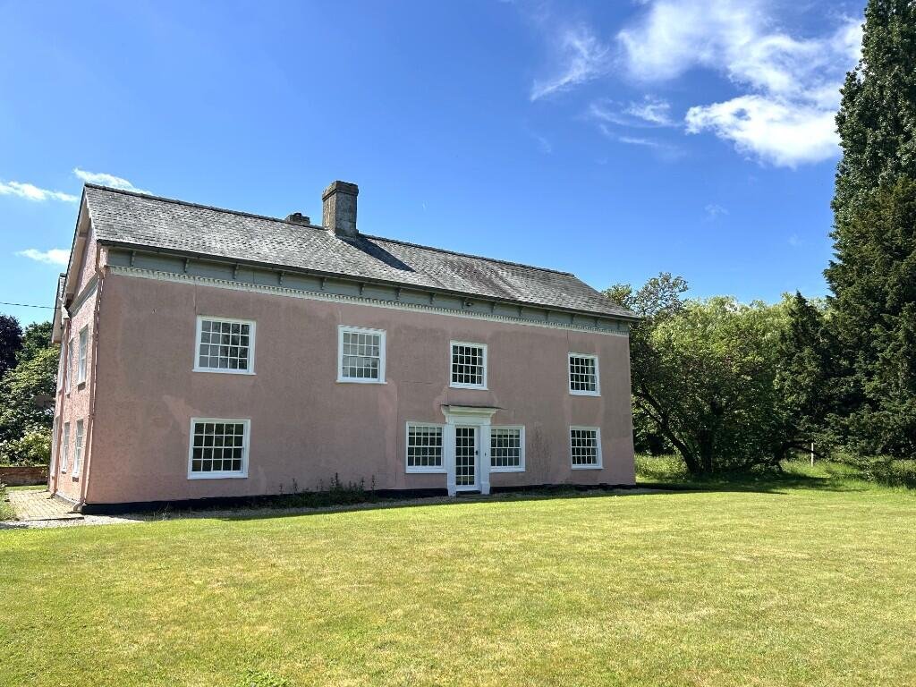
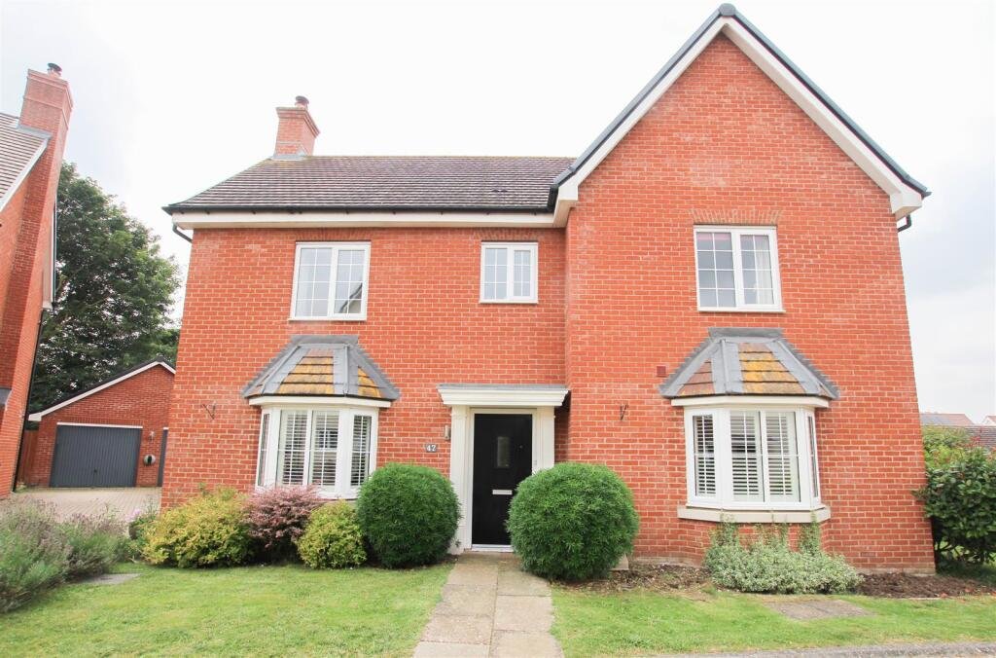
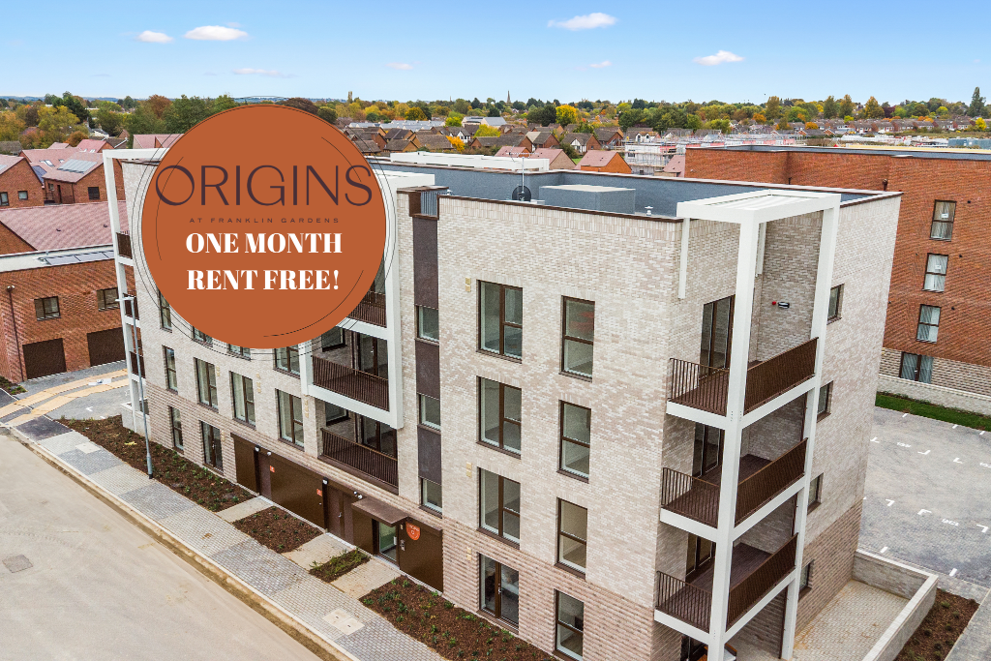
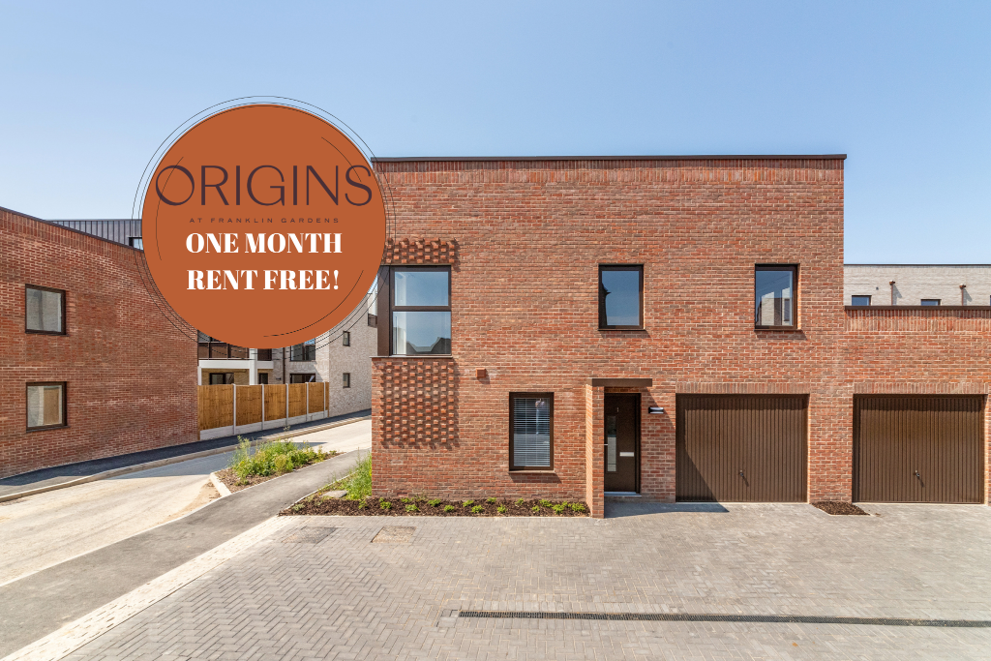

At LettingsMate.UK, we believe in making the rental process fair, transparent, and hassle-free for both landlords and tenants. With innovative tools, clear pricing, and a customer-first approach, we’re here to help you find the perfect property or tenant—without the stress or hidden fees.
