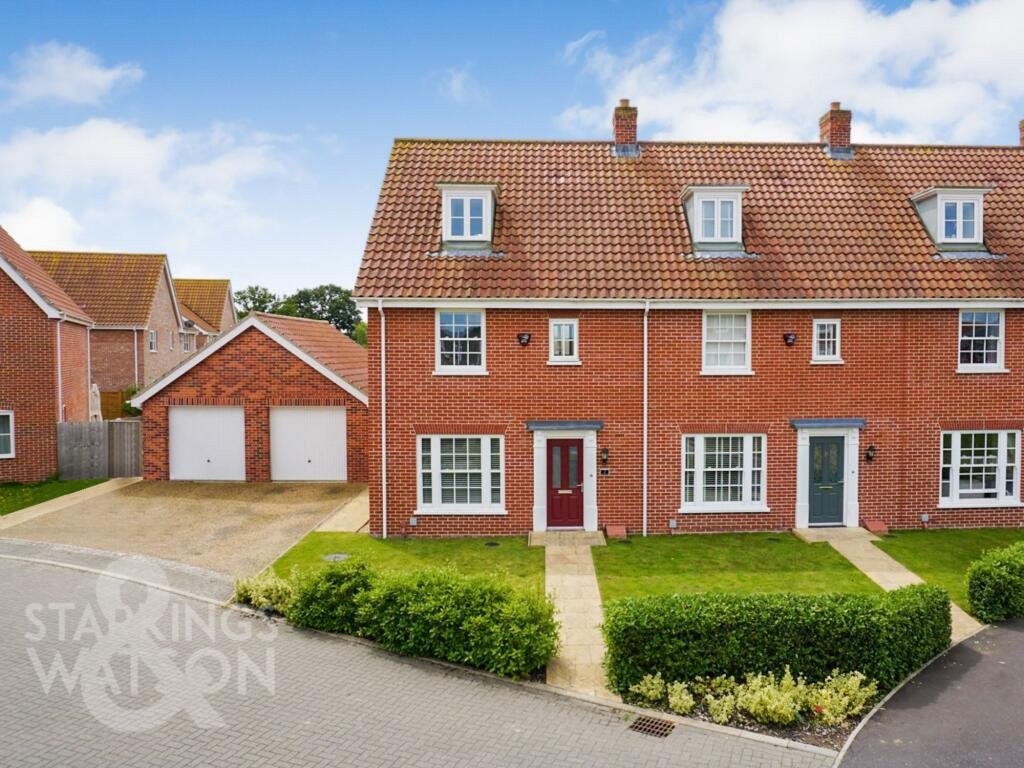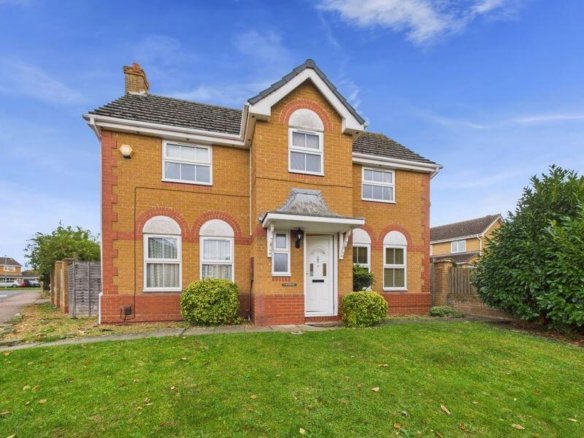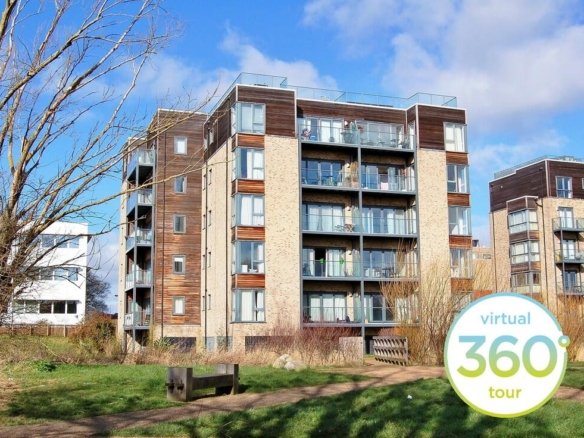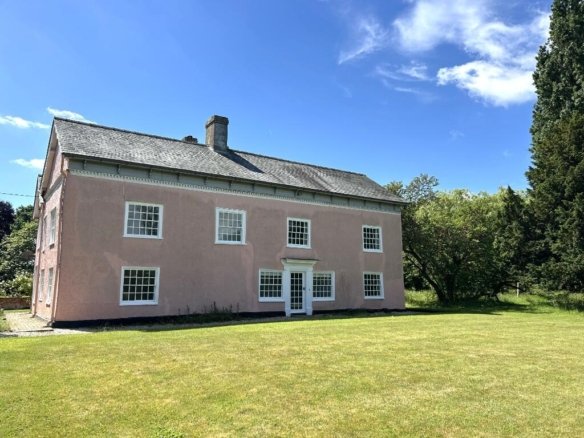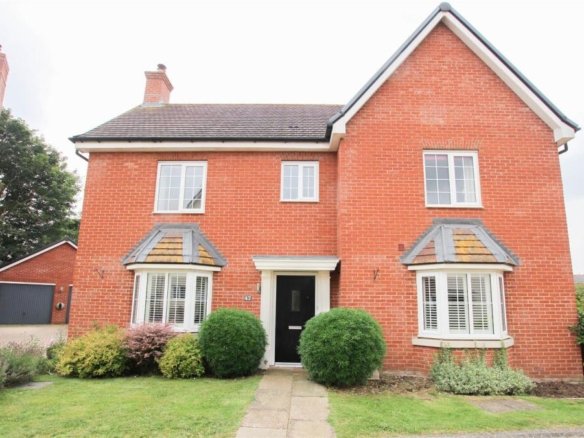3 bedroom town house for rent in Barbel Close, Mulbarton, Norwich, NR14
3
Bed
3
Bath
Ask agent
Area Size
Letting Details
Let available date
Ask agent
Let Type
Long term
Rent Per Month
£1500
Rent Per Week
£346
Description
IN SUMMARY
Presented AS NEW, this Hopkins Built property enjoys a MUCH LARGER THAN AVERAGE SOUTH FACING PLOT, with a driveway and GARAGE adjacent. With over 1050 Sq. ft (stms) of SHOW-HOME STYLE LIVING, the property OVERLOOKS GREEN SPACE, whilst the accommodation is arranged over three floors. With a traditional HALL ENTRANCE, there is useful STORAGE under the stairs, W.C, SITTING ROOM and KITCHEN/DINING ROOM which stretches across the rear of the property. Upstairs, TWO BEDROOMS lead off the landing, with an EN SUITE to the large bedroom, and a further FAMILY BATHROOM with SHOWER. The TOP FLOOR offers the MAIN BEDROOM with WARDROBE and EN SUITE. Outside, the GARDEN enjoys the SOUTH SUN whilst extending behind the property and adjacent garages, creating a LARGE LAWN and PATIO seating area.
SETTING THE SCENE
Overlooking green space, the property is set back from the cul-de-sac, with a lawned frontage and hedged border. The hard standing pathway leads to the front door, whilst the adjacent tandem shingle driveway offers parking and garage access.
THE GRAND TOUR
Once inside, you step into the hall entrance with wood flooring, stairs to the first floor landing and the useful storage space below. The W.C can be found to your right, with a white two piece suite and tiled splash back. The sitting room faces to the front, with wood flooring and a feature fire place which creates a focal point. Double doors open up which are perfect for every day family living, where the kitchen/dining room can be found - stretching across the rear of the property. Complete with tiled flooring for easy maintenance, an arrangement of wall and base level units can be found, including an inset electric ceramic hob and built-in electric double oven which both sit under an extractor fan. Tiled splash backs run around the work surface, with space for a fridge freezer, integrated washing machine and dishwasher, and room for a table in front of the garden French doors. Upstairs, the landing is carpeted and includes storage, with doors leading off to the two bedrooms. The larger bedroom includes a wardrobe, and door to the en suite - complete with a low level W.C, pedestal hand wash basin, shower cubicle and tiled splash backs. The family bathroom offers a similar style, with half tiled walls and a mixer shower tap over the bath. Further stairs lead to the top floor, where the main bedroom can be found, carpeted, with windows to front and rear, and built-in wardrobe. An en suite leads off, with a three piece suite and attractive tiled splash backs.
FIND US
Postcode : NR14 8FG
What3Words : ///kite.cross.chariots
VIRTUAL TOUR
View our virtual tour for a full 360 degree of the interior of the property.
EPC Rating: B
Details
-
Property ID 169223387
-
Property Size Ask agent
-
Bedrooms 3
-
Bathrooms 3
-
Let available date Ask agent
-
Price PM £1500
-
Price PW £346
-
Let Type Long term
-
Garden Private garden
-
Parking Yes
-
Access Ask agent
-
Agent Name S&W Sales Ltd
-
Agent Phone 03300433909
-
City Bracon Ash
-
County Norfolk
-
Property Type Houses
-
Property Subtype Town House
Features
Map Locations


Similar Listings
3 bedroom detached house for rent in Orthwaite, Stukeley Meadows, Huntingdon, PE29
Orthwaite, Stukeley Meadows, Huntingdon- Beds: 3
- Baths: 2
- Ask agent
2 bedroom apartment for rent in Fitzgerald Place, CB4
Fitzgerald Place- Beds: 2
- Baths: 2
- Ask agent
5 bedroom farm house for rent in Howe Street,Finchingfield,CM7
Howe Street,Finchingfield,CM7- Beds: 5
- Baths: 2
- Ask agent
4 bedroom detached house for rent in Stanley Road, Great Chesterford, Saffron Walden, CB10
Stanley Road, Great Chesterford, Saffron Walden- Beds: 4
- Baths: 2
- Ask agent
Similar Listings
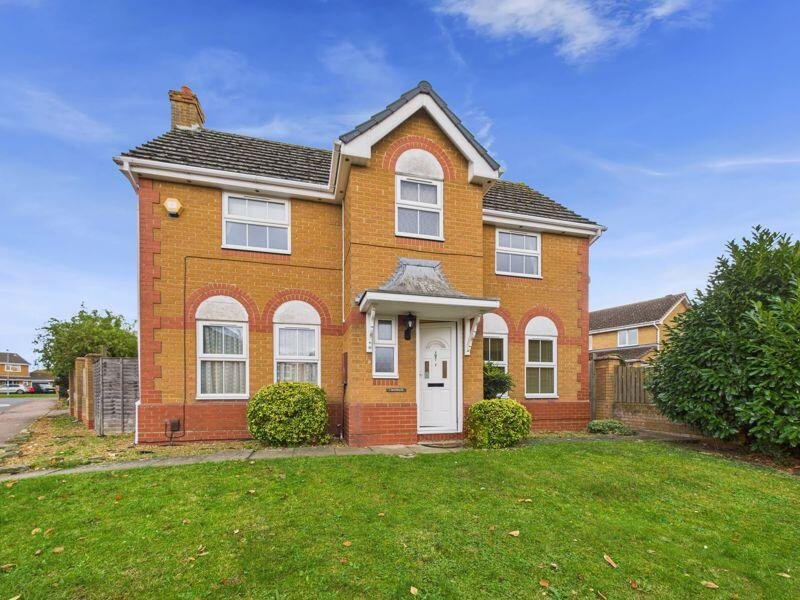
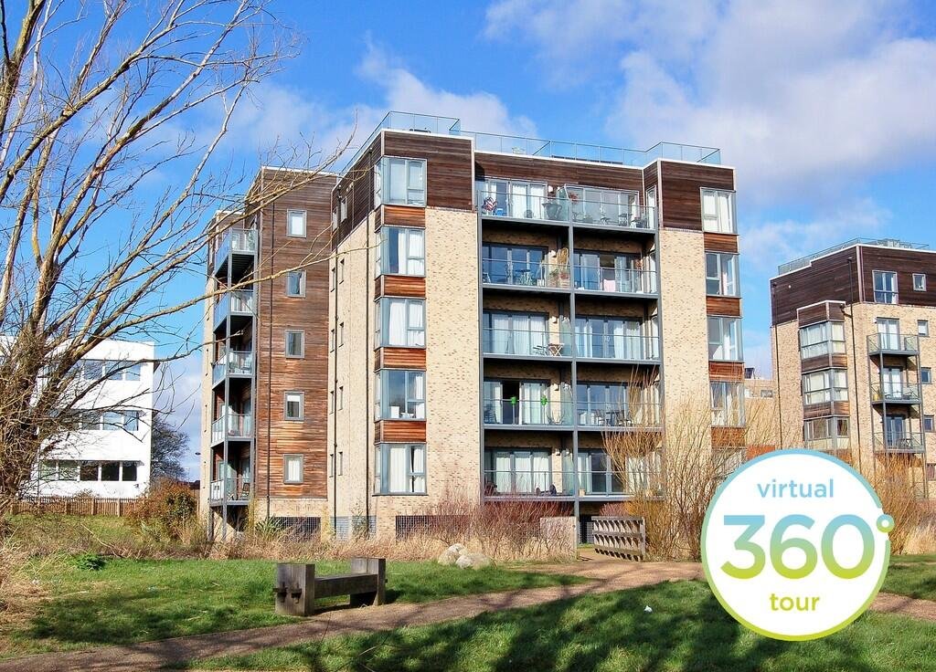
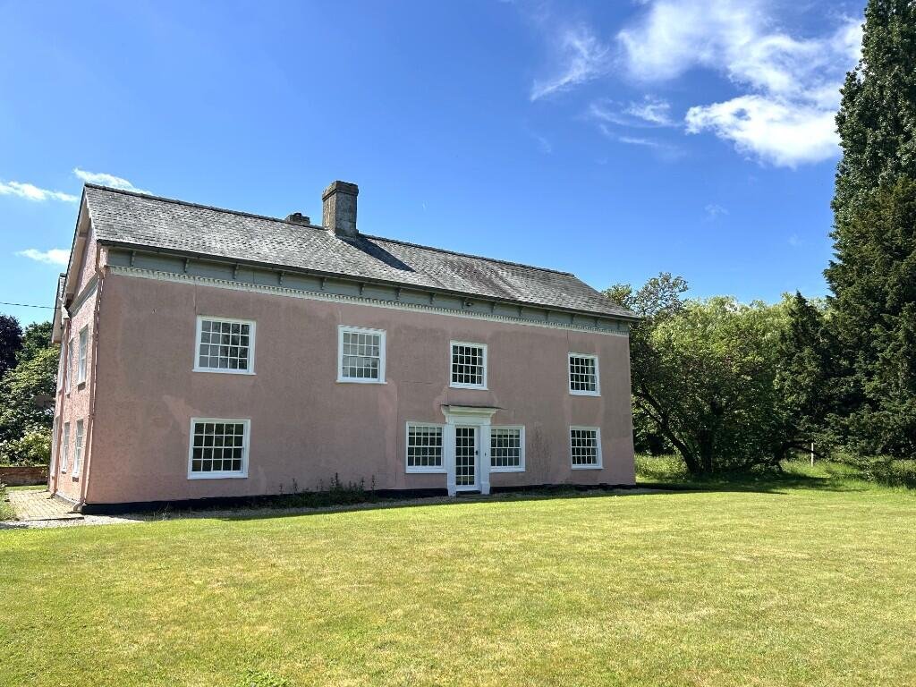
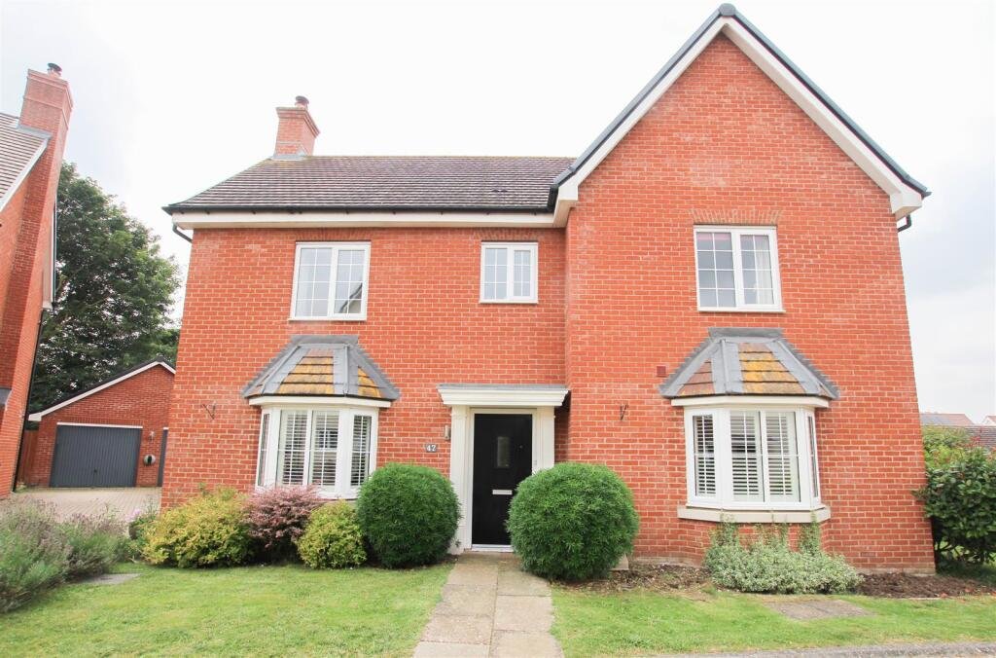
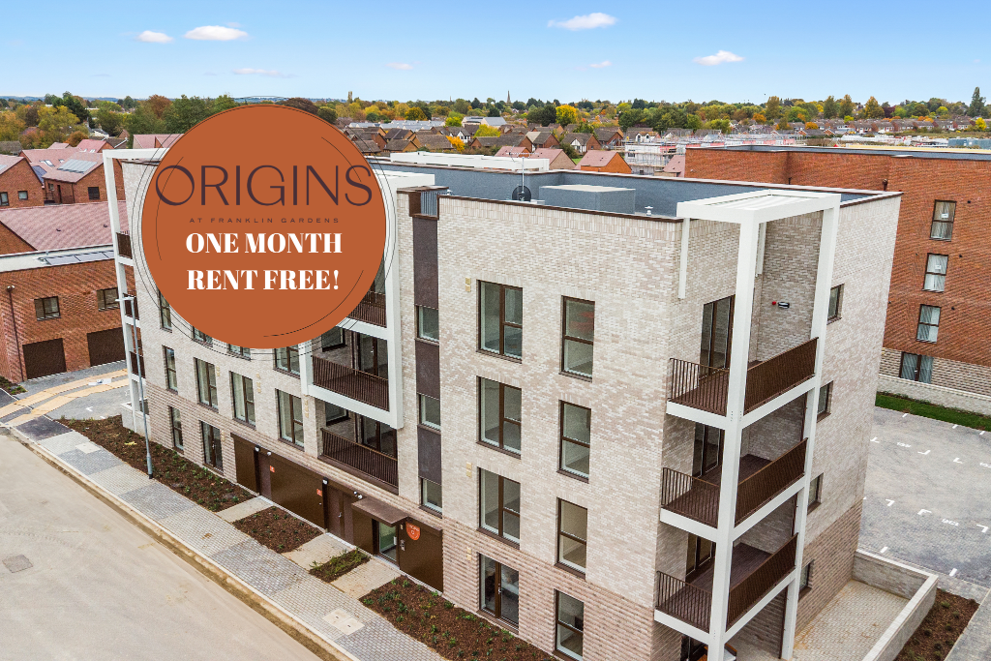
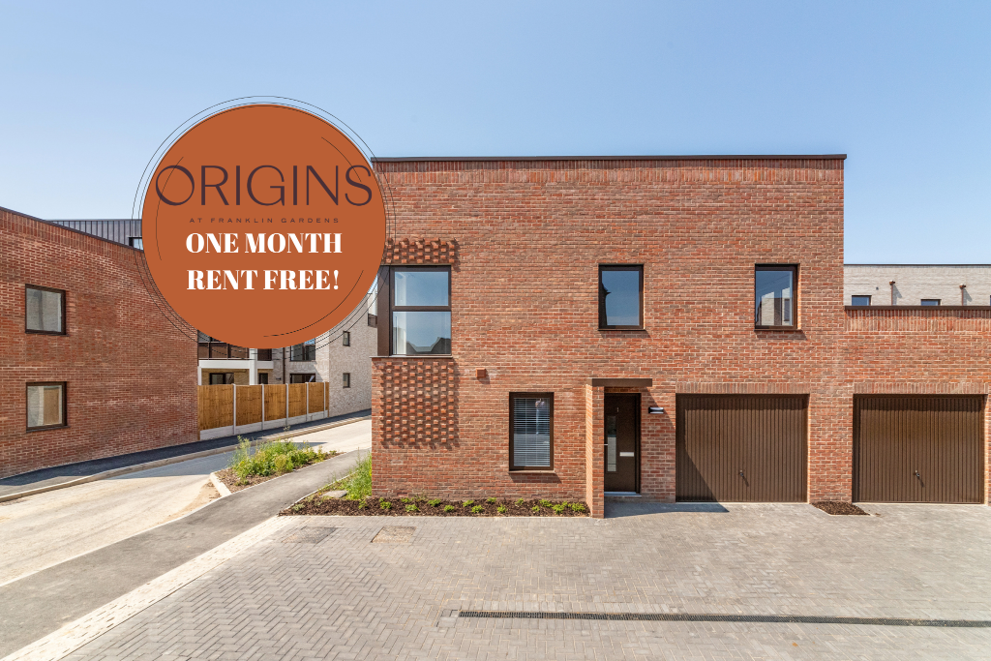

At LettingsMate.UK, we believe in making the rental process fair, transparent, and hassle-free for both landlords and tenants. With innovative tools, clear pricing, and a customer-first approach, we’re here to help you find the perfect property or tenant—without the stress or hidden fees.
